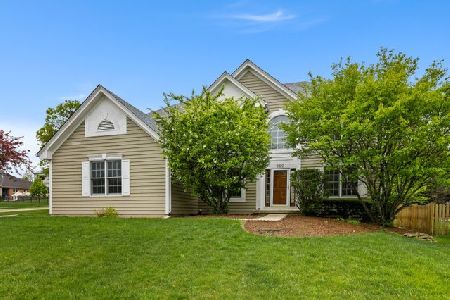831 High Ridge Drive, West Chicago, Illinois 60185
$360,000
|
Sold
|
|
| Status: | Closed |
| Sqft: | 2,106 |
| Cost/Sqft: | $173 |
| Beds: | 4 |
| Baths: | 3 |
| Year Built: | 1998 |
| Property Taxes: | $0 |
| Days On Market: | 1623 |
| Lot Size: | 0,24 |
Description
DRAMATIC 2 STORY OAK STAIRCASE GREETS YOU AS YOU WALK INTO THE FOYER OF THIS 4 BEDROOM 2.5 BATH AIRHART CONSTRUCTED BEAUTY. SEPARATE DINING ROOM WITH HARDWOOD FLOORING, KITCHEN UPDATED IN 2019 WITH QUARTZ COUNTERTOPS, STAINLESS, GLASS BACKSPLASH AND HARDWOOD FLOORING, GREAT ROOM WITH CUSTOM BRICK GAS STARTING FIREPLACE AND HARDWOOD FLOORING, 4 BEDROOMS ON 2ND FLOOR, MASTER WITH MASTER BATH WITH SEPARATE SHOWER AND JACUZZI, WALK IN CLOSET. FULL UNFINISHED BASEMENT! AMAZING DECK PLUS BRICK PAVER PATIO IN THE FENCED YARD THAT ALSO FEATURES LUSH PROFESSIONAL LANDSCAPING. ROOF 6 YEARS OLD, NEW EXTERIOR FRONT DOOR 2019. HOME IS COVERED UNDER THE AMERICAN HOME SHIELD WARRANTY PROGRAM. AMAZING LOCATION AND AWARD WINNING SCHOOL DISTRICT MAKE THIS THE HOME YOU WANT TO RAISE YOUR CHILDREN IN. TO BE CONVEYED IN AS-IS CONDITION BUT IN AWESOME CONDITION.
Property Specifics
| Single Family | |
| — | |
| Traditional | |
| 1998 | |
| Full | |
| — | |
| No | |
| 0.24 |
| Du Page | |
| Hampton Hills | |
| — / Not Applicable | |
| None | |
| Public | |
| Public Sewer, Sewer-Storm | |
| 11193289 | |
| 0403215017 |
Nearby Schools
| NAME: | DISTRICT: | DISTANCE: | |
|---|---|---|---|
|
Grade School
Evergreen Elementary School |
25 | — | |
|
Middle School
Benjamin Middle School |
25 | Not in DB | |
|
High School
Community High School |
94 | Not in DB | |
Property History
| DATE: | EVENT: | PRICE: | SOURCE: |
|---|---|---|---|
| 14 Oct, 2021 | Sold | $360,000 | MRED MLS |
| 22 Aug, 2021 | Under contract | $364,900 | MRED MLS |
| 18 Aug, 2021 | Listed for sale | $364,900 | MRED MLS |
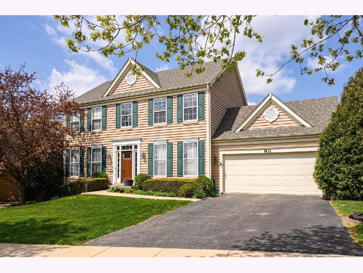
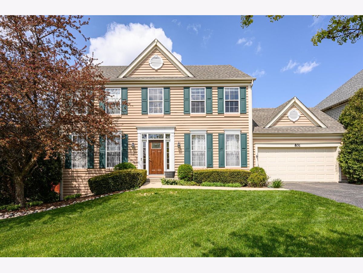
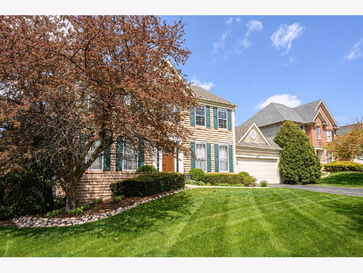
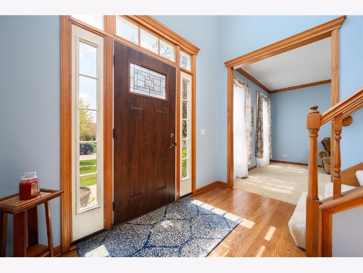
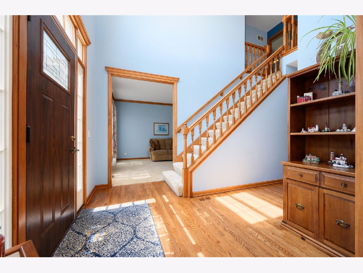
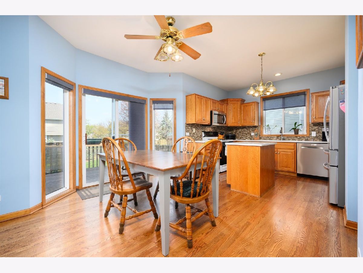
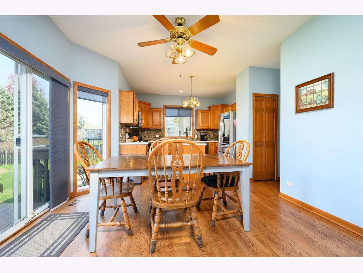
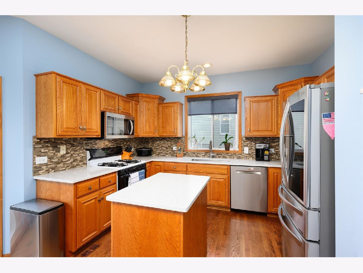
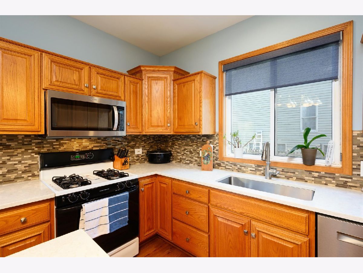
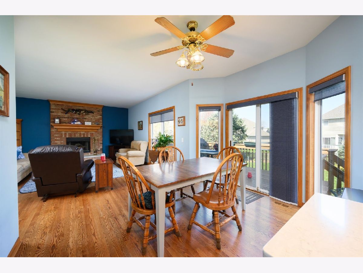
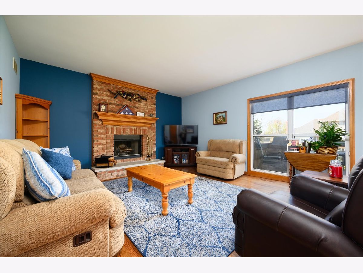
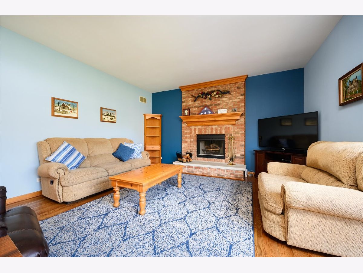
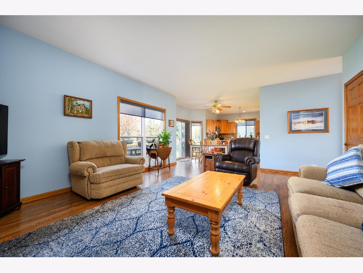
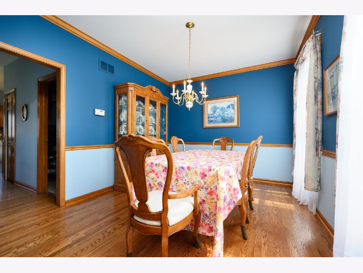
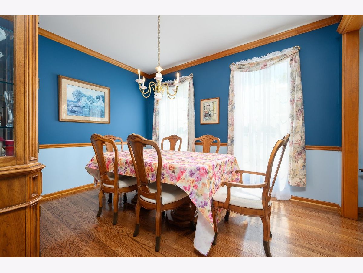
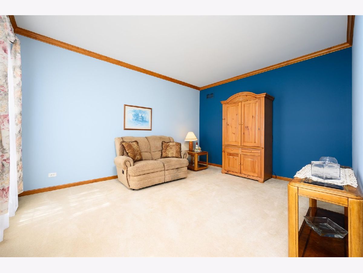
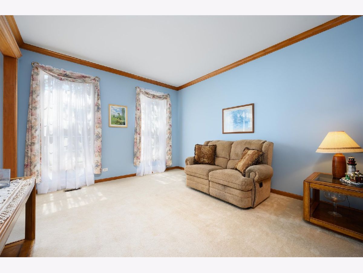
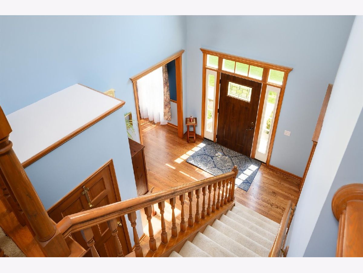
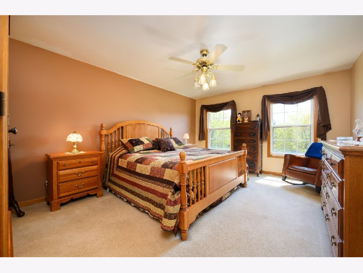
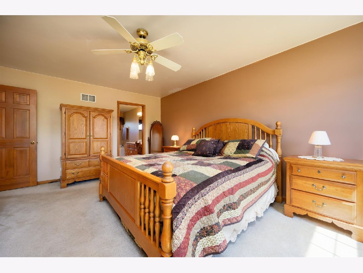
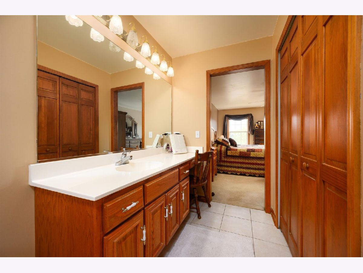
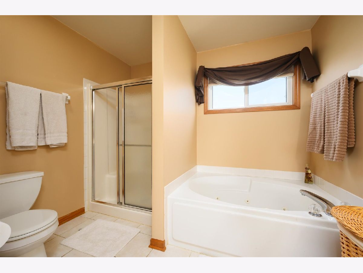
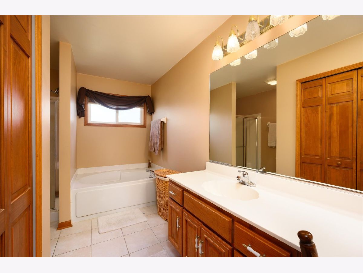
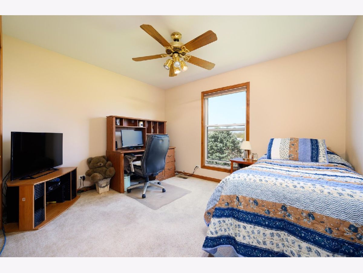
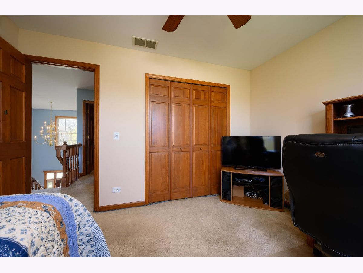
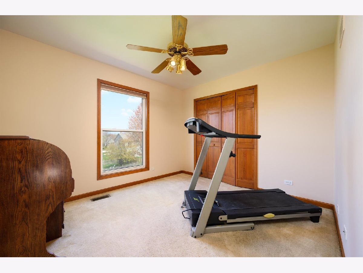
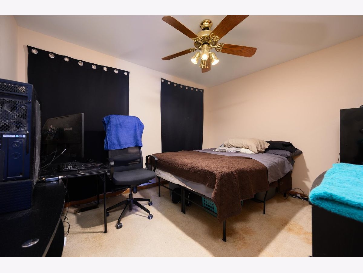
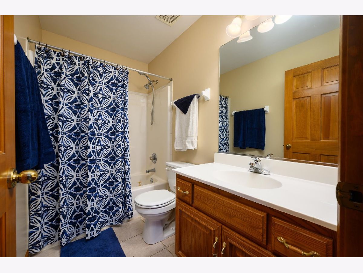
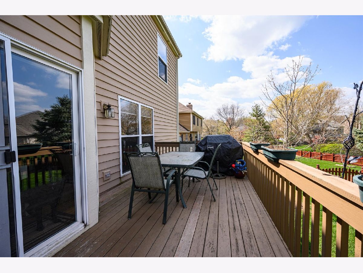
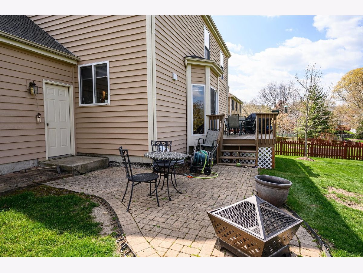
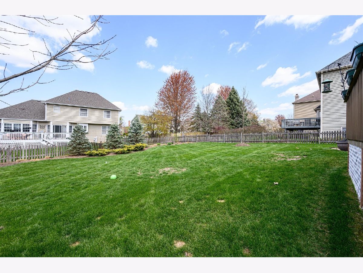
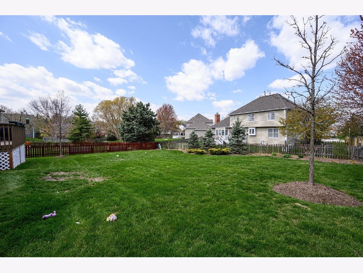
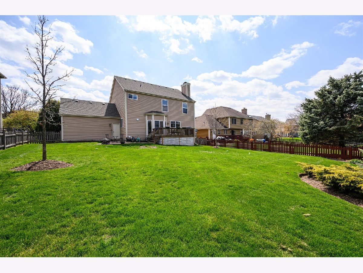
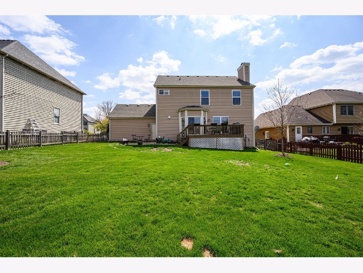
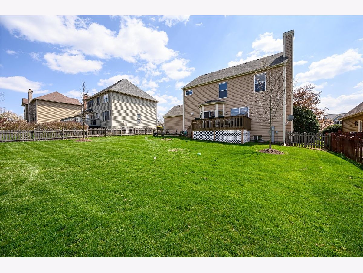
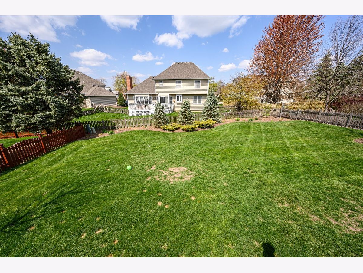
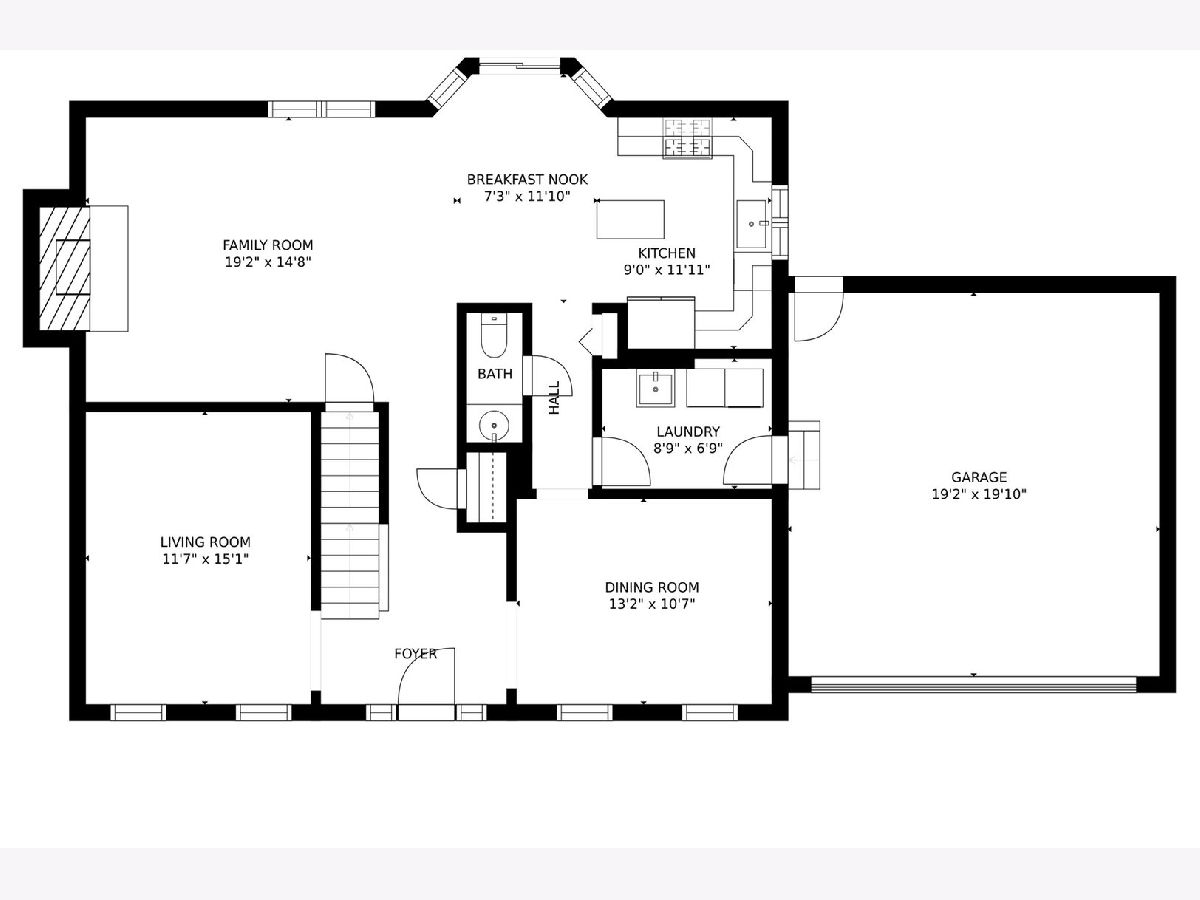
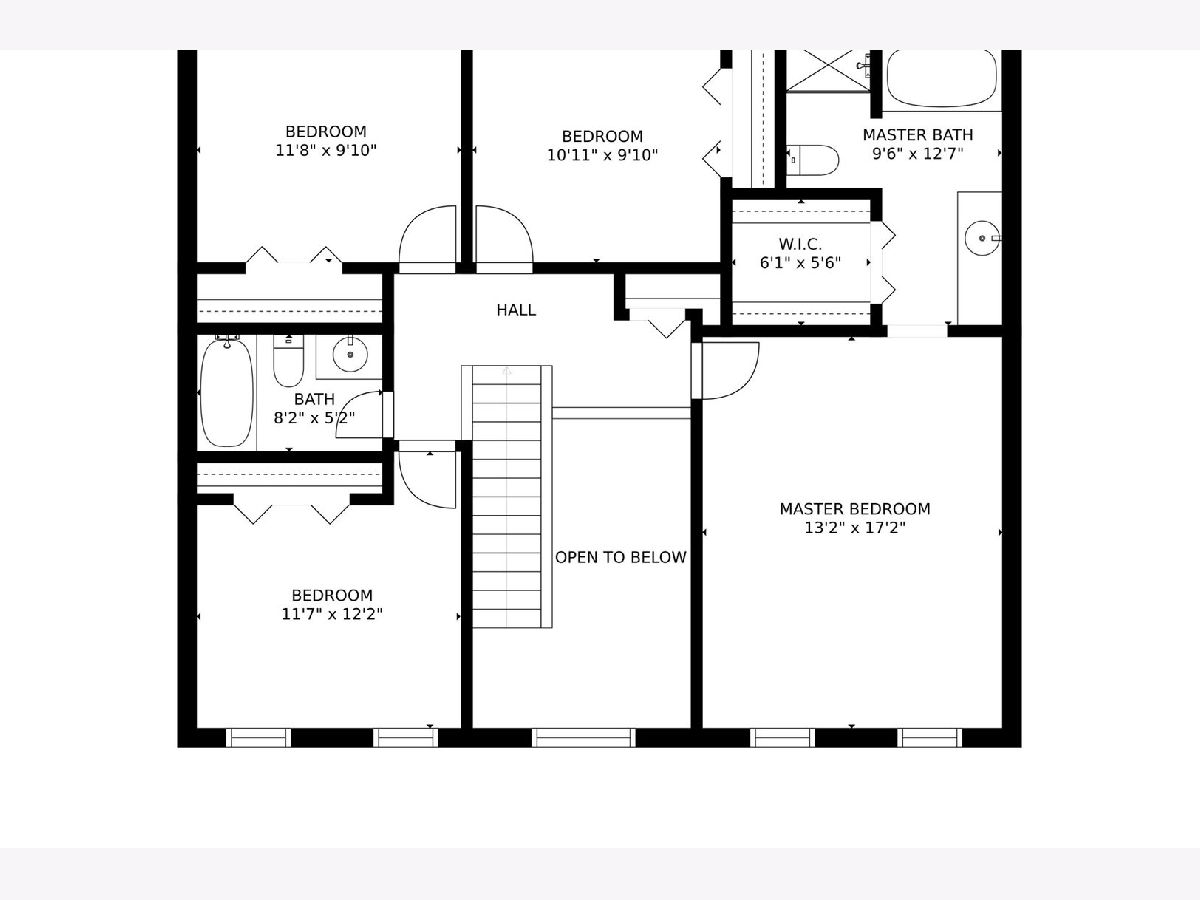
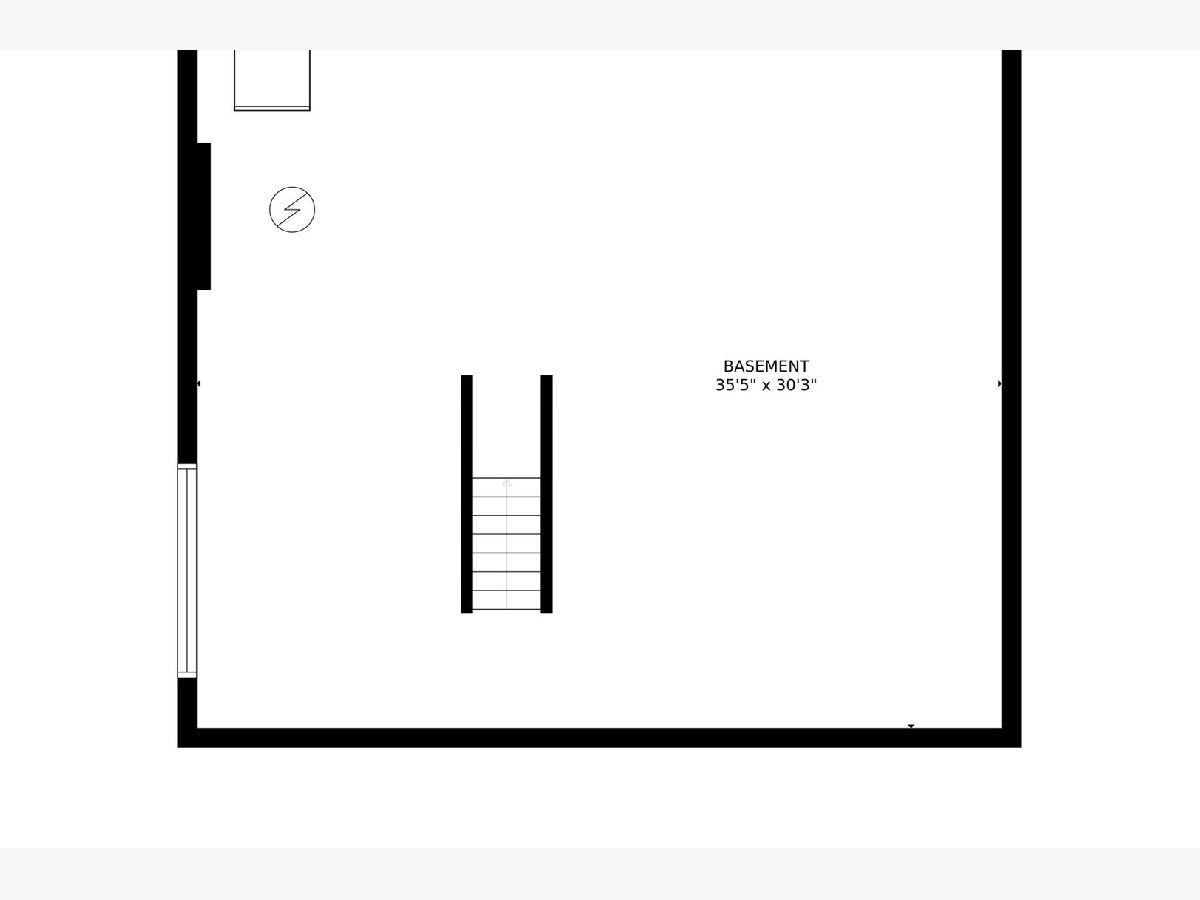
Room Specifics
Total Bedrooms: 4
Bedrooms Above Ground: 4
Bedrooms Below Ground: 0
Dimensions: —
Floor Type: Carpet
Dimensions: —
Floor Type: Carpet
Dimensions: —
Floor Type: Carpet
Full Bathrooms: 3
Bathroom Amenities: Whirlpool,Separate Shower
Bathroom in Basement: 0
Rooms: Eating Area,Recreation Room,Walk In Closet
Basement Description: Unfinished
Other Specifics
| 2 | |
| Concrete Perimeter | |
| Asphalt | |
| Deck, Storms/Screens | |
| Fenced Yard | |
| 76.2 X 137.6 | |
| — | |
| Full | |
| Hardwood Floors, Walk-In Closet(s) | |
| Range, Microwave, Dishwasher, High End Refrigerator, Washer, Dryer | |
| Not in DB | |
| Park, Lake, Curbs, Sidewalks, Street Lights, Street Paved | |
| — | |
| — | |
| Wood Burning, Gas Starter, Includes Accessories |
Tax History
| Year | Property Taxes |
|---|
Contact Agent
Nearby Similar Homes
Nearby Sold Comparables
Contact Agent
Listing Provided By
Compass







