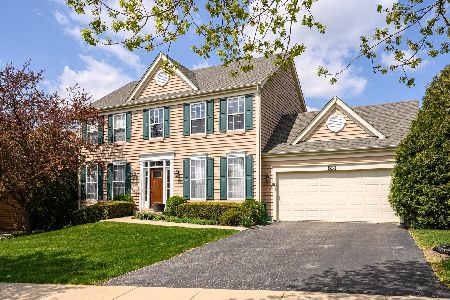850 Dunham Drive, West Chicago, Illinois 60185
$410,000
|
Sold
|
|
| Status: | Closed |
| Sqft: | 2,330 |
| Cost/Sqft: | $172 |
| Beds: | 3 |
| Baths: | 4 |
| Year Built: | 1996 |
| Property Taxes: | $10,733 |
| Days On Market: | 1725 |
| Lot Size: | 0,00 |
Description
This meticulous, open and airy custom home in desirable Hampton Hills has been freshly painted and is simply stunning! Step into the dramatic two-story foyer and prepare to be WOWED! Soaring two-story family room has fabulous floor to ceiling brick fireplace flanked by wall of windows that bathes the home with natural light! Family room opens to gourmet, eat-in kitchen with sparkling white cabinets, tons of counter space and huge island. Versatile office/den and formal dining and living room round out the main level. The second level features three spacious bedrooms including luxurious primary suite with vaulted ceiling and spa-like bath featuring dual vanities, soaker tub and walk-in closet. There's also a large loft area that could easily be walled off for 4th bedroom. Fantastic sprawling finished basement with bath. Wonderful brick paver patio is the perfect place to unwind or entertain family and friends overlooking the professionally landscaped, fenced backyard. NEW roof and HVAC in 2020! So close to Illinois Prairie Path, Forest Preserve trails and both Metra stations in West Chicago and Winfield. This immaculate home will not last long - bring your most discriminating buyers!
Property Specifics
| Single Family | |
| — | |
| — | |
| 1996 | |
| Full | |
| — | |
| No | |
| 0 |
| Du Page | |
| Hampton Hills | |
| — / Not Applicable | |
| None | |
| Public | |
| Public Sewer | |
| 11051259 | |
| 0403215020 |
Nearby Schools
| NAME: | DISTRICT: | DISTANCE: | |
|---|---|---|---|
|
Grade School
Evergreen Elementary School |
25 | — | |
|
Middle School
Benjamin Middle School |
25 | Not in DB | |
|
High School
Community High School |
94 | Not in DB | |
Property History
| DATE: | EVENT: | PRICE: | SOURCE: |
|---|---|---|---|
| 19 May, 2015 | Under contract | $0 | MRED MLS |
| 7 Apr, 2015 | Listed for sale | $0 | MRED MLS |
| 21 Jul, 2021 | Sold | $410,000 | MRED MLS |
| 14 Jun, 2021 | Under contract | $399,900 | MRED MLS |
| — | Last price change | $409,900 | MRED MLS |
| 7 May, 2021 | Listed for sale | $424,900 | MRED MLS |
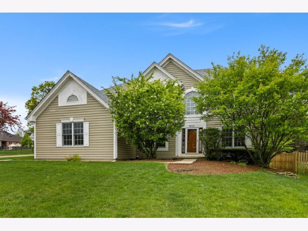
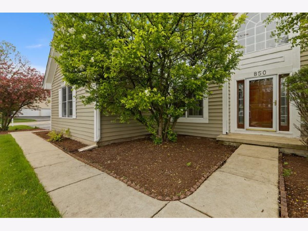
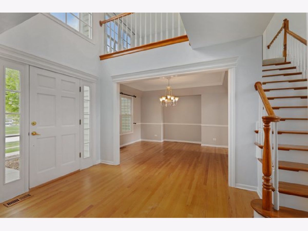
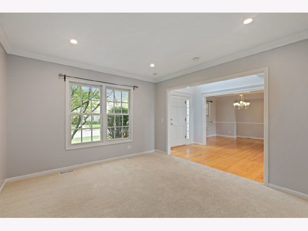
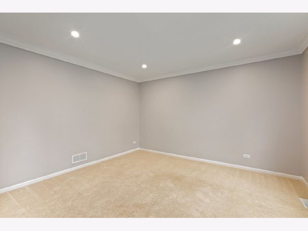
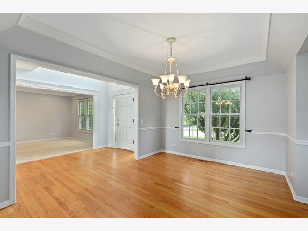
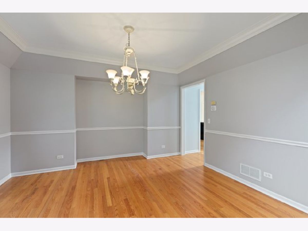
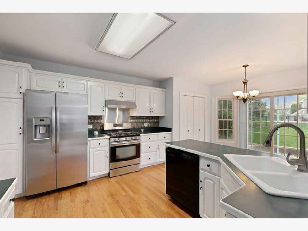
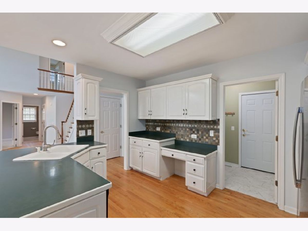
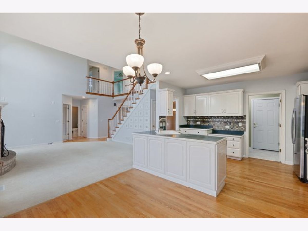
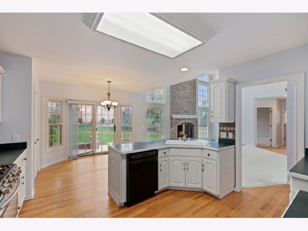
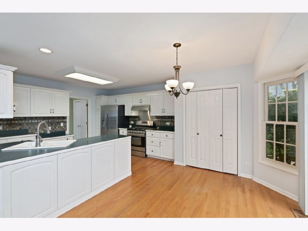
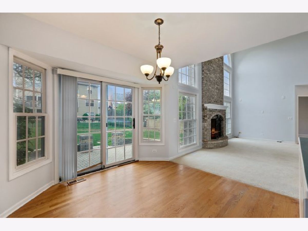
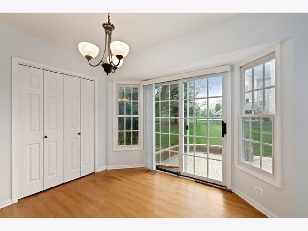
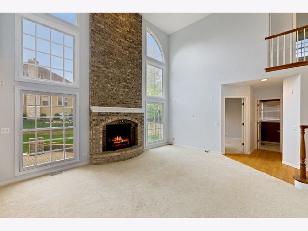
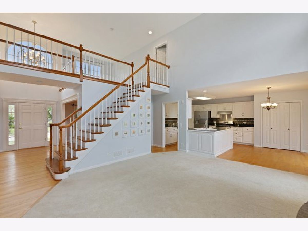
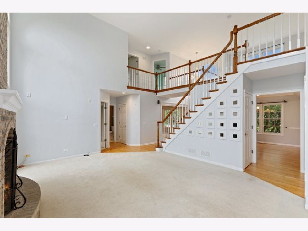
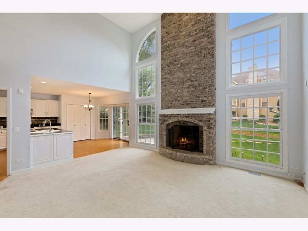
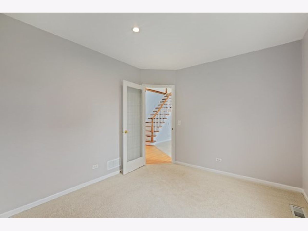
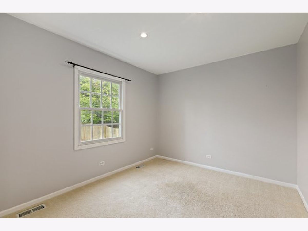
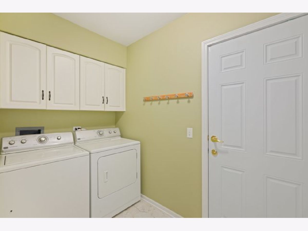
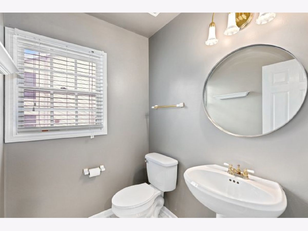
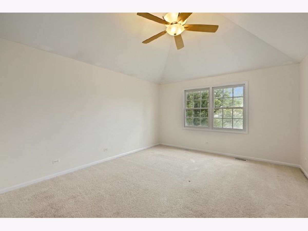
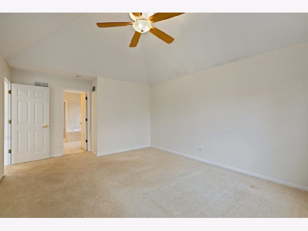
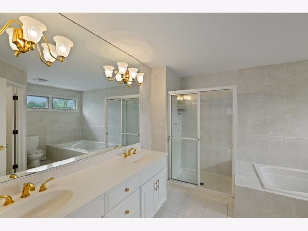
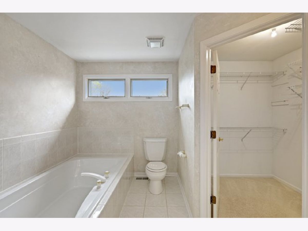
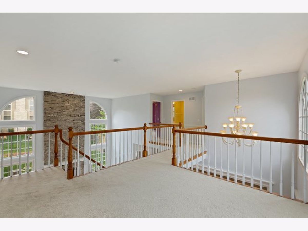
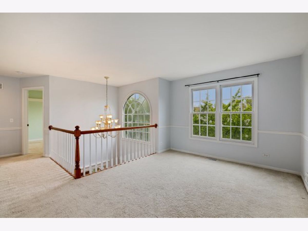
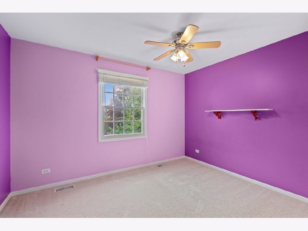
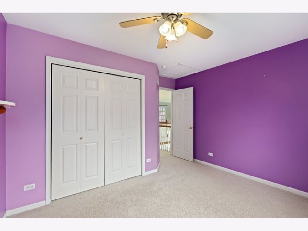
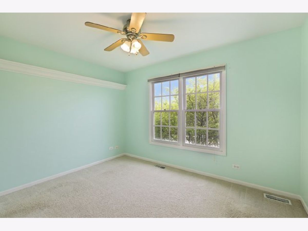
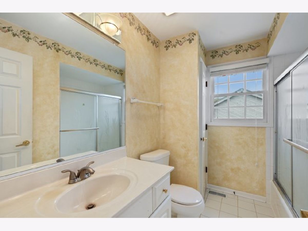
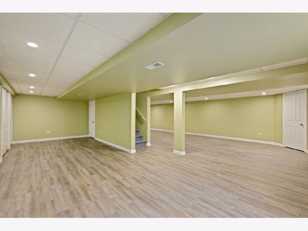
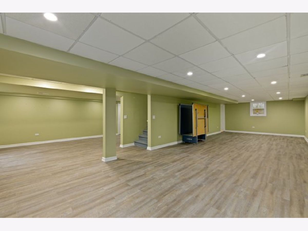
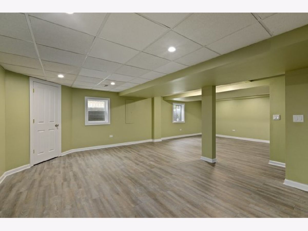
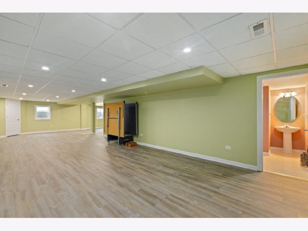
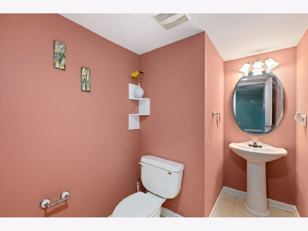
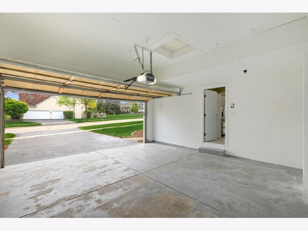
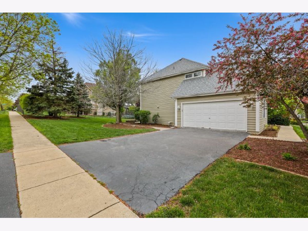
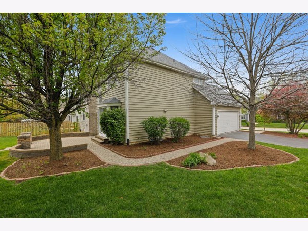
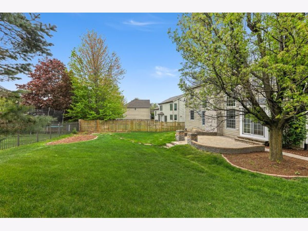
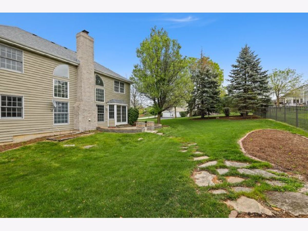
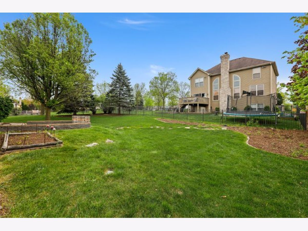
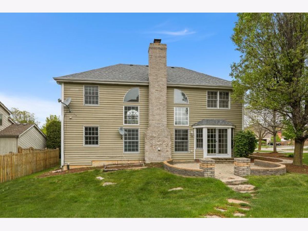
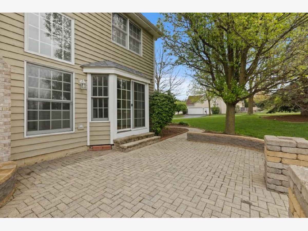
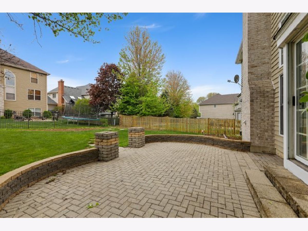
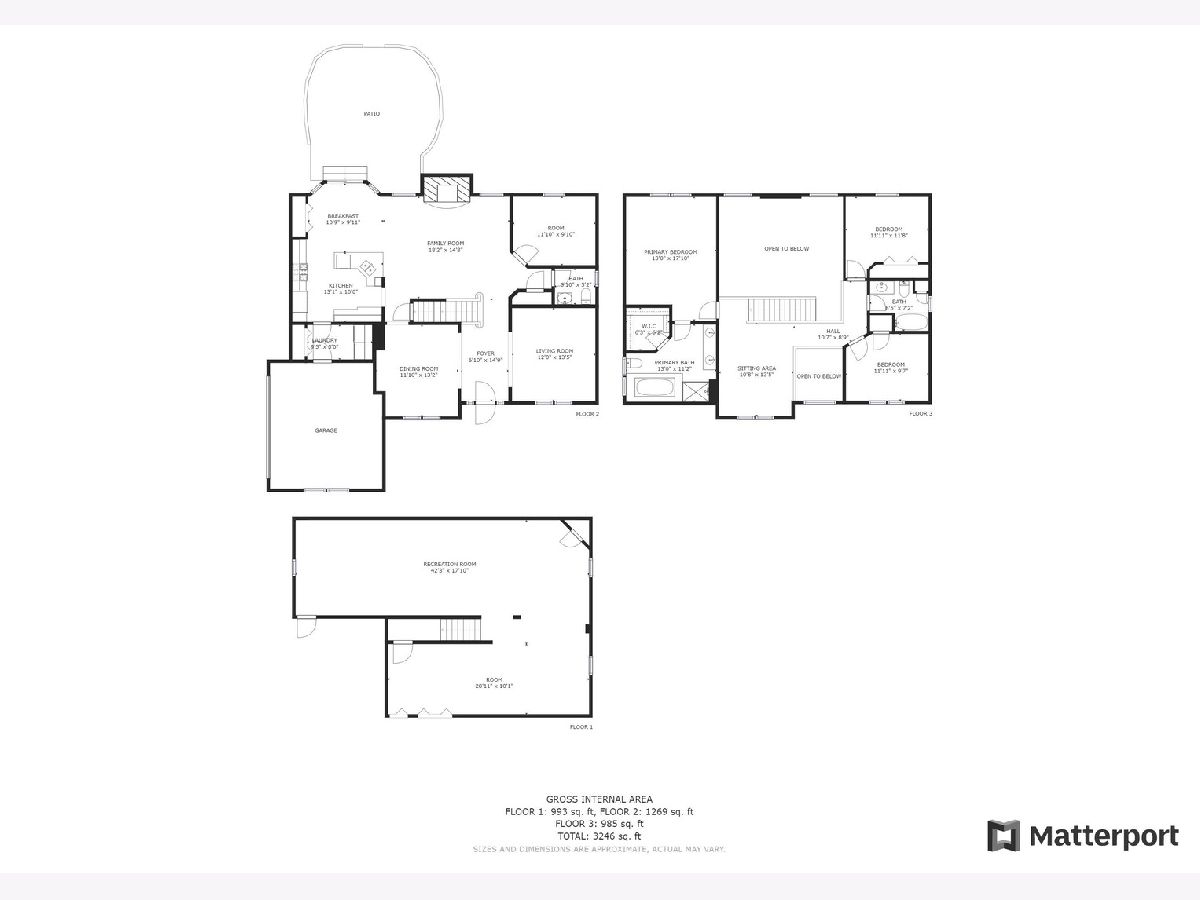
Room Specifics
Total Bedrooms: 3
Bedrooms Above Ground: 3
Bedrooms Below Ground: 0
Dimensions: —
Floor Type: Carpet
Dimensions: —
Floor Type: Carpet
Full Bathrooms: 4
Bathroom Amenities: Separate Shower,Double Sink,Soaking Tub
Bathroom in Basement: 1
Rooms: Office,Den,Breakfast Room,Recreation Room,Other Room
Basement Description: Finished
Other Specifics
| 2 | |
| Concrete Perimeter | |
| Asphalt | |
| Patio | |
| Corner Lot,Fenced Yard,Landscaped | |
| 90X123 | |
| — | |
| Full | |
| Vaulted/Cathedral Ceilings, Skylight(s), Hardwood Floors, First Floor Laundry, Walk-In Closet(s), Open Floorplan | |
| Range, Dishwasher, Refrigerator, Washer, Dryer, Stainless Steel Appliance(s) | |
| Not in DB | |
| Park, Curbs, Sidewalks, Street Lights, Street Paved | |
| — | |
| — | |
| Gas Log, Gas Starter |
Tax History
| Year | Property Taxes |
|---|---|
| 2021 | $10,733 |
Contact Agent
Nearby Similar Homes
Nearby Sold Comparables
Contact Agent
Listing Provided By
Redfin Corporation





