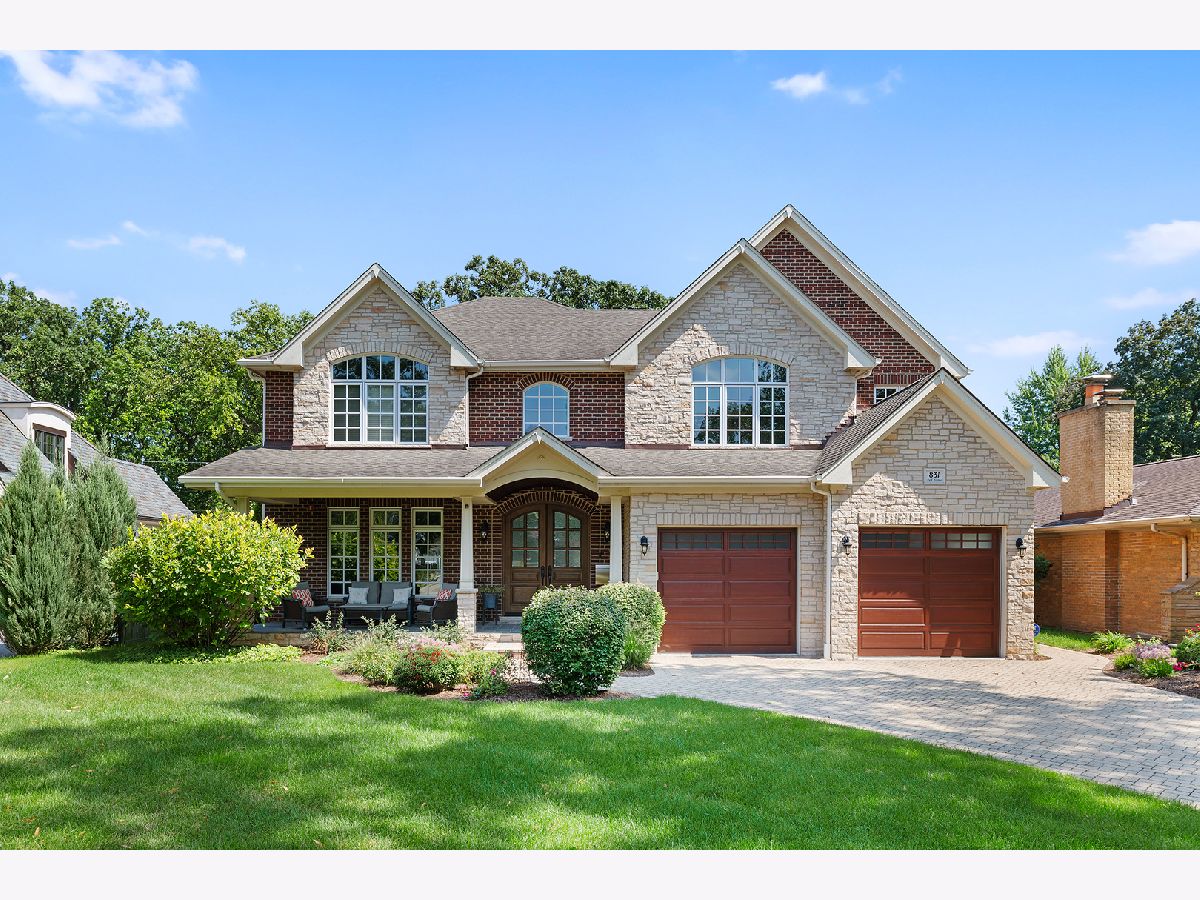831 Park Avenue, River Forest, Illinois 60305
$1,925,000
|
Sold
|
|
| Status: | Closed |
| Sqft: | 4,213 |
| Cost/Sqft: | $475 |
| Beds: | 5 |
| Baths: | 5 |
| Year Built: | 2008 |
| Property Taxes: | $23,586 |
| Days On Market: | 898 |
| Lot Size: | 0,00 |
Description
Rarely available. Stunning, 6,000 sf, custom-built home in premiere River Forest location! Designed with uncompromising quality and elegance for today's modern family. Gracious entryway greets you with a gorgeous wood and wrought iron staircase, private living room/office, and formal dining room. Perfect for entertaining, the well-appointed kitchen is a chef's dream with a walk-in pantry, desk area, butler's pantry with wine cooler, and breakfast area. Expansive light-filled family room includes a soaring ceiling with wood burning fireplace overlooking the beautiful fully fenced backyard. 1st floor bedroom, full bath, and mudroom complete this floor. Bright and airy 2nd floor includes 4 large bedrooms with vaulted ceilings and 3 full bathrooms, all with heated floors. The primary bedroom has a walk-in closet and ensuite bath with jacuzzi, separate luxury steam shower with rainshower, and body sprays. 2nd bedroom has ensuite bath, while the 3rd and 4th bedrooms share a Jack and Jill bath. Laundry room is conveniently located on 2nd floor, and your family will love the enormous finished basement with open concept game room, movie room with fireplace, wet bar, wine cellar, full bath, and plenty of storage space. Hardwood floors, meticulously crafted molding, central vacuum, sprinkler system, and built-in audio system throughout. Attached heated 3 car garage. Too many features to list - MUST SEE!! *Furnishings negotiable
Property Specifics
| Single Family | |
| — | |
| — | |
| 2008 | |
| — | |
| — | |
| No | |
| — |
| Cook | |
| — | |
| — / Not Applicable | |
| — | |
| — | |
| — | |
| 11854565 | |
| 15013210160000 |
Nearby Schools
| NAME: | DISTRICT: | DISTANCE: | |
|---|---|---|---|
|
High School
Oak Park & River Forest High Sch |
200 | Not in DB | |
Property History
| DATE: | EVENT: | PRICE: | SOURCE: |
|---|---|---|---|
| 26 Aug, 2008 | Sold | $637,500 | MRED MLS |
| 14 Jul, 2008 | Under contract | $649,000 | MRED MLS |
| — | Last price change | $679,000 | MRED MLS |
| 28 Mar, 2008 | Listed for sale | $699,000 | MRED MLS |
| 1 Aug, 2013 | Sold | $1,500,000 | MRED MLS |
| 19 Jun, 2013 | Under contract | $1,890,000 | MRED MLS |
| — | Last price change | $1,975,000 | MRED MLS |
| 9 Mar, 2013 | Listed for sale | $1,975,000 | MRED MLS |
| 17 Jan, 2024 | Sold | $1,925,000 | MRED MLS |
| 2 Nov, 2023 | Under contract | $2,000,000 | MRED MLS |
| 8 Aug, 2023 | Listed for sale | $2,000,000 | MRED MLS |




































Room Specifics
Total Bedrooms: 5
Bedrooms Above Ground: 5
Bedrooms Below Ground: 0
Dimensions: —
Floor Type: —
Dimensions: —
Floor Type: —
Dimensions: —
Floor Type: —
Dimensions: —
Floor Type: —
Full Bathrooms: 5
Bathroom Amenities: —
Bathroom in Basement: 1
Rooms: —
Basement Description: Finished
Other Specifics
| 3 | |
| — | |
| — | |
| — | |
| — | |
| 67 X 184 | |
| — | |
| — | |
| — | |
| — | |
| Not in DB | |
| — | |
| — | |
| — | |
| — |
Tax History
| Year | Property Taxes |
|---|---|
| 2008 | $14,235 |
| 2013 | $17,852 |
| 2024 | $23,586 |
Contact Agent
Nearby Similar Homes
Nearby Sold Comparables
Contact Agent
Listing Provided By
Compass









