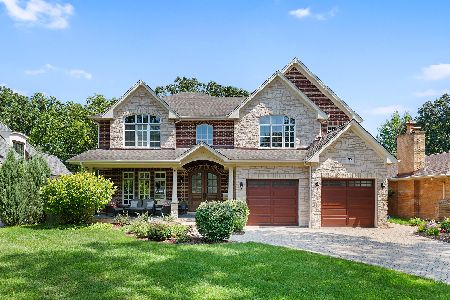831 Park Avenue, River Forest, Illinois 60305
$1,500,000
|
Sold
|
|
| Status: | Closed |
| Sqft: | 4,000 |
| Cost/Sqft: | $473 |
| Beds: | 5 |
| Baths: | 5 |
| Year Built: | 2010 |
| Property Taxes: | $17,852 |
| Days On Market: | 4701 |
| Lot Size: | 0,00 |
Description
Built 2010. Extra wide 67x184 lot allows elegant open floor plan, spacious volume ceilings, huge private yard. Approx 5800 finished sq ft plus 3 car attached garage. Prime RF location. All you expect plus more. Beaded inset cherry kitchen. 1st fl study or 5th bedrm. Steam shower. Heated bsmt/gar/bathrm floors. Paver patio/driveway. Front porch. Yard with morning sun/afternoon shade. Excellent RF references. Stunning.
Property Specifics
| Single Family | |
| — | |
| — | |
| 2010 | |
| Full | |
| — | |
| No | |
| — |
| Cook | |
| — | |
| 0 / Not Applicable | |
| None | |
| Lake Michigan | |
| Public Sewer | |
| 08287769 | |
| 15013210160000 |
Nearby Schools
| NAME: | DISTRICT: | DISTANCE: | |
|---|---|---|---|
|
Grade School
Willard Elementary School |
90 | — | |
|
Middle School
Roosevelt School |
90 | Not in DB | |
|
High School
Oak Park & River Forest High Sch |
200 | Not in DB | |
Property History
| DATE: | EVENT: | PRICE: | SOURCE: |
|---|---|---|---|
| 26 Aug, 2008 | Sold | $637,500 | MRED MLS |
| 14 Jul, 2008 | Under contract | $649,000 | MRED MLS |
| — | Last price change | $679,000 | MRED MLS |
| 28 Mar, 2008 | Listed for sale | $699,000 | MRED MLS |
| 1 Aug, 2013 | Sold | $1,500,000 | MRED MLS |
| 19 Jun, 2013 | Under contract | $1,890,000 | MRED MLS |
| — | Last price change | $1,975,000 | MRED MLS |
| 9 Mar, 2013 | Listed for sale | $1,975,000 | MRED MLS |
| 17 Jan, 2024 | Sold | $1,925,000 | MRED MLS |
| 2 Nov, 2023 | Under contract | $2,000,000 | MRED MLS |
| 8 Aug, 2023 | Listed for sale | $2,000,000 | MRED MLS |
Room Specifics
Total Bedrooms: 5
Bedrooms Above Ground: 5
Bedrooms Below Ground: 0
Dimensions: —
Floor Type: Hardwood
Dimensions: —
Floor Type: Hardwood
Dimensions: —
Floor Type: Hardwood
Dimensions: —
Floor Type: —
Full Bathrooms: 5
Bathroom Amenities: Whirlpool,Separate Shower,Steam Shower,Double Sink
Bathroom in Basement: 1
Rooms: Bedroom 5,Game Room,Mud Room,Recreation Room
Basement Description: Finished
Other Specifics
| 3 | |
| — | |
| Brick | |
| Patio | |
| Fenced Yard,Landscaped | |
| 67 X 184 | |
| Pull Down Stair | |
| Full | |
| Vaulted/Cathedral Ceilings, Bar-Wet, First Floor Bedroom | |
| Double Oven, Range, Microwave, Dishwasher, Refrigerator, Bar Fridge, Freezer, Disposal | |
| Not in DB | |
| Sidewalks, Street Lights, Street Paved | |
| — | |
| — | |
| Wood Burning, Gas Starter |
Tax History
| Year | Property Taxes |
|---|---|
| 2008 | $14,235 |
| 2013 | $17,852 |
| 2024 | $23,586 |
Contact Agent
Nearby Similar Homes
Nearby Sold Comparables
Contact Agent
Listing Provided By
United Real Estate - Chicago










