8310 Mason Hill Road, Woodstock, Illinois 60098
$575,000
|
Sold
|
|
| Status: | Closed |
| Sqft: | 3,988 |
| Cost/Sqft: | $144 |
| Beds: | 4 |
| Baths: | 4 |
| Year Built: | 1985 |
| Property Taxes: | $14,814 |
| Days On Market: | 1796 |
| Lot Size: | 4,65 |
Description
Drop dead gorgeous setting. Rolling hills dotted with mature trees create the feeling of the North Woods right here on the edge of Bull Valley. Gracious gated winding drive leads to the ultimate in seclusion. Lovely 4.65 acre lot with mature hardwoods . Deer, turkey, colorful birds and wildlife enhance this quiet sanctuary. Huge country kitchen with open family room and beautiful fireplace. Generous room sizes and plenty of them to allow for a flexible floor plan. Major update and addition in 1996 includes luxury master suite with whirlpool tub and 3 closets! The old master suite is still there so you have 2 masters. Light bright and airy Florida room features wall to wall windows putting you at one with nature. Extra square footage in the walkout lower level offers a rec room with wetbar, kids playroom (or craft room), in addition to plenty of storage. Freshly painted. Total roof tear off with new gutters completed recently. Further enjoy this serene setting on the oversized deck & screened gazebo. Wired for security. Move right in and enjoy. Bring your toys and animals.
Property Specifics
| Single Family | |
| — | |
| Cape Cod | |
| 1985 | |
| Full,Walkout | |
| CAPE COD | |
| No | |
| 4.65 |
| Mc Henry | |
| — | |
| 0 / Not Applicable | |
| None | |
| Private Well | |
| Septic-Private | |
| 11005589 | |
| 1312400036 |
Nearby Schools
| NAME: | DISTRICT: | DISTANCE: | |
|---|---|---|---|
|
High School
Woodstock North High School |
200 | Not in DB | |
Property History
| DATE: | EVENT: | PRICE: | SOURCE: |
|---|---|---|---|
| 20 Jul, 2021 | Sold | $575,000 | MRED MLS |
| 6 May, 2021 | Under contract | $575,000 | MRED MLS |
| — | Last price change | $599,900 | MRED MLS |
| 27 Feb, 2021 | Listed for sale | $599,900 | MRED MLS |
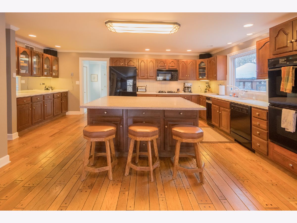
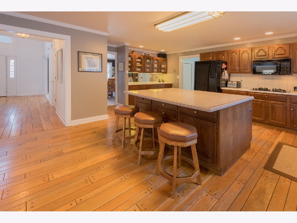
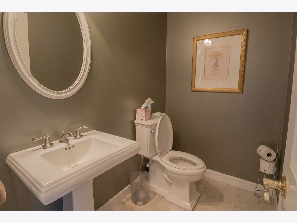
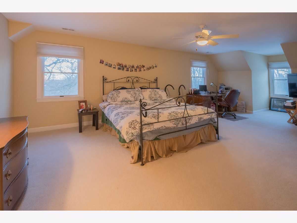
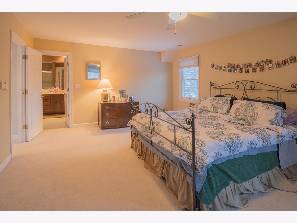
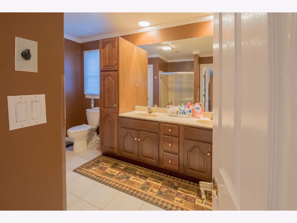
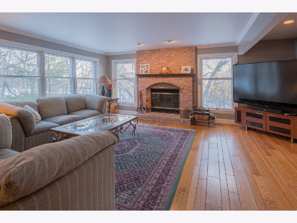
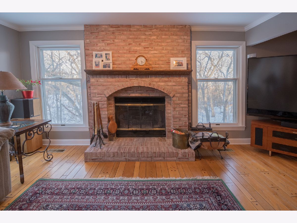
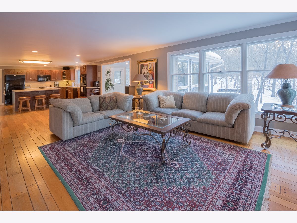
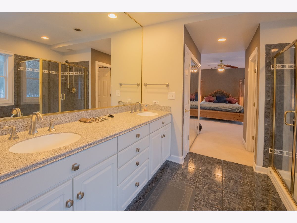
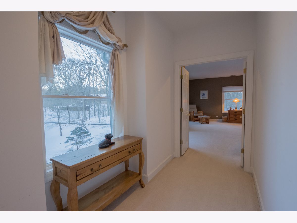
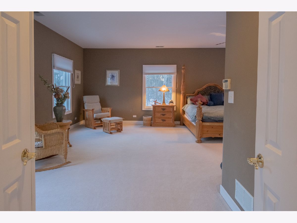
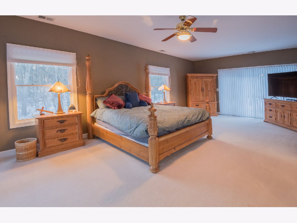
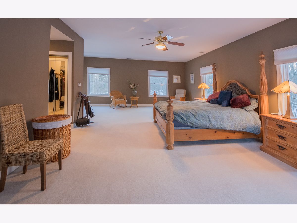
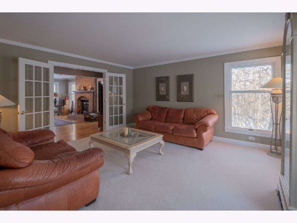
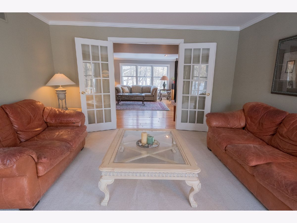
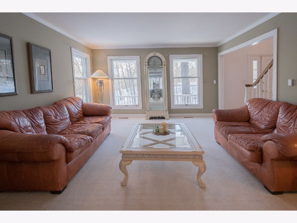
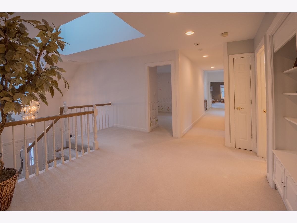
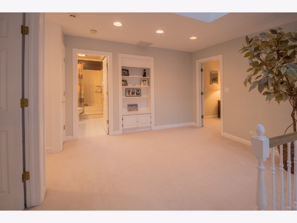
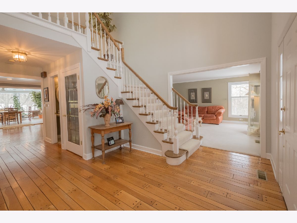
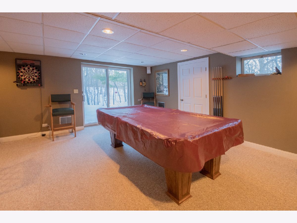
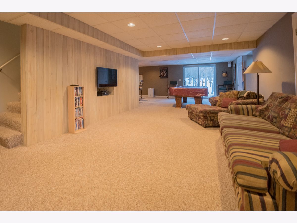
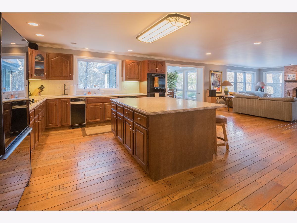
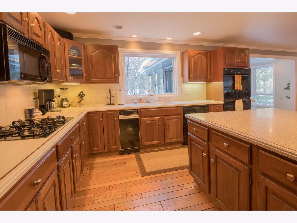
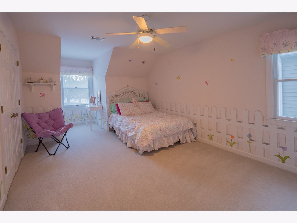
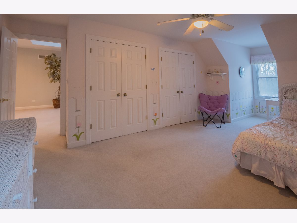
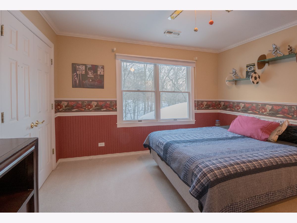
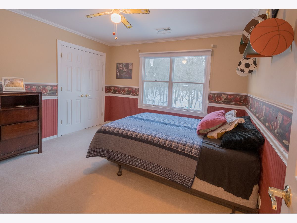
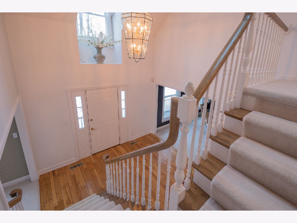
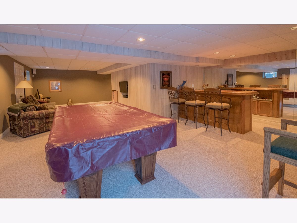
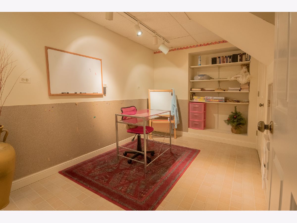
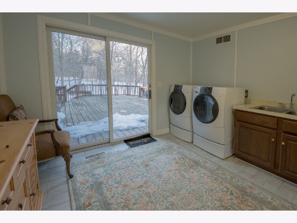
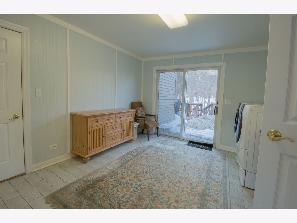
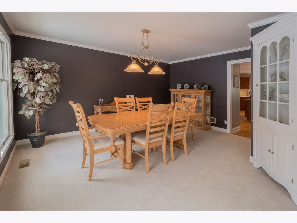
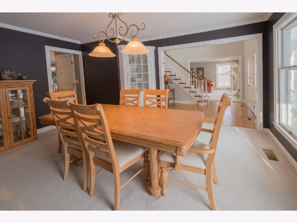
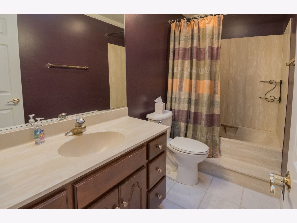
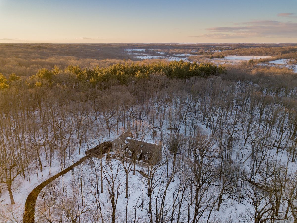
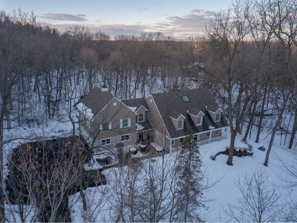
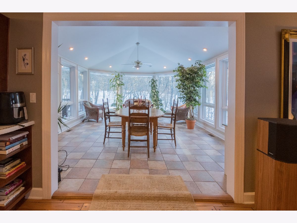
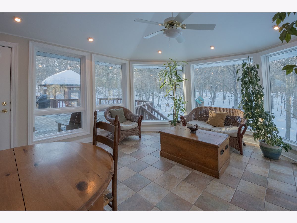
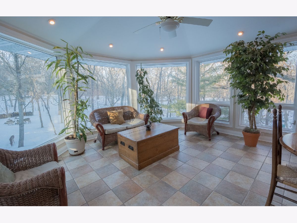
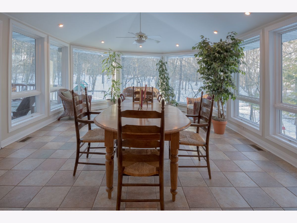
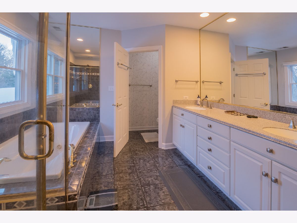
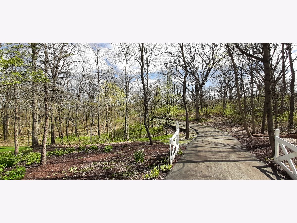
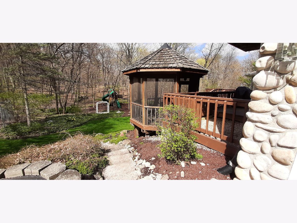
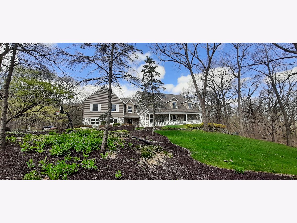
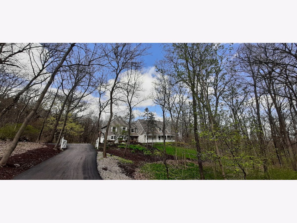
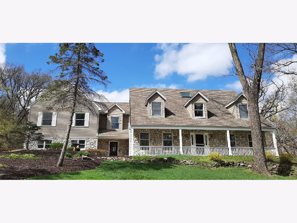
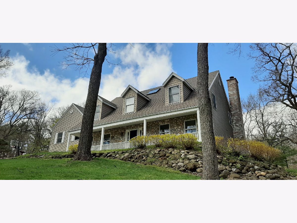
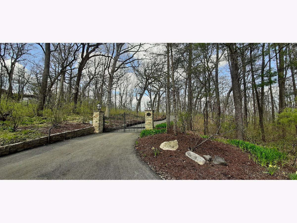
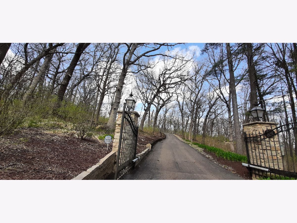
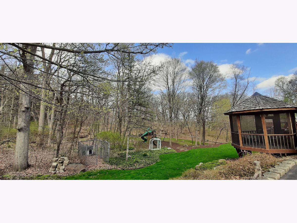
Room Specifics
Total Bedrooms: 4
Bedrooms Above Ground: 4
Bedrooms Below Ground: 0
Dimensions: —
Floor Type: Carpet
Dimensions: —
Floor Type: Carpet
Dimensions: —
Floor Type: Carpet
Full Bathrooms: 4
Bathroom Amenities: Whirlpool,Separate Shower,Double Sink
Bathroom in Basement: 0
Rooms: Recreation Room,Play Room,Heated Sun Room
Basement Description: Finished
Other Specifics
| 3 | |
| Concrete Perimeter | |
| Asphalt | |
| Balcony, Deck, Patio | |
| Horses Allowed,Wooded | |
| 254 X 1012 X 158 X 1108 | |
| Unfinished | |
| Full | |
| Skylight(s) | |
| Double Oven, Range, Microwave, Dishwasher, Refrigerator, Bar Fridge, Washer, Dryer | |
| Not in DB | |
| Horse-Riding Trails | |
| — | |
| — | |
| Wood Burning, Gas Starter |
Tax History
| Year | Property Taxes |
|---|---|
| 2021 | $14,814 |
Contact Agent
Nearby Similar Homes
Nearby Sold Comparables
Contact Agent
Listing Provided By
Keefe Real Estate Inc






