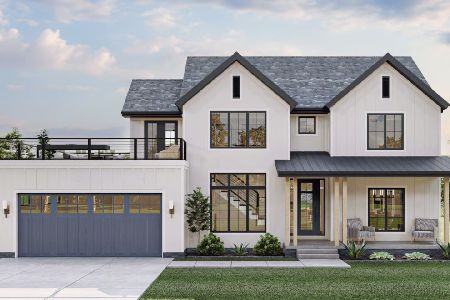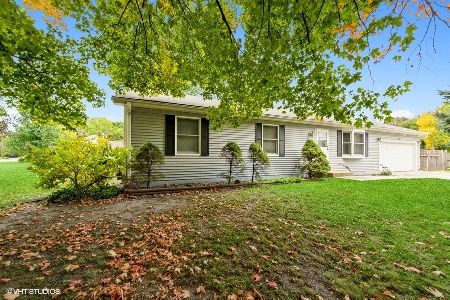8312 Hillside Road, Crystal Lake, Illinois 60012
$263,000
|
Sold
|
|
| Status: | Closed |
| Sqft: | 1,856 |
| Cost/Sqft: | $145 |
| Beds: | 4 |
| Baths: | 3 |
| Year Built: | 1875 |
| Property Taxes: | $5,035 |
| Days On Market: | 3484 |
| Lot Size: | 1,63 |
Description
TRULY A GEM!!! Situated on 1.63 ACRES This 3- story home offers a WRAP AROUND PORCH AND SCREENED IN PORCH. LR has newer wood laminate flooring, thick baseboards, crown molding and a beamed 9.5' ceiling!! The formal DR has Hardwood floors, High Ceiling and door to the screened porch. The kitchen will take you back in time (yet has the modern style). Kitchen remodeled with wood laminate floors, HUGE center island with granite counters, new sink and faucet. There's a brick wall in the kitchen and a wood burning stove that just gives the room character. And then there's the walk in Butler's Pantry~built in cabinets for plenty of space for dishes and kitchen gadgets. The upper level has 2 bedrooms and a full bath. The Master bedroom has a walk in closet! The 3rd bedroom is on the main level along with another full bath. Basement is a walk out with another possible bedroom and powder room. 2 car garage with separate workshop and LOFT ABOVE THE GARAGE has heat and air. LOW TAXES!!!
Property Specifics
| Single Family | |
| — | |
| — | |
| 1875 | |
| Full,Walkout | |
| — | |
| No | |
| 1.63 |
| Mc Henry | |
| — | |
| 0 / Not Applicable | |
| None | |
| Private Well | |
| Septic-Private | |
| 09285711 | |
| 1325226019 |
Nearby Schools
| NAME: | DISTRICT: | DISTANCE: | |
|---|---|---|---|
|
High School
Prairie Ridge High School |
155 | Not in DB | |
Property History
| DATE: | EVENT: | PRICE: | SOURCE: |
|---|---|---|---|
| 23 Sep, 2016 | Sold | $263,000 | MRED MLS |
| 22 Jul, 2016 | Under contract | $269,900 | MRED MLS |
| 13 Jul, 2016 | Listed for sale | $269,900 | MRED MLS |
| 19 Oct, 2018 | Sold | $179,900 | MRED MLS |
| 5 Feb, 2018 | Under contract | $199,900 | MRED MLS |
| — | Last price change | $214,900 | MRED MLS |
| 6 Dec, 2017 | Listed for sale | $224,900 | MRED MLS |
Room Specifics
Total Bedrooms: 4
Bedrooms Above Ground: 4
Bedrooms Below Ground: 0
Dimensions: —
Floor Type: Carpet
Dimensions: —
Floor Type: Carpet
Dimensions: —
Floor Type: Ceramic Tile
Full Bathrooms: 3
Bathroom Amenities: Whirlpool,Separate Shower,Double Sink
Bathroom in Basement: 1
Rooms: Pantry,Screened Porch
Basement Description: Finished
Other Specifics
| 2 | |
| — | |
| Asphalt,Concrete | |
| Deck, Patio, Porch, Porch Screened, Storms/Screens | |
| — | |
| 306 X 282 X 240 X 55 X 362 | |
| Unfinished | |
| None | |
| Skylight(s), Bar-Dry, Hardwood Floors, Wood Laminate Floors, First Floor Bedroom | |
| Range, Dishwasher, Refrigerator | |
| Not in DB | |
| — | |
| — | |
| — | |
| Wood Burning Stove |
Tax History
| Year | Property Taxes |
|---|---|
| 2016 | $5,035 |
| 2018 | $4,999 |
Contact Agent
Nearby Similar Homes
Nearby Sold Comparables
Contact Agent
Listing Provided By
Baird & Warner Real Estate











