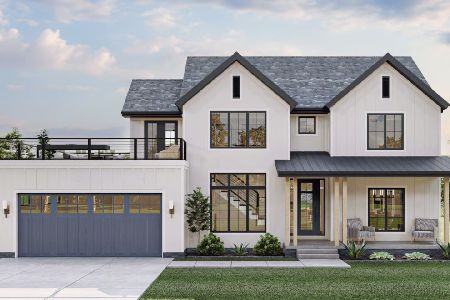8210 Hillside Road, Crystal Lake, Illinois 60012
$395,000
|
Sold
|
|
| Status: | Closed |
| Sqft: | 2,075 |
| Cost/Sqft: | $193 |
| Beds: | 3 |
| Baths: | 3 |
| Year Built: | 1948 |
| Property Taxes: | $6,200 |
| Days On Market: | 172 |
| Lot Size: | 0,33 |
Description
You'll love your front yard more every time you walk to the front door, it's so beautiful! Step in to your home and feel the warmth from the 2 story foyer throughout the rest of your home! The kitchen has plenty of counter space and lots of cabinets. It's open to the dining and family rooms so the family and/or guests can enjoy each other even from the kitchen! The family room has a charming fireplace with an antique mantle. Cozy up on those chilly days! There are 2 spacious bedrooms here, too. The full bath is handy and so cute. There's a living room for another place to hang out. The 1st floor laundry is combined with a half bath. Upstairs is a fabulous primary bedroom with a vaulted ceiling, full bath, walk in closet and solarium! There's also a big walk in closet/office/storage space or another bedroom. The basement room is a great rec or exercise room. The crawl is clean and even has shelving for your canning. You won't want to leave the gorgeous yard! It has a tiered deck 21x14 and 22x10 and LOTS of space to play! There are 2 sheds for more storage! Couch and chair in basement and some leftover building supplies stay. You can relax and enjoy watching the neighbor's horses from the front yard, too! Don't miss this charmer!
Property Specifics
| Single Family | |
| — | |
| — | |
| 1948 | |
| — | |
| — | |
| No | |
| 0.33 |
| — | |
| — | |
| — / Not Applicable | |
| — | |
| — | |
| — | |
| 12438421 | |
| 1325226012 |
Nearby Schools
| NAME: | DISTRICT: | DISTANCE: | |
|---|---|---|---|
|
Grade School
North Elementary School |
47 | — | |
|
Middle School
Hannah Beardsley Middle School |
47 | Not in DB | |
|
High School
Prairie Ridge High School |
155 | Not in DB | |
Property History
| DATE: | EVENT: | PRICE: | SOURCE: |
|---|---|---|---|
| 29 Sep, 2025 | Sold | $395,000 | MRED MLS |
| 28 Aug, 2025 | Under contract | $399,500 | MRED MLS |
| 7 Aug, 2025 | Listed for sale | $399,500 | MRED MLS |
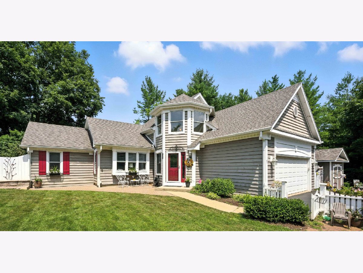
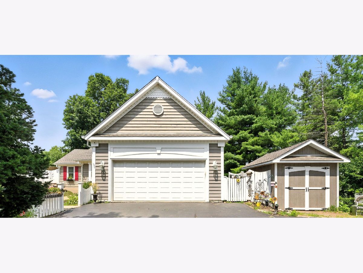
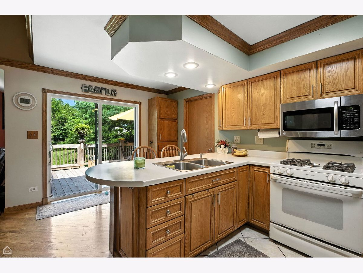
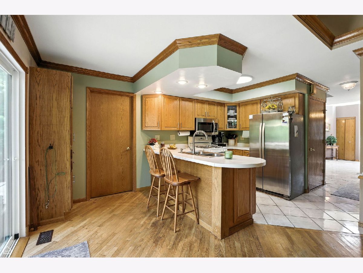
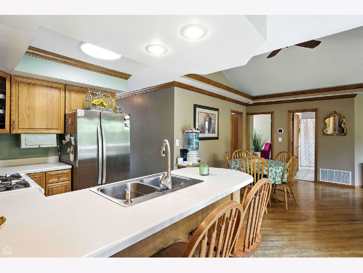
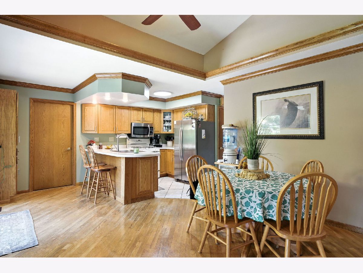
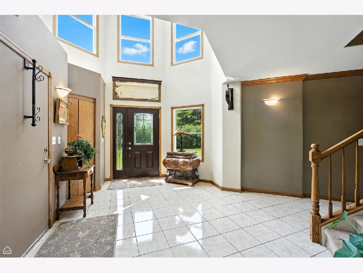
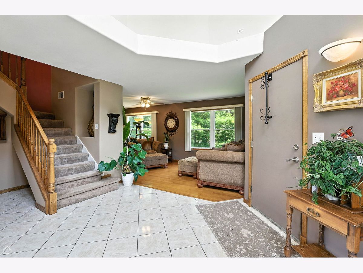
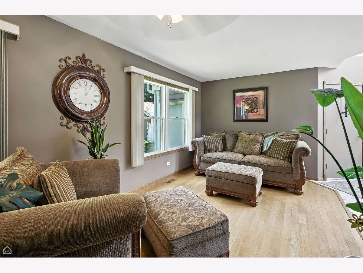
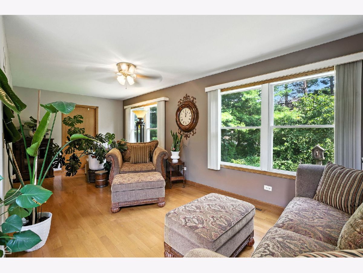
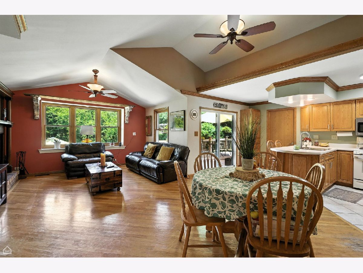
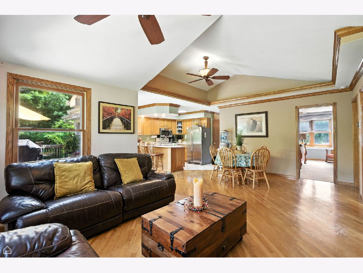
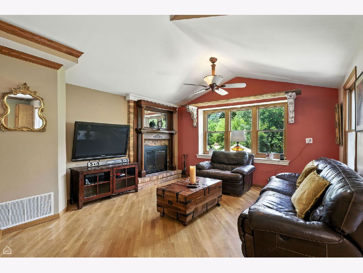
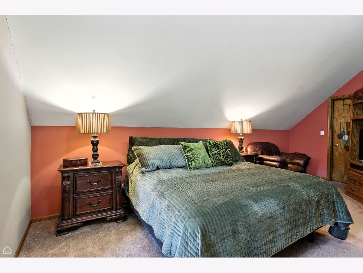
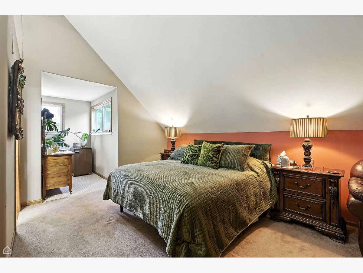
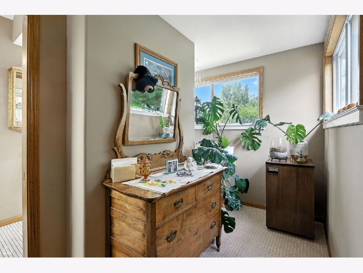
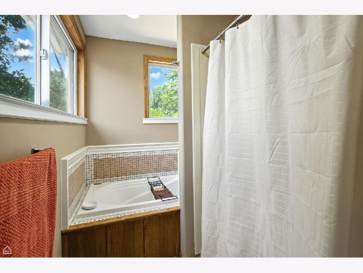
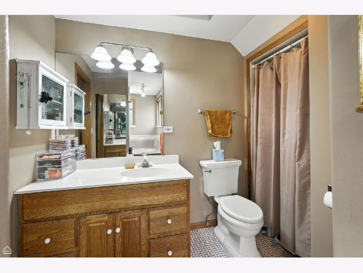
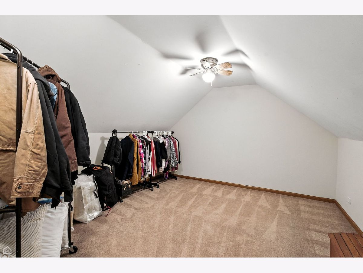
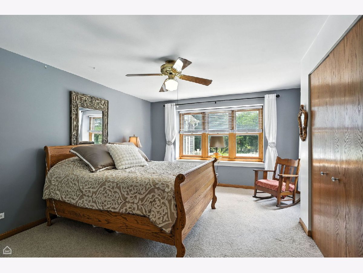
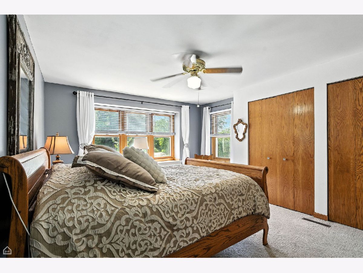
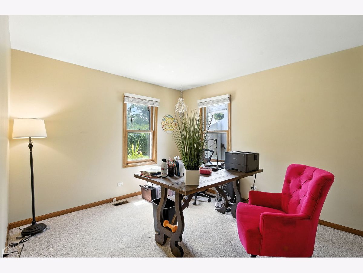
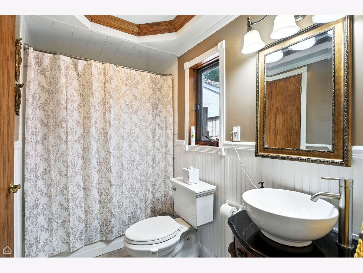
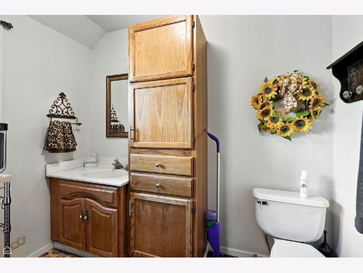
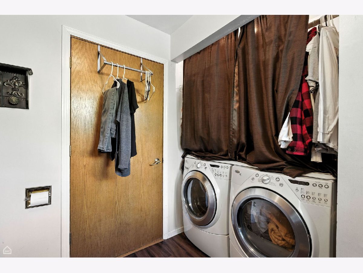
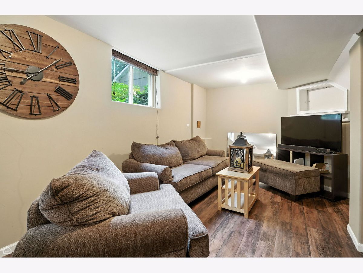
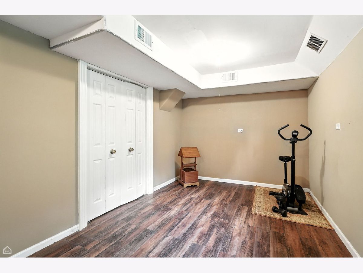
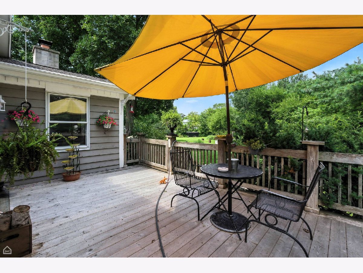
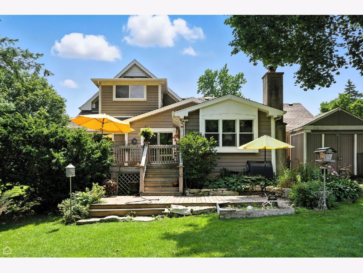
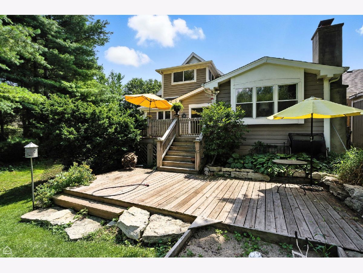
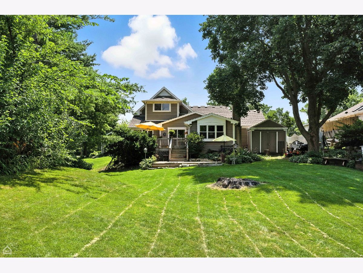
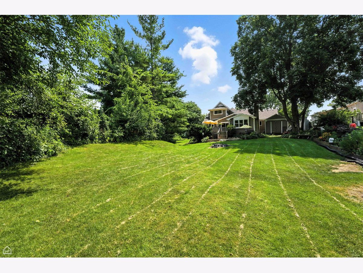
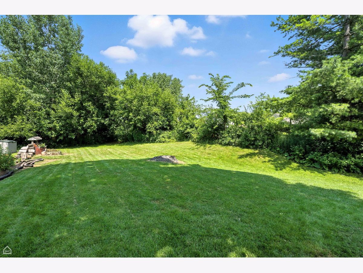
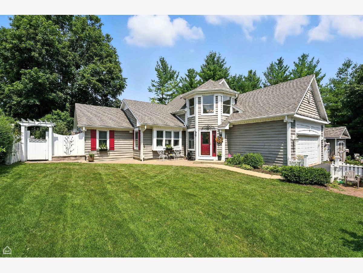
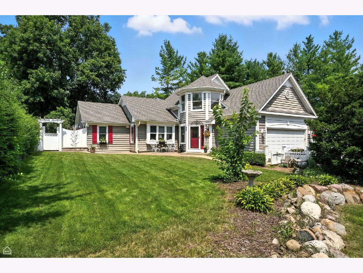
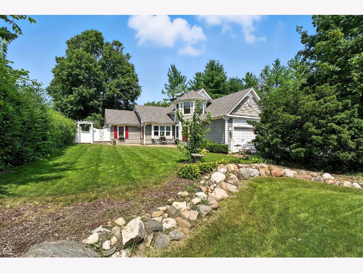
Room Specifics
Total Bedrooms: 3
Bedrooms Above Ground: 3
Bedrooms Below Ground: 0
Dimensions: —
Floor Type: —
Dimensions: —
Floor Type: —
Full Bathrooms: 3
Bathroom Amenities: Whirlpool,Separate Shower
Bathroom in Basement: 0
Rooms: —
Basement Description: —
Other Specifics
| 2 | |
| — | |
| — | |
| — | |
| — | |
| 133x258.3x218.1 | |
| — | |
| — | |
| — | |
| — | |
| Not in DB | |
| — | |
| — | |
| — | |
| — |
Tax History
| Year | Property Taxes |
|---|---|
| 2025 | $6,200 |
Contact Agent
Nearby Similar Homes
Nearby Sold Comparables
Contact Agent
Listing Provided By
RE/MAX Suburban



