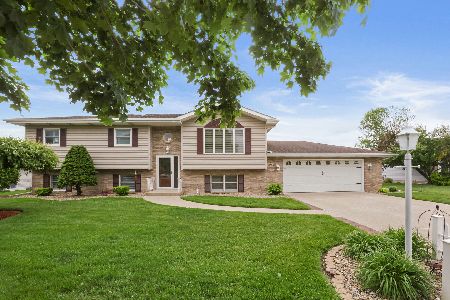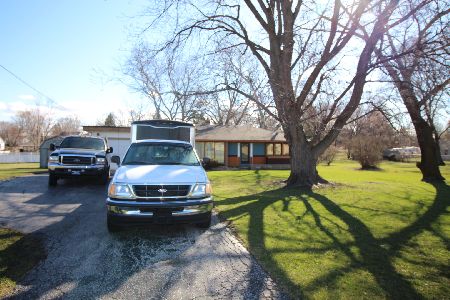8315 105th Avenue, St John, Indiana 46373
$510,000
|
Sold
|
|
| Status: | Closed |
| Sqft: | 3,010 |
| Cost/Sqft: | $176 |
| Beds: | 4 |
| Baths: | 3 |
| Year Built: | 2019 |
| Property Taxes: | $0 |
| Days On Market: | 2354 |
| Lot Size: | 0,29 |
Description
Are you "Illinoid"? New construction, mid $400's, in St. John, Indiana. 44 cutting edge homesites. Furnished models ready for delivery. Porches included, some with pond views. 8 ft. insulated entry door exemplifies the reputation consistent with this award winning builder. Masterfully designed 3,000 sq. ft. 2-story with 4 bedrooms & 2 1/2 baths. All 9' ceilings & hardwoods on the main. Elegant foyer highlights formal dining room & flex space, perfect for living room, playroom, or den. Open concept family w/gas fireplace & adjoining kitchen featuring upgraded cabinets, island w/seating, walk-in pantry, quartz counters, & stainless appliances. Bright breakfast nook w/patio access. Large mudroom & laundry to simplify day-to-day tasks. All upper level bedrooms complete w/walk-in closets. Master ensuite w/shower & soaking tub. Gates of St. John amenities including sports field & parks. 10 minutes to shopping/dining. Low taxes, easy access to expressways & Chicago.
Property Specifics
| Single Family | |
| — | |
| Traditional | |
| 2019 | |
| Full | |
| TELLURIDE | |
| No | |
| 0.29 |
| Lake | |
| Garden Gate | |
| — / Not Applicable | |
| None | |
| Public | |
| Public Sewer | |
| 10483385 | |
| 4515034310020000 |
Nearby Schools
| NAME: | DISTRICT: | DISTANCE: | |
|---|---|---|---|
|
Grade School
Lincoln Elementary School |
— | ||
|
Middle School
Hanover Central Middle School |
Not in DB | ||
|
High School
Hanover Central High School |
Not in DB | ||
Property History
| DATE: | EVENT: | PRICE: | SOURCE: |
|---|---|---|---|
| 29 Nov, 2019 | Sold | $510,000 | MRED MLS |
| 7 Nov, 2019 | Under contract | $529,990 | MRED MLS |
| 13 Aug, 2019 | Listed for sale | $529,990 | MRED MLS |
Room Specifics
Total Bedrooms: 4
Bedrooms Above Ground: 4
Bedrooms Below Ground: 0
Dimensions: —
Floor Type: Carpet
Dimensions: —
Floor Type: Carpet
Dimensions: —
Floor Type: Carpet
Full Bathrooms: 3
Bathroom Amenities: Separate Shower,Double Sink,Soaking Tub
Bathroom in Basement: 0
Rooms: Mud Room,Office
Basement Description: Unfinished,Bathroom Rough-In
Other Specifics
| 3 | |
| Concrete Perimeter | |
| Concrete | |
| Porch | |
| — | |
| 85X150 | |
| Finished,Unfinished | |
| Full | |
| Hardwood Floors, Second Floor Laundry, Walk-In Closet(s) | |
| Range, Microwave, Dishwasher, Refrigerator, Stainless Steel Appliance(s) | |
| Not in DB | |
| Sidewalks, Street Paved | |
| — | |
| — | |
| Gas Log, Gas Starter |
Tax History
| Year | Property Taxes |
|---|
Contact Agent
Nearby Similar Homes
Nearby Sold Comparables
Contact Agent
Listing Provided By
Century 21 Affiliated





