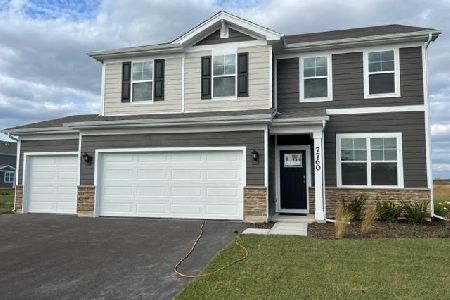11735 Magoun Drive, St John, Indiana 46373
$415,000
|
Sold
|
|
| Status: | Closed |
| Sqft: | 2,676 |
| Cost/Sqft: | $157 |
| Beds: | 4 |
| Baths: | 3 |
| Year Built: | 1993 |
| Property Taxes: | $3,170 |
| Days On Market: | 235 |
| Lot Size: | 0,00 |
Description
Meticulous pride of ownership emanates from every corner of this nearly 2,700sf one-owner home and grounds! As you approach the front porch you will notice the quality full-view Larson storm door and the quality leaded-glass fiberglass entry door with matching vented/screened sidelight. This ready-to-move-in bi-level home boasts 4 bedrooms and 3 absolutely gorgeous high-end baths! The large eat-in kitchen features oak cabinets, granite countertops, under-cabinet lighting, large pantry, quality Samsung stainless steel appliances, touchless "smart" water faucet, filtered water faucet, breakfast bar, and desk. Just off the kitchen you can enjoy your morning coffee and relax in the very comfortable sunroom with vaulted ceiling, remote-controlled ceiling fan, and mounted TV! From the sunroom you can just step right out to the 10' x 11' maintenance-free Trex deck which overlooks the yard! The large owner's suite is complete with an incredible en-suite bath, large walk-in closet, plantation shutters, and ceiling fan! All the rooms on the main floor have beautiful 3/4" solid oak hardwood floors. If you like to entertain, you are going to love the HUGE finished lower level! This level features a family room, game room, gas fireplace, Hunter ceiling fans, wet bar, bathroom, bedroom, easy-to-clean laminate floor, built-in lighted curio with glass shelves, large finished and bright laundry room with a laundry chute from upstairs, extra storage, and much more! Anyone who likes to "tinker" will absolutely love the oversized heated, insulated and drywalled 2.5+ car garage! There are pull-down stairs to access loads of attic storage, and there is a 26' long workbench with wall cabinets and base cabinets! The garage has a convenient second overhead door which opens to the backyard and a huge 24' x 24' concrete patio. Near the Indiana/Illinois border for easy access to expressways and Chicago! There are so many more quality surprises for you to discover! YOU WILL NEED TO ACT FAST!!
Property Specifics
| Single Family | |
| — | |
| — | |
| 1993 | |
| — | |
| — | |
| No | |
| — |
| Lake | |
| — | |
| — / Not Applicable | |
| — | |
| — | |
| — | |
| 12379264 | |
| 4515052530170000 |
Nearby Schools
| NAME: | DISTRICT: | DISTANCE: | |
|---|---|---|---|
|
High School
Hanover Central |
Not in DB | ||
Property History
| DATE: | EVENT: | PRICE: | SOURCE: |
|---|---|---|---|
| 16 Jul, 2025 | Sold | $415,000 | MRED MLS |
| 16 Jun, 2025 | Under contract | $419,900 | MRED MLS |
| 1 Jun, 2025 | Listed for sale | $419,900 | MRED MLS |
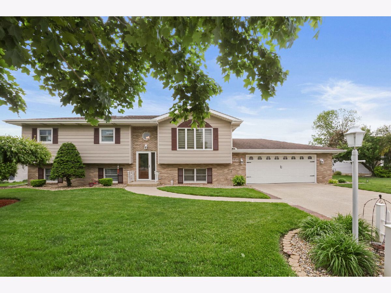
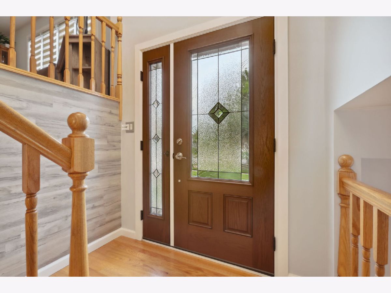
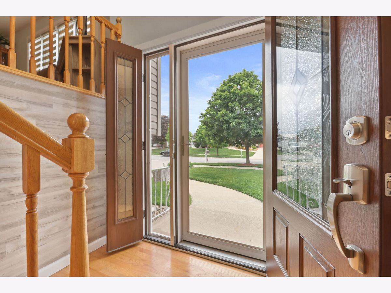
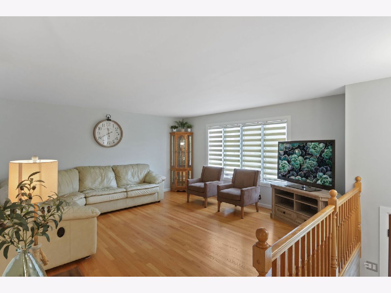
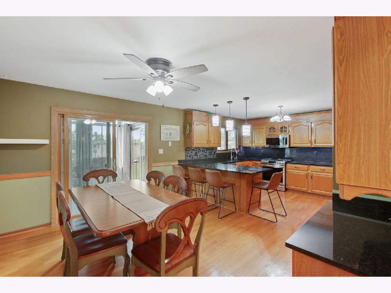
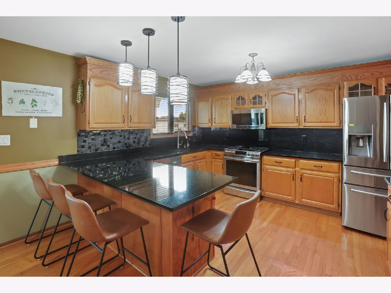
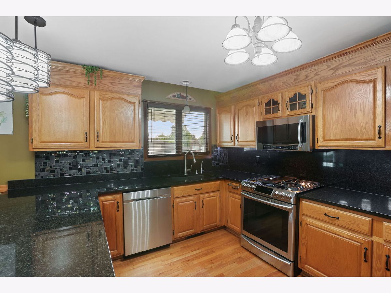
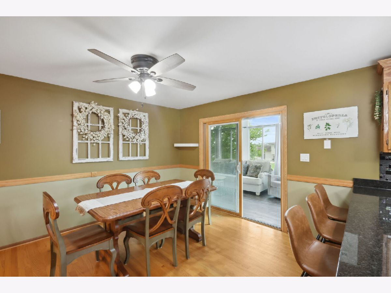
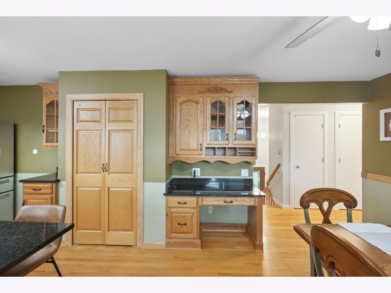
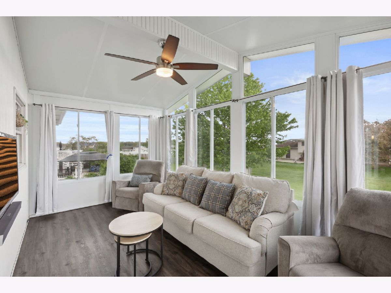
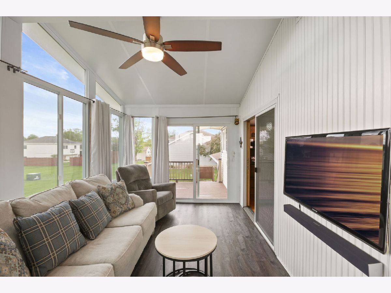
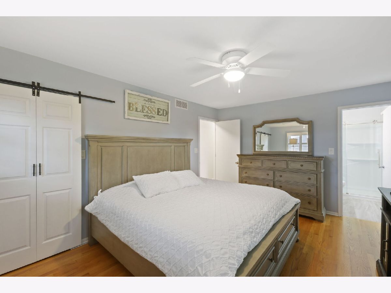
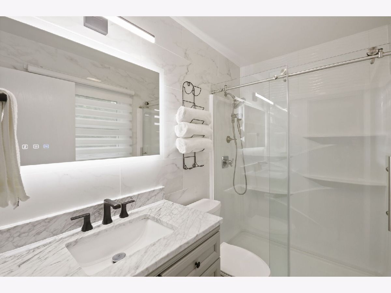
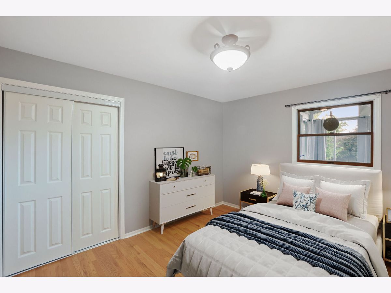
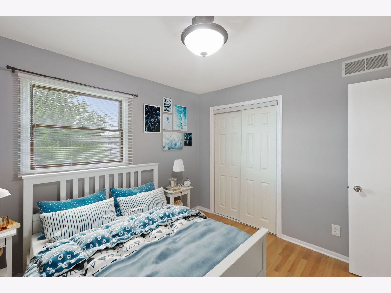
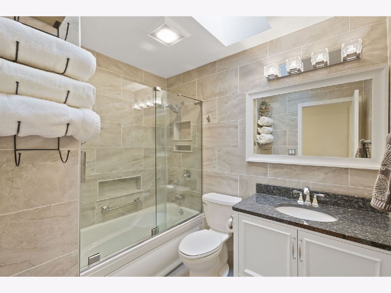
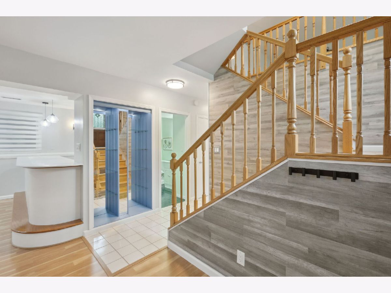
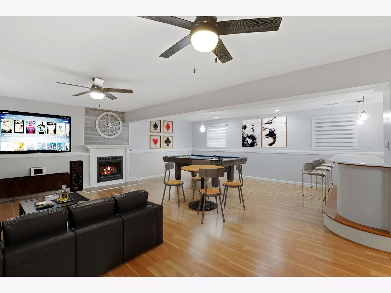
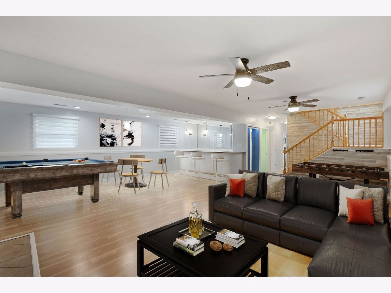
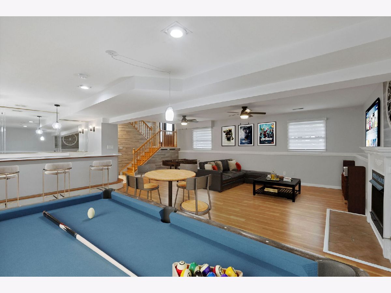
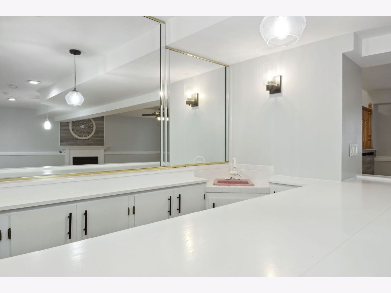
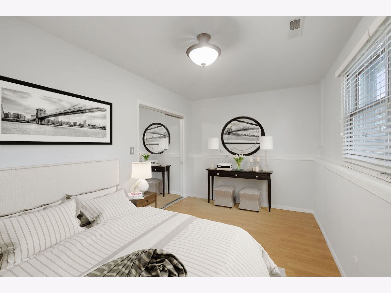
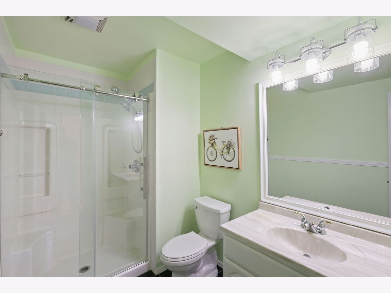
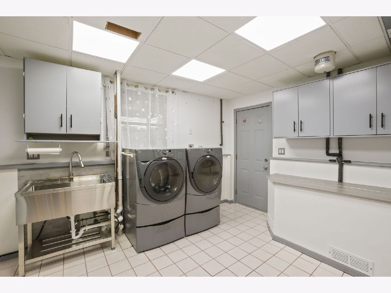
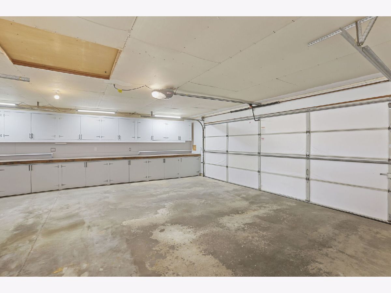
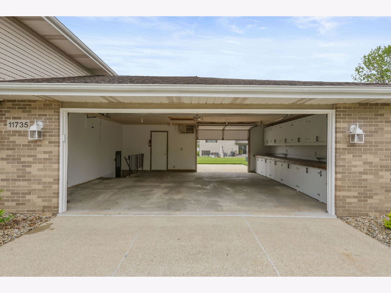
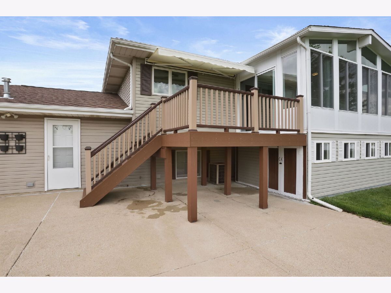
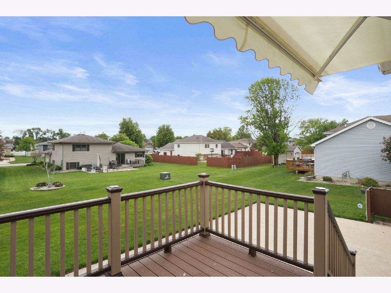
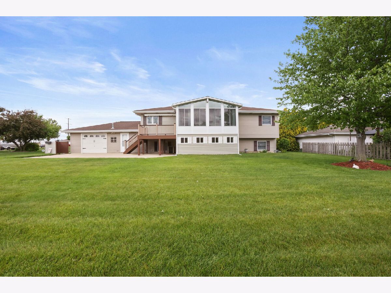
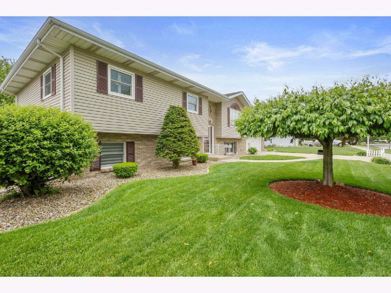
Room Specifics
Total Bedrooms: 4
Bedrooms Above Ground: 4
Bedrooms Below Ground: 0
Dimensions: —
Floor Type: —
Dimensions: —
Floor Type: —
Dimensions: —
Floor Type: —
Full Bathrooms: 3
Bathroom Amenities: —
Bathroom in Basement: —
Rooms: —
Basement Description: —
Other Specifics
| 2.5 | |
| — | |
| — | |
| — | |
| — | |
| 95X135 | |
| — | |
| — | |
| — | |
| — | |
| Not in DB | |
| — | |
| — | |
| — | |
| — |
Tax History
| Year | Property Taxes |
|---|---|
| 2025 | $3,170 |
Contact Agent
Nearby Similar Homes
Nearby Sold Comparables
Contact Agent
Listing Provided By
Coldwell Banker Realty


