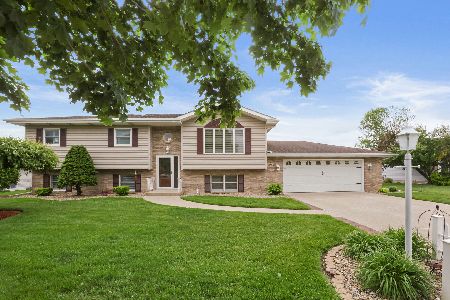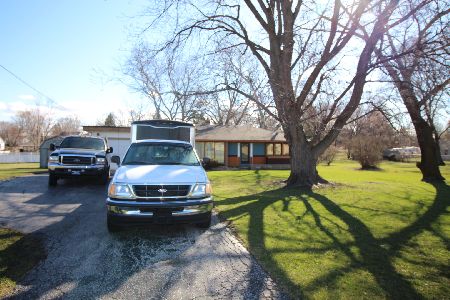8331 105th Avenue, St John, Indiana 46373
$495,000
|
Sold
|
|
| Status: | Closed |
| Sqft: | 3,240 |
| Cost/Sqft: | $154 |
| Beds: | 4 |
| Baths: | 3 |
| Year Built: | 2019 |
| Property Taxes: | $0 |
| Days On Market: | 2354 |
| Lot Size: | 0,29 |
Description
Are you "Illiniod"? Consider New Construction in St. John Indiana. Several plans available starting in the mid $400's. Introducing the "Hampton" in the Gates of St. John. 44 Executive homesites with cutting edge floor plans. Furnished models available for immediate delivery. A masterfully designed 2-story home with 4 bedrooms, 2 1/2 baths encompassing over 3,240 sq ft of upscale living. 9' first floor ceilings. Raised panel, 8' insulated entry door. Flex room perfect for living room, playroom, or den. Formal dining room beautifully accented. Large great room. Open kitchen with island w/seating, quartz counters, & stainless appliances. Adjacent chef's planning office & huge walk-in pantry. Large mudroom. 2nd floor laundry. Grand master bath with shower & soaking tub. Porch included and pond views available. Sports field and parks within the Gates of St. John. 10 minutes to shopping, restaurants & breweries. Easy access to 394, Chicago & suburbs. Low Indiana Taxes.
Property Specifics
| Single Family | |
| — | |
| Traditional | |
| 2019 | |
| Full | |
| HAMPTON | |
| No | |
| 0.29 |
| Lake | |
| Garden Gate | |
| — / Not Applicable | |
| None | |
| Public | |
| Public Sewer | |
| 10483377 | |
| 4515034310010000 |
Nearby Schools
| NAME: | DISTRICT: | DISTANCE: | |
|---|---|---|---|
|
Grade School
Lincoln Elementary School |
— | ||
|
Middle School
Hanover Central Middle School |
Not in DB | ||
|
High School
Hanover Central High School |
Not in DB | ||
Property History
| DATE: | EVENT: | PRICE: | SOURCE: |
|---|---|---|---|
| 28 Aug, 2020 | Sold | $495,000 | MRED MLS |
| 10 Aug, 2020 | Under contract | $499,990 | MRED MLS |
| — | Last price change | $529,990 | MRED MLS |
| 13 Aug, 2019 | Listed for sale | $549,990 | MRED MLS |
Room Specifics
Total Bedrooms: 4
Bedrooms Above Ground: 4
Bedrooms Below Ground: 0
Dimensions: —
Floor Type: Carpet
Dimensions: —
Floor Type: Carpet
Dimensions: —
Floor Type: Carpet
Full Bathrooms: 3
Bathroom Amenities: Separate Shower,Double Sink,Soaking Tub
Bathroom in Basement: 0
Rooms: Mud Room,Office,Other Room
Basement Description: Unfinished,Bathroom Rough-In
Other Specifics
| 3 | |
| Concrete Perimeter | |
| Concrete | |
| Porch | |
| — | |
| 85X150 | |
| Full,Unfinished | |
| Full | |
| Hardwood Floors, Second Floor Laundry, Walk-In Closet(s) | |
| Range, Microwave, Dishwasher, Refrigerator, Stainless Steel Appliance(s) | |
| Not in DB | |
| Park, Lake, Curbs, Sidewalks, Street Paved | |
| — | |
| — | |
| Gas Log, Gas Starter |
Tax History
| Year | Property Taxes |
|---|
Contact Agent
Nearby Similar Homes
Nearby Sold Comparables
Contact Agent
Listing Provided By
Century 21 Affiliated





