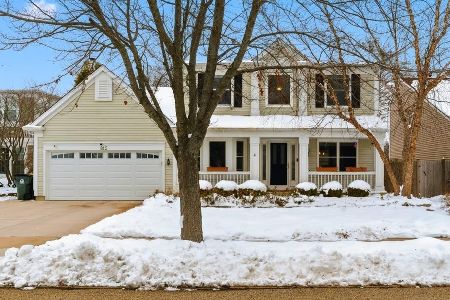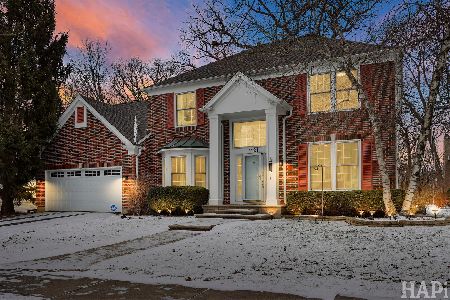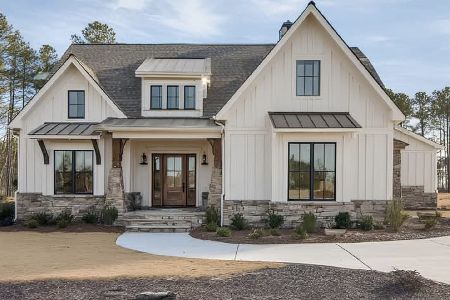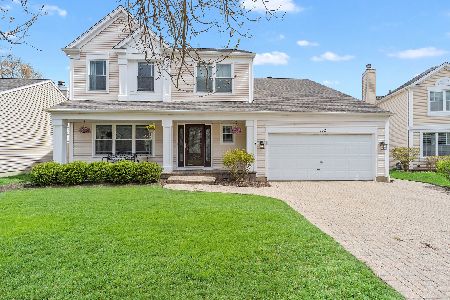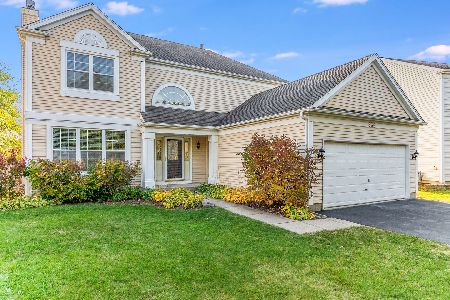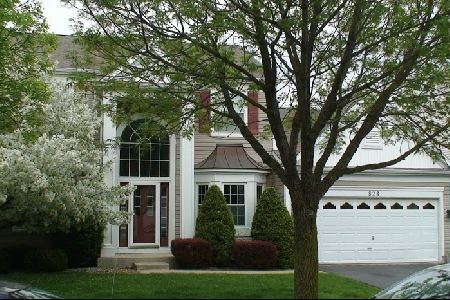832 Tylerton Circle, Grayslake, Illinois 60030
$315,000
|
Sold
|
|
| Status: | Closed |
| Sqft: | 2,816 |
| Cost/Sqft: | $117 |
| Beds: | 4 |
| Baths: | 3 |
| Year Built: | 1994 |
| Property Taxes: | $10,487 |
| Days On Market: | 1917 |
| Lot Size: | 0,00 |
Description
10+++ Move Right In This Beautiful Updated 4 Bed 2.1 Bath Home in Sought After Chesapeake Farms Subdivision. Formal Living Room and Dining Room with New Hardwood Floors and Crown Molding. Large Eat-in Kitchen with 42 Inch Cabinets, Granite Counters, New Appliances, Island and Breakfast Bar. Spacious Family Room with New Hardwood Floors and Gas Fireplace. Large Master Suite with Dual Sinks, Soaking Tub, Separate Shower and Large Walk-in Closet. Three Remaining Spacious Bedrooms with Ample Closet Space. Full Finished Basement With Rec Room, Storage and Workshop. Fully Fenced In Backyard With Brick Paver Patio. Walk to Schools, Parks and Shopping. You Will Be Impressed!!!
Property Specifics
| Single Family | |
| — | |
| Traditional | |
| 1994 | |
| Full | |
| BENNINGTON | |
| Yes | |
| — |
| Lake | |
| Chesapeake Farms | |
| 115 / Annual | |
| Insurance | |
| Lake Michigan | |
| Public Sewer | |
| 10918139 | |
| 06233080510000 |
Nearby Schools
| NAME: | DISTRICT: | DISTANCE: | |
|---|---|---|---|
|
Grade School
Meadowview School |
46 | — | |
|
Middle School
Frederick School |
46 | Not in DB | |
|
High School
Grayslake North High School |
127 | Not in DB | |
Property History
| DATE: | EVENT: | PRICE: | SOURCE: |
|---|---|---|---|
| 23 Jul, 2012 | Sold | $233,000 | MRED MLS |
| 18 Jun, 2012 | Under contract | $249,900 | MRED MLS |
| 12 Jun, 2012 | Listed for sale | $249,900 | MRED MLS |
| 28 Dec, 2020 | Sold | $315,000 | MRED MLS |
| 8 Nov, 2020 | Under contract | $329,900 | MRED MLS |
| 29 Oct, 2020 | Listed for sale | $329,900 | MRED MLS |
| 2 Jun, 2023 | Sold | $420,000 | MRED MLS |
| 1 May, 2023 | Under contract | $399,000 | MRED MLS |
| 27 Apr, 2023 | Listed for sale | $399,000 | MRED MLS |
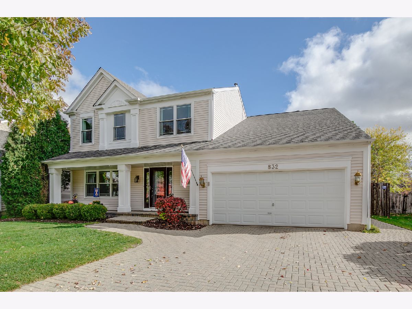
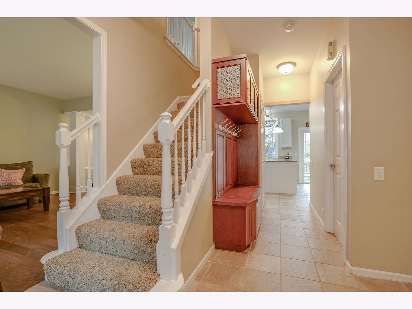
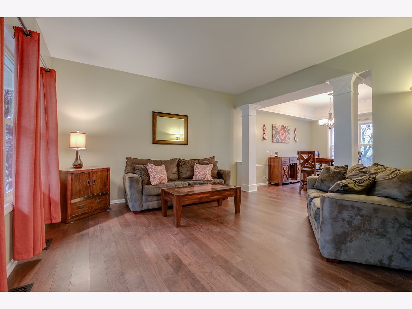
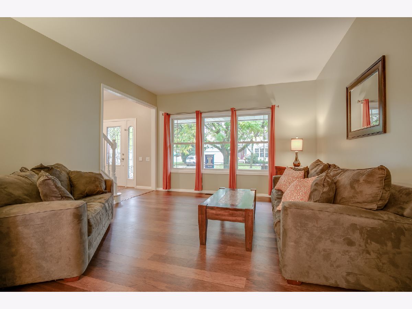
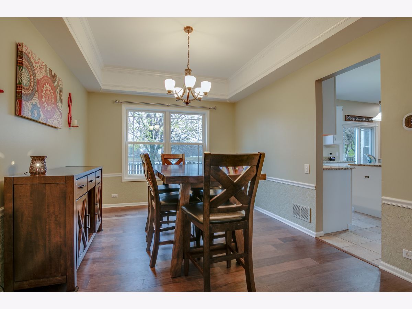
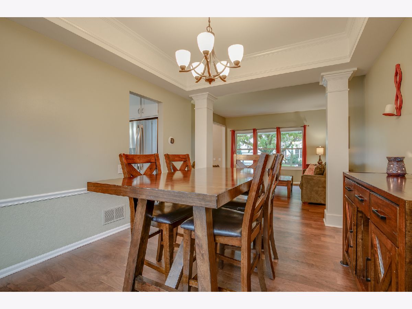
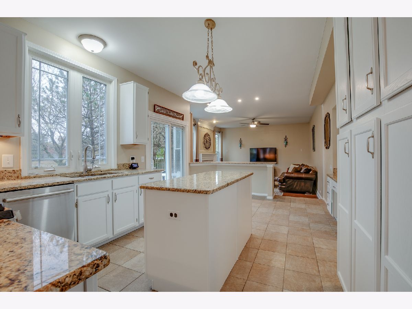
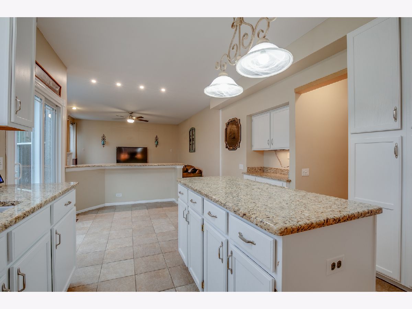
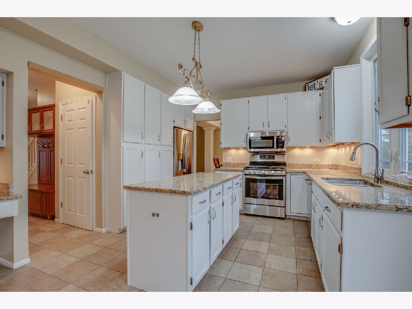
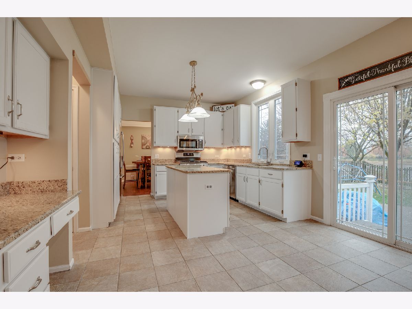
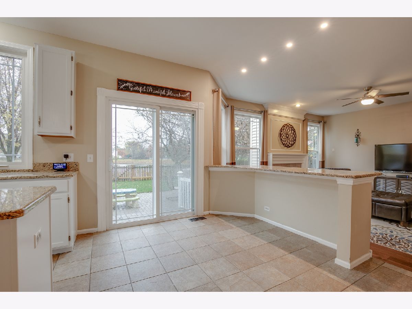
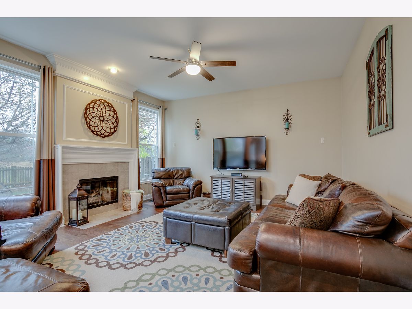
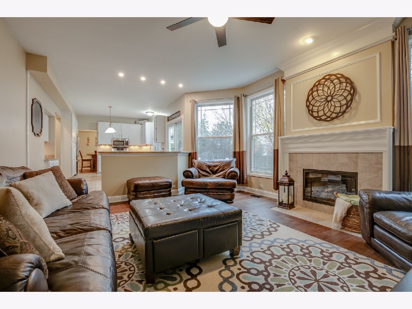
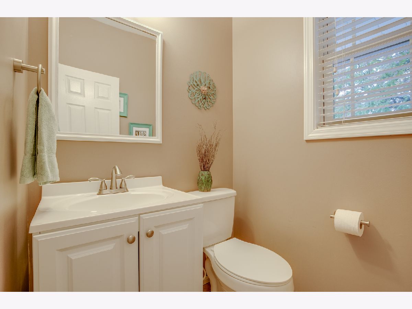
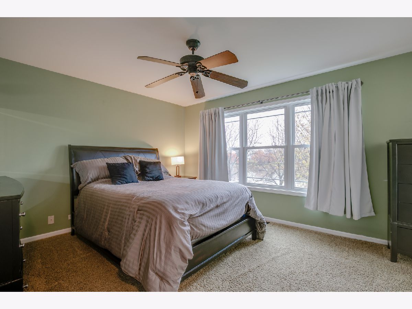
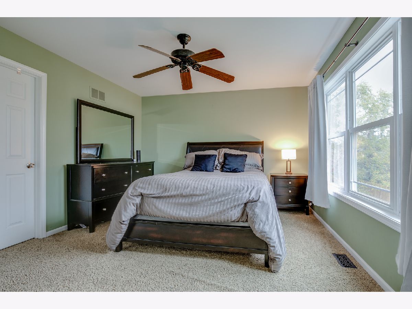
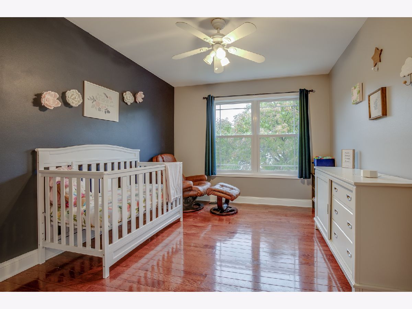
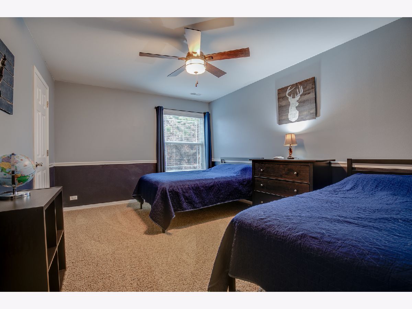
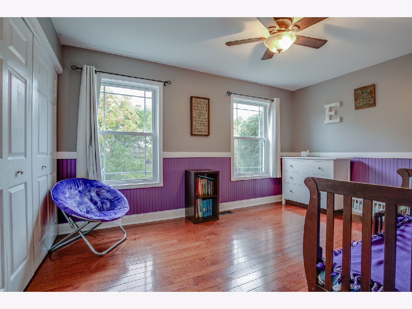
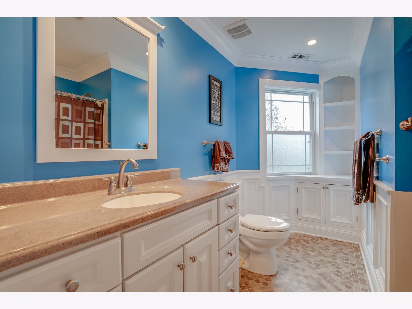
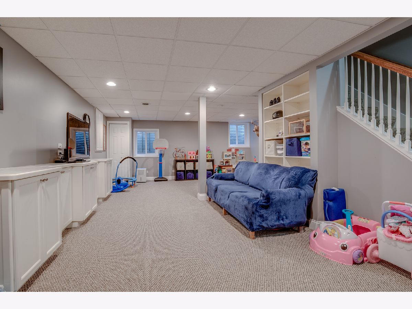
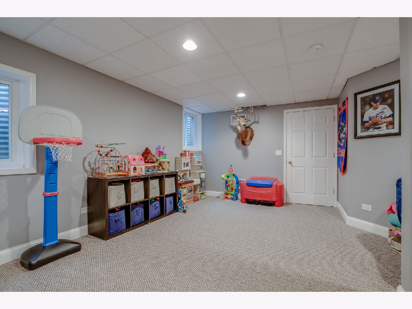
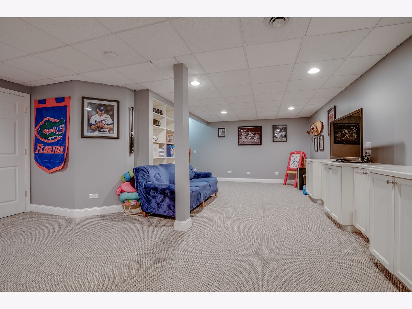
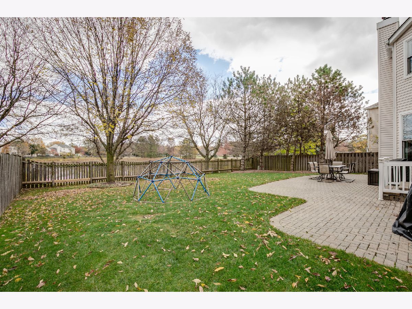
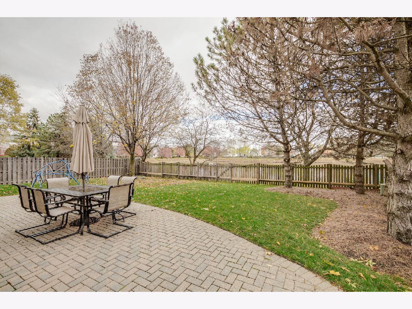
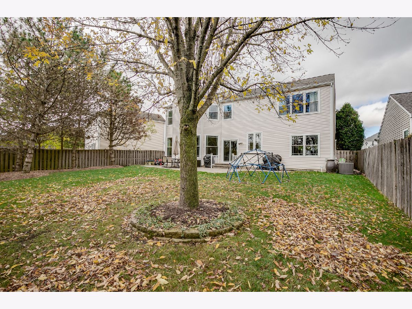
Room Specifics
Total Bedrooms: 4
Bedrooms Above Ground: 4
Bedrooms Below Ground: 0
Dimensions: —
Floor Type: Hardwood
Dimensions: —
Floor Type: Hardwood
Dimensions: —
Floor Type: Carpet
Full Bathrooms: 3
Bathroom Amenities: Separate Shower,Double Sink
Bathroom in Basement: 0
Rooms: Recreation Room,Workshop
Basement Description: Finished
Other Specifics
| 2 | |
| Concrete Perimeter | |
| Asphalt | |
| Patio, Brick Paver Patio, Storms/Screens | |
| Fenced Yard,Pond(s),Water View | |
| 71 X 110 X 112 X 62 | |
| — | |
| Full | |
| Hardwood Floors, First Floor Laundry, Walk-In Closet(s), Open Floorplan | |
| Range, Microwave, Dishwasher, Refrigerator, Washer, Dryer, Disposal, Stainless Steel Appliance(s) | |
| Not in DB | |
| Park, Lake, Curbs, Sidewalks, Street Lights | |
| — | |
| — | |
| Gas Log, Gas Starter |
Tax History
| Year | Property Taxes |
|---|---|
| 2012 | $9,410 |
| 2020 | $10,487 |
| 2023 | $10,863 |
Contact Agent
Nearby Similar Homes
Nearby Sold Comparables
Contact Agent
Listing Provided By
Blue Fence Real Estate Inc.

