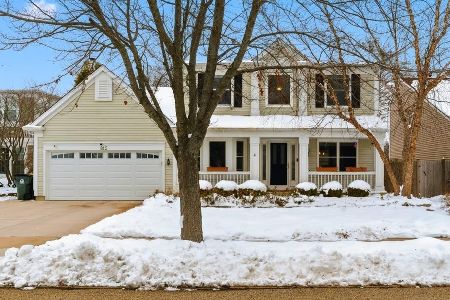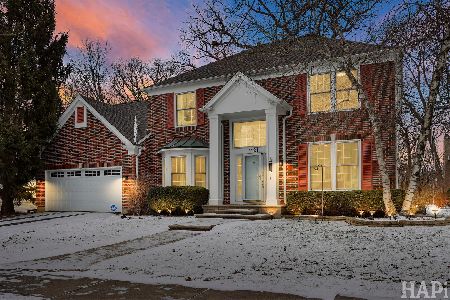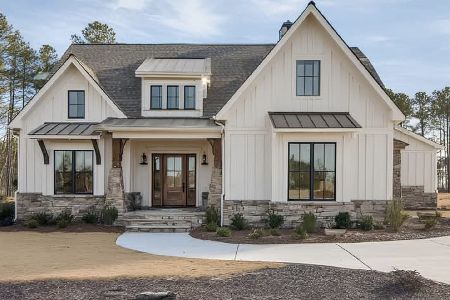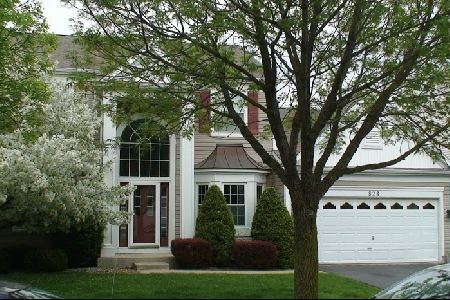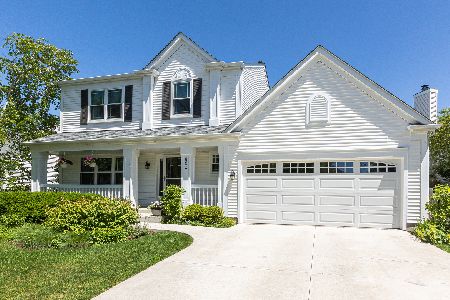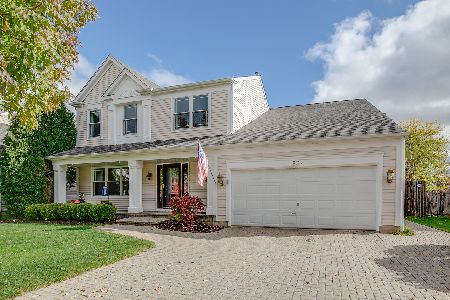824 Tylerton Circle, Grayslake, Illinois 60030
$270,000
|
Sold
|
|
| Status: | Closed |
| Sqft: | 2,344 |
| Cost/Sqft: | $118 |
| Beds: | 4 |
| Baths: | 3 |
| Year Built: | 1994 |
| Property Taxes: | $11,297 |
| Days On Market: | 2724 |
| Lot Size: | 0,15 |
Description
Hurry in! This home has been remodeled and freshly painted throughout! All new floors on the first floor, updated kitchen island, granite counters, and s/s appliances in kitchen. Kitchen eating area overlooks fenced yard and neighborhood pond or enjoy the blue heron from the screened in porch. Family room has wood burning fireplace. Living room perfect for a first floor office! Lux master bathroom with new everything! Furnace, A/C, roof, UV air cleaner, all just a few years old. 2nd floor laundry. Extended concrete driveway and walk way. New front door. Professionally landscaped! Shows beautifully. You'll LOVE it!
Property Specifics
| Single Family | |
| — | |
| — | |
| 1994 | |
| Full | |
| DRYTON | |
| Yes | |
| 0.15 |
| Lake | |
| Chesapeake Farms | |
| 113 / Annual | |
| Other | |
| Public | |
| Public Sewer | |
| 10050668 | |
| 06233080530000 |
Nearby Schools
| NAME: | DISTRICT: | DISTANCE: | |
|---|---|---|---|
|
Grade School
Meadowview School |
46 | — | |
|
Middle School
Grayslake Middle School |
46 | Not in DB | |
|
High School
Grayslake North High School |
127 | Not in DB | |
Property History
| DATE: | EVENT: | PRICE: | SOURCE: |
|---|---|---|---|
| 17 Oct, 2018 | Sold | $270,000 | MRED MLS |
| 10 Sep, 2018 | Under contract | $276,000 | MRED MLS |
| — | Last price change | $279,500 | MRED MLS |
| 13 Aug, 2018 | Listed for sale | $279,500 | MRED MLS |
| 22 Aug, 2025 | Sold | $500,000 | MRED MLS |
| 7 Jul, 2025 | Under contract | $450,000 | MRED MLS |
| 5 Jul, 2025 | Listed for sale | $450,000 | MRED MLS |
Room Specifics
Total Bedrooms: 4
Bedrooms Above Ground: 4
Bedrooms Below Ground: 0
Dimensions: —
Floor Type: Hardwood
Dimensions: —
Floor Type: Hardwood
Dimensions: —
Floor Type: Hardwood
Full Bathrooms: 3
Bathroom Amenities: Whirlpool,Double Sink
Bathroom in Basement: 0
Rooms: No additional rooms
Basement Description: Unfinished
Other Specifics
| 2 | |
| — | |
| Concrete | |
| Porch Screened, Brick Paver Patio | |
| Fenced Yard,Nature Preserve Adjacent | |
| 6,534 SQFT | |
| — | |
| Full | |
| Vaulted/Cathedral Ceilings, Hardwood Floors, Second Floor Laundry | |
| Microwave, Dishwasher, Refrigerator, Washer, Dryer, Disposal, Stainless Steel Appliance(s) | |
| Not in DB | |
| Sidewalks | |
| — | |
| — | |
| — |
Tax History
| Year | Property Taxes |
|---|---|
| 2018 | $11,297 |
| 2025 | $13,546 |
Contact Agent
Nearby Similar Homes
Nearby Sold Comparables
Contact Agent
Listing Provided By
@properties

