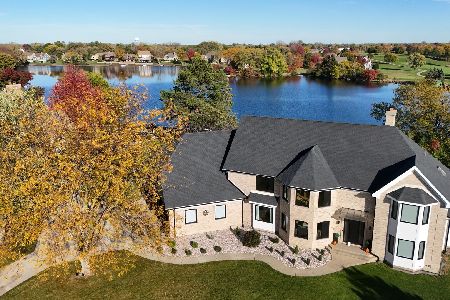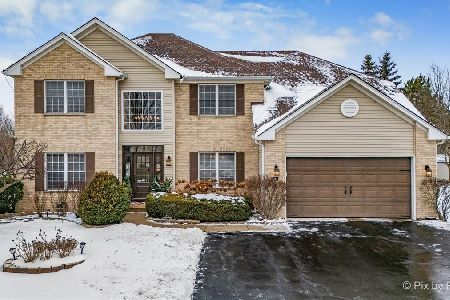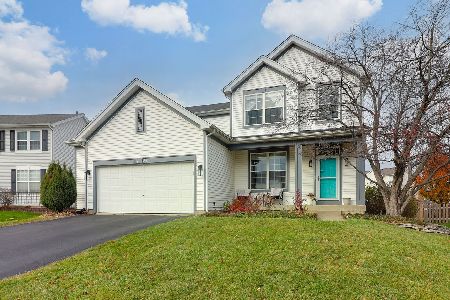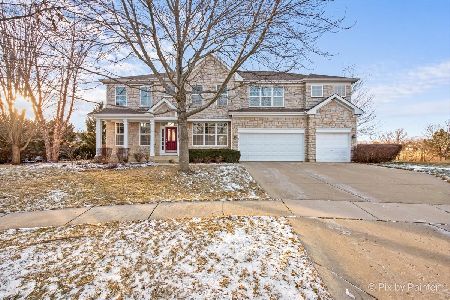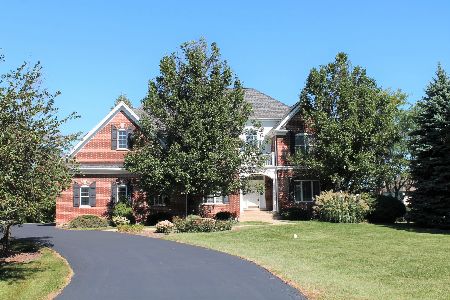8330 Watson Circle, Crystal Lake, Illinois 60014
$599,999
|
Sold
|
|
| Status: | Closed |
| Sqft: | 3,302 |
| Cost/Sqft: | $182 |
| Beds: | 4 |
| Baths: | 3 |
| Year Built: | 1999 |
| Property Taxes: | $12,363 |
| Days On Market: | 903 |
| Lot Size: | 0,59 |
Description
Style and comfort describes this tastefully updated home with inviting living spaces. Great floorplan for entertaining. Gorgeous kitchen with quartz countertops, large island, high-end Jenn-Air & Bosch stainless appliances, pot-filler, farmhouse sink, undercabinet lighting and coffee bar. Large family room with gas see-thru fireplace shared by the formal living room. Dining room has a butler's pantry just off the kitchen. Light and bright sunroom with sliders out to private paver patio. First floor laundry, office/bedroom, full bath and walk-in pantry. Split staircases to the second floor bedrooms including the master suite with dual closets and updated bath. Uniquely finished basement with a sports bar theme, stone front bar, game area, seating area and still has plenty of storage. The 3-car side load garage with a electric vehicle charger. Seller has done many upgrades including all the mechanicals, roof, sump pump w/backup, invisible fence and more.
Property Specifics
| Single Family | |
| — | |
| — | |
| 1999 | |
| — | |
| CUSTOM | |
| No | |
| 0.59 |
| Mc Henry | |
| — | |
| 0 / Not Applicable | |
| — | |
| — | |
| — | |
| 11870832 | |
| 1814128001 |
Nearby Schools
| NAME: | DISTRICT: | DISTANCE: | |
|---|---|---|---|
|
Grade School
West Elementary School |
47 | — | |
|
Middle School
Richard F Bernotas Middle School |
47 | Not in DB | |
|
High School
Crystal Lake Central High School |
155 | Not in DB | |
Property History
| DATE: | EVENT: | PRICE: | SOURCE: |
|---|---|---|---|
| 17 Nov, 2010 | Sold | $284,000 | MRED MLS |
| 5 Oct, 2010 | Under contract | $314,900 | MRED MLS |
| 7 Sep, 2010 | Listed for sale | $314,900 | MRED MLS |
| 28 Dec, 2018 | Sold | $382,500 | MRED MLS |
| 4 Nov, 2018 | Under contract | $395,000 | MRED MLS |
| 7 Sep, 2018 | Listed for sale | $395,000 | MRED MLS |
| 11 Oct, 2023 | Sold | $599,999 | MRED MLS |
| 14 Sep, 2023 | Under contract | $599,999 | MRED MLS |
| — | Last price change | $605,000 | MRED MLS |
| 28 Aug, 2023 | Listed for sale | $605,000 | MRED MLS |
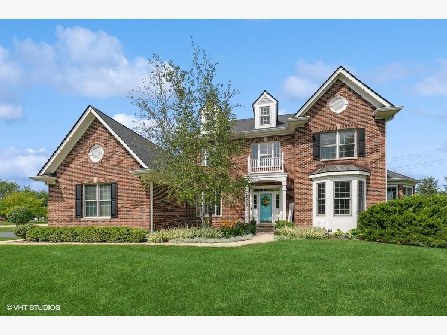
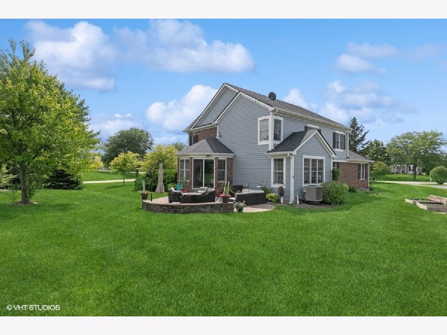
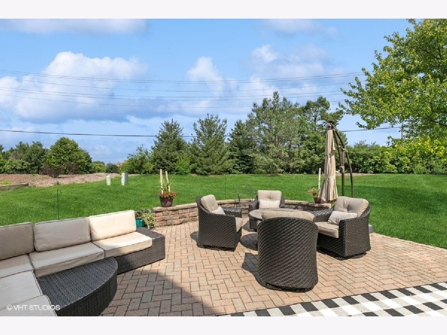
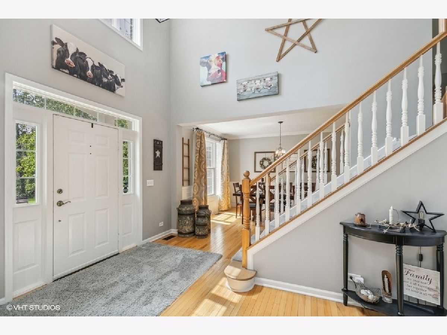
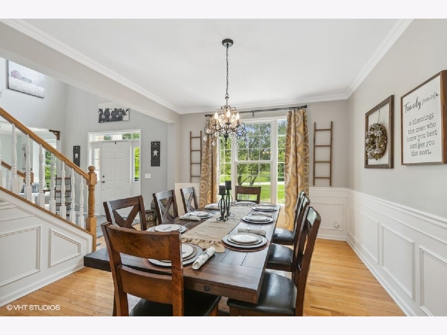
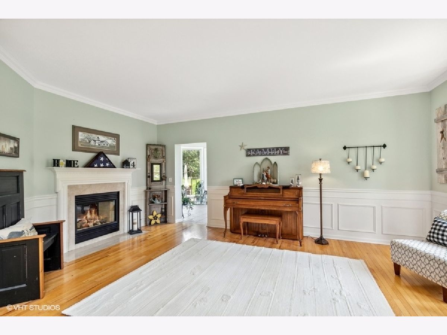
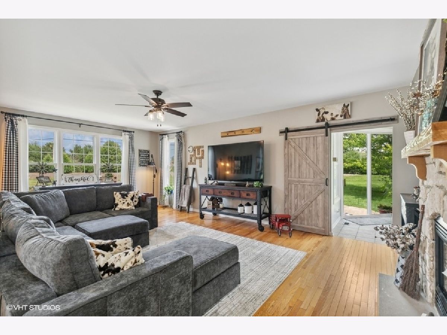
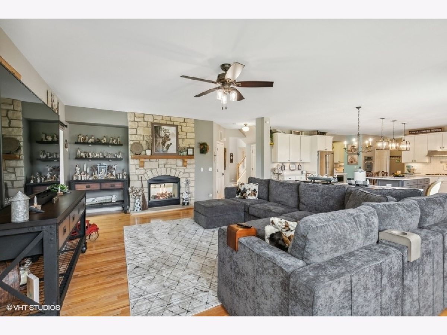
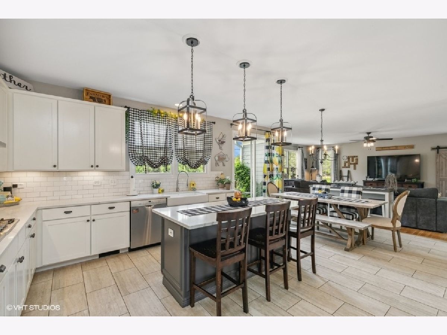
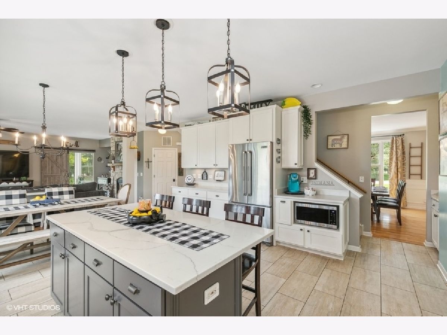
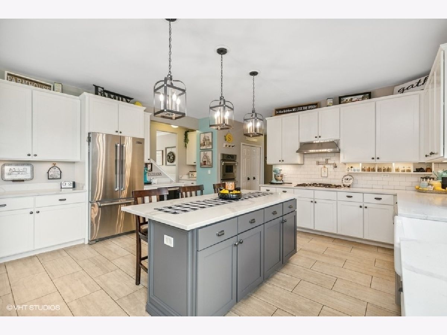
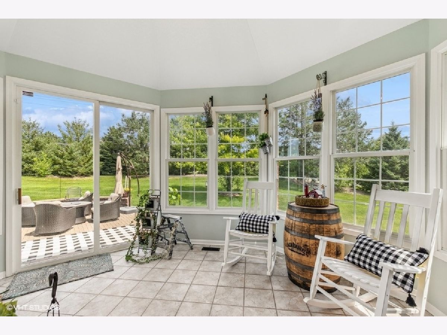
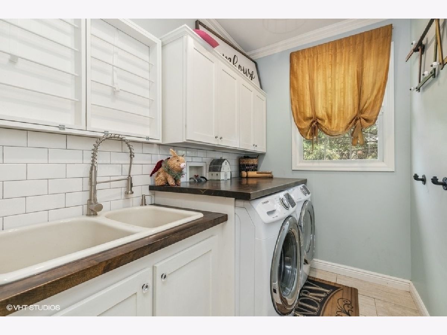
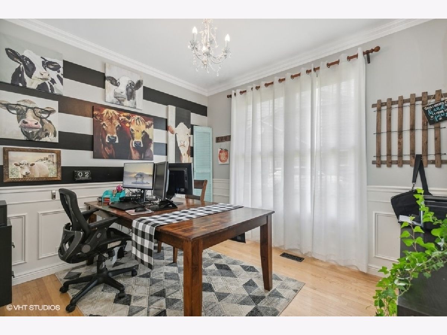
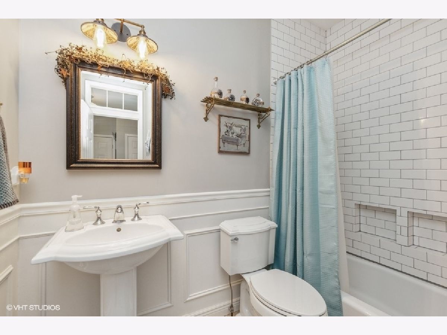
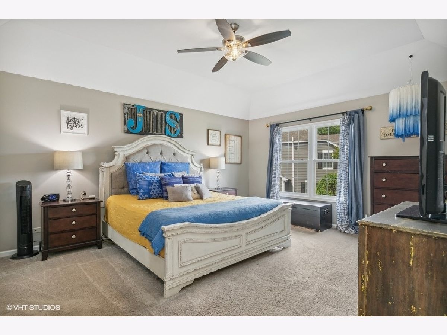
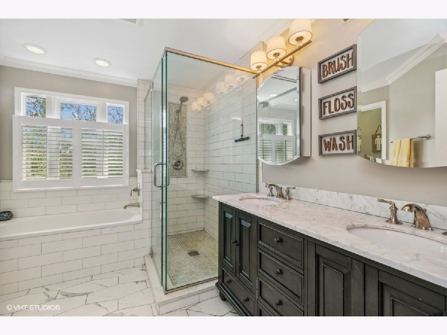
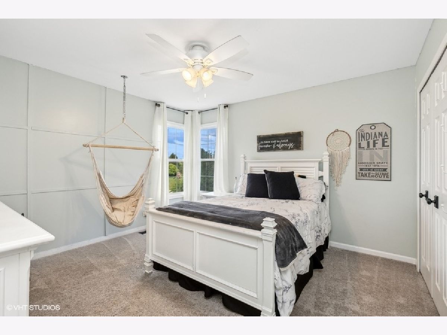
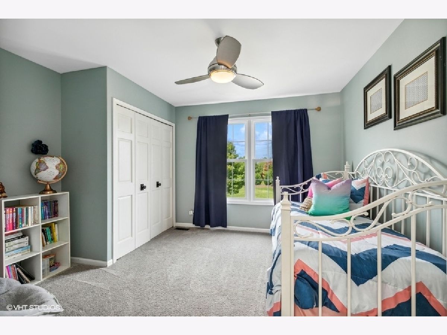
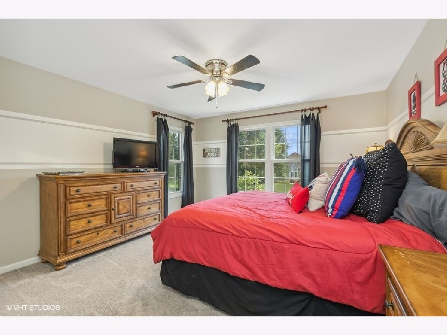
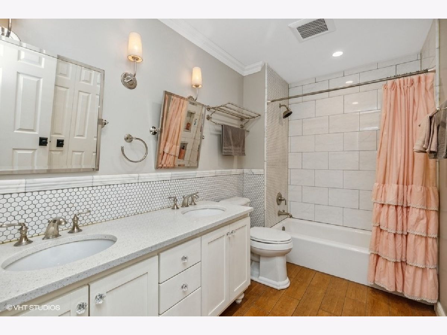
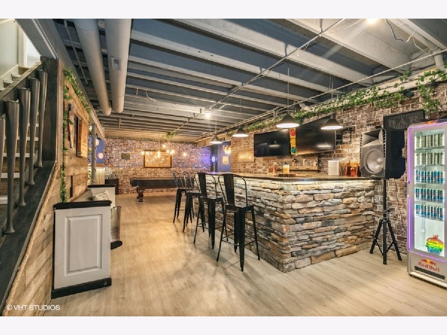
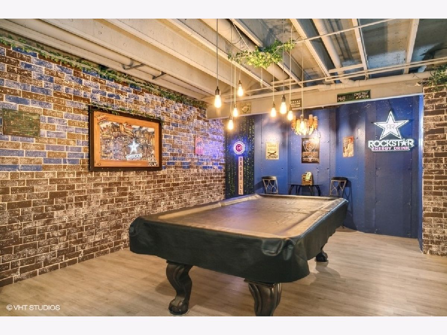
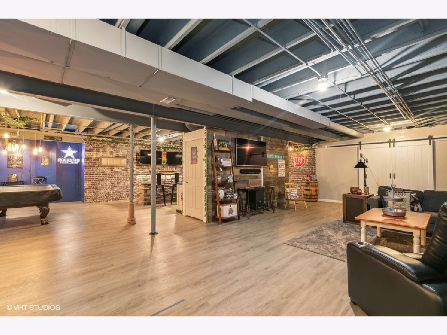
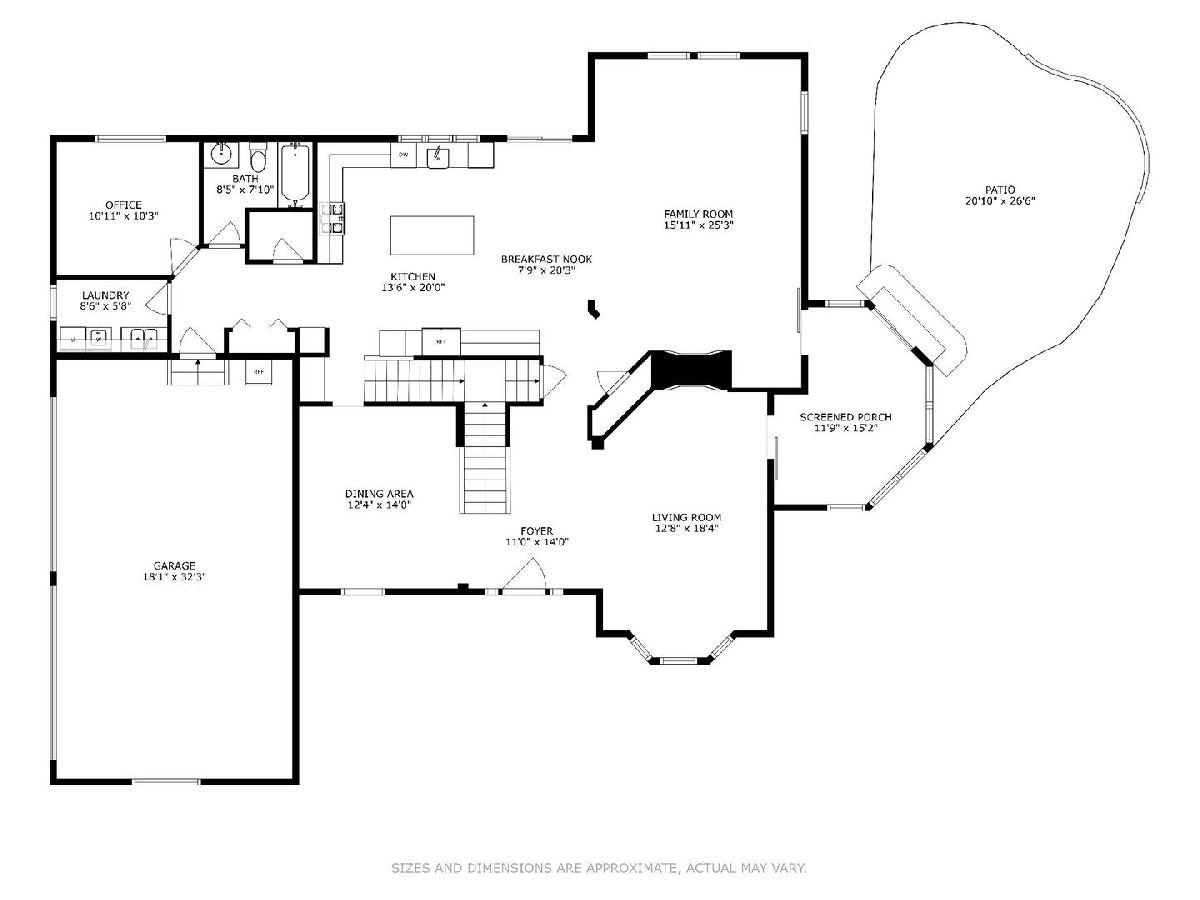
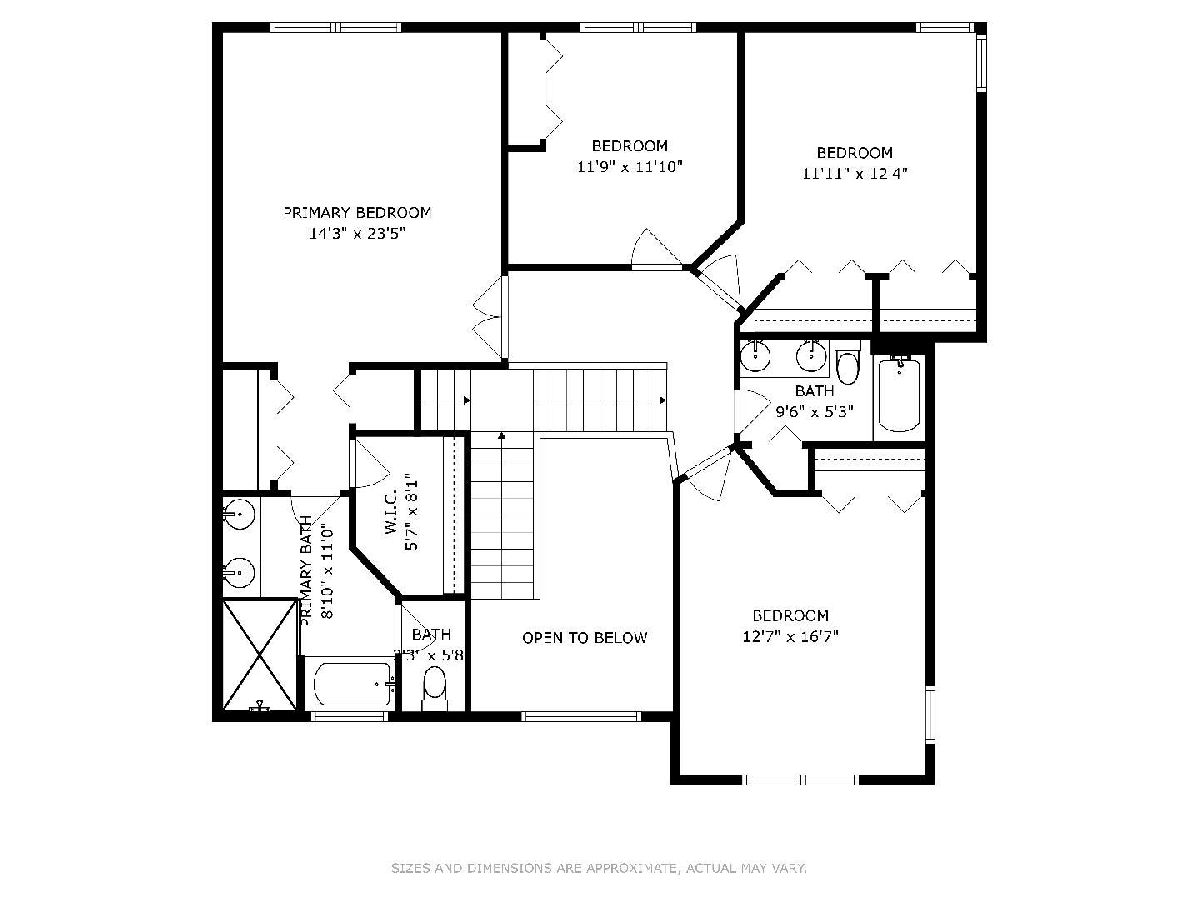
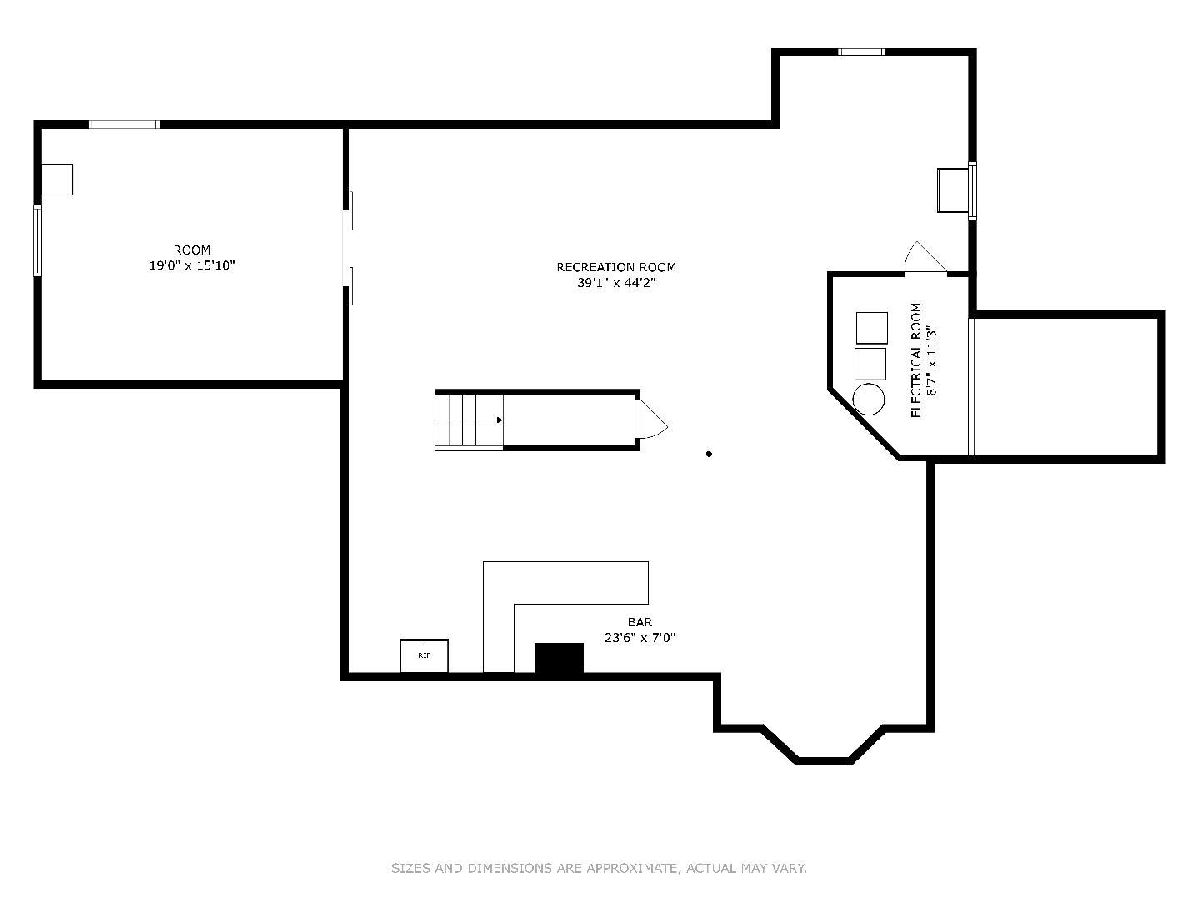
Room Specifics
Total Bedrooms: 4
Bedrooms Above Ground: 4
Bedrooms Below Ground: 0
Dimensions: —
Floor Type: —
Dimensions: —
Floor Type: —
Dimensions: —
Floor Type: —
Full Bathrooms: 3
Bathroom Amenities: Separate Shower,Double Sink,Soaking Tub
Bathroom in Basement: 0
Rooms: —
Basement Description: Partially Finished
Other Specifics
| 3 | |
| — | |
| Asphalt | |
| — | |
| — | |
| 117 X 220 X 110 X 210 | |
| — | |
| — | |
| — | |
| — | |
| Not in DB | |
| — | |
| — | |
| — | |
| — |
Tax History
| Year | Property Taxes |
|---|---|
| 2010 | $11,487 |
| 2018 | $13,460 |
| 2023 | $12,363 |
Contact Agent
Nearby Similar Homes
Nearby Sold Comparables
Contact Agent
Listing Provided By
Berkshire Hathaway HomeServices Starck Real Estate


