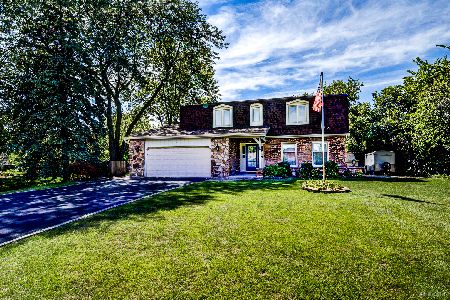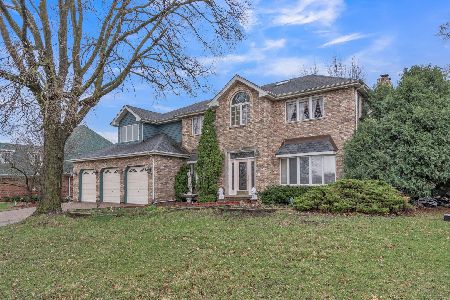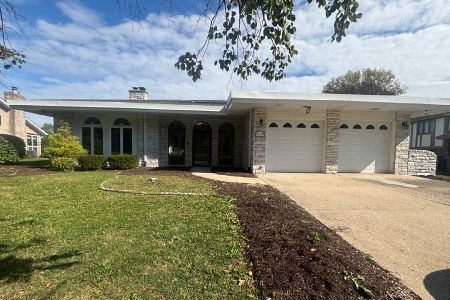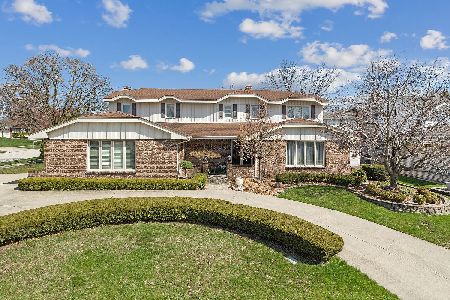8329 Legend Lane, Orland Park, Illinois 60462
$500,000
|
Sold
|
|
| Status: | Closed |
| Sqft: | 2,703 |
| Cost/Sqft: | $191 |
| Beds: | 4 |
| Baths: | 3 |
| Year Built: | 1978 |
| Property Taxes: | $9,017 |
| Days On Market: | 505 |
| Lot Size: | 0,00 |
Description
YOUR NEW "HOME SWEET HOME" AWAITS!! Do not miss this 4-Bedroom/2.1-Bath Traditional 2-Story in the desirable Ishnala Subdivision of Orland Park! Located within the HIGHLY RATED CONSOLIDATED SCHOOL DISTRICT 230, this home is just a short drive to all that downtown Orland Park and area communities have to offer ~ just what you've been hoping for! ----- This beautiful property has been professionally landscaped and features mature trees that lend to its EXCELLENT CURB APPEAL, as does its NEW ROOF, GUTTERS & DOWNSPOUTS just installed in July (NICE!!)! The home is IMMACULATE...you are sure to appreciate the PRIDE OF OWNERSHIP THROUGHOUT. Boasting 2,500+ SF, this home offers a WOW-SIZED ROOMS and a terrific floor plan that is perfect for daily living AND entertaining, and features such as BIG WINDOWS, NEUTRAL PAINT COLORS, SOLID OAK 6-PANEL DOORS, and GLEAMING HARDWOOD FLOORS (No Carpet!!) ----- Greet guests in the LOVELY FOYER which is flanked by a S-P-A-C-I-O-U-S LIVING ROOM / FLEX SPACE (will it be your Living Room, Den, Study, or Music room...?) as well as a FORMAL DINING ROOM that is large enough to seat a table of 10 and boasts incredible timeless details like Crown Moulding, Wainscot, and gorgeous classic Toile Wallpaper. Continue on into the OPEN-CONCEPT FAMILY ROOM / KITCHEN that truly is the heart of this home! The amount of space here is incredible...the SUNLIT FAMILY ROOM is large enough for a big sectional and features a WOOD-BURNING FIREPLACE with a beautiful brick surround, and the EAT-IN KITCHEN boasts a sizable Dining Area, painted White Cabinets, and Granite Countertops. Both rooms overlook the LOVELY BACKYARD! Just off the Kitchen is the LAUNDRY/MUDROOM with direct access to the yard plus the MAIN LEVEL POWDER ROOM nicely tucked away. ----- The HARDWOOD FLOORING CONTINUES UPSTAIRS where you'll find 4 FANTASTIC BEDROOMS including a HUGE MASTER SUITE that can easily accommodate oversized furniture and features a good WALK-IN CLOSET, an AWESOME VANITY AREA, and a private Bathroom with a new Vanity & Countertop just installed. The 3 SECONDARY BEDROOMS ~ all with Hardwood Flooring ~ are just down the hall and share a roomy FULL BATH. ----- The LOOKOUT BASEMENT is light & bright and OFFERS ENDLESS POTENTIAL...there's plenty of space to create the ultimate Man Cave, Teen Space, Hobby Room, or Workshop with still enough room for STORAGE OPTIONS, too. ----- Be sure to peek in to the 2-CAR ATTACHED GARAGE and take note of the 9' OVERHEAD DOOR that will easily accommodate the height of a big pickup or a full-size van. -----Do not miss a tour of the EXPANSIVE & SCENIC YARD that brings so much joy to the homeowners! You are sure to enjoy visiting with family friends out on the patio and watching kids and pets run around & play. Easily connect a few fence panels and gates to the existing fencing and voila ~ you'd then have a fully-fenced backyard! ----- UPDATES & IMPROVEMENTS include: a new Architectural Shingled Roof, Gutters with Leafguard covers on the front section, Downspouts, Sump Pump, and Dryer (2024) ~ Vinyl Replacement Windows (back - 2012 / front - 2020) ~ A/C Unit and Water Heater (2010)~ most Kitchen Appliances (2009) ~ Vinyl Siding (2008) ----- Come see why this house should become your next "HOME SWEET HOME"!
Property Specifics
| Single Family | |
| — | |
| — | |
| 1978 | |
| — | |
| — | |
| No | |
| — |
| Cook | |
| Ishnala | |
| — / Not Applicable | |
| — | |
| — | |
| — | |
| 12152475 | |
| 27022040090000 |
Nearby Schools
| NAME: | DISTRICT: | DISTANCE: | |
|---|---|---|---|
|
Grade School
Prairie Elementary School |
135 | — | |
|
Middle School
Jerling Junior High School |
135 | Not in DB | |
|
High School
Carl Sandburg High School |
230 | Not in DB | |
Property History
| DATE: | EVENT: | PRICE: | SOURCE: |
|---|---|---|---|
| 18 Oct, 2024 | Sold | $500,000 | MRED MLS |
| 8 Sep, 2024 | Under contract | $515,000 | MRED MLS |
| 31 Aug, 2024 | Listed for sale | $515,000 | MRED MLS |
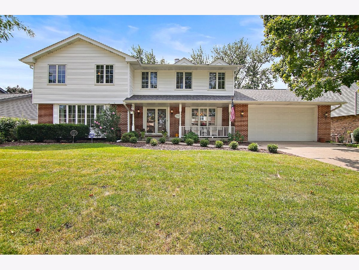
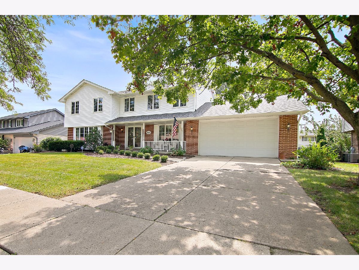
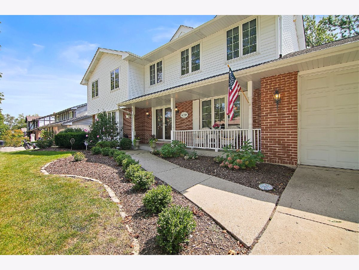
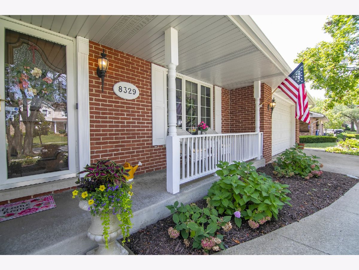
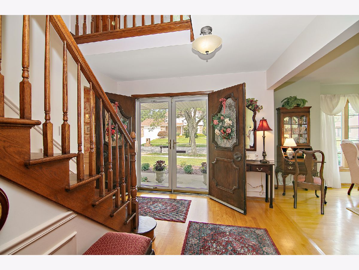
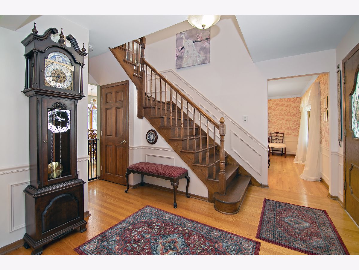
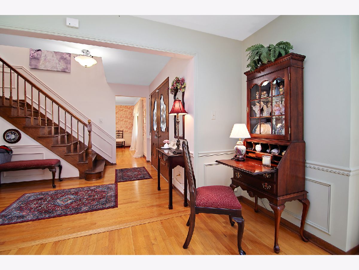
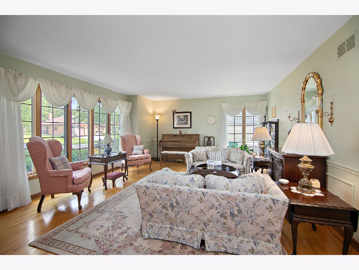
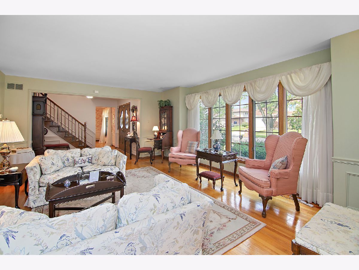
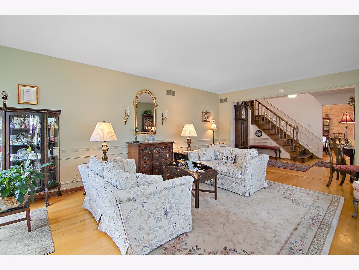
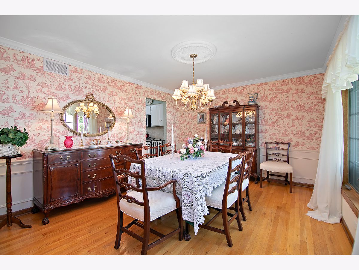
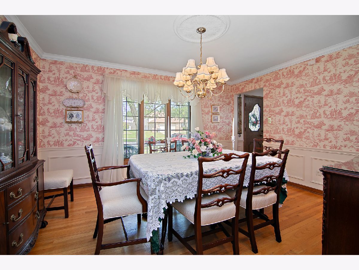
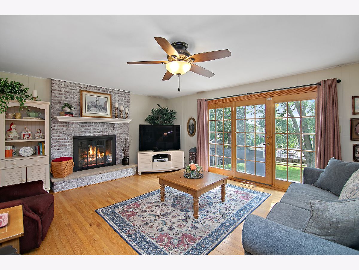
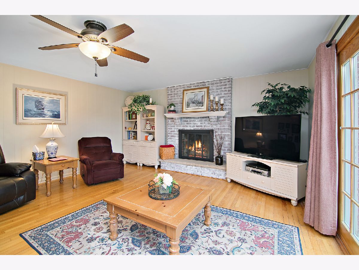
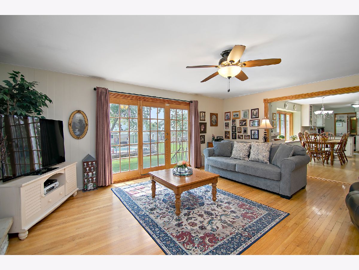
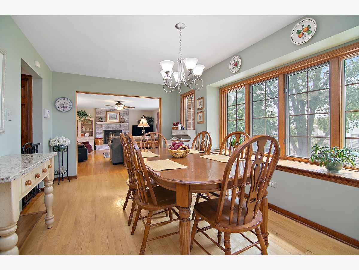
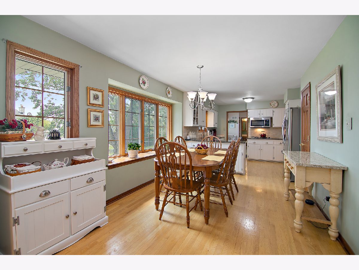
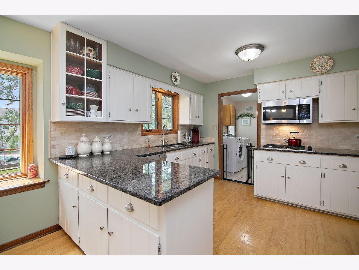
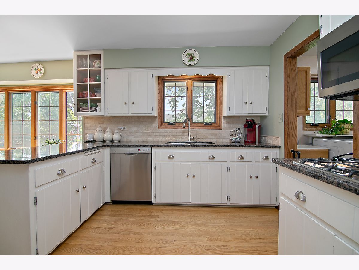
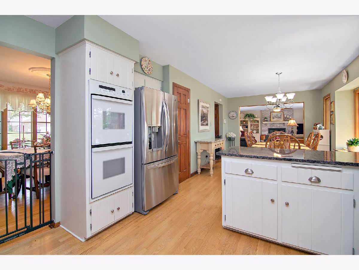
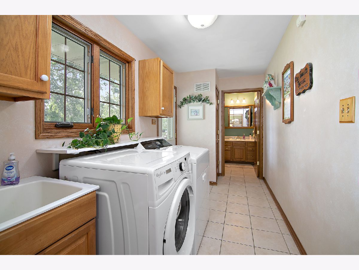
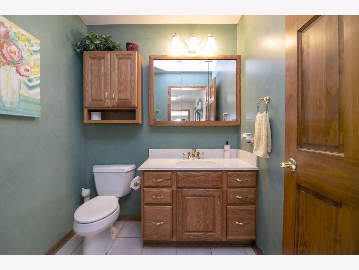
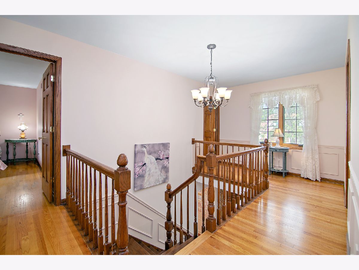
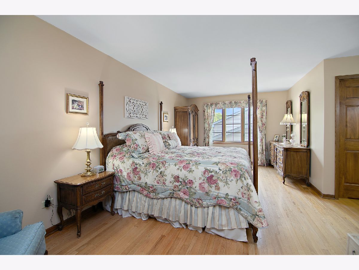
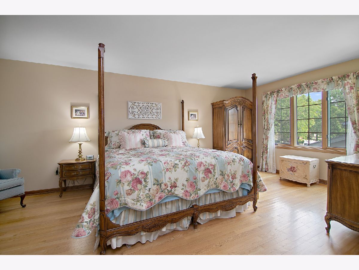
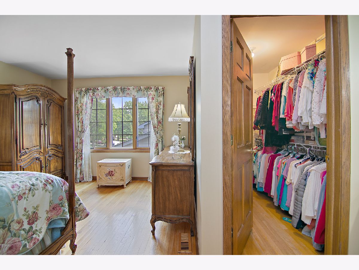
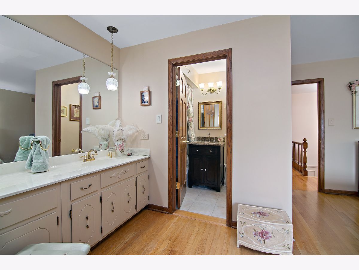
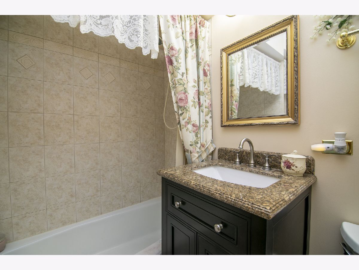
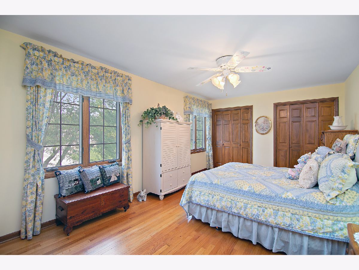
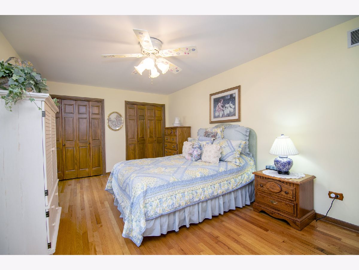
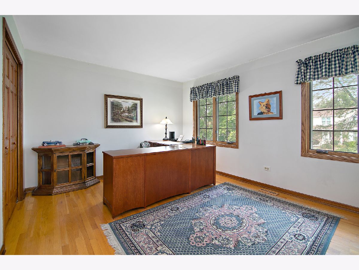
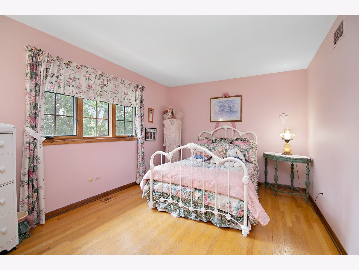
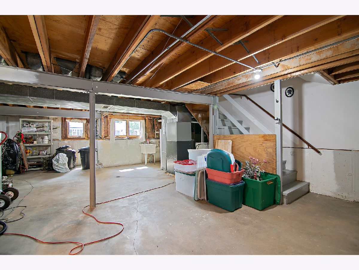
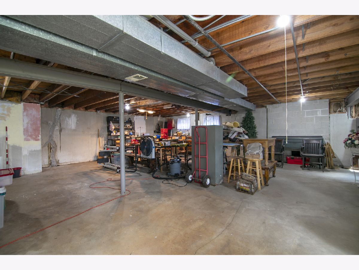
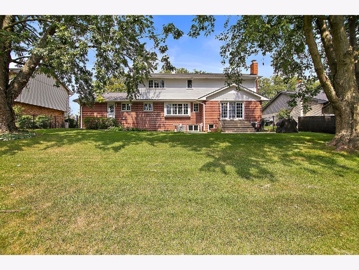
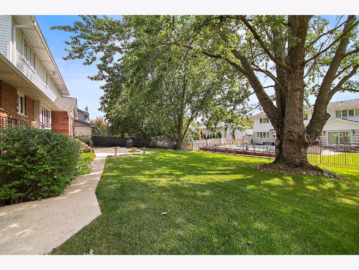
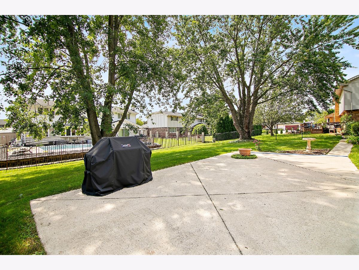
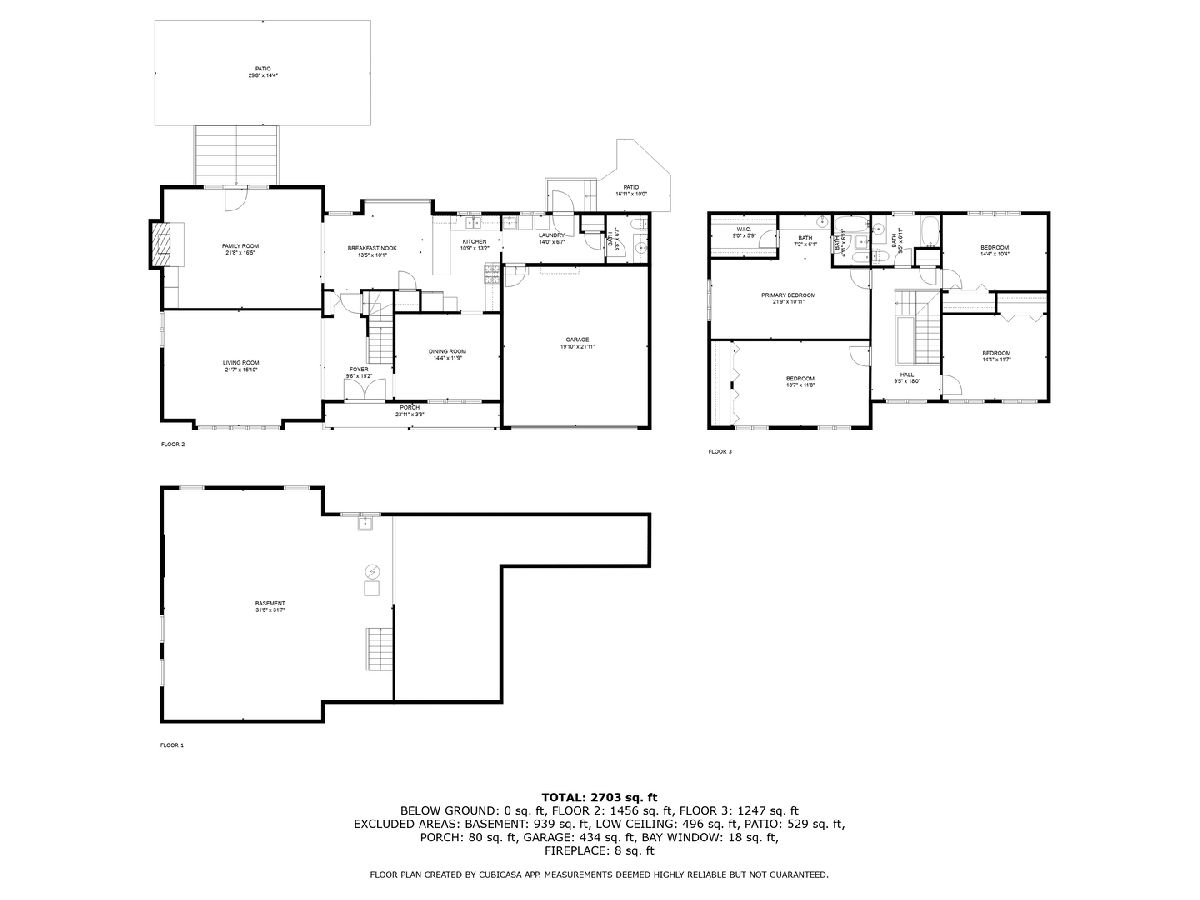
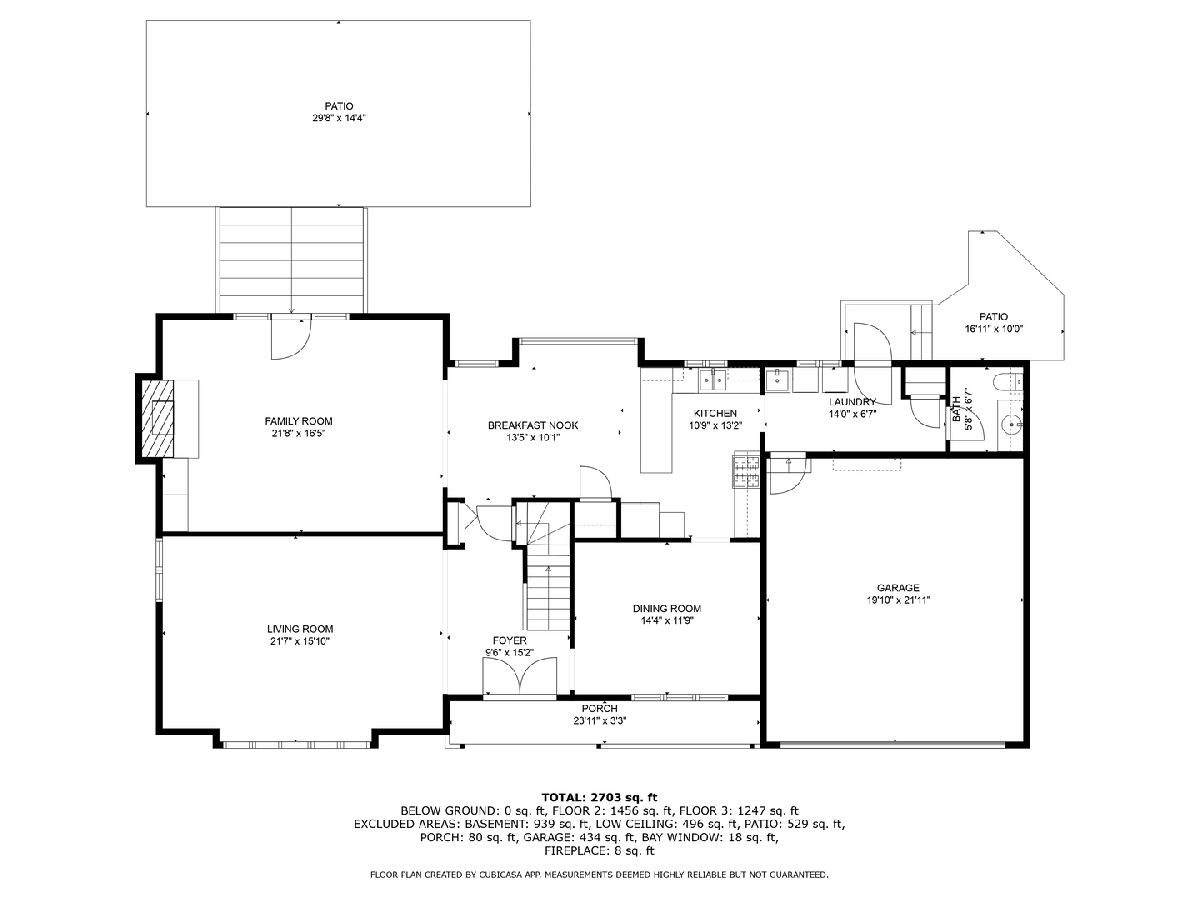
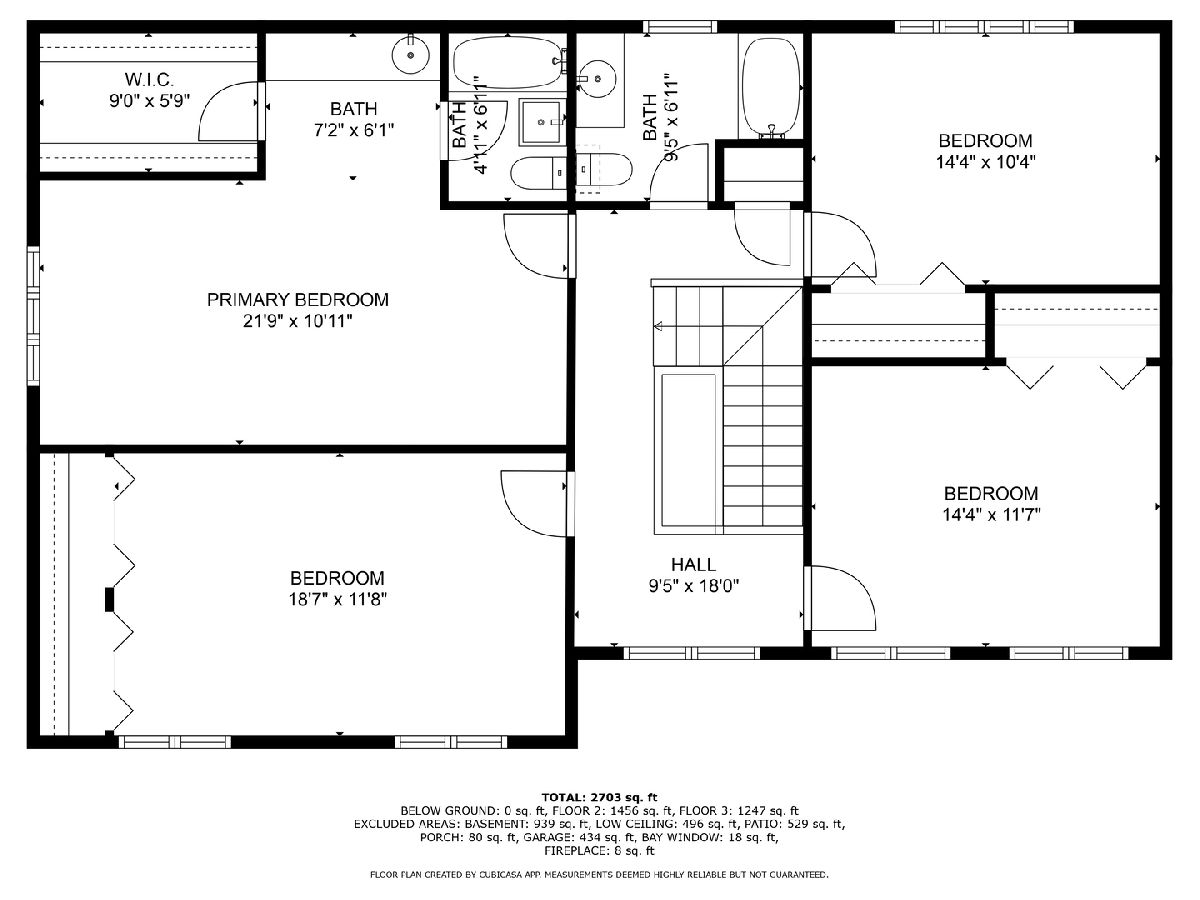
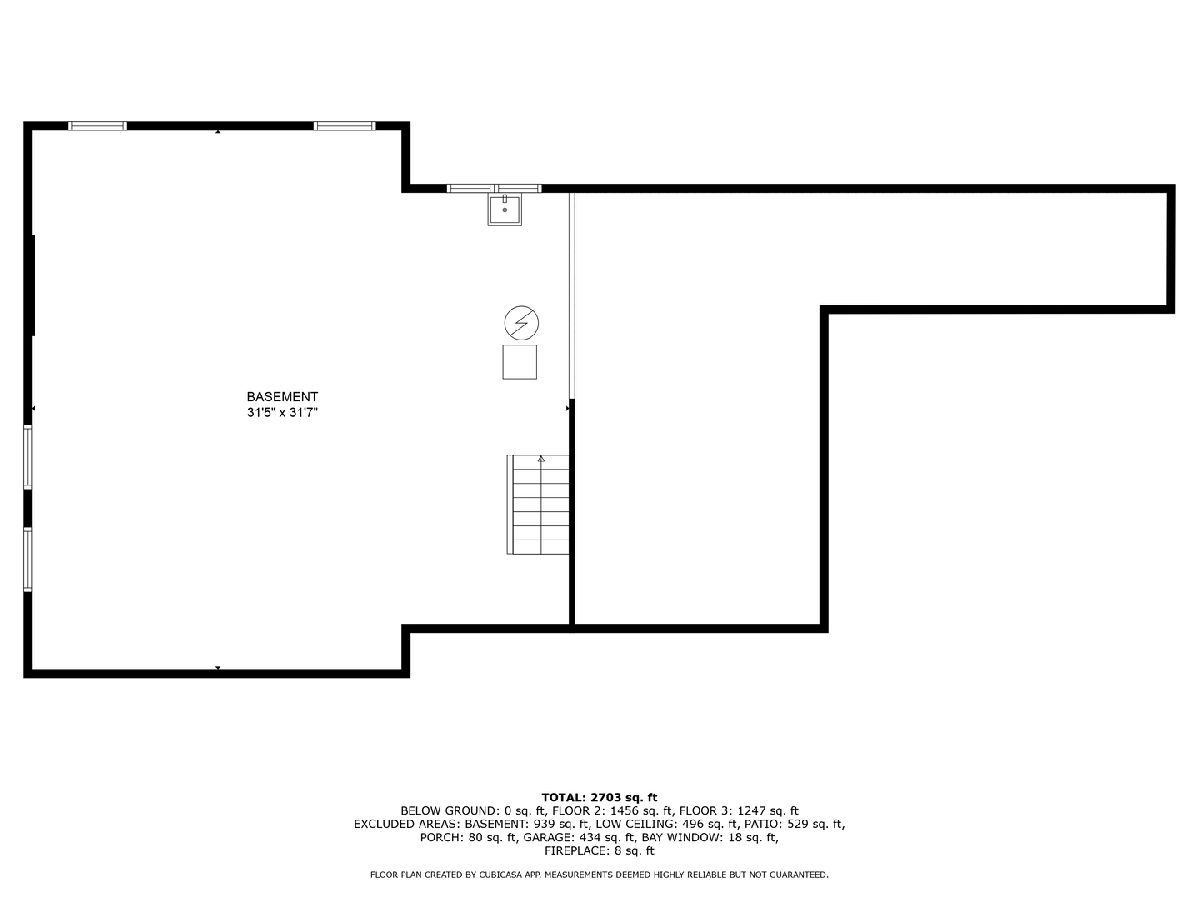
Room Specifics
Total Bedrooms: 4
Bedrooms Above Ground: 4
Bedrooms Below Ground: 0
Dimensions: —
Floor Type: —
Dimensions: —
Floor Type: —
Dimensions: —
Floor Type: —
Full Bathrooms: 3
Bathroom Amenities: —
Bathroom in Basement: 0
Rooms: —
Basement Description: Unfinished,Crawl,Egress Window,Lookout,Storage Space
Other Specifics
| 2 | |
| — | |
| Concrete | |
| — | |
| — | |
| 85X125 | |
| — | |
| — | |
| — | |
| — | |
| Not in DB | |
| — | |
| — | |
| — | |
| — |
Tax History
| Year | Property Taxes |
|---|---|
| 2024 | $9,017 |
Contact Agent
Nearby Similar Homes
Nearby Sold Comparables
Contact Agent
Listing Provided By
Baird & Warner

