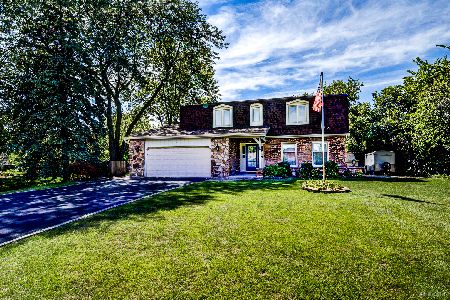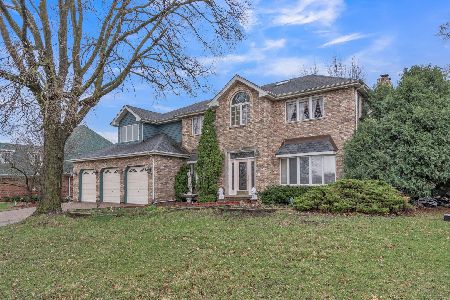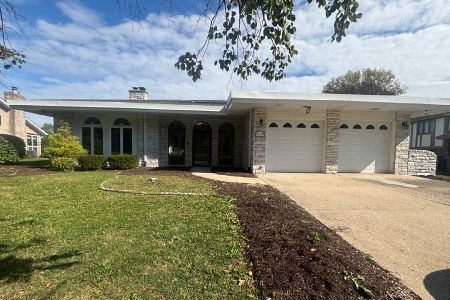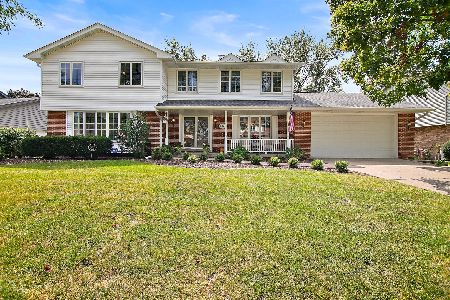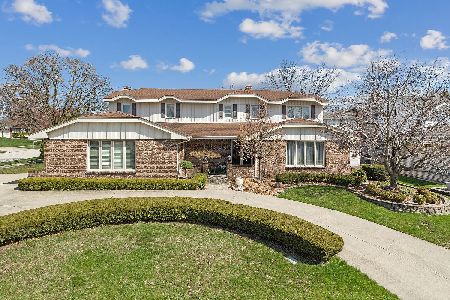8348 Legend Lane, Orland Park, Illinois 60462
$320,000
|
Sold
|
|
| Status: | Closed |
| Sqft: | 2,400 |
| Cost/Sqft: | $142 |
| Beds: | 4 |
| Baths: | 3 |
| Year Built: | 1983 |
| Property Taxes: | $5,329 |
| Days On Market: | 5734 |
| Lot Size: | 0,39 |
Description
MOTIVATED SELLERS Solid split level home complete with 4 levels of finished living space. Large lower level family room with fireplace.Master suite addition has spa bath and walk in closet. Warm and inviting sun room. Upgraded features include: newer appliances, corian counter tops, skylights, ceiling fans, dual HVAC, new roof and windows, sprinklers, alarm, generator, fenced yard offers large shed with loft.
Property Specifics
| Single Family | |
| — | |
| Quad Level | |
| 1983 | |
| None | |
| MANCHESTER | |
| No | |
| 0.39 |
| Cook | |
| Ishnala West | |
| 0 / Not Applicable | |
| None | |
| Lake Michigan | |
| Public Sewer | |
| 07522949 | |
| 27022030120000 |
Property History
| DATE: | EVENT: | PRICE: | SOURCE: |
|---|---|---|---|
| 22 Nov, 2010 | Sold | $320,000 | MRED MLS |
| 20 Sep, 2010 | Under contract | $339,800 | MRED MLS |
| — | Last price change | $349,800 | MRED MLS |
| 7 May, 2010 | Listed for sale | $359,900 | MRED MLS |
Room Specifics
Total Bedrooms: 4
Bedrooms Above Ground: 4
Bedrooms Below Ground: 0
Dimensions: —
Floor Type: Carpet
Dimensions: —
Floor Type: Carpet
Dimensions: —
Floor Type: Carpet
Full Bathrooms: 3
Bathroom Amenities: Whirlpool,Separate Shower
Bathroom in Basement: 0
Rooms: Sun Room,Utility Room-2nd Floor
Basement Description: Crawl
Other Specifics
| 3 | |
| Concrete Perimeter | |
| Concrete | |
| — | |
| Cul-De-Sac,Fenced Yard,Landscaped | |
| 57X110X173X34X158 | |
| — | |
| Full | |
| Skylight(s) | |
| Range, Microwave, Dishwasher, Refrigerator, Washer, Dryer | |
| Not in DB | |
| Sidewalks, Street Lights, Street Paved | |
| — | |
| — | |
| — |
Tax History
| Year | Property Taxes |
|---|---|
| 2010 | $5,329 |
Contact Agent
Nearby Similar Homes
Nearby Sold Comparables
Contact Agent
Listing Provided By
Century 21 Affiliated

