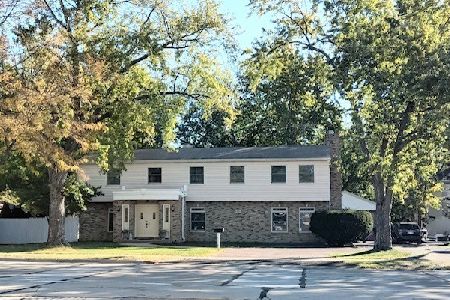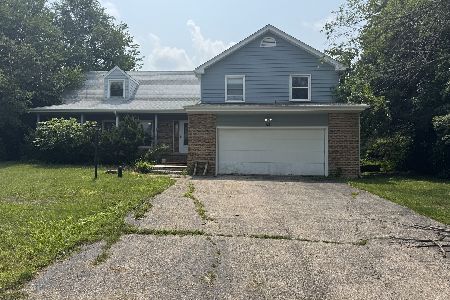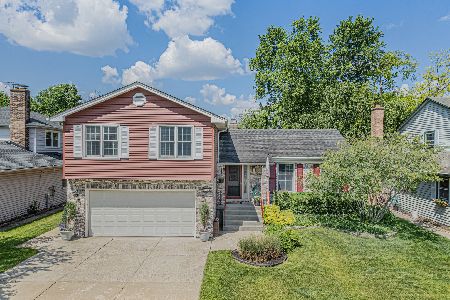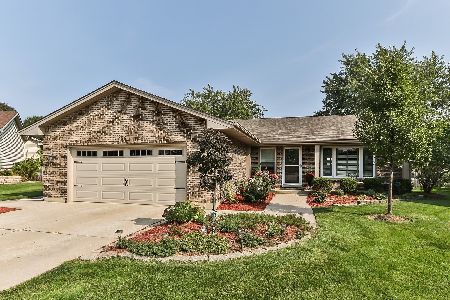834 Pheasant Walk Drive, Schaumburg, Illinois 60193
$426,000
|
Sold
|
|
| Status: | Closed |
| Sqft: | 2,100 |
| Cost/Sqft: | $190 |
| Beds: | 4 |
| Baths: | 3 |
| Year Built: | 1978 |
| Property Taxes: | $8,005 |
| Days On Market: | 1393 |
| Lot Size: | 0,00 |
Description
Welcome Home! Colonial two story with 4 beds & 2.1 baths that has been beautifully maintained. Sprawling layout includes two large living areas. Kitchen remodeled with stainless steel appliances and quartz countertop with overhang. New paint and carpet (2022) throughout makes this home inviting. King size master bedroom features en-suite bath. Nothing to do but move in and is a must see!
Property Specifics
| Single Family | |
| — | |
| — | |
| 1978 | |
| — | |
| — | |
| No | |
| — |
| Cook | |
| Pheasant Walk | |
| 0 / Not Applicable | |
| — | |
| — | |
| — | |
| 11360044 | |
| 07273070110000 |
Nearby Schools
| NAME: | DISTRICT: | DISTANCE: | |
|---|---|---|---|
|
Grade School
Buzz Aldrin Elementary School |
54 | — | |
|
Middle School
Robert Frost Junior High School |
54 | Not in DB | |
|
High School
Schaumburg High School |
211 | Not in DB | |
Property History
| DATE: | EVENT: | PRICE: | SOURCE: |
|---|---|---|---|
| 29 May, 2016 | Sold | $300,000 | MRED MLS |
| 24 Mar, 2016 | Under contract | $308,900 | MRED MLS |
| — | Last price change | $314,900 | MRED MLS |
| 6 Dec, 2015 | Listed for sale | $334,900 | MRED MLS |
| 10 May, 2022 | Sold | $426,000 | MRED MLS |
| 6 Apr, 2022 | Under contract | $400,000 | MRED MLS |
| 29 Mar, 2022 | Listed for sale | $400,000 | MRED MLS |
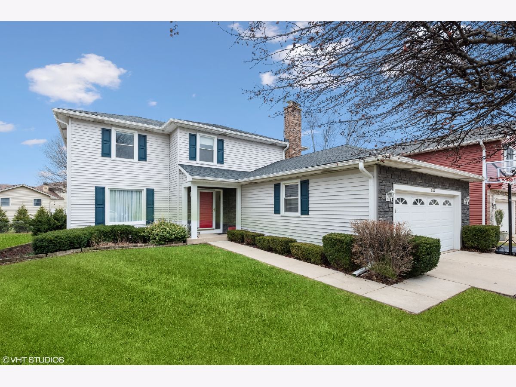
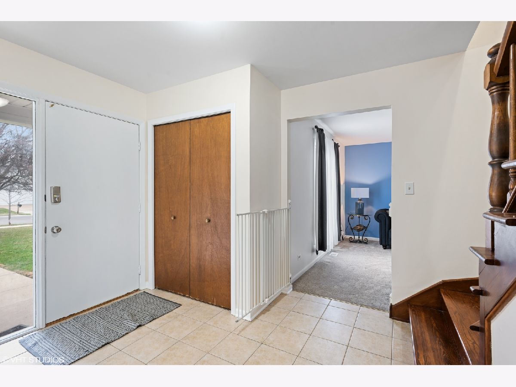
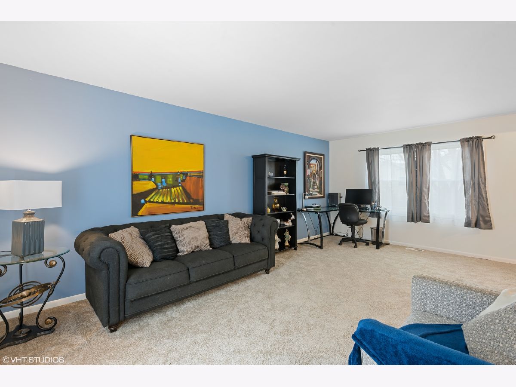
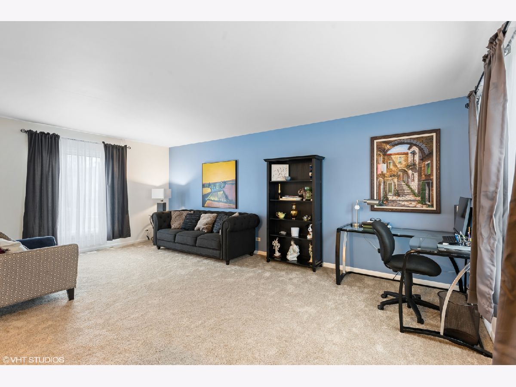
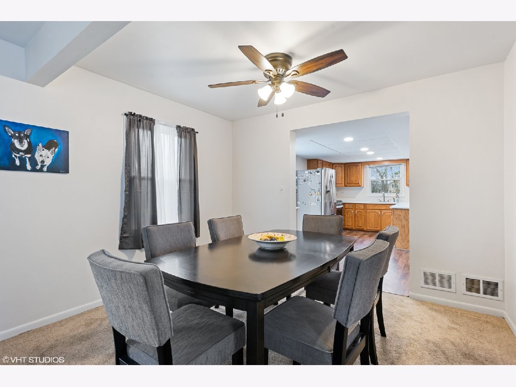
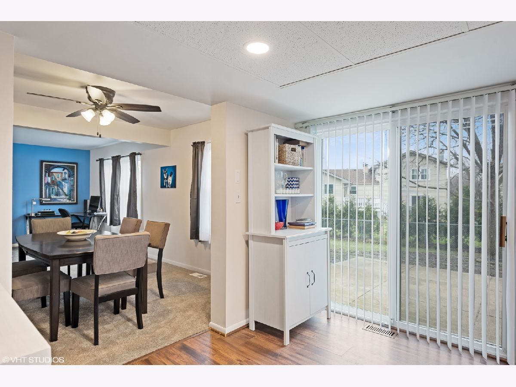
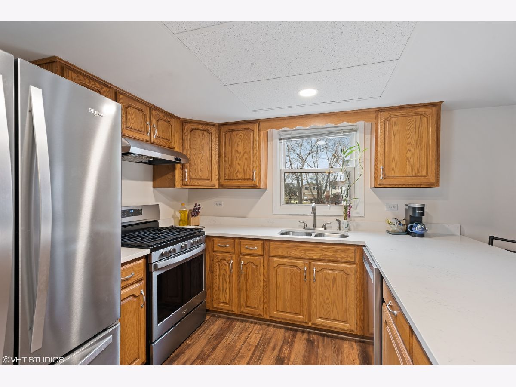
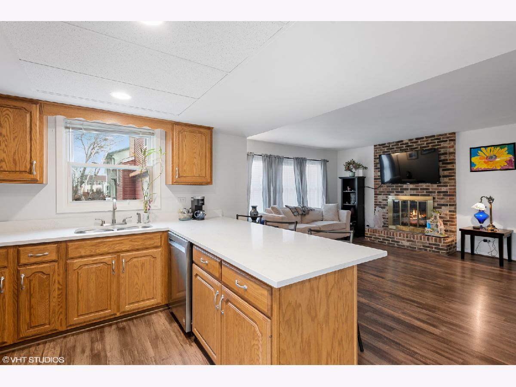
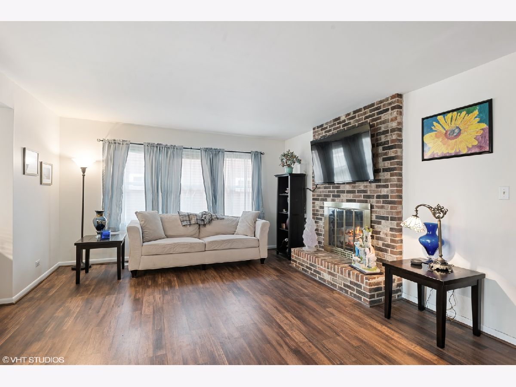
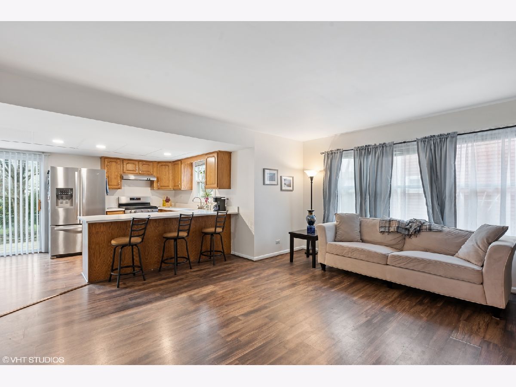
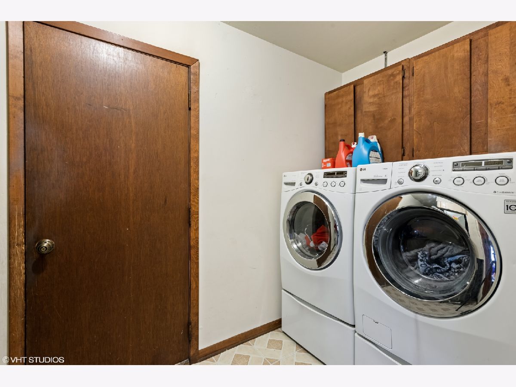
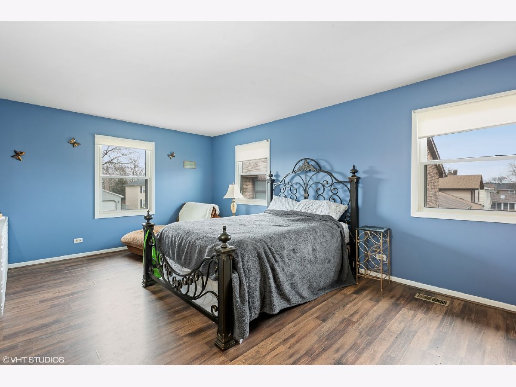
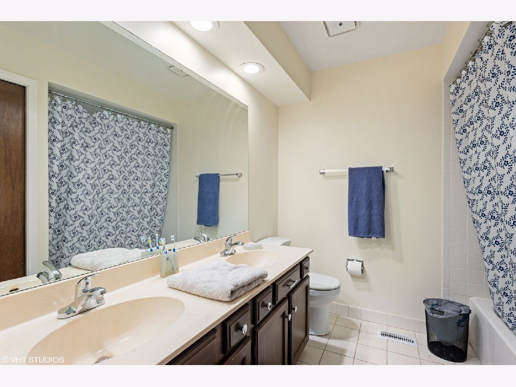
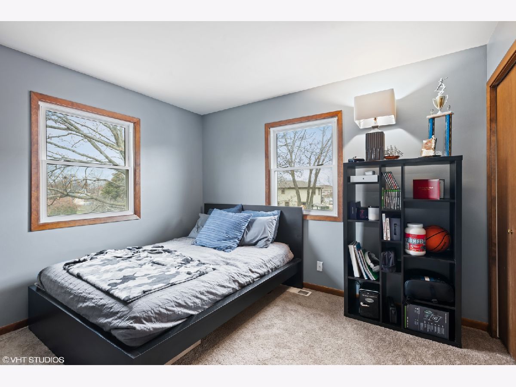
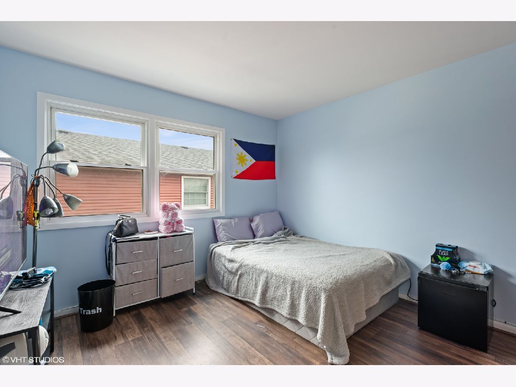
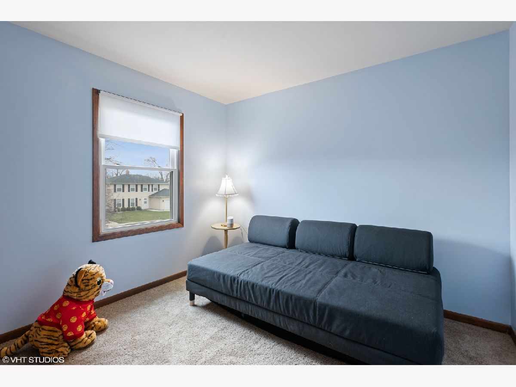
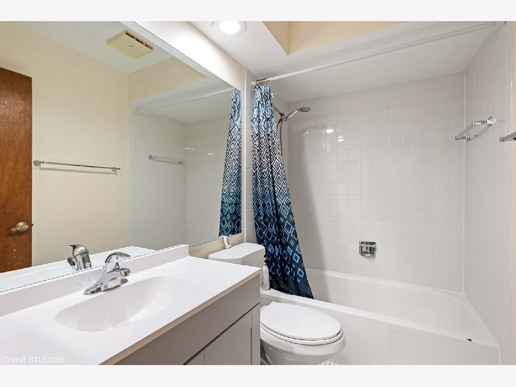
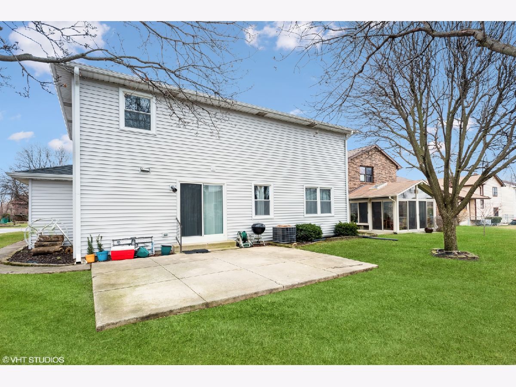
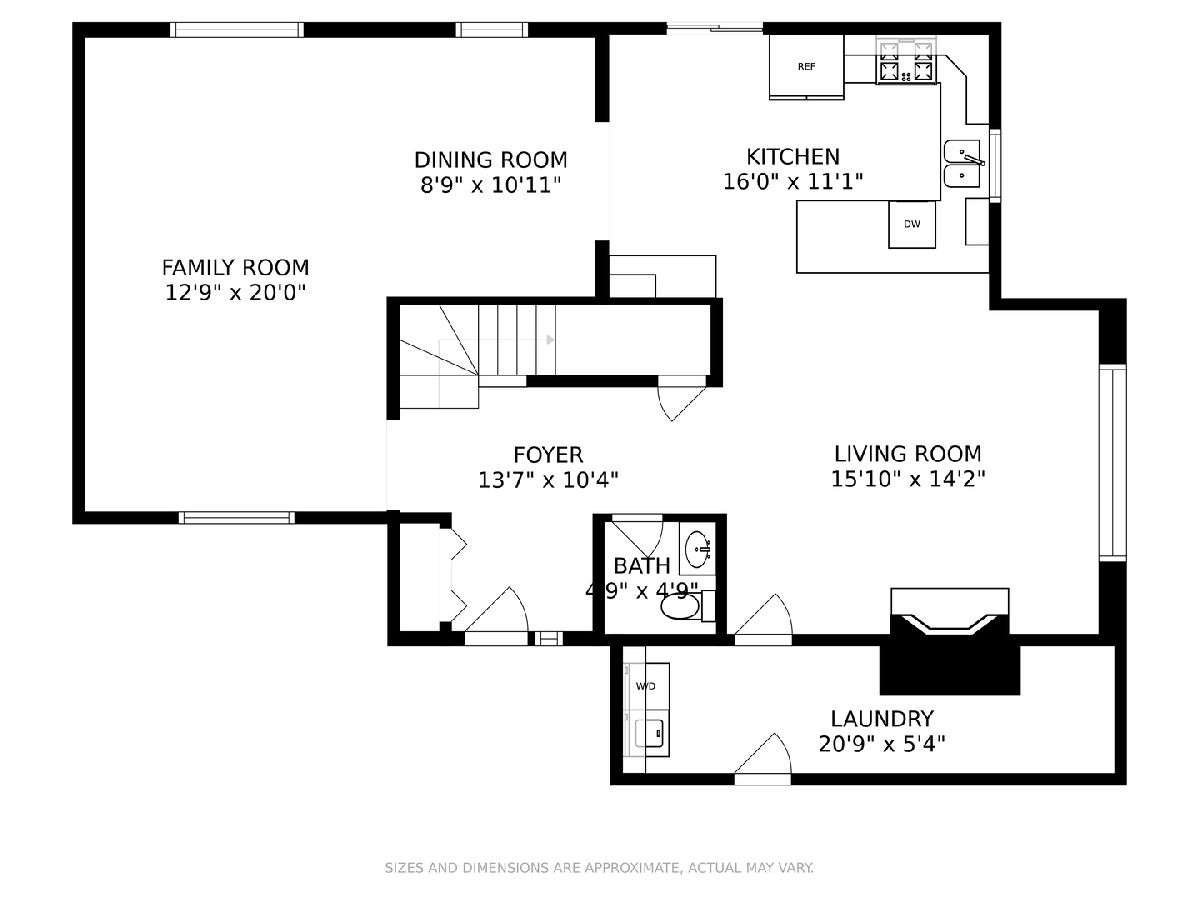
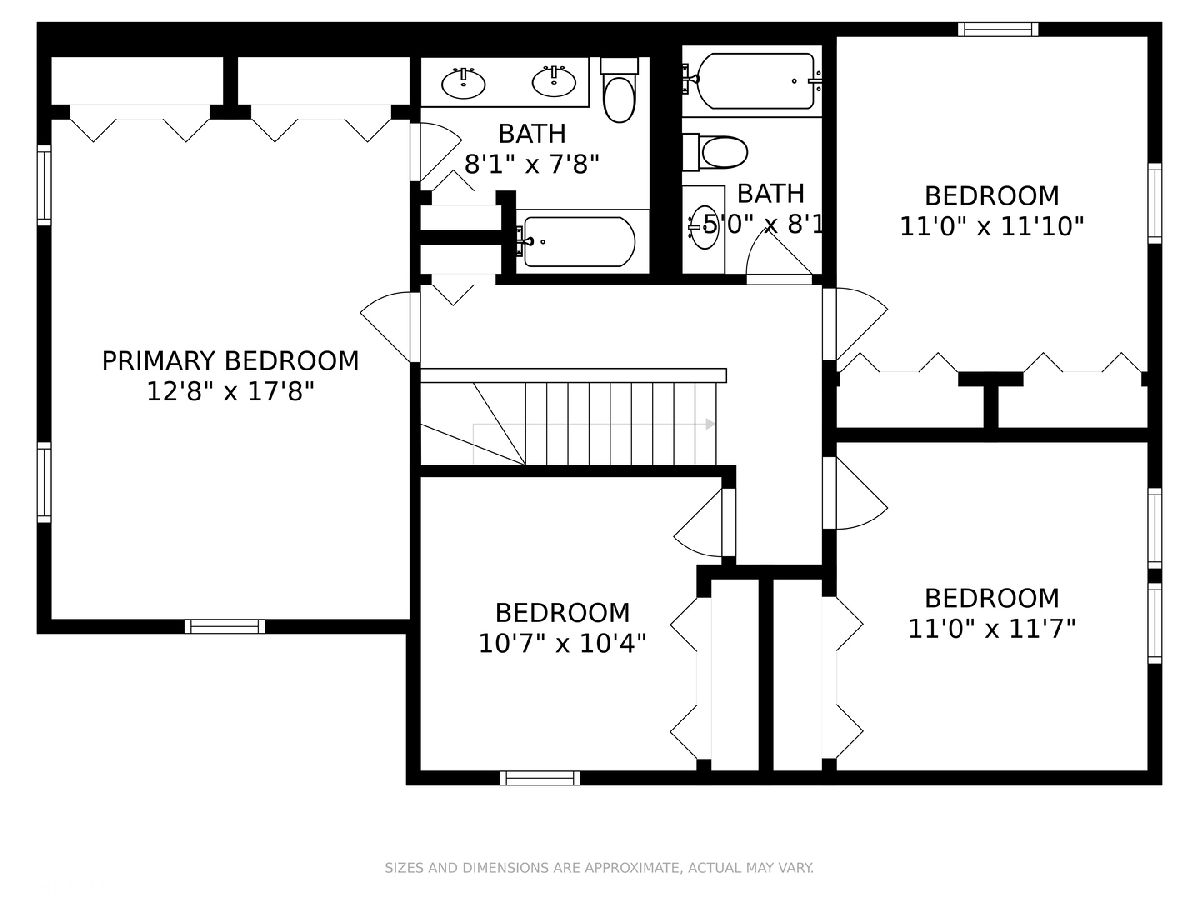
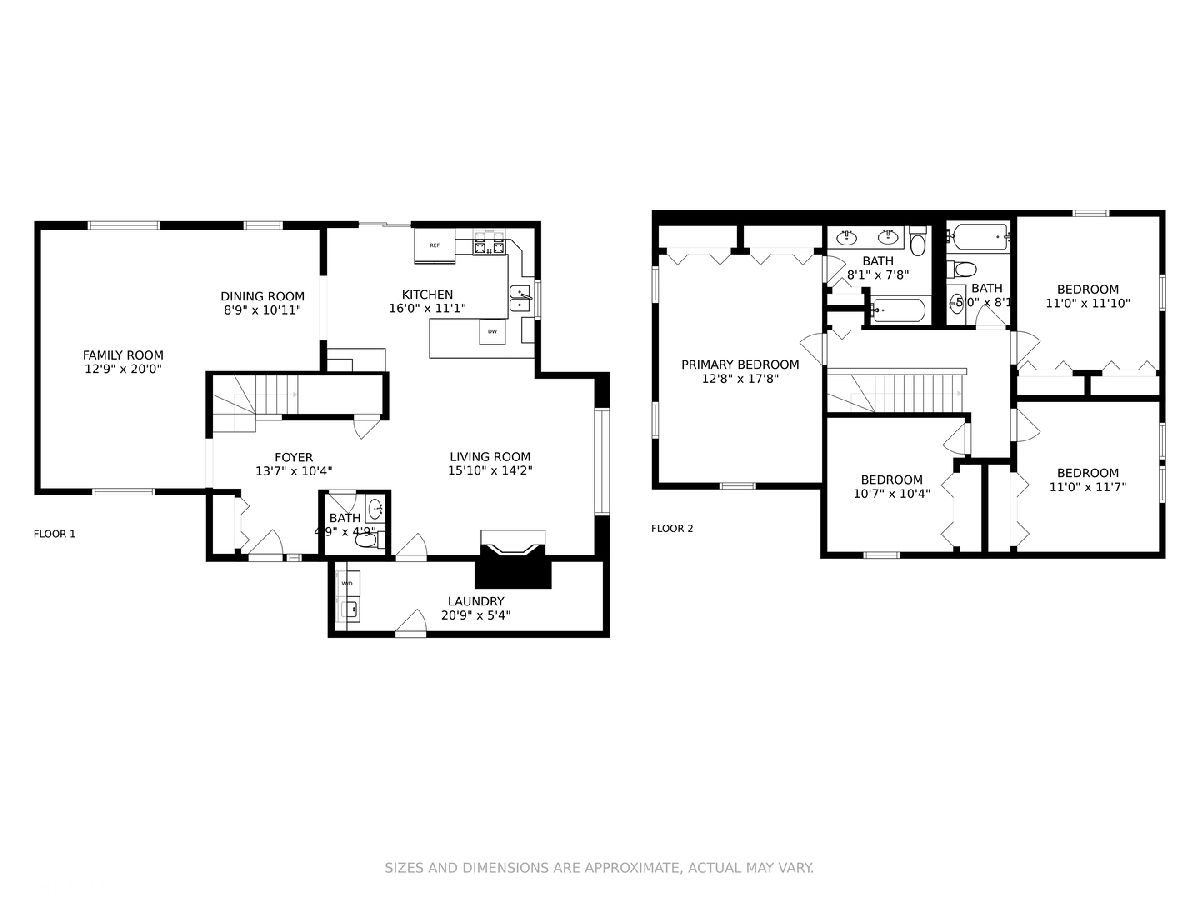
Room Specifics
Total Bedrooms: 4
Bedrooms Above Ground: 4
Bedrooms Below Ground: 0
Dimensions: —
Floor Type: —
Dimensions: —
Floor Type: —
Dimensions: —
Floor Type: —
Full Bathrooms: 3
Bathroom Amenities: —
Bathroom in Basement: 0
Rooms: —
Basement Description: None
Other Specifics
| 2 | |
| — | |
| Concrete | |
| — | |
| — | |
| 60 X 121 | |
| — | |
| — | |
| — | |
| — | |
| Not in DB | |
| — | |
| — | |
| — | |
| — |
Tax History
| Year | Property Taxes |
|---|---|
| 2016 | $5,046 |
| 2022 | $8,005 |
Contact Agent
Nearby Similar Homes
Nearby Sold Comparables
Contact Agent
Listing Provided By
@properties Christie's International Real Estate


