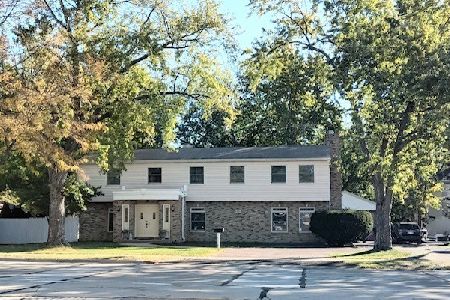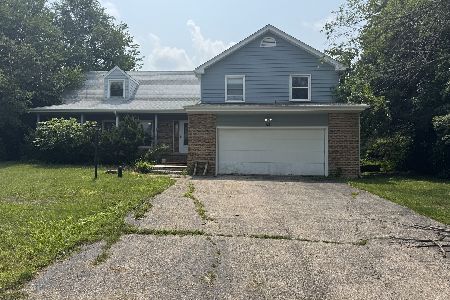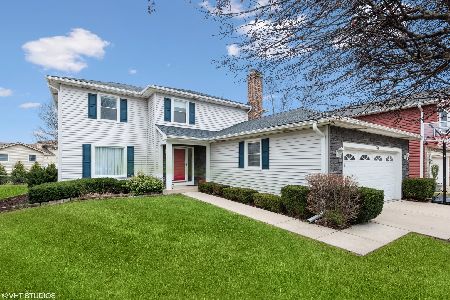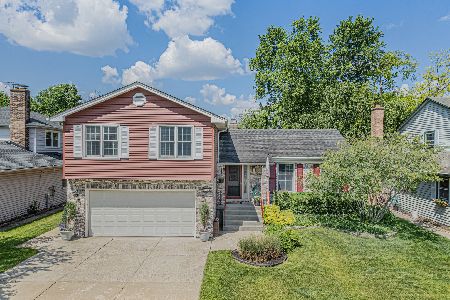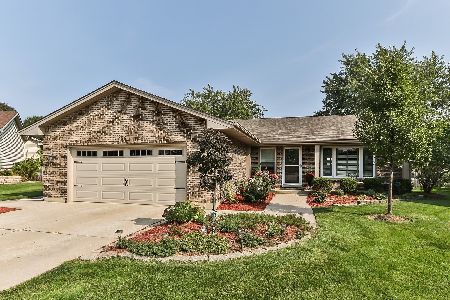834 Pheasant Walk Drive, Schaumburg, Illinois 60193
$300,000
|
Sold
|
|
| Status: | Closed |
| Sqft: | 2,100 |
| Cost/Sqft: | $147 |
| Beds: | 4 |
| Baths: | 3 |
| Year Built: | 1978 |
| Property Taxes: | $5,046 |
| Days On Market: | 3698 |
| Lot Size: | 0,00 |
Description
Beautiful Colonial in pristine condition offering 4 bdrm & 2.1 bath in a fantastic location that is Close to shopping, schools, parks and X-ways. This spacious home features an eat-in kitchen with ample counter space, newer appliances and traditional raised panel oak cabinets. Right off the kitchen, there is a Cozy family room with brick fireplace that is great for family entertaining. King size master bedroom features en-suite bath. A full home inspection has already been completed and all items addressed by owners. Enjoy summer evenings looking out over your lovely backyard with large covered patio. Lovingly cared for by long time owners. Sellers are motivated and will listen to all reasonable offers. Nothing to do but move in. This is a must see home!
Property Specifics
| Single Family | |
| — | |
| Colonial | |
| 1978 | |
| None | |
| — | |
| No | |
| — |
| Cook | |
| Pheasant Walk | |
| 0 / Not Applicable | |
| None | |
| Lake Michigan,Public | |
| Public Sewer | |
| 09097803 | |
| 07273070110000 |
Nearby Schools
| NAME: | DISTRICT: | DISTANCE: | |
|---|---|---|---|
|
Grade School
Buzz Aldrin Elementary School |
54 | — | |
|
Middle School
Robert Frost Junior High School |
54 | Not in DB | |
|
High School
Schaumburg High School |
211 | Not in DB | |
Property History
| DATE: | EVENT: | PRICE: | SOURCE: |
|---|---|---|---|
| 29 May, 2016 | Sold | $300,000 | MRED MLS |
| 24 Mar, 2016 | Under contract | $308,900 | MRED MLS |
| — | Last price change | $314,900 | MRED MLS |
| 6 Dec, 2015 | Listed for sale | $334,900 | MRED MLS |
| 10 May, 2022 | Sold | $426,000 | MRED MLS |
| 6 Apr, 2022 | Under contract | $400,000 | MRED MLS |
| 29 Mar, 2022 | Listed for sale | $400,000 | MRED MLS |
Room Specifics
Total Bedrooms: 4
Bedrooms Above Ground: 4
Bedrooms Below Ground: 0
Dimensions: —
Floor Type: Carpet
Dimensions: —
Floor Type: Carpet
Dimensions: —
Floor Type: Carpet
Full Bathrooms: 3
Bathroom Amenities: —
Bathroom in Basement: —
Rooms: No additional rooms
Basement Description: Slab,None
Other Specifics
| 2 | |
| Concrete Perimeter | |
| Concrete | |
| Patio | |
| Fenced Yard | |
| 60 X 121 | |
| — | |
| Full | |
| — | |
| Range, Dishwasher, Refrigerator, Washer, Dryer, Disposal | |
| Not in DB | |
| Sidewalks, Street Lights, Street Paved | |
| — | |
| — | |
| Gas Log |
Tax History
| Year | Property Taxes |
|---|---|
| 2016 | $5,046 |
| 2022 | $8,005 |
Contact Agent
Nearby Similar Homes
Nearby Sold Comparables
Contact Agent
Listing Provided By
Keller Williams Rlty Partners


