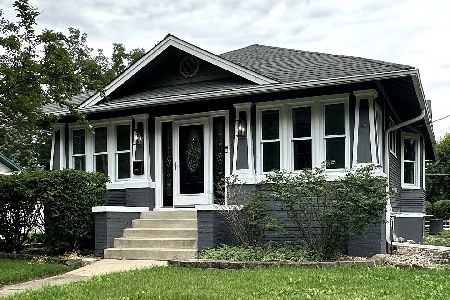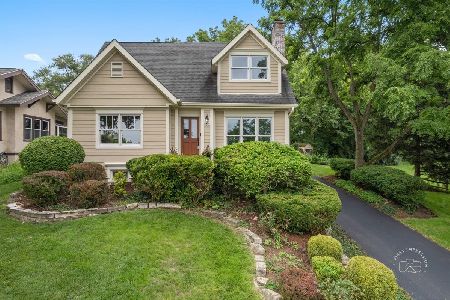834 3rd Avenue, St Charles, Illinois 60174
$302,000
|
Sold
|
|
| Status: | Closed |
| Sqft: | 2,212 |
| Cost/Sqft: | $139 |
| Beds: | 3 |
| Baths: | 2 |
| Year Built: | 1925 |
| Property Taxes: | $9,004 |
| Days On Market: | 1978 |
| Lot Size: | 0,25 |
Description
LOCATION! LOCATION! LOCATION! Highly sought after Pottawatomie Park home on a huge 175 ft deep lot perfect for an addition, large garage or pool! Walk to the Fox River, Downtown St Charles, Golf Course, Swanson Pool and Pottawatomie Park. Home is not in the historical district so the possibilities are endless. Charm abounds with hardwood flooring throughout. Large living room open to the dining adjacent to the eat-in kitchen. Massive family room with cozy fireplace and sliders with views of the yard, golf course and river. Home has central air. Newer roof (2014) furnace (2015) and brand new carpet. Attached 1 car garage with attached shed for additional storage. This home has been lovingly maintained but still offers opportunities to make it your own. **Several photos have been virtually staged to show how the home might look when furnished. Home is being offered As-Is
Property Specifics
| Single Family | |
| — | |
| — | |
| 1925 | |
| Full | |
| — | |
| No | |
| 0.25 |
| Kane | |
| — | |
| 0 / Not Applicable | |
| None | |
| Public | |
| Public Sewer | |
| 10845183 | |
| 0927179014 |
Nearby Schools
| NAME: | DISTRICT: | DISTANCE: | |
|---|---|---|---|
|
High School
St Charles East High School |
303 | Not in DB | |
Property History
| DATE: | EVENT: | PRICE: | SOURCE: |
|---|---|---|---|
| 17 Nov, 2011 | Sold | $175,000 | MRED MLS |
| 1 Oct, 2011 | Under contract | $199,900 | MRED MLS |
| — | Last price change | $214,900 | MRED MLS |
| 2 Mar, 2011 | Listed for sale | $319,900 | MRED MLS |
| 18 Dec, 2020 | Sold | $302,000 | MRED MLS |
| 21 Nov, 2020 | Under contract | $308,000 | MRED MLS |
| — | Last price change | $329,000 | MRED MLS |
| 3 Sep, 2020 | Listed for sale | $329,000 | MRED MLS |
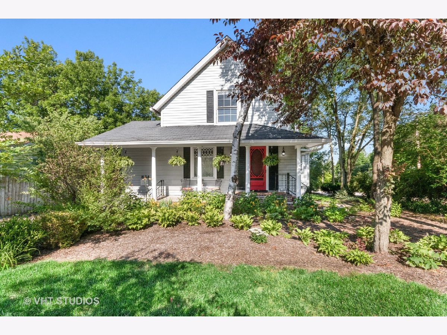
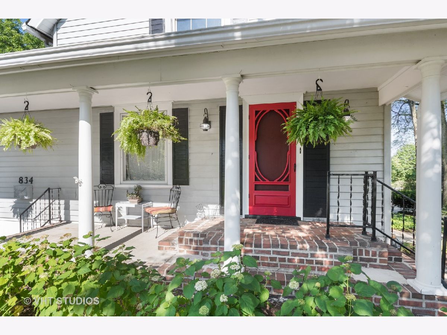
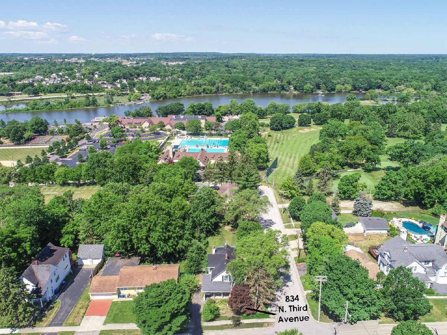
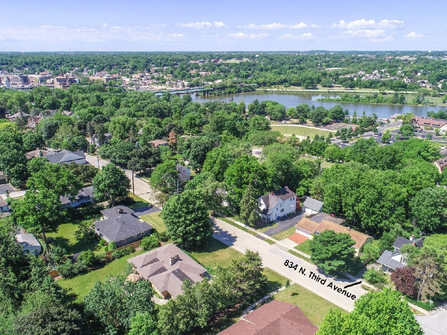
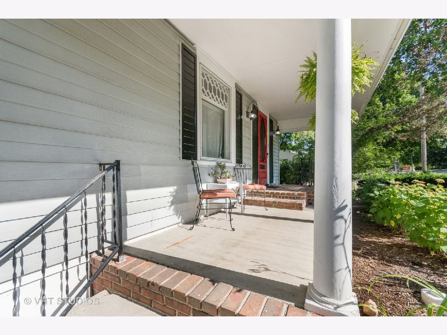
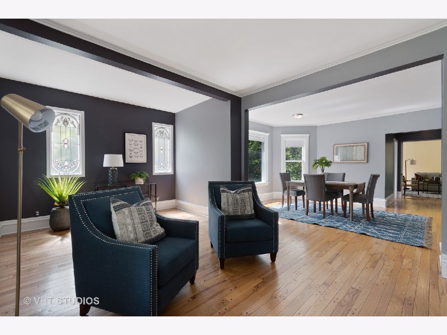
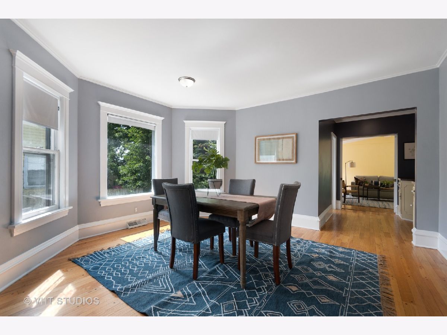
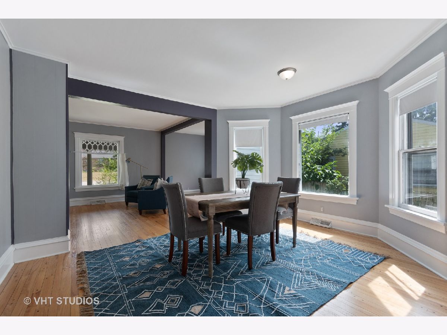
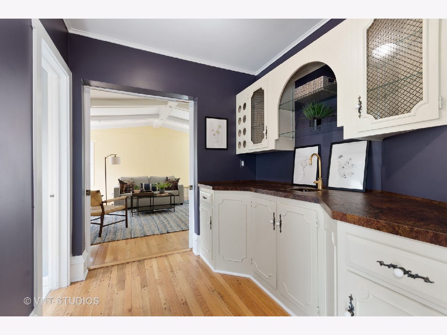
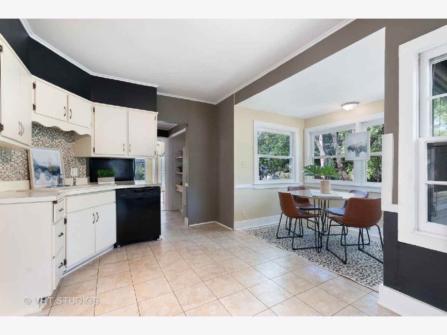
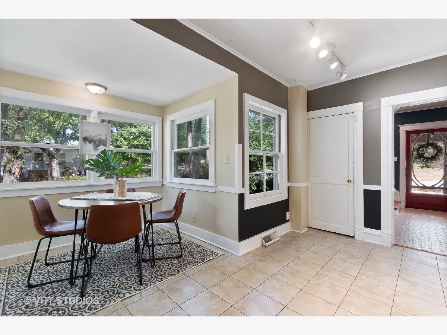
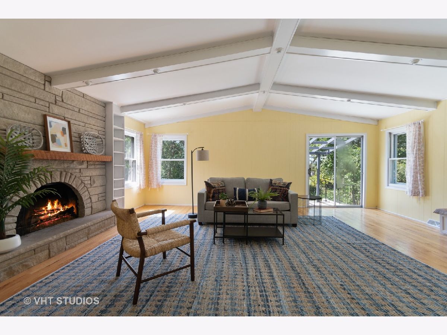
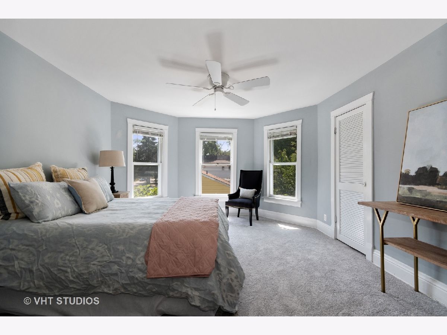
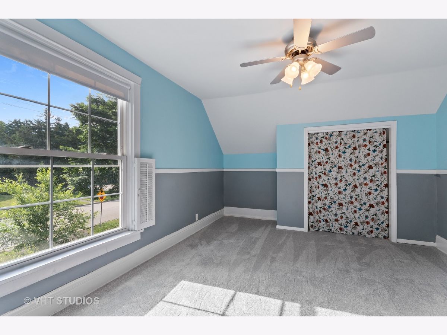
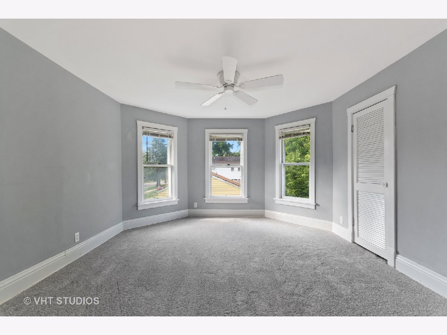
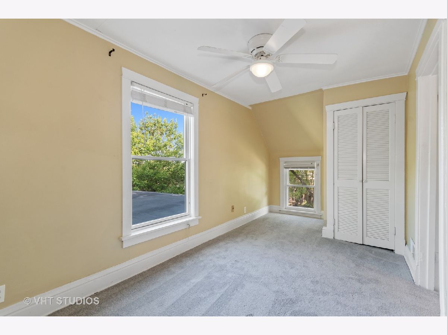
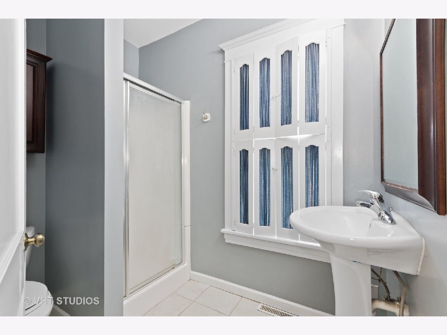
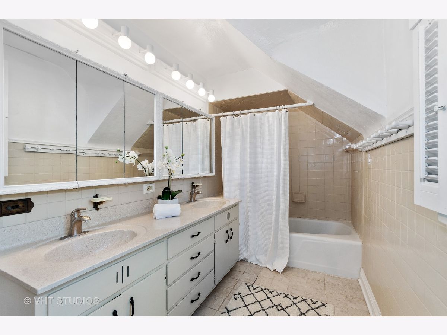
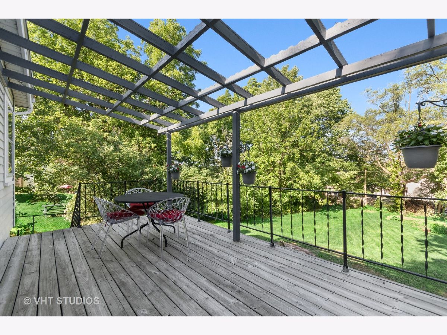
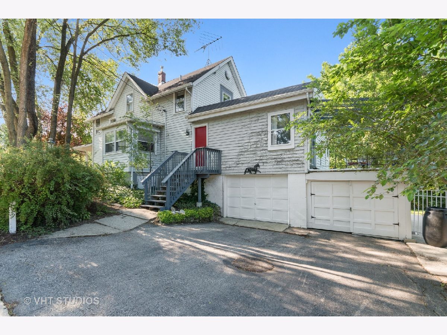
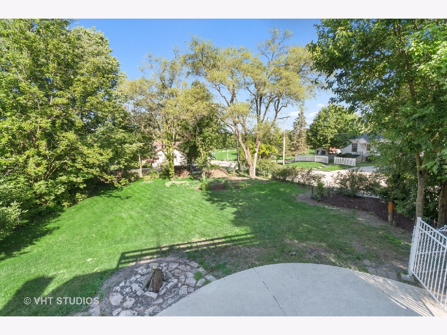
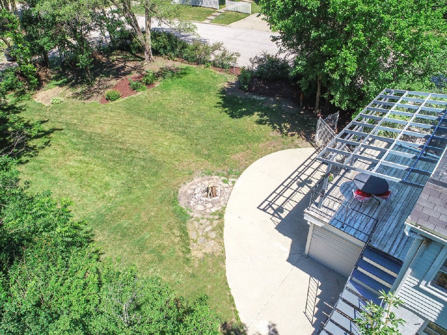
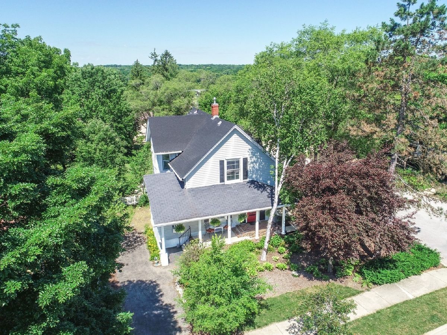
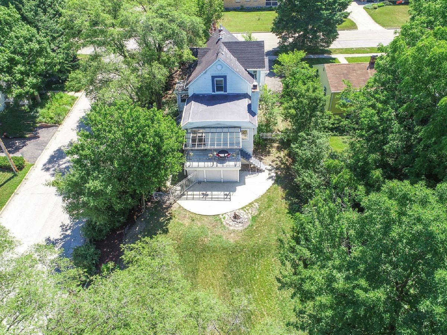
Room Specifics
Total Bedrooms: 3
Bedrooms Above Ground: 3
Bedrooms Below Ground: 0
Dimensions: —
Floor Type: Carpet
Dimensions: —
Floor Type: Carpet
Full Bathrooms: 2
Bathroom Amenities: Double Sink
Bathroom in Basement: 0
Rooms: No additional rooms
Basement Description: Unfinished
Other Specifics
| 1 | |
| Concrete Perimeter | |
| Asphalt | |
| Deck, Patio, Porch | |
| Corner Lot | |
| 175X61X175X61 | |
| Unfinished | |
| None | |
| Vaulted/Cathedral Ceilings, Bar-Wet, Hardwood Floors, First Floor Full Bath, Built-in Features | |
| Double Oven, Dishwasher, Refrigerator, Dryer, Cooktop | |
| Not in DB | |
| Park, Pool, Tennis Court(s), Curbs, Sidewalks, Street Lights, Street Paved | |
| — | |
| — | |
| Wood Burning |
Tax History
| Year | Property Taxes |
|---|---|
| 2011 | $6,948 |
| 2020 | $9,004 |
Contact Agent
Nearby Similar Homes
Nearby Sold Comparables
Contact Agent
Listing Provided By
Baird & Warner Fox Valley - Geneva

