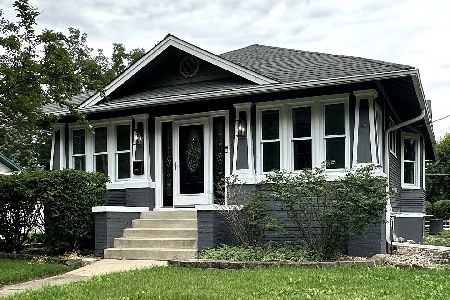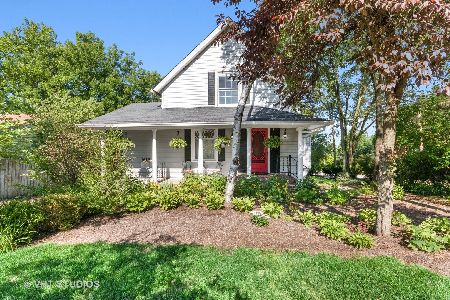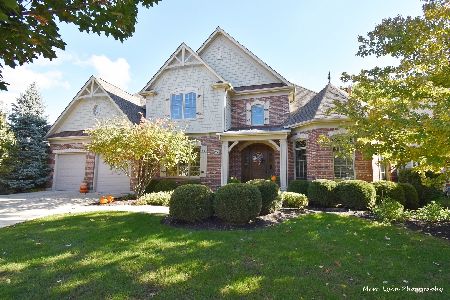907 3rd Avenue, St Charles, Illinois 60174
$510,108
|
Sold
|
|
| Status: | Closed |
| Sqft: | 3,687 |
| Cost/Sqft: | $145 |
| Beds: | 4 |
| Baths: | 4 |
| Year Built: | 1902 |
| Property Taxes: | $11,138 |
| Days On Market: | 2518 |
| Lot Size: | 0,00 |
Description
~D303 St. Charles Schools~ 4 Bed + 3 Full & 1 Half Bath + 2 BASEMENTS! Walk to Pottawatomie Park, Bike Path & Downtown St. Charles. 1997 Addition doubled home size. Stunning design touches inc leaded glass. Welcoming enclosed porch w/painted stripe floors. Tons of natural light. Living Room w/built-ins leads to Dining Room w/French doors. Kitchen, w/tons of cabinets w/island and breakfast bar, overlooks Family Room w/woodburning fireplace. 1st fl Powder & Laundry Rooms. Large Master Suite w/vaulted ceiling & private deck w/park & river views. Its bathroom is AMAZING w/dual vanity, soaking tub & separate shower. 3 more bedrooms, Loft & Hall Bath upstairs. Finished Basement has Workout & Media Rooms plus Full Bath. Additional unfinished basement. Oversized garage fits a Suburban! Expansive deck offers max outdoor enjoyment. Many Value Added Updates inc (2019) Dishwasher; (2018) Sump pump; (2017) Fridge; (2016) Great Room windows and washer; (2015) Microwave; (2014) Water heater.
Property Specifics
| Single Family | |
| — | |
| — | |
| 1902 | |
| Full,English | |
| — | |
| No | |
| — |
| Kane | |
| — | |
| 0 / Not Applicable | |
| None | |
| Public | |
| Public Sewer | |
| 10307780 | |
| 0927177013 |
Nearby Schools
| NAME: | DISTRICT: | DISTANCE: | |
|---|---|---|---|
|
Grade School
Lincoln Elementary School |
303 | — | |
|
Middle School
Wredling Middle School |
303 | Not in DB | |
|
High School
St Charles East High School |
303 | Not in DB | |
Property History
| DATE: | EVENT: | PRICE: | SOURCE: |
|---|---|---|---|
| 12 Jul, 2019 | Sold | $510,108 | MRED MLS |
| 8 May, 2019 | Under contract | $535,108 | MRED MLS |
| 13 Mar, 2019 | Listed for sale | $535,108 | MRED MLS |
Room Specifics
Total Bedrooms: 4
Bedrooms Above Ground: 4
Bedrooms Below Ground: 0
Dimensions: —
Floor Type: Hardwood
Dimensions: —
Floor Type: Hardwood
Dimensions: —
Floor Type: Hardwood
Full Bathrooms: 4
Bathroom Amenities: Double Sink,Soaking Tub
Bathroom in Basement: 1
Rooms: Utility Room-Lower Level,Loft,Media Room,Exercise Room
Basement Description: Finished,Unfinished,Cellar
Other Specifics
| 2 | |
| Concrete Perimeter,Stone | |
| Asphalt | |
| Porch | |
| Landscaped,Water View,Wooded | |
| 60X140X59X140 | |
| Dormer | |
| Full | |
| — | |
| Range, Microwave, Dishwasher, Refrigerator, Disposal | |
| Not in DB | |
| Clubhouse, Street Lights | |
| — | |
| — | |
| Wood Burning, Gas Starter |
Tax History
| Year | Property Taxes |
|---|---|
| 2019 | $11,138 |
Contact Agent
Nearby Similar Homes
Nearby Sold Comparables
Contact Agent
Listing Provided By
Keller Williams Inspire - Geneva











