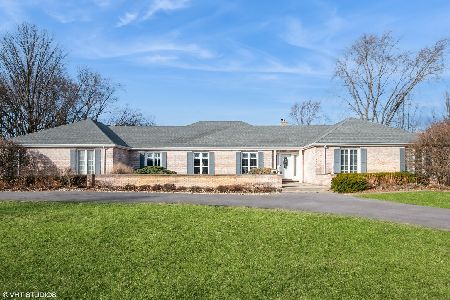834 Highland Road, Frankfort, Illinois 60423
$415,000
|
Sold
|
|
| Status: | Closed |
| Sqft: | 3,828 |
| Cost/Sqft: | $118 |
| Beds: | 4 |
| Baths: | 3 |
| Year Built: | 1973 |
| Property Taxes: | $9,432 |
| Days On Market: | 3589 |
| Lot Size: | 0,61 |
Description
ONE OF A KIND CUSTOM BUILD.. . THIS IS A MUST S E E ! ! ! 3828 SQ FT. RANCH WITH HUGE MASTER SUITE. WITH SITTING AREA AND ENCLOSED SUN ROOM ... VAULTED CEILING IN MOST ROOMS. 2 FIRPLACES MAIN LEVEL HAS BEEN ALL PROFESSIONAL REDONE NEW FLOORING BRAND NEW KITCHEN AND BATHS. SUNROOM OFF THE KITCHEN THAT LEADS TO FENCED YARD WITH A BEAUTIFUL 40X20 IN GROUND POOL. NEWER ROOF 4 YRS. CENTRAL A/C 3 YRS NEWER WATER HEATER MAIN LEVEL LAUNDRY. ALL NEW STAINLESS STEEL APPLIANCES STAY.. THIS IS A MUST SEE ALL DONE AND READY FOR YOU... GREAT HOME AT A GREAT PRICE...
Property Specifics
| Single Family | |
| — | |
| Ranch | |
| 1973 | |
| Partial | |
| RANCH | |
| No | |
| 0.61 |
| Will | |
| Prestwick Country Club | |
| 0 / Not Applicable | |
| None | |
| Community Well | |
| Public Sewer | |
| 09172143 | |
| 1909253030040000 |
Nearby Schools
| NAME: | DISTRICT: | DISTANCE: | |
|---|---|---|---|
|
High School
Lincoln-way East High School |
210 | Not in DB | |
Property History
| DATE: | EVENT: | PRICE: | SOURCE: |
|---|---|---|---|
| 5 Dec, 2013 | Sold | $300,000 | MRED MLS |
| 30 Oct, 2013 | Under contract | $329,900 | MRED MLS |
| — | Last price change | $339,900 | MRED MLS |
| 25 Aug, 2013 | Listed for sale | $339,900 | MRED MLS |
| 13 May, 2016 | Sold | $415,000 | MRED MLS |
| 11 Apr, 2016 | Under contract | $449,900 | MRED MLS |
| 21 Mar, 2016 | Listed for sale | $449,900 | MRED MLS |
Room Specifics
Total Bedrooms: 4
Bedrooms Above Ground: 4
Bedrooms Below Ground: 0
Dimensions: —
Floor Type: Carpet
Dimensions: —
Floor Type: Carpet
Dimensions: —
Floor Type: Carpet
Full Bathrooms: 3
Bathroom Amenities: Separate Shower,Double Sink
Bathroom in Basement: 0
Rooms: Sitting Room,Sun Room
Basement Description: Finished
Other Specifics
| 2 | |
| Concrete Perimeter | |
| Asphalt | |
| Patio, Porch Screened, Screened Patio, In Ground Pool, Storms/Screens | |
| Fenced Yard | |
| 152X209X125X188 | |
| Unfinished | |
| Full | |
| Vaulted/Cathedral Ceilings, Wood Laminate Floors, First Floor Bedroom, In-Law Arrangement, First Floor Laundry, First Floor Full Bath | |
| Range, Microwave, Dishwasher, Refrigerator, Washer, Dryer, Stainless Steel Appliance(s) | |
| Not in DB | |
| Pool, Tennis Courts, Street Lights, Street Paved | |
| — | |
| — | |
| Wood Burning Stove, Gas Log, Gas Starter |
Tax History
| Year | Property Taxes |
|---|---|
| 2013 | $8,961 |
| 2016 | $9,432 |
Contact Agent
Nearby Sold Comparables
Contact Agent
Listing Provided By
RE/MAX 1st Service





