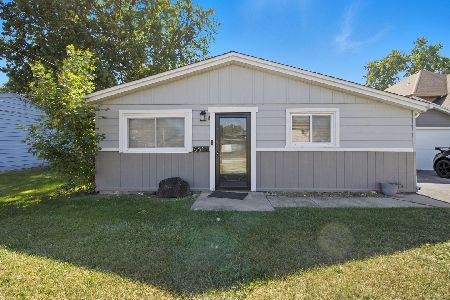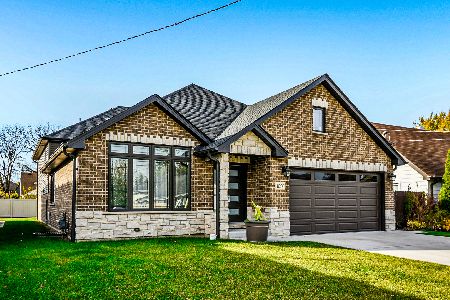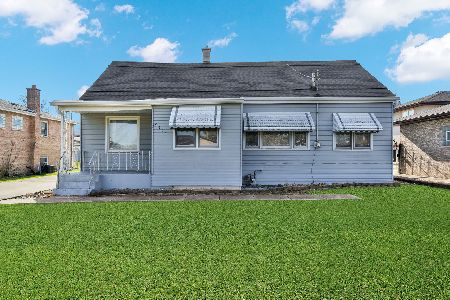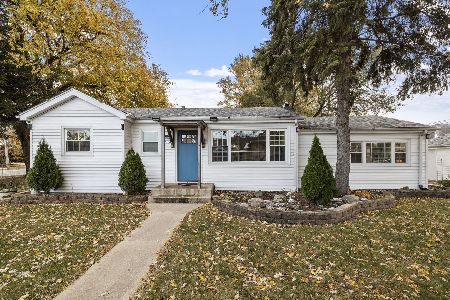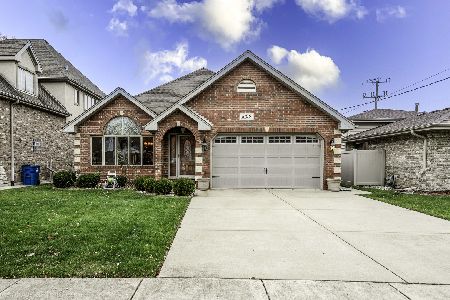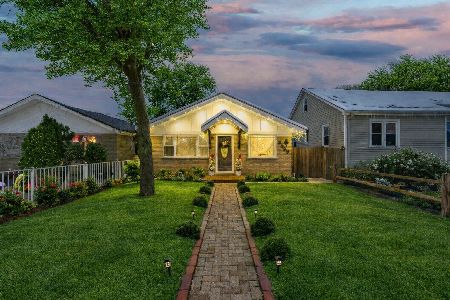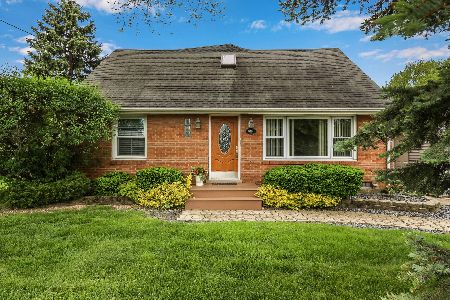8343 Rutherford Avenue, Burbank, Illinois 60459
$245,000
|
Sold
|
|
| Status: | Closed |
| Sqft: | 1,304 |
| Cost/Sqft: | $199 |
| Beds: | 4 |
| Baths: | 1 |
| Year Built: | 1959 |
| Property Taxes: | $4,499 |
| Days On Market: | 1891 |
| Lot Size: | 0,24 |
Description
Beautifully updated 4 bedroom, 1 bath Burbank ranch style home. Has 1,304 sf and features gleaming hardwood floors, white trim/doors, modern paint, a bright living room, gourmet kitchen with window view of the yard, 42-inch honey maple cabinets, stainless steel appliances, granite counter-tops, glass tile backsplash, ceramic tile floor and patio access. Four good sized bedrooms and a full bath with custom vanity and gorgeous tile work. Spacious mud/laundry room. Huge meticulously manicured fenced yard with concrete patio and large shed with overhead entry door. Concrete driveway leads to two car garage with storage in the rafters. Newer: hot water heater, central air (2017), furnace (2017), tear-off roof (2016), windows and garage siding (2010). Large 80x130 lot. Fantastic location near schools, parks, shopping, Burbank's Fusion Recplex with water park and quick access to I-294. Property taxes: $4,498.52 with homeowner's exemption.
Property Specifics
| Single Family | |
| — | |
| Ranch | |
| 1959 | |
| None | |
| — | |
| No | |
| 0.24 |
| Cook | |
| — | |
| 0 / Not Applicable | |
| None | |
| Lake Michigan | |
| Public Sewer | |
| 10932169 | |
| 19314000220000 |
Nearby Schools
| NAME: | DISTRICT: | DISTANCE: | |
|---|---|---|---|
|
Grade School
Frances B Mccord Elementary Scho |
111 | — | |
|
Middle School
Liberty Junior High School |
111 | Not in DB | |
|
High School
Reavis High School |
220 | Not in DB | |
Property History
| DATE: | EVENT: | PRICE: | SOURCE: |
|---|---|---|---|
| 30 Dec, 2020 | Sold | $245,000 | MRED MLS |
| 24 Nov, 2020 | Under contract | $259,900 | MRED MLS |
| 12 Nov, 2020 | Listed for sale | $259,900 | MRED MLS |
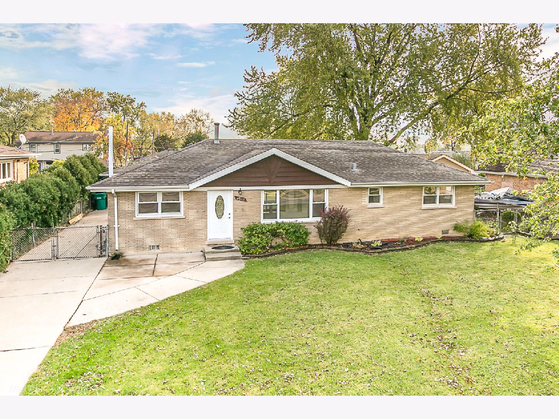
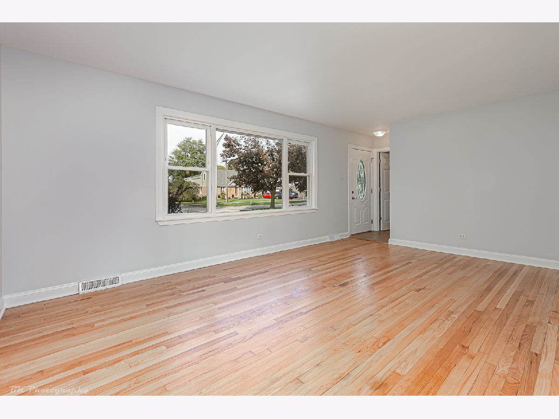
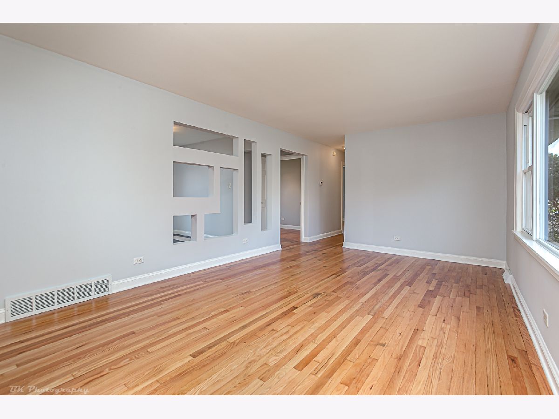
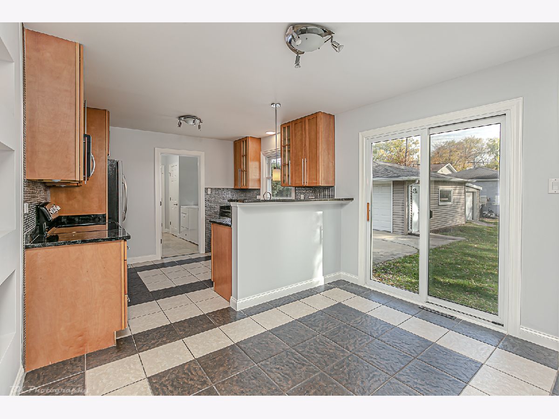
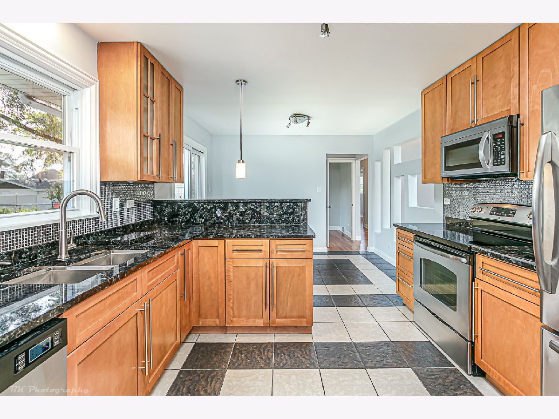
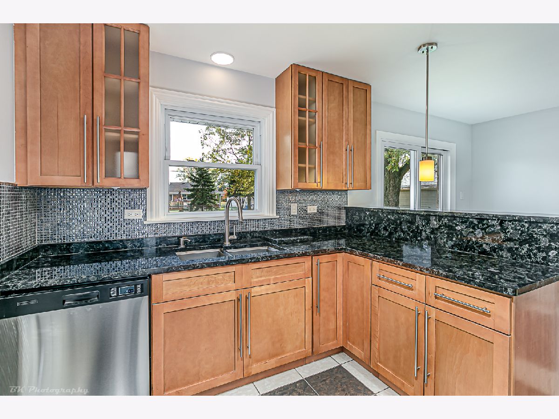
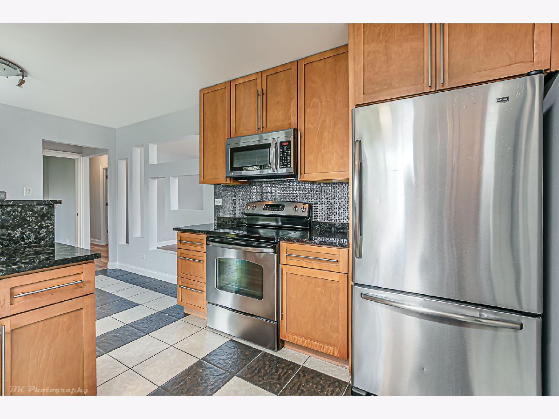
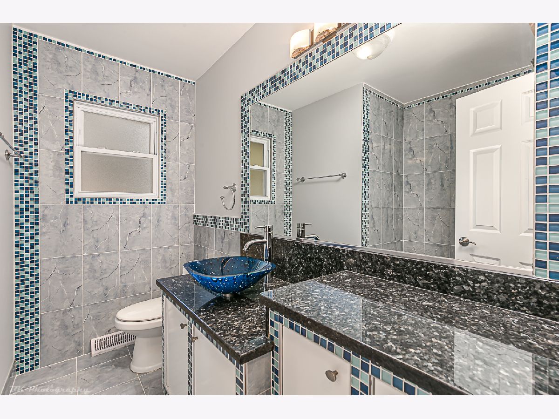
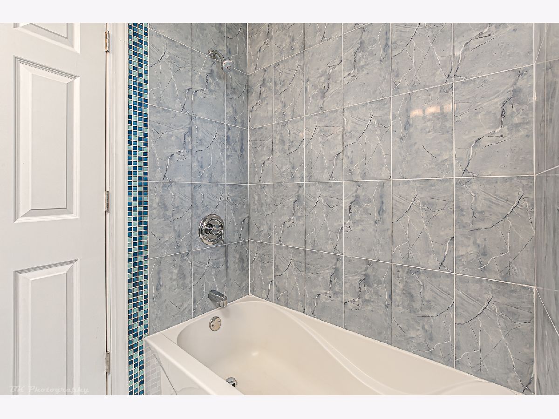
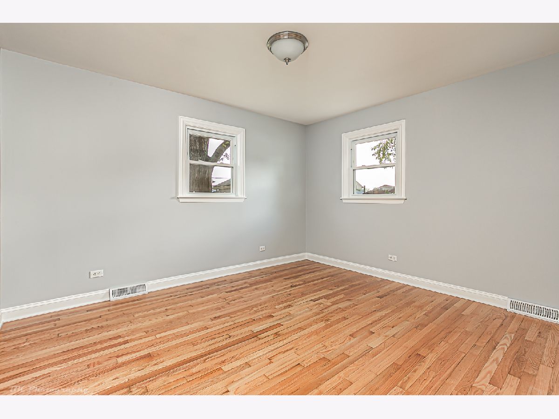
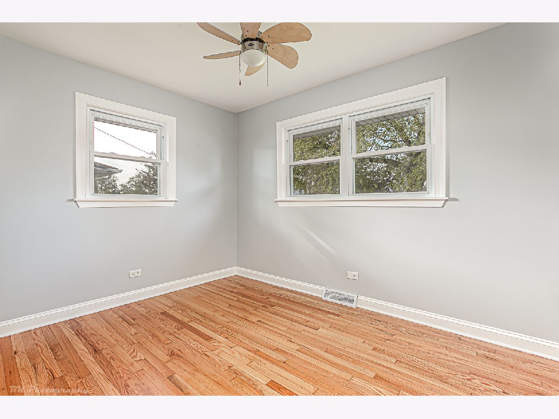
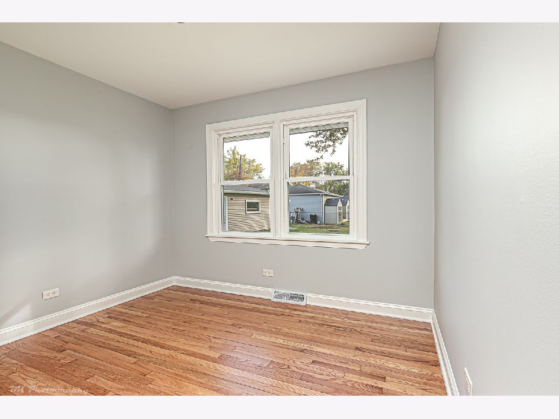
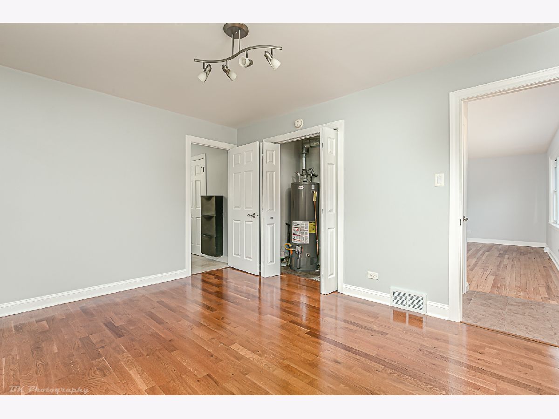
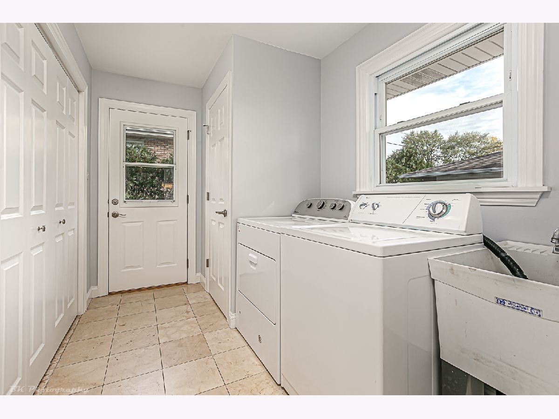
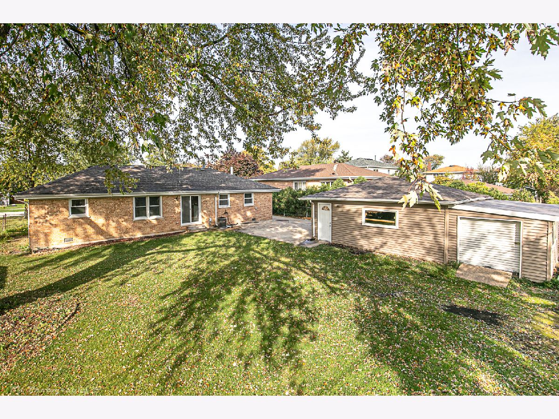
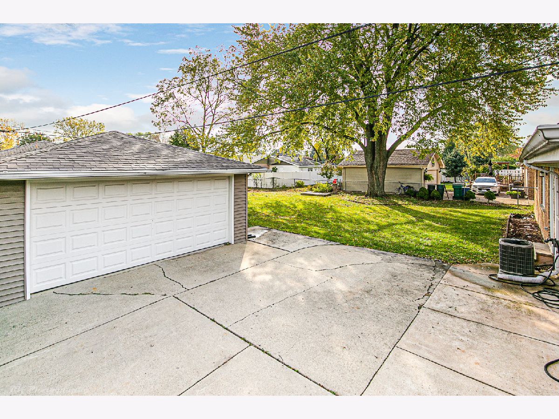
Room Specifics
Total Bedrooms: 4
Bedrooms Above Ground: 4
Bedrooms Below Ground: 0
Dimensions: —
Floor Type: Hardwood
Dimensions: —
Floor Type: Hardwood
Dimensions: —
Floor Type: Hardwood
Full Bathrooms: 1
Bathroom Amenities: —
Bathroom in Basement: 0
Rooms: No additional rooms
Basement Description: Crawl
Other Specifics
| 2 | |
| Concrete Perimeter | |
| Concrete | |
| Patio | |
| Fenced Yard,Landscaped,Sidewalks,Streetlights | |
| 80 X 130 | |
| Pull Down Stair | |
| None | |
| Hardwood Floors, First Floor Bedroom, First Floor Laundry, First Floor Full Bath, Open Floorplan, Granite Counters | |
| Range, Microwave, Dishwasher, Refrigerator, Freezer, Washer, Dryer, Electric Cooktop, Electric Oven | |
| Not in DB | |
| Park, Sidewalks, Street Lights | |
| — | |
| — | |
| — |
Tax History
| Year | Property Taxes |
|---|---|
| 2020 | $4,499 |
Contact Agent
Nearby Similar Homes
Nearby Sold Comparables
Contact Agent
Listing Provided By
Coldwell Banker Realty

