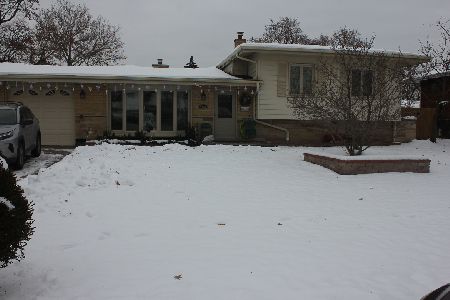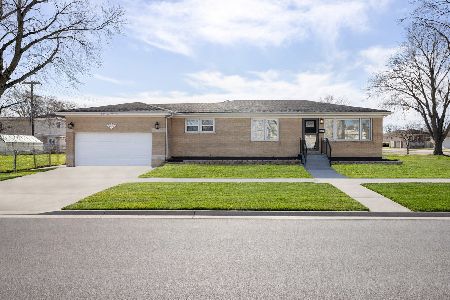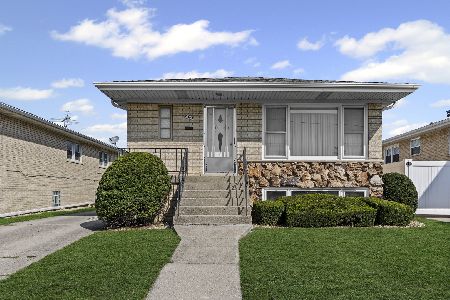8355 Balmoral Avenue, Norwood Park, Chicago, Illinois 60656
$419,000
|
Sold
|
|
| Status: | Closed |
| Sqft: | 2,916 |
| Cost/Sqft: | $144 |
| Beds: | 3 |
| Baths: | 3 |
| Year Built: | 1972 |
| Property Taxes: | $4,765 |
| Days On Market: | 2691 |
| Lot Size: | 0,14 |
Description
Location, Location Location! A true gem in Chicago's Norwood Park- this Gorgeous Move-in ready 5 bedroom home is overflowing with upgrades and style! Hardwood floors and 6 panel white doors and trim adorn the entire main level, as does a beautifully updated eat-in kitchen with 42 inch cherry cabinets, granite counters, glass tile backsplash and SS appliances. All 3 baths have been updated as well to give a sleek, modern look. Double your living area with your fully finished basement including enormous family room, 2 large bedrooms, additional full bath and laundry room. A 2 car garage, large concrete patio and fenced yard complete the picture! New AC & Furnace, sump pump, tuck-pointing on chimney, gutters, concrete on the side of house. Exterior trim has also been freshly painted. Located within the highly rated Oriole Park School District, this home is close to I-90, I-94, I-294, the Blue Line, O'hare and Rosemont's Entertainment District. Don't let this one pass you by!
Property Specifics
| Single Family | |
| — | |
| Bungalow | |
| 1972 | |
| Full | |
| — | |
| No | |
| 0.14 |
| Cook | |
| — | |
| 0 / Not Applicable | |
| None | |
| Lake Michigan,Public | |
| Public Sewer | |
| 10060335 | |
| 12112150710000 |
Nearby Schools
| NAME: | DISTRICT: | DISTANCE: | |
|---|---|---|---|
|
Grade School
Oriole Park Elementary School |
299 | — | |
|
Middle School
Oriole Park Elementary School |
299 | Not in DB | |
|
High School
Taft High School |
299 | Not in DB | |
Property History
| DATE: | EVENT: | PRICE: | SOURCE: |
|---|---|---|---|
| 13 Nov, 2018 | Sold | $419,000 | MRED MLS |
| 11 Oct, 2018 | Under contract | $419,000 | MRED MLS |
| 10 Sep, 2018 | Listed for sale | $419,000 | MRED MLS |
Room Specifics
Total Bedrooms: 5
Bedrooms Above Ground: 3
Bedrooms Below Ground: 2
Dimensions: —
Floor Type: Hardwood
Dimensions: —
Floor Type: Hardwood
Dimensions: —
Floor Type: Vinyl
Dimensions: —
Floor Type: —
Full Bathrooms: 3
Bathroom Amenities: Separate Shower,Double Sink
Bathroom in Basement: 1
Rooms: Bedroom 5,Utility Room-Lower Level
Basement Description: Finished
Other Specifics
| 2 | |
| — | |
| Concrete,Side Drive | |
| Patio, Porch, Storms/Screens | |
| Fenced Yard | |
| 48X125 | |
| Unfinished | |
| None | |
| Hardwood Floors, First Floor Bedroom, First Floor Full Bath | |
| Range, Microwave, Dishwasher, Refrigerator, Washer, Dryer, Stainless Steel Appliance(s) | |
| Not in DB | |
| Sidewalks, Street Lights, Street Paved | |
| — | |
| — | |
| — |
Tax History
| Year | Property Taxes |
|---|---|
| 2018 | $4,765 |
Contact Agent
Nearby Similar Homes
Nearby Sold Comparables
Contact Agent
Listing Provided By
Coldwell Banker The Real Estate Group









