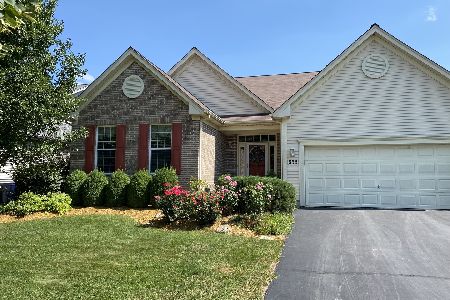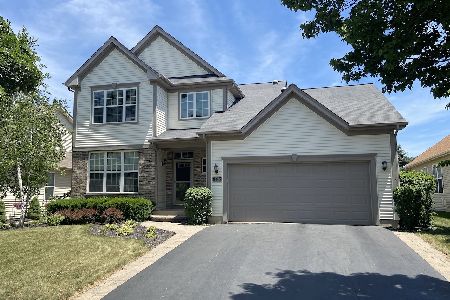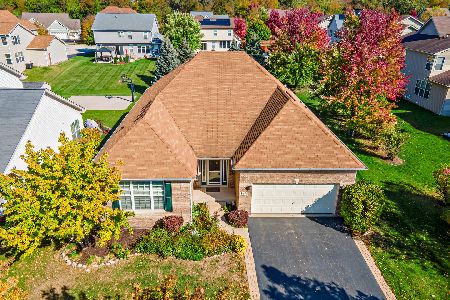835 Beech Drive, Elgin, Illinois 60120
$365,000
|
Sold
|
|
| Status: | Closed |
| Sqft: | 2,296 |
| Cost/Sqft: | $174 |
| Beds: | 3 |
| Baths: | 3 |
| Year Built: | 2008 |
| Property Taxes: | $11,454 |
| Days On Market: | 2391 |
| Lot Size: | 0,17 |
Description
Amazing ranch home with 12 foot ceilings and an open floor plan! If you like to entertain, this home is your dream home! Kitchen has been totally updated! Kitchen features granite counter tops, high end cabinets and top of the line stainless steel appliances. Huge island is the perfect space for preparing your meals or baking those holiday cookies. Hardwood floors through out the entire first floor! Master suite with remolded master bath! This home has so many options. Whatever your needs are, this home has it all. Two bedrooms with a den on the first floor and the basement offers an office, additional 3rd bedroom, exercise room and a hobby/play room. Or if you need an in-law arrangement, the basement offers a full bathroom and 2nd kitchen/bar. Huge family to enjoy movie night or the big game. Did we mention the brick paver patio for those summer BBQ's and don't forget about the gazebo for those summer nights! Actually, it has sliding windows, so you can enjoy it three seasons.
Property Specifics
| Single Family | |
| — | |
| Ranch | |
| 2008 | |
| Full | |
| — | |
| No | |
| 0.17 |
| Cook | |
| Oak Ridge | |
| 30 / Monthly | |
| None | |
| Lake Michigan | |
| Public Sewer | |
| 10446542 | |
| 06204040450000 |
Nearby Schools
| NAME: | DISTRICT: | DISTANCE: | |
|---|---|---|---|
|
Grade School
Hilltop Elementary School |
46 | — | |
|
Middle School
Canton Middle School |
46 | Not in DB | |
|
High School
Streamwood High School |
46 | Not in DB | |
Property History
| DATE: | EVENT: | PRICE: | SOURCE: |
|---|---|---|---|
| 7 Nov, 2019 | Sold | $365,000 | MRED MLS |
| 17 Aug, 2019 | Under contract | $400,000 | MRED MLS |
| 10 Jul, 2019 | Listed for sale | $400,000 | MRED MLS |
| 21 Mar, 2023 | Sold | $467,000 | MRED MLS |
| 12 Jan, 2023 | Under contract | $475,000 | MRED MLS |
| 4 Jan, 2023 | Listed for sale | $475,000 | MRED MLS |
Room Specifics
Total Bedrooms: 4
Bedrooms Above Ground: 3
Bedrooms Below Ground: 1
Dimensions: —
Floor Type: Hardwood
Dimensions: —
Floor Type: Hardwood
Dimensions: —
Floor Type: Carpet
Full Bathrooms: 3
Bathroom Amenities: Separate Shower,Soaking Tub
Bathroom in Basement: 0
Rooms: Breakfast Room,Great Room,Family Room,Office,Exercise Room,Sewing Room,Storage
Basement Description: Finished
Other Specifics
| 2 | |
| Concrete Perimeter | |
| Asphalt | |
| Brick Paver Patio | |
| — | |
| 75X140 | |
| — | |
| Full | |
| Hardwood Floors, First Floor Bedroom, In-Law Arrangement, First Floor Laundry, First Floor Full Bath, Walk-In Closet(s) | |
| — | |
| Not in DB | |
| — | |
| — | |
| — | |
| — |
Tax History
| Year | Property Taxes |
|---|---|
| 2019 | $11,454 |
| 2023 | $11,184 |
Contact Agent
Nearby Sold Comparables
Contact Agent
Listing Provided By
Berkshire Hathaway HomeServices Starck Real Estate







