835 Butternut Court, Frankfort, Illinois 60423
$500,000
|
Sold
|
|
| Status: | Closed |
| Sqft: | 3,800 |
| Cost/Sqft: | $137 |
| Beds: | 5 |
| Baths: | 5 |
| Year Built: | 1988 |
| Property Taxes: | $12,018 |
| Days On Market: | 2072 |
| Lot Size: | 1,50 |
Description
A VERY SPECIAL HOME! Charming, spacious, bright and absolutely gorgeous. 5000 square feet of living space which includes a full finished walk out basement with a full bath. This amazing completely renovated Butternut home is nestled in a wooded cul-de-sac, offers privacy galore and is surrounded with gorgeous picturesque views. The beautiful updated kitchen features Romar soft close cabinets, SS appliances, granite, an amazing island, lighting fixtures, reverse osmosis and more.Each room has been thoughtfully decorated with neutral paint colors, wainscoting, refinished hard wood floors, carpeting, light fixtures and much more.The fantastic deck off the kitchen and family room invites you outdoors to enjoy the peaceful setting. The master suite is extraordinary and features walk in closets, a rain shower, custom tub, gorgeous vanity and heated floors. Conveniently located near schools, stores, downtown Frankfort area.....District 157 and LW East High School. The oversized lot is perfect for family fun, outdoor entertaining and privacy.
Property Specifics
| Single Family | |
| — | |
| — | |
| 1988 | |
| Full,Walkout | |
| — | |
| No | |
| 1.5 |
| Will | |
| Butternut Creek Woods | |
| 75 / Annual | |
| Other | |
| Public | |
| Public Sewer | |
| 10712423 | |
| 1909202020060000 |
Nearby Schools
| NAME: | DISTRICT: | DISTANCE: | |
|---|---|---|---|
|
High School
Lincoln-way East High School |
210 | Not in DB | |
Property History
| DATE: | EVENT: | PRICE: | SOURCE: |
|---|---|---|---|
| 18 Feb, 2011 | Sold | $375,000 | MRED MLS |
| 3 Jan, 2011 | Under contract | $399,000 | MRED MLS |
| — | Last price change | $398,900 | MRED MLS |
| 7 Oct, 2010 | Listed for sale | $424,900 | MRED MLS |
| 31 Jul, 2020 | Sold | $500,000 | MRED MLS |
| 19 Jun, 2020 | Under contract | $519,900 | MRED MLS |
| 20 May, 2020 | Listed for sale | $519,900 | MRED MLS |
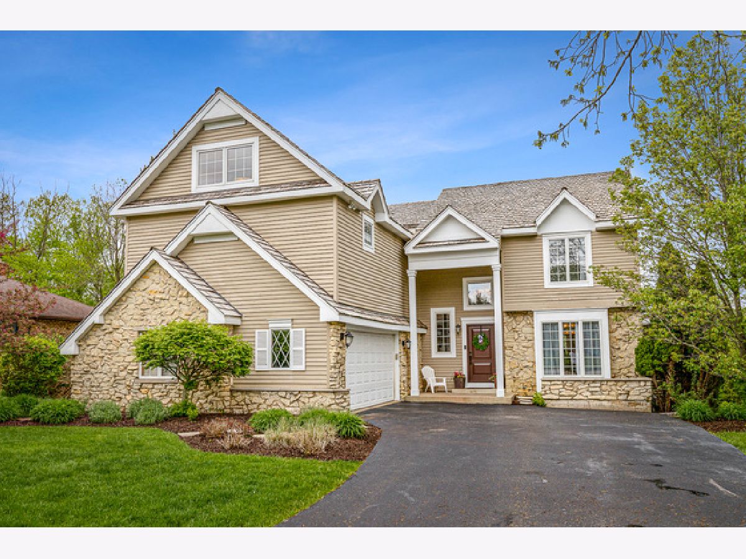







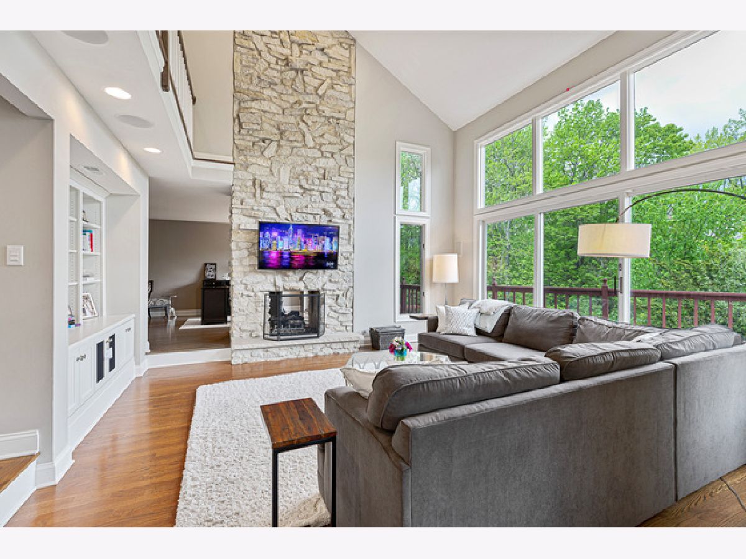




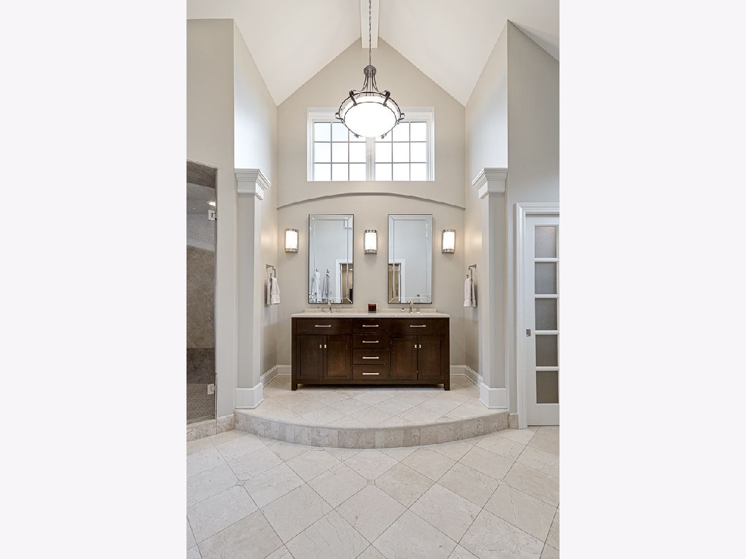

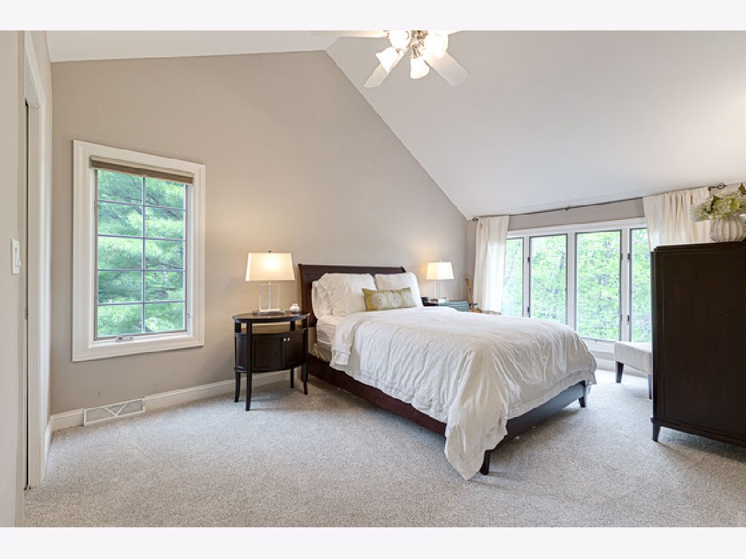

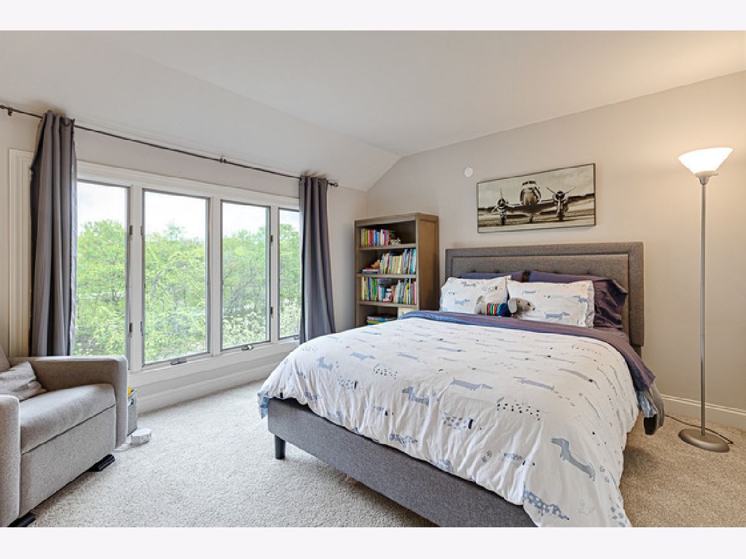
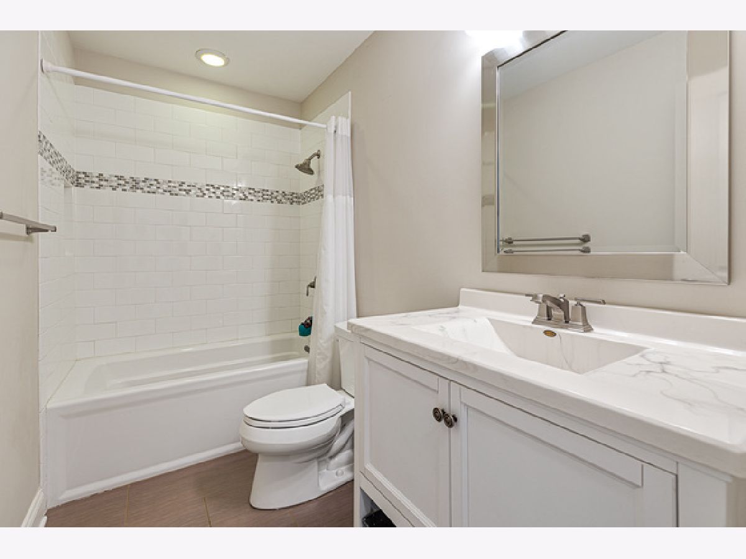
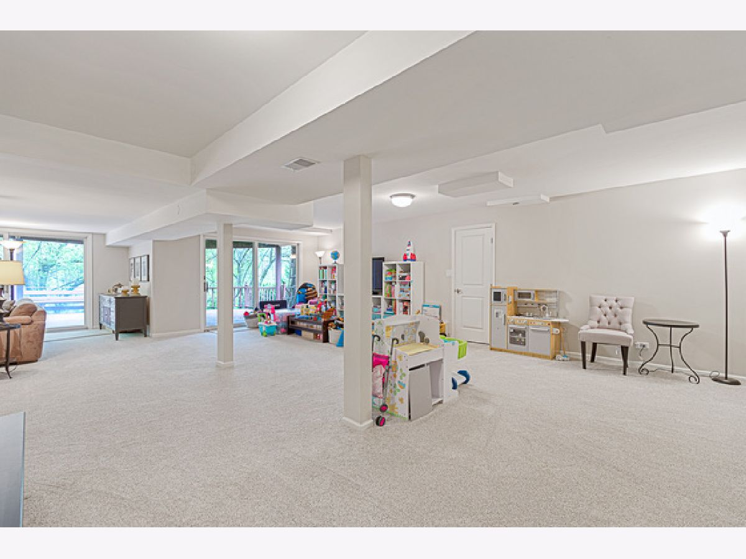

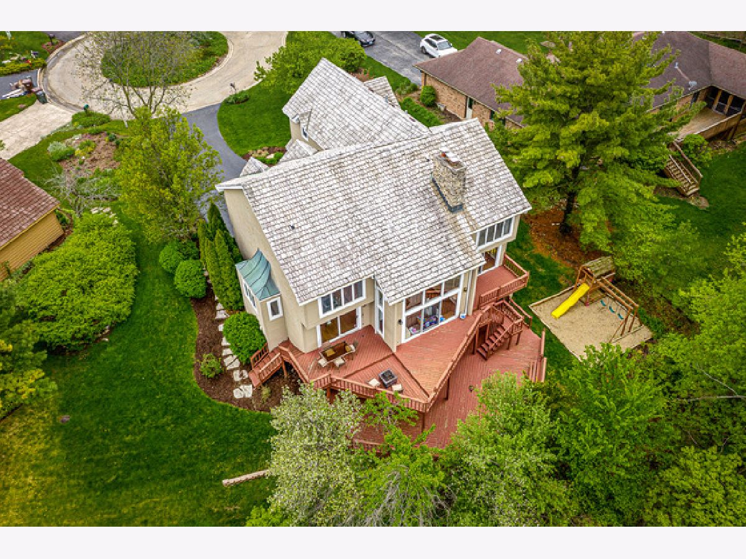

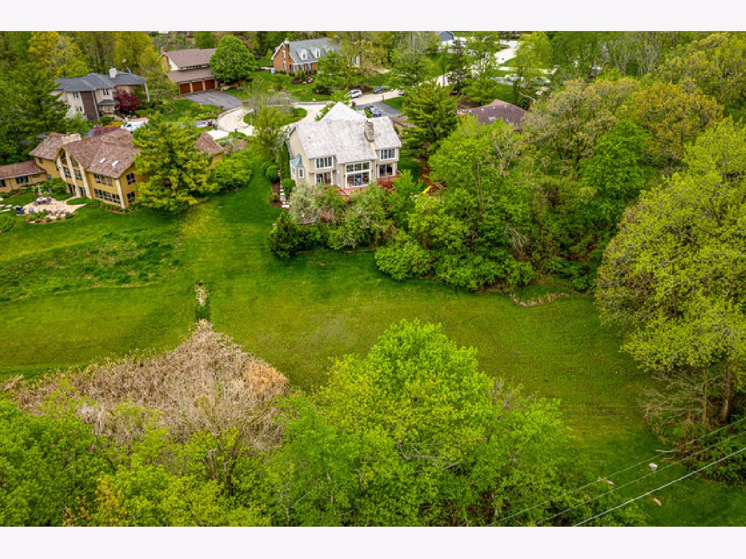
Room Specifics
Total Bedrooms: 5
Bedrooms Above Ground: 5
Bedrooms Below Ground: 0
Dimensions: —
Floor Type: Carpet
Dimensions: —
Floor Type: Carpet
Dimensions: —
Floor Type: Carpet
Dimensions: —
Floor Type: —
Full Bathrooms: 5
Bathroom Amenities: Separate Shower
Bathroom in Basement: 1
Rooms: Bedroom 5,Recreation Room
Basement Description: Finished,Exterior Access
Other Specifics
| 2.5 | |
| Concrete Perimeter | |
| Asphalt | |
| Balcony, Deck, Patio | |
| Cul-De-Sac,Landscaped,Wooded | |
| 73X209X290X314 | |
| Pull Down Stair,Unfinished | |
| Full | |
| Hardwood Floors, Heated Floors, First Floor Laundry, Built-in Features, Walk-In Closet(s) | |
| Double Oven, Range, Microwave, Dishwasher, Refrigerator, Washer, Dryer, Disposal, Stainless Steel Appliance(s) | |
| Not in DB | |
| Park, Curbs, Street Lights, Street Paved | |
| — | |
| — | |
| Double Sided |
Tax History
| Year | Property Taxes |
|---|---|
| 2011 | $11,399 |
| 2020 | $12,018 |
Contact Agent
Nearby Similar Homes
Nearby Sold Comparables
Contact Agent
Listing Provided By
Murphy Real Estate Grp





