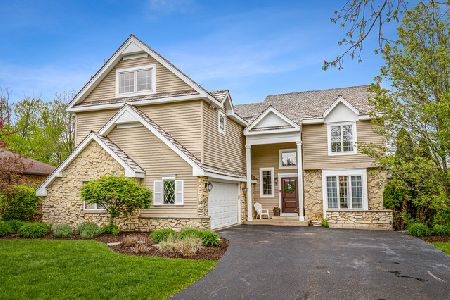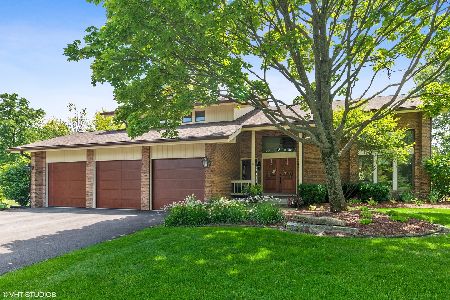845 Butternut Court, Frankfort, Illinois 60423
$395,000
|
Sold
|
|
| Status: | Closed |
| Sqft: | 2,630 |
| Cost/Sqft: | $152 |
| Beds: | 3 |
| Baths: | 4 |
| Year Built: | 1984 |
| Property Taxes: | $10,862 |
| Days On Market: | 2561 |
| Lot Size: | 0,22 |
Description
Your new home in Butternut Creek Woods awaits! The ranch home sits upon a gorgeous wooded lot with mature trees; enjoy the view from the large deck overlooking the yard. Inside, the kitchen was updated in 2013 featuring painted cabinets and a massive island. The eating area is nice and cozy next to the two sided fireplace. On the other side of the fireplace is the living room and dining room. The master bedroom has a private en-suite bath with a large tub and separate shower. From the master, step into the screened in area of the deck and enjoy the view from the hot tub. Downstairs, the basement is finished with a an elegant bar and a family room. Catch a movie on the big screen or enjoy a fire. Water heater and softener replaced in the last 3 years.
Property Specifics
| Single Family | |
| — | |
| Ranch | |
| 1984 | |
| Full,English | |
| — | |
| No | |
| 0.22 |
| Will | |
| Butternut Creek Woods | |
| 95 / Annual | |
| Other | |
| Public | |
| Public Sewer | |
| 10251467 | |
| 1909202020050000 |
Nearby Schools
| NAME: | DISTRICT: | DISTANCE: | |
|---|---|---|---|
|
Grade School
Grand Prairie Elementary School |
157c | — | |
|
Middle School
Hickory Creek Middle School |
157C | Not in DB | |
|
High School
Lincoln-way East High School |
210 | Not in DB | |
|
Alternate Elementary School
Chelsea Elementary School |
— | Not in DB | |
Property History
| DATE: | EVENT: | PRICE: | SOURCE: |
|---|---|---|---|
| 15 Jan, 2013 | Sold | $350,000 | MRED MLS |
| 15 Nov, 2012 | Under contract | $359,000 | MRED MLS |
| — | Last price change | $374,000 | MRED MLS |
| 8 Jun, 2012 | Listed for sale | $399,000 | MRED MLS |
| 1 Mar, 2019 | Sold | $395,000 | MRED MLS |
| 20 Jan, 2019 | Under contract | $399,900 | MRED MLS |
| 17 Jan, 2019 | Listed for sale | $399,900 | MRED MLS |
Room Specifics
Total Bedrooms: 3
Bedrooms Above Ground: 3
Bedrooms Below Ground: 0
Dimensions: —
Floor Type: Carpet
Dimensions: —
Floor Type: Carpet
Full Bathrooms: 4
Bathroom Amenities: Whirlpool,Separate Shower,Double Sink
Bathroom in Basement: 1
Rooms: Recreation Room,Screened Porch
Basement Description: Finished
Other Specifics
| 2 | |
| Concrete Perimeter | |
| Asphalt | |
| Deck, Porch, Hot Tub, Porch Screened, Storms/Screens, Invisible Fence | |
| Cul-De-Sac,Irregular Lot,Landscaped,Wooded,Mature Trees | |
| 55.5 X 178.4 X 190.89 X 30 | |
| — | |
| Full | |
| Bar-Dry, Wood Laminate Floors, First Floor Bedroom, First Floor Laundry, First Floor Full Bath, Walk-In Closet(s) | |
| Range, Microwave, Dishwasher, Washer, Dryer, Disposal, Stainless Steel Appliance(s), Water Softener | |
| Not in DB | |
| Street Lights, Street Paved | |
| — | |
| — | |
| Double Sided, Wood Burning, Gas Log, Gas Starter |
Tax History
| Year | Property Taxes |
|---|---|
| 2013 | $12,210 |
| 2019 | $10,862 |
Contact Agent
Nearby Similar Homes
Nearby Sold Comparables
Contact Agent
Listing Provided By
Always Home Real Estate Services LLC







