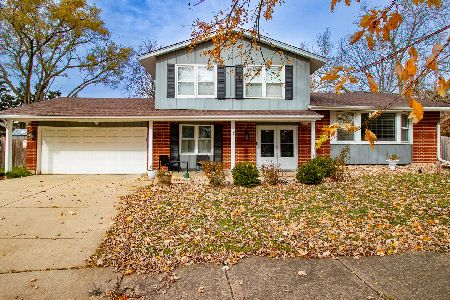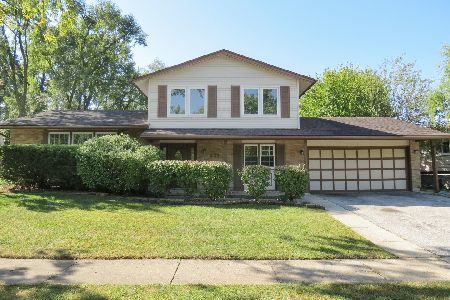836 Bonnie Brae Lane, Bolingbrook, Illinois 60440
$375,000
|
Sold
|
|
| Status: | Closed |
| Sqft: | 2,550 |
| Cost/Sqft: | $151 |
| Beds: | 3 |
| Baths: | 3 |
| Year Built: | 1987 |
| Property Taxes: | $9,224 |
| Days On Market: | 2582 |
| Lot Size: | 0,48 |
Description
Welcome to 836 Bonnie Brae, the most updated home you will ever see at this price. As you walk up the uni lock paver driveway and pass the beautiful landscaping and stone steps to the Mahogany front door surrounded by the Portico entrance, you already know this home is different. Cherry railings, floors, wainscoting and mostly solid Cherry doors, magnificent! The brand new Kitchen has Quartz and stainless appliances, the office has Cherry built-ins, flooring and wainscoting! The living room has a wonderful fireplace with a cast iron wood stove insert and brand new carpeting. The main bathroom has tumbled marble, body sprayers and custom cabinets! Brand new masterbath with glass shower and soaking tub! Two walk in closets in the master bedroom! Outside has a large deck and private backyard. Important updates: Camelot Lifetime roof. Copper Flashing, aluminum soffits and newer Marvin windows! April air filtration system, New Furnace & water heater, this home is a 10 out of 10
Property Specifics
| Single Family | |
| — | |
| — | |
| 1987 | |
| Full | |
| — | |
| No | |
| 0.48 |
| Will | |
| — | |
| 0 / Not Applicable | |
| None | |
| Lake Michigan | |
| Public Sewer | |
| 10162458 | |
| 1202021020050000 |
Nearby Schools
| NAME: | DISTRICT: | DISTANCE: | |
|---|---|---|---|
|
Grade School
Wood View Elementary School |
365U | — | |
|
Middle School
Brooks Middle School |
365U | Not in DB | |
Property History
| DATE: | EVENT: | PRICE: | SOURCE: |
|---|---|---|---|
| 12 Mar, 2019 | Sold | $375,000 | MRED MLS |
| 29 Jan, 2019 | Under contract | $385,000 | MRED MLS |
| 2 Jan, 2019 | Listed for sale | $385,000 | MRED MLS |
| 9 Aug, 2021 | Sold | $451,000 | MRED MLS |
| 29 Jun, 2021 | Under contract | $449,918 | MRED MLS |
| 23 Jun, 2021 | Listed for sale | $449,918 | MRED MLS |
Room Specifics
Total Bedrooms: 3
Bedrooms Above Ground: 3
Bedrooms Below Ground: 0
Dimensions: —
Floor Type: Hardwood
Dimensions: —
Floor Type: Hardwood
Full Bathrooms: 3
Bathroom Amenities: Separate Shower,Double Sink,Soaking Tub
Bathroom in Basement: 0
Rooms: Utility Room-Lower Level
Basement Description: Unfinished
Other Specifics
| 2 | |
| Concrete Perimeter | |
| Brick | |
| Deck, Storms/Screens | |
| — | |
| 144X144X34X130 | |
| — | |
| Full | |
| Vaulted/Cathedral Ceilings, Skylight(s), Hardwood Floors | |
| Range, Microwave, Dishwasher, High End Refrigerator | |
| Not in DB | |
| — | |
| — | |
| — | |
| Wood Burning, Gas Starter |
Tax History
| Year | Property Taxes |
|---|---|
| 2019 | $9,224 |
| 2021 | $9,324 |
Contact Agent
Nearby Similar Homes
Nearby Sold Comparables
Contact Agent
Listing Provided By
Property Up Inc.








