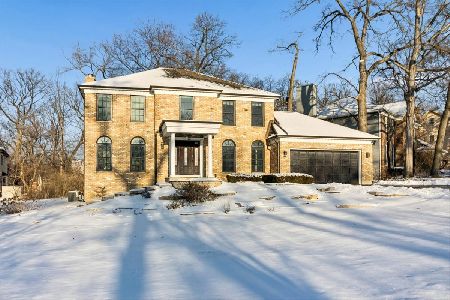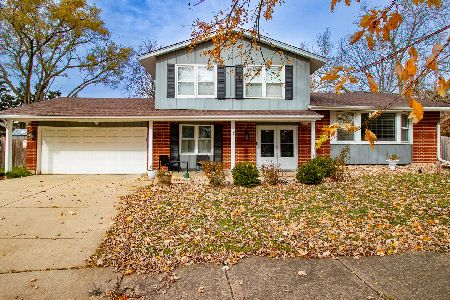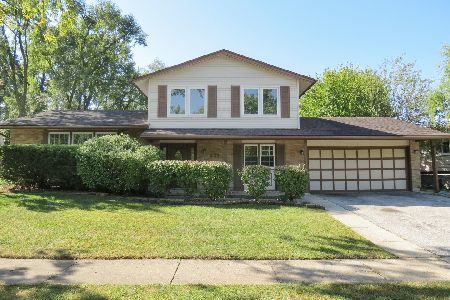844 Bonnie Brae Lane, Bolingbrook, Illinois 60440
$350,000
|
Sold
|
|
| Status: | Closed |
| Sqft: | 0 |
| Cost/Sqft: | — |
| Beds: | 4 |
| Baths: | 3 |
| Year Built: | 1980 |
| Property Taxes: | $8,367 |
| Days On Market: | 2129 |
| Lot Size: | 0,39 |
Description
Welcome to St Andrews Woods- a scenic, prestigious community located in close proximity to shopping and expressways. Look no further, this stunning home has been updated from top to bottom. **SELLER IS ALSO IN PROCESS OF REPLACING THE ROOF ON THE HOME**. The main level features an open floor plan with remodeled kitchen (2010) complete with custom, solid Brakur cabinets, granite countertops and stainless steel appliances (dishwasher 2019) open to large family room with stone wood burning fireplace with gas starter. New "wood-like" porcelain floors on entire main level (2018). Anderson high-performance glass windows, solid oak doors & trim (replaced in 2010). Solid oak stairs lead to the upper level, complete with 4 bedrooms & beautiful windows with views overlooking the treetops. Master bath (2011) features slate tile, a custom vanity and walk-in shower with body sprays & rain shower head. Large 2nd bath with dual sinks updated in 2019. The full finished basement is an entertainers dream - decorative tile, custom wood ceiling (2010), brick walls, stone & granite wet bar (2018), recreation & game room, and play room (2016). Surrounded by mature trees, this private yard features a stamped concrete patio, fire pit and built-in grill (2010).
Property Specifics
| Single Family | |
| — | |
| — | |
| 1980 | |
| Full | |
| — | |
| No | |
| 0.39 |
| Will | |
| St Andrews Woods | |
| 0 / Not Applicable | |
| None | |
| Lake Michigan,Public | |
| Public Sewer | |
| 10679788 | |
| 1202021020040000 |
Nearby Schools
| NAME: | DISTRICT: | DISTANCE: | |
|---|---|---|---|
|
Grade School
Wood View Elementary School |
365U | — | |
|
Middle School
Brooks Middle School |
365U | Not in DB | |
|
High School
Bolingbrook High School |
365U | Not in DB | |
Property History
| DATE: | EVENT: | PRICE: | SOURCE: |
|---|---|---|---|
| 2 Jun, 2009 | Sold | $191,000 | MRED MLS |
| 7 May, 2009 | Under contract | $189,900 | MRED MLS |
| — | Last price change | $214,900 | MRED MLS |
| 5 May, 2009 | Listed for sale | $214,900 | MRED MLS |
| 12 Jun, 2020 | Sold | $350,000 | MRED MLS |
| 26 Apr, 2020 | Under contract | $350,000 | MRED MLS |
| 30 Mar, 2020 | Listed for sale | $350,000 | MRED MLS |






























Room Specifics
Total Bedrooms: 4
Bedrooms Above Ground: 4
Bedrooms Below Ground: 0
Dimensions: —
Floor Type: Carpet
Dimensions: —
Floor Type: Carpet
Dimensions: —
Floor Type: —
Full Bathrooms: 3
Bathroom Amenities: Separate Shower,Double Sink,Full Body Spray Shower
Bathroom in Basement: 0
Rooms: Breakfast Room,Recreation Room,Game Room,Play Room
Basement Description: Finished
Other Specifics
| 2 | |
| — | |
| — | |
| Stamped Concrete Patio, Outdoor Grill, Fire Pit | |
| — | |
| 119 X 144 X 63 X 122 | |
| — | |
| Full | |
| Hardwood Floors, First Floor Laundry, Walk-In Closet(s) | |
| Range, Microwave, Dishwasher, Refrigerator, Washer, Dryer, Stainless Steel Appliance(s), Range Hood | |
| Not in DB | |
| Curbs, Street Lights, Street Paved | |
| — | |
| — | |
| Wood Burning, Gas Starter |
Tax History
| Year | Property Taxes |
|---|---|
| 2009 | $6,751 |
| 2020 | $8,367 |
Contact Agent
Nearby Similar Homes
Nearby Sold Comparables
Contact Agent
Listing Provided By
Dream Town Realty








