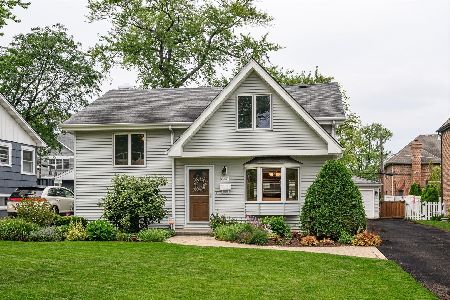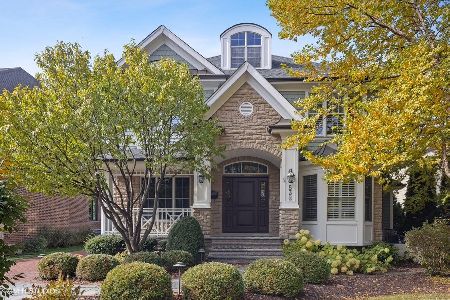836 Colfax Avenue, Elmhurst, Illinois 60126
$1,025,000
|
Sold
|
|
| Status: | Closed |
| Sqft: | 3,680 |
| Cost/Sqft: | $279 |
| Beds: | 4 |
| Baths: | 5 |
| Year Built: | 2012 |
| Property Taxes: | $20,394 |
| Days On Market: | 1806 |
| Lot Size: | 0,14 |
Description
Charming turnkey 5 bedroom / 4.1 bathroom contemporary Tudor in the Jefferson / Bryan school district on the best, most family-friendly block in Elmhurst. Newer construction built by Doyle Builders. Highlights include gourmet kitchen, warm family room with stone fireplace, amazing primary suite with en suite bathroom, & huge upper floor laundry. Plantation shutters, wainscotting, crown moulding & bespoke window treatments throughout. Finished basement with guest bedroom, full bathroom, wet bar, wine / beverage cooler, ice machine. Custom-designed mudroom. This home is an arborist's dream. Maple trees and European Hornbeams accent elegantly landscaped yards with Bluestone walkways and steps, irrigation system, & timed uplighting throughout. Finished patio perfect for entertaining or relaxing with Gas Prism Tavola fire pit & built-in Summerset 4-burner gas grill with granite countertop and storage. Gas piped for potential outdoor generator. Central vac on 3 floors. You must see this dream home!
Property Specifics
| Single Family | |
| — | |
| — | |
| 2012 | |
| Full | |
| — | |
| No | |
| 0.14 |
| Du Page | |
| — | |
| 0 / Not Applicable | |
| None | |
| Lake Michigan | |
| Sewer-Storm | |
| 10986185 | |
| 0613119018 |
Nearby Schools
| NAME: | DISTRICT: | DISTANCE: | |
|---|---|---|---|
|
Grade School
Jefferson Elementary School |
205 | — | |
|
Middle School
Bryan Middle School |
205 | Not in DB | |
|
High School
York Community High School |
205 | Not in DB | |
Property History
| DATE: | EVENT: | PRICE: | SOURCE: |
|---|---|---|---|
| 6 Jul, 2012 | Sold | $805,000 | MRED MLS |
| 4 Jun, 2012 | Under contract | $839,000 | MRED MLS |
| 15 May, 2012 | Listed for sale | $839,000 | MRED MLS |
| 4 May, 2021 | Sold | $1,025,000 | MRED MLS |
| 22 Feb, 2021 | Under contract | $1,025,000 | MRED MLS |
| 9 Feb, 2021 | Listed for sale | $1,025,000 | MRED MLS |
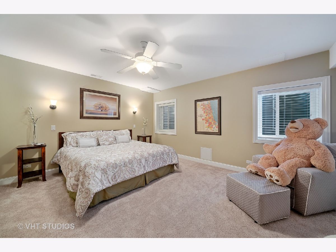
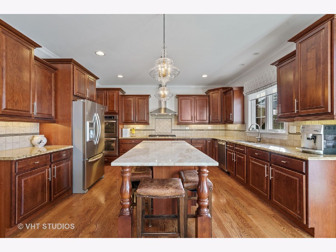
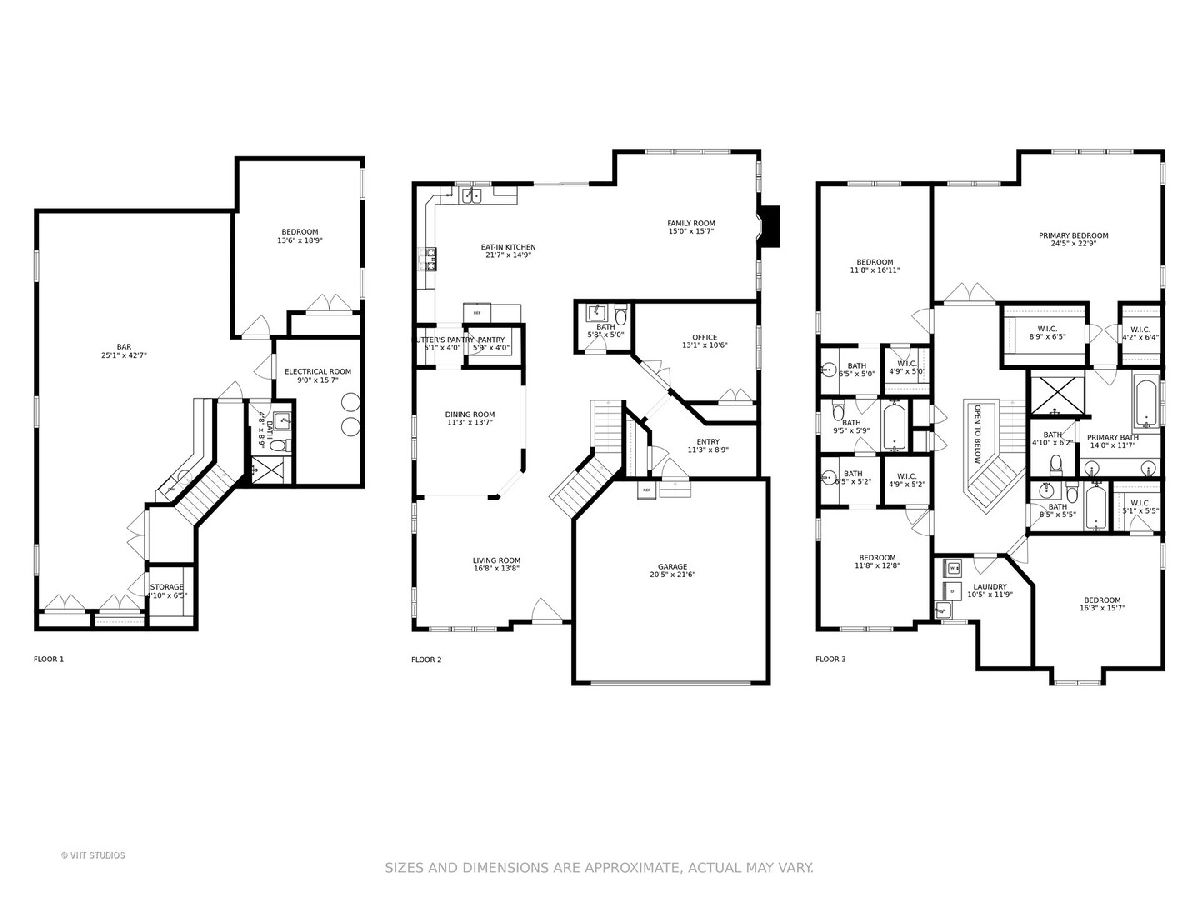
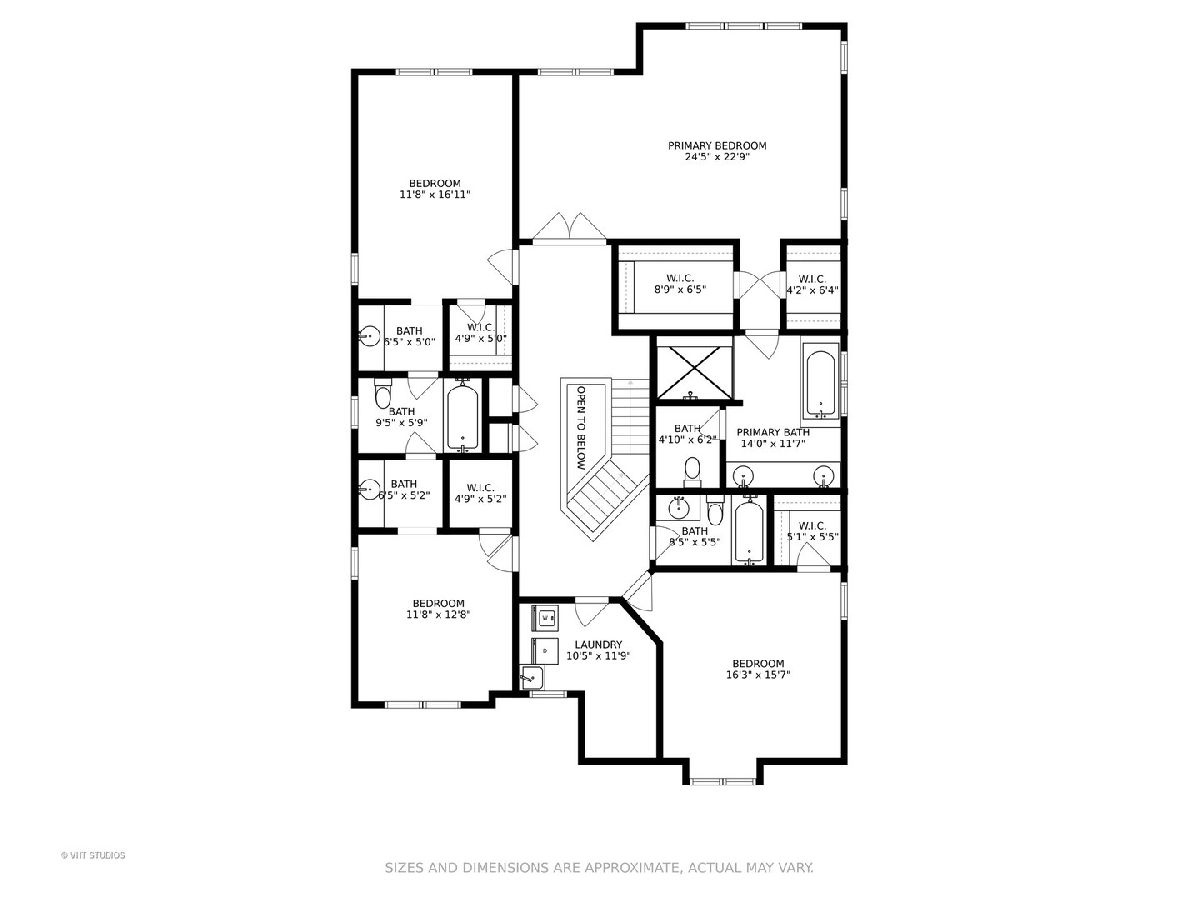
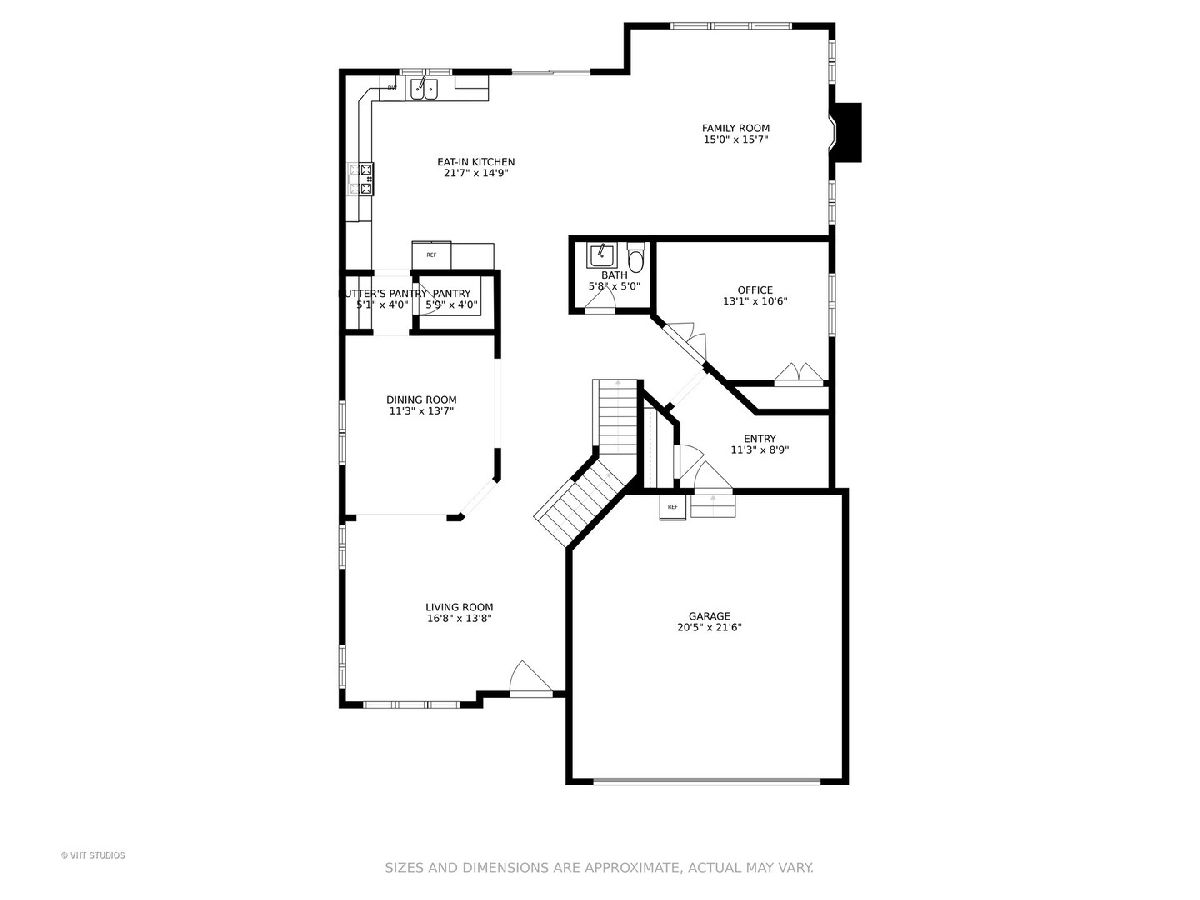
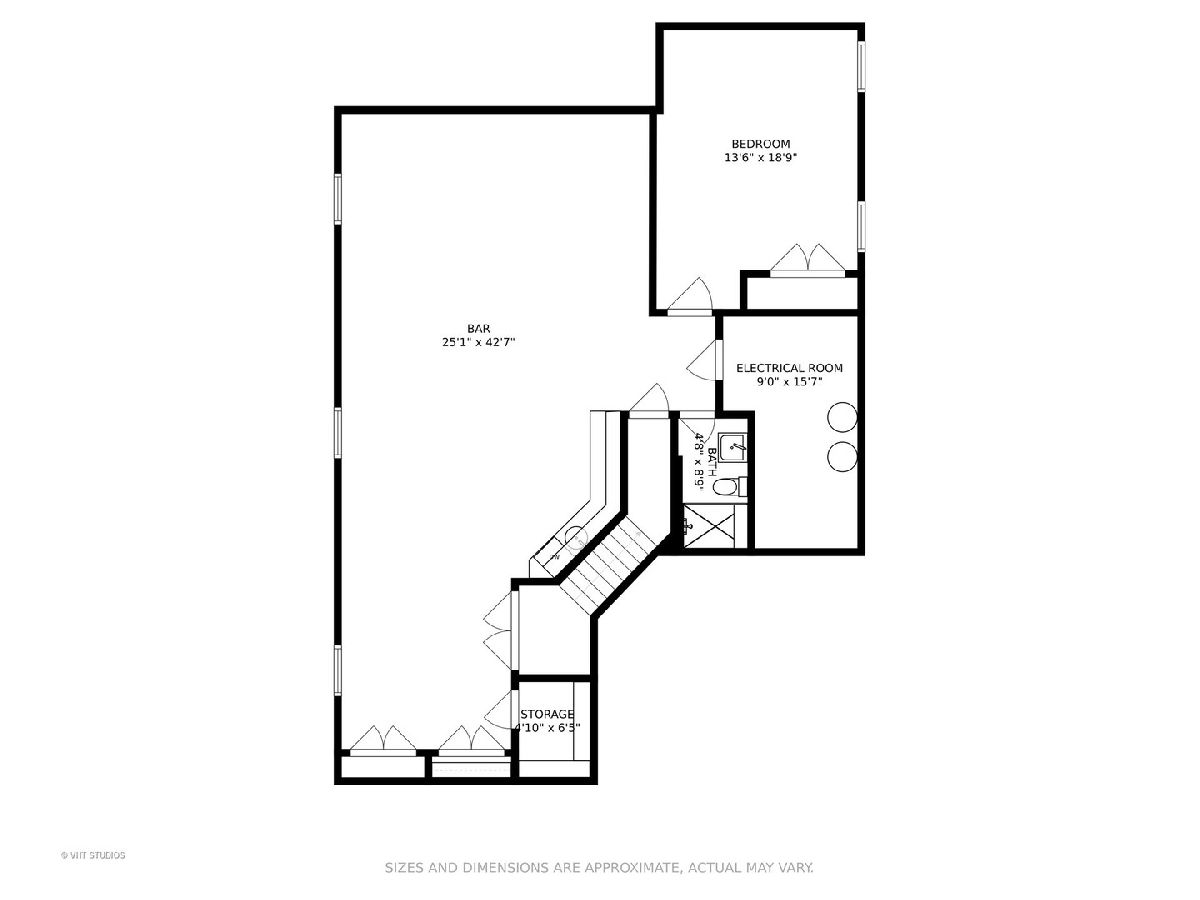
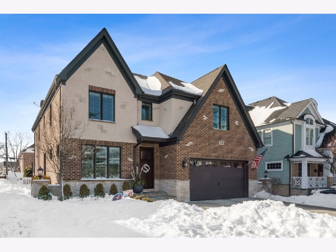
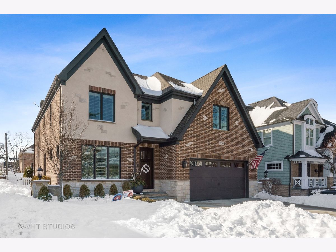
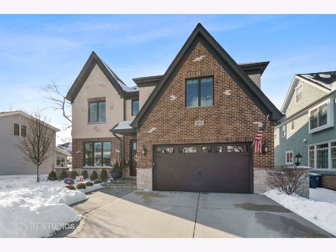
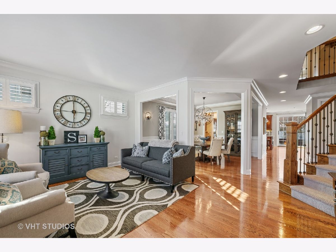
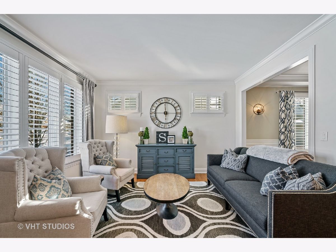
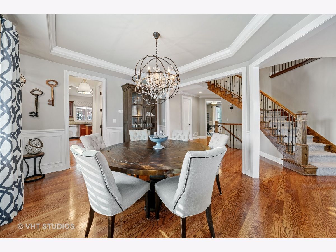
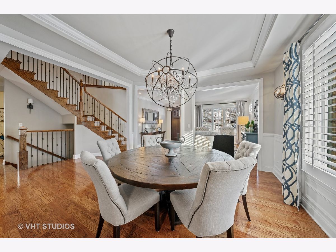
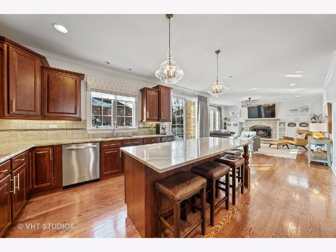
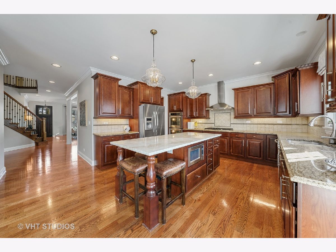
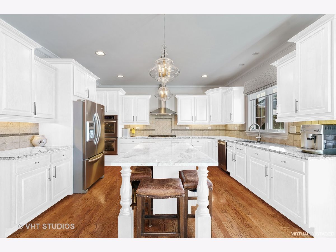
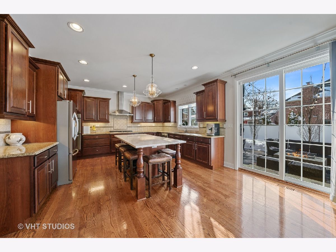
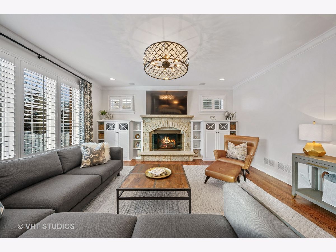
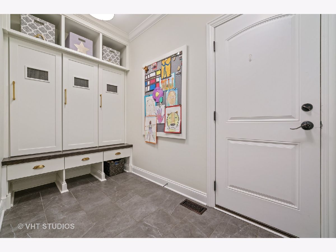
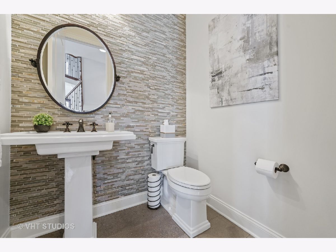
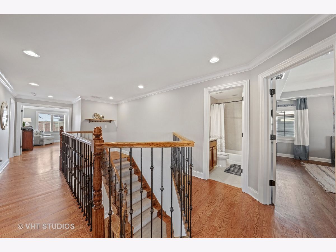
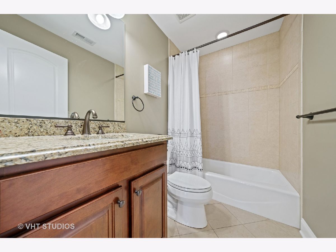
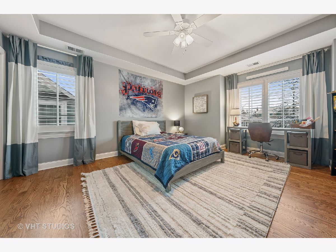
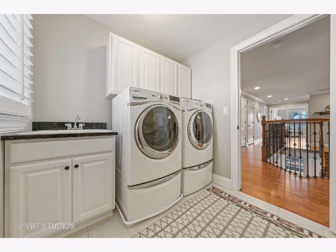
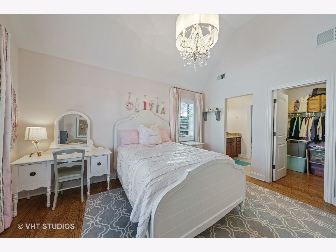
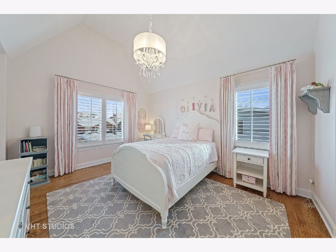
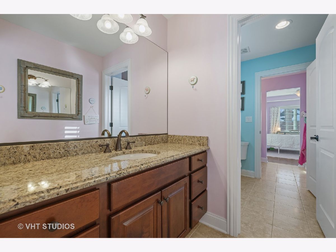
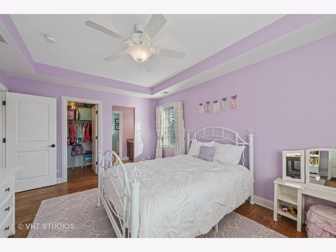
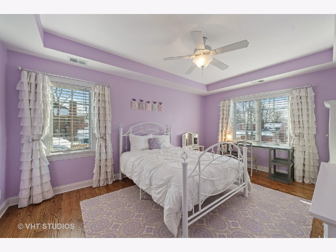
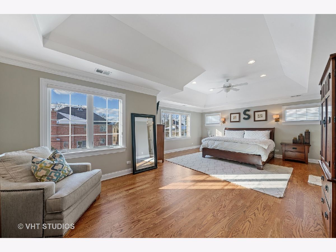
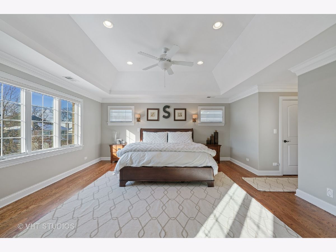
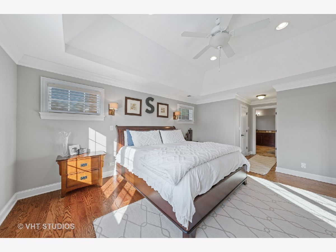
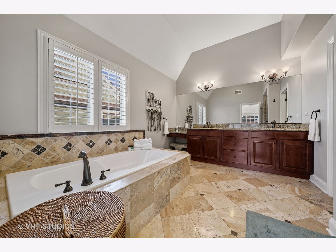
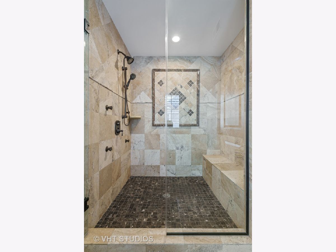
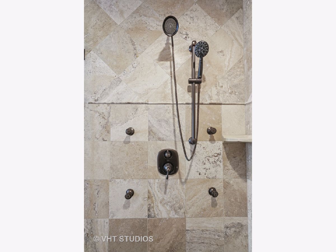
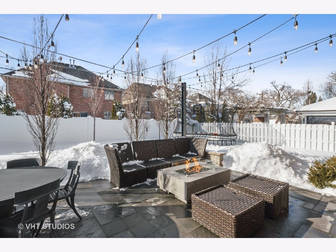
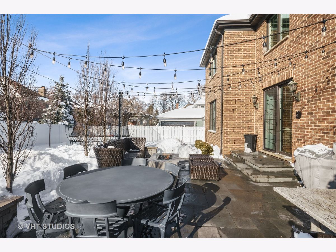
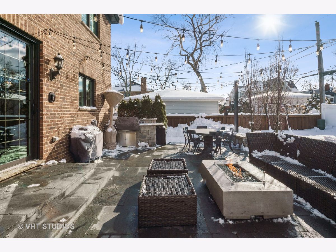
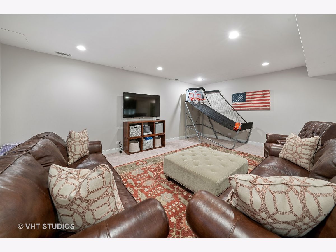
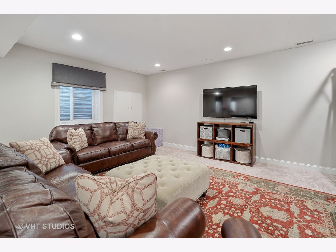
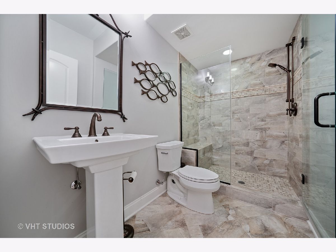
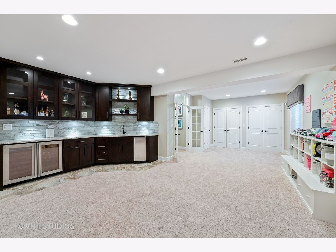
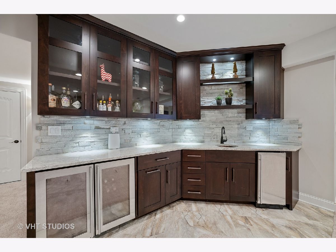
Room Specifics
Total Bedrooms: 5
Bedrooms Above Ground: 4
Bedrooms Below Ground: 1
Dimensions: —
Floor Type: Hardwood
Dimensions: —
Floor Type: Hardwood
Dimensions: —
Floor Type: Hardwood
Dimensions: —
Floor Type: —
Full Bathrooms: 5
Bathroom Amenities: Whirlpool,Separate Shower,Double Sink,Full Body Spray Shower
Bathroom in Basement: 1
Rooms: Office,Bedroom 5
Basement Description: Finished
Other Specifics
| 2 | |
| Concrete Perimeter | |
| Concrete | |
| — | |
| — | |
| 55X132 | |
| — | |
| Full | |
| Vaulted/Cathedral Ceilings, Bar-Wet, Hardwood Floors, Second Floor Laundry | |
| Double Oven, Microwave, Dishwasher, Refrigerator, Bar Fridge, Washer, Dryer, Disposal, Stainless Steel Appliance(s) | |
| Not in DB | |
| — | |
| — | |
| — | |
| Wood Burning, Gas Starter |
Tax History
| Year | Property Taxes |
|---|---|
| 2012 | $5,126 |
| 2021 | $20,394 |
Contact Agent
Nearby Similar Homes
Nearby Sold Comparables
Contact Agent
Listing Provided By
@properties








