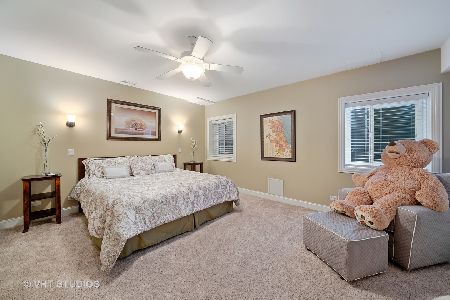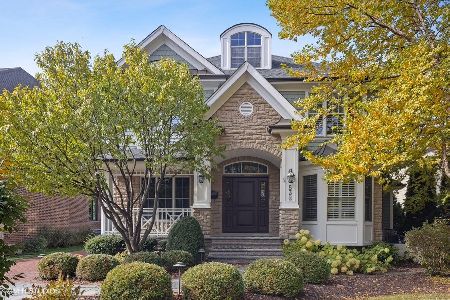840 Colfax Avenue, Elmhurst, Illinois 60126
$440,000
|
Sold
|
|
| Status: | Closed |
| Sqft: | 1,333 |
| Cost/Sqft: | $338 |
| Beds: | 3 |
| Baths: | 2 |
| Year Built: | 1952 |
| Property Taxes: | $6,993 |
| Days On Market: | 1593 |
| Lot Size: | 0,17 |
Description
Fabulous south Elmhurst location! Don't be fooled, it's larger than it looks! This expanded tri-level is updated and move in ready! Open and flexible floor plan. Living room is currently being used as a formal dining room. Spacious eat-in kitchen features Oak cabinets, granite counter tops, mosaic tile back splash, bay window and center island with decorative pendent lighting. Sliding glass doors in first floor family room open to a huge deck and patio perfect for a BBQ and entertaining. Going up to 2nd level you have two generous sized bedrooms and updated bath with skylight. 3rd level master bedroom suite features walk-in closet, full updated bath and stairs to attic access. Finished lower level offers a rec room, laundry room and abundant storage space. Newer heating and central air conditioning (2019). 2 car detached garage. Beautifully landscaped yard. Close to Butterfield Park, schools, highway access, Elmhurst Hospital and Oak Brook shopping center.
Property Specifics
| Single Family | |
| — | |
| Tri-Level | |
| 1952 | |
| Partial | |
| — | |
| No | |
| 0.17 |
| Du Page | |
| — | |
| — / Not Applicable | |
| None | |
| Lake Michigan | |
| Public Sewer | |
| 11216543 | |
| 0613119019 |
Nearby Schools
| NAME: | DISTRICT: | DISTANCE: | |
|---|---|---|---|
|
Grade School
Jefferson Elementary School |
205 | — | |
|
Middle School
Bryan Middle School |
205 | Not in DB | |
|
High School
York Community High School |
205 | Not in DB | |
Property History
| DATE: | EVENT: | PRICE: | SOURCE: |
|---|---|---|---|
| 2 Nov, 2021 | Sold | $440,000 | MRED MLS |
| 17 Sep, 2021 | Under contract | $449,900 | MRED MLS |
| 11 Sep, 2021 | Listed for sale | $449,900 | MRED MLS |

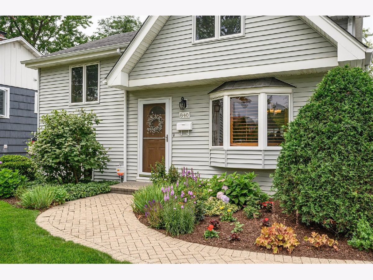
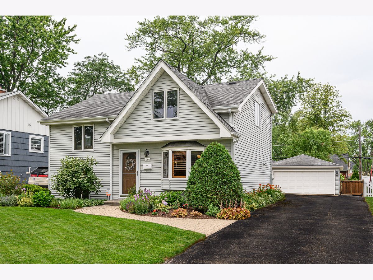
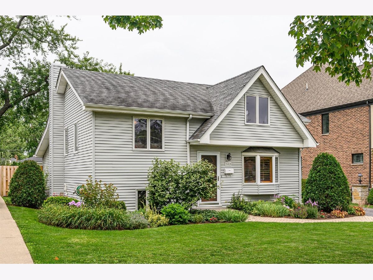
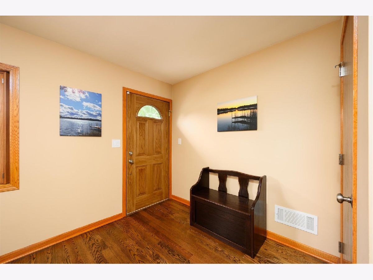
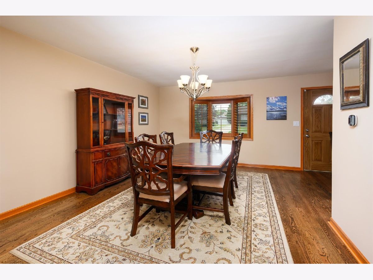
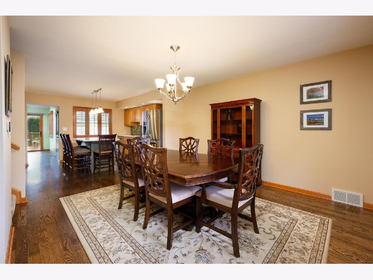
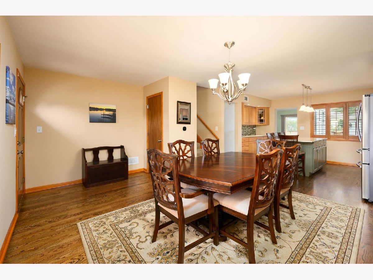
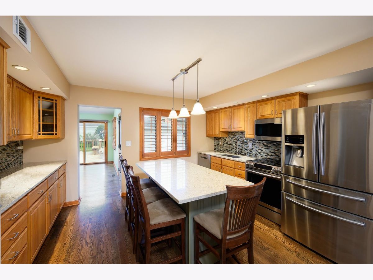
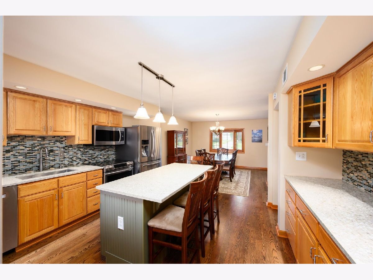
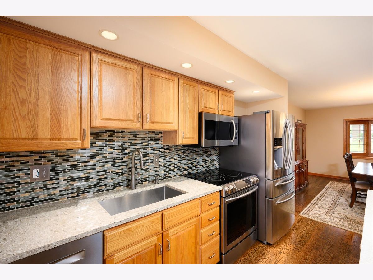
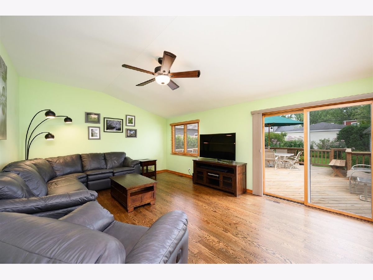
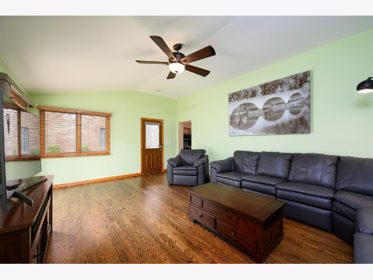
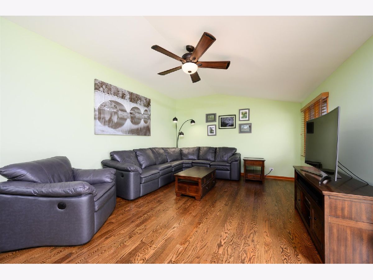
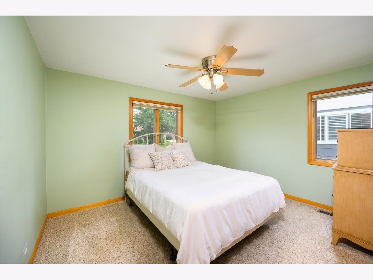
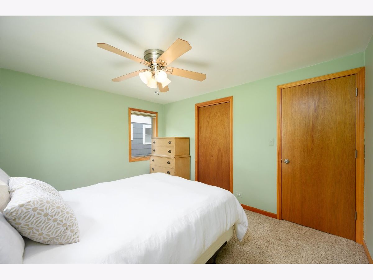
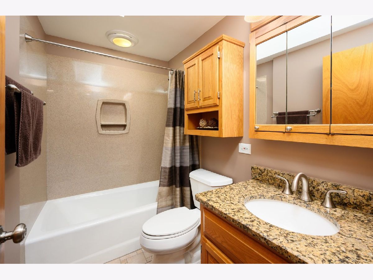
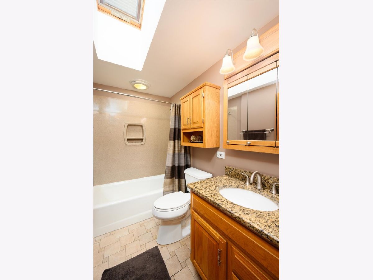
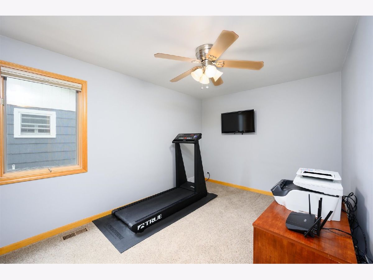
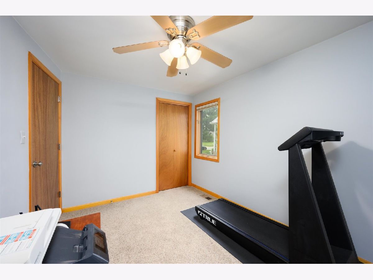
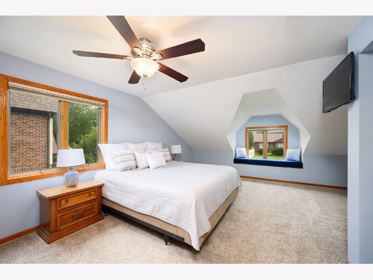
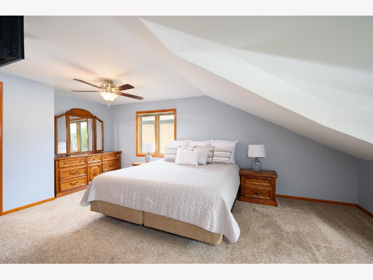
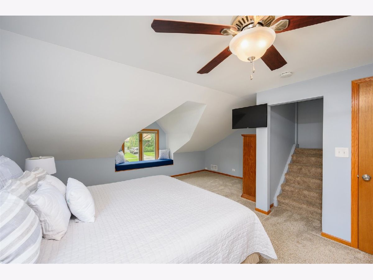
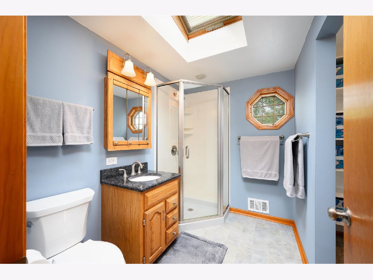
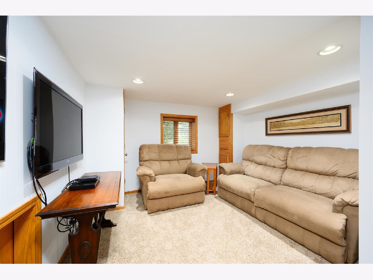
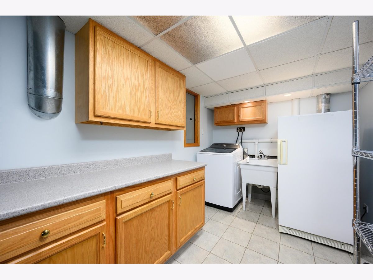
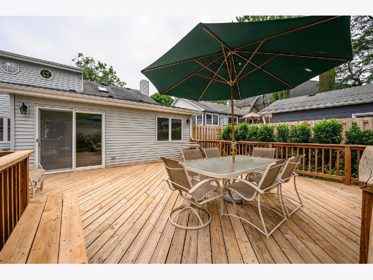
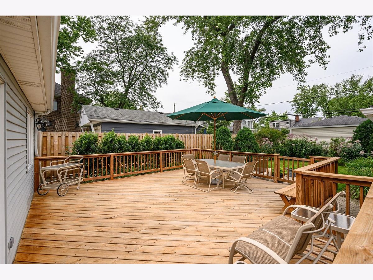
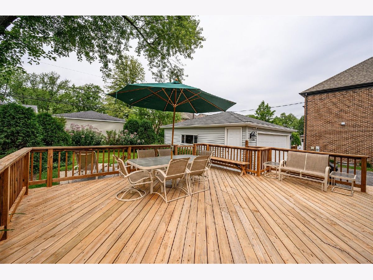
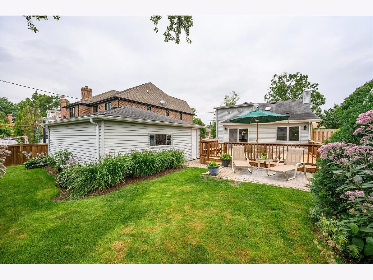
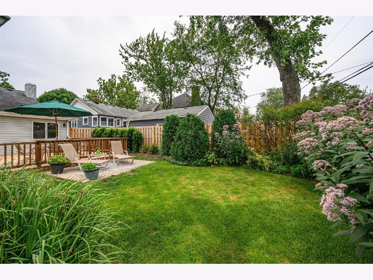
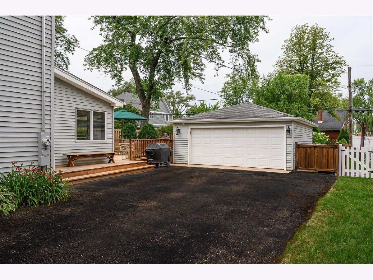
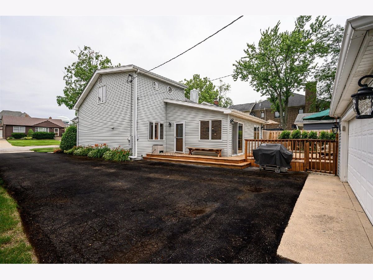
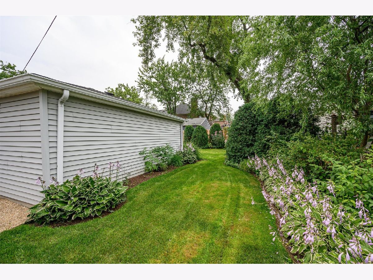
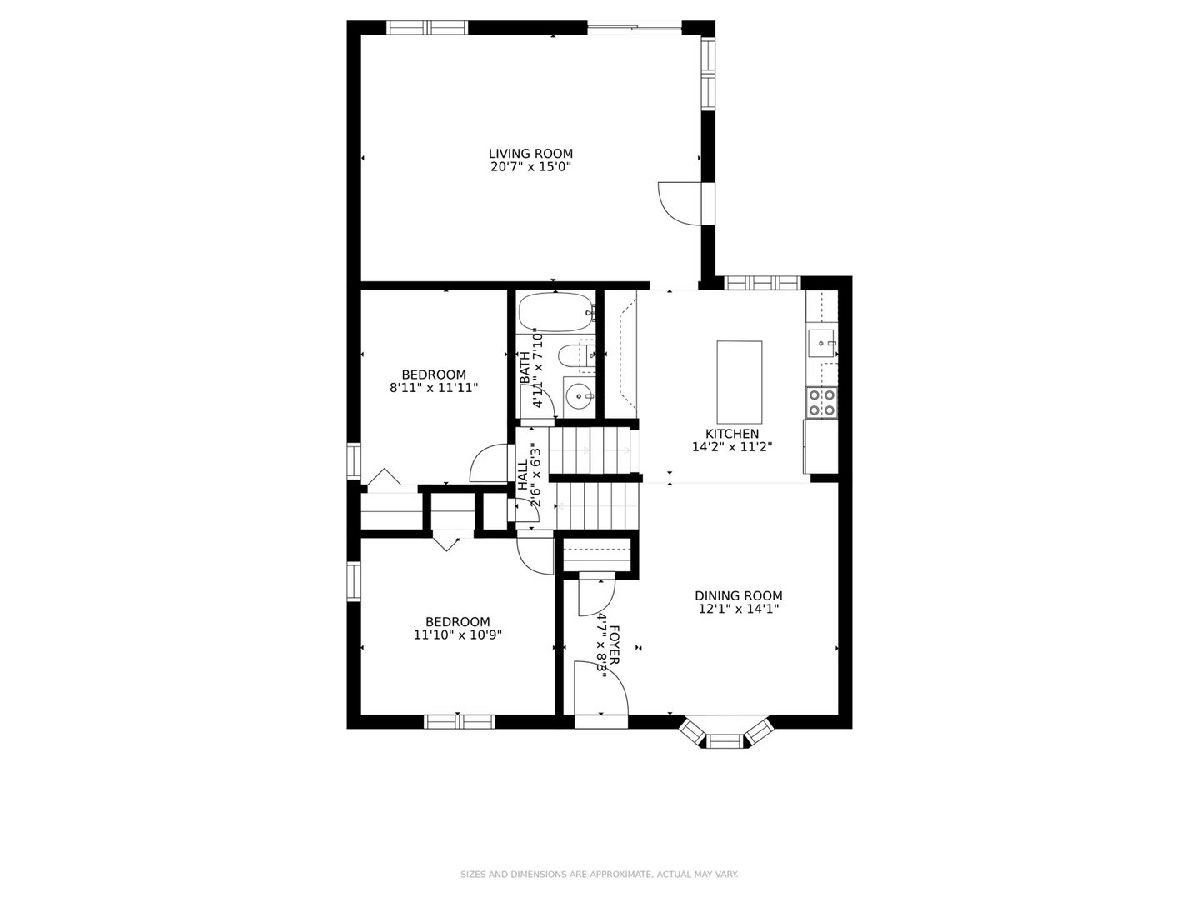
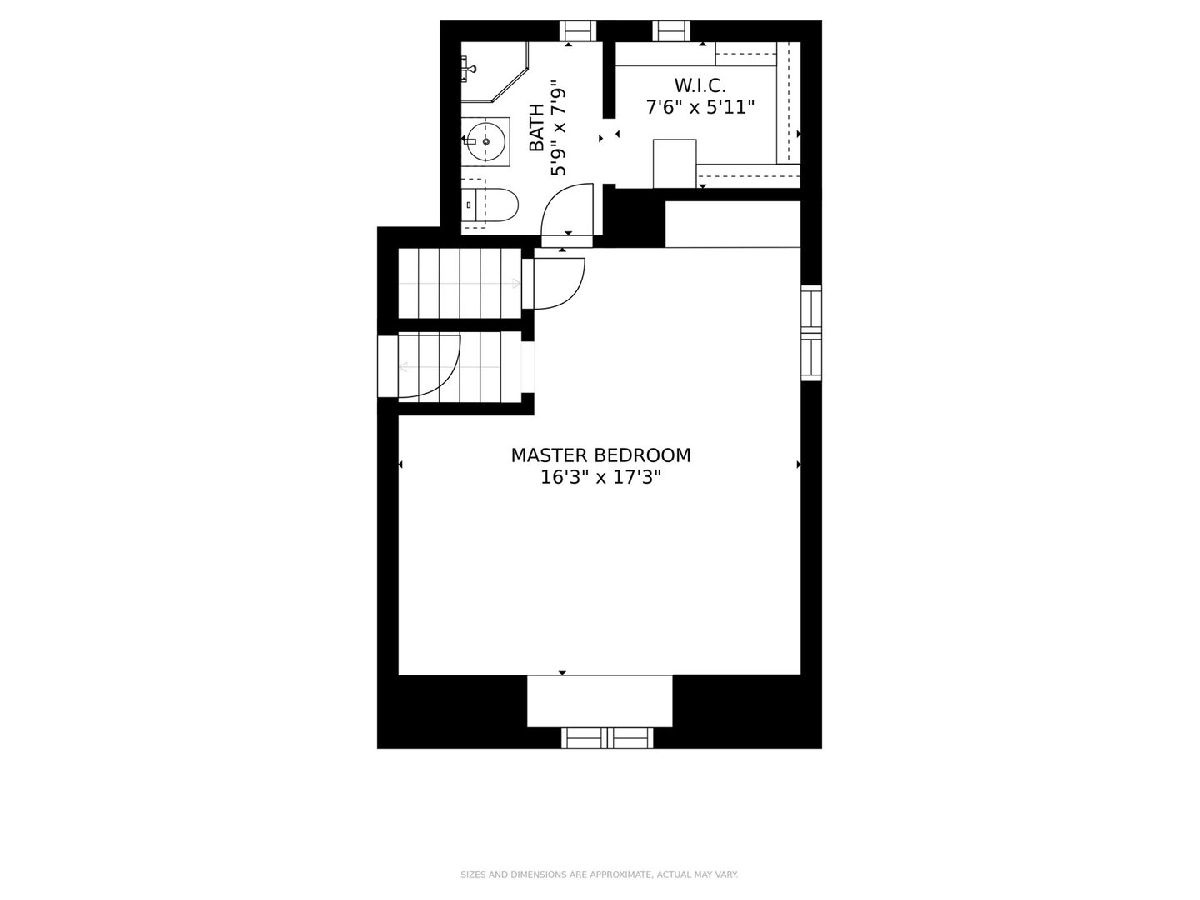
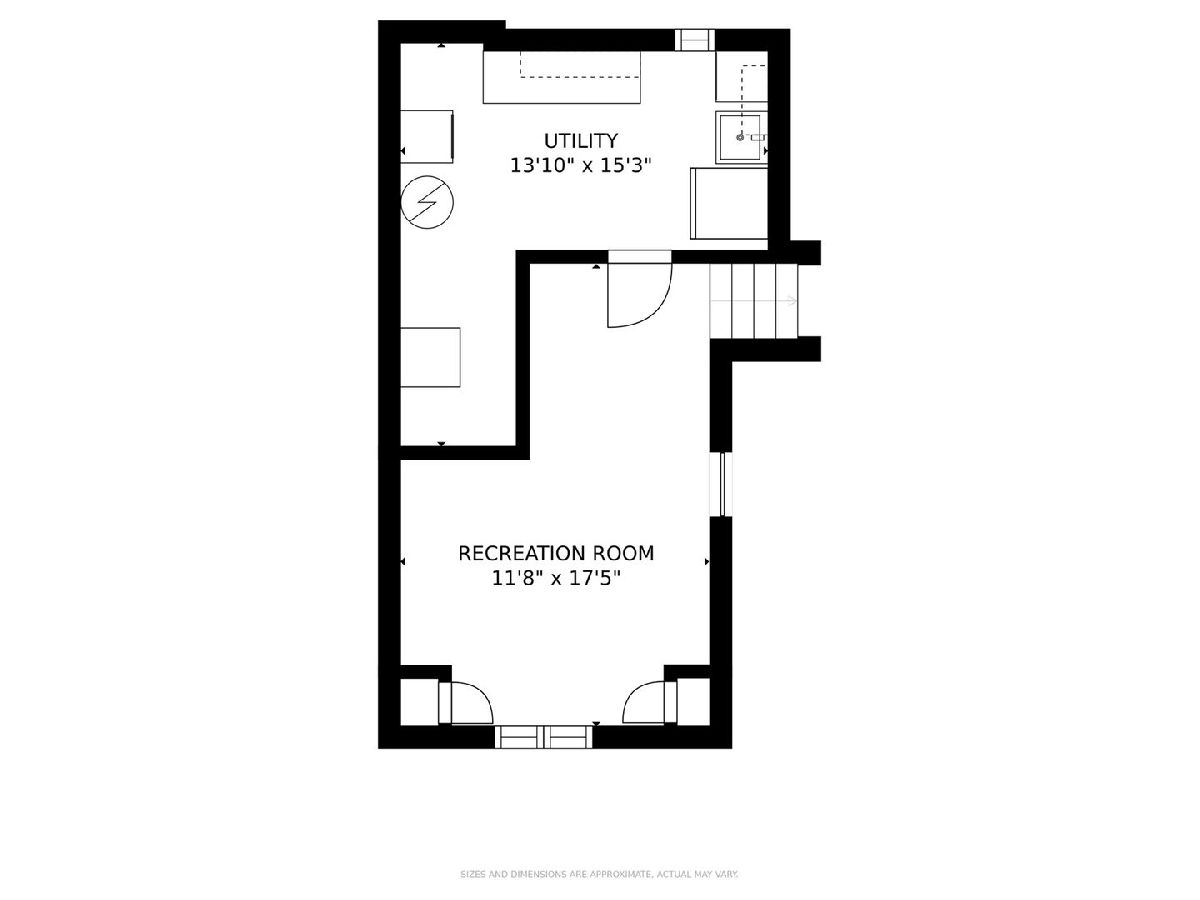
Room Specifics
Total Bedrooms: 3
Bedrooms Above Ground: 3
Bedrooms Below Ground: 0
Dimensions: —
Floor Type: Carpet
Dimensions: —
Floor Type: Carpet
Full Bathrooms: 2
Bathroom Amenities: —
Bathroom in Basement: 0
Rooms: Recreation Room
Basement Description: Partially Finished
Other Specifics
| 2.5 | |
| Concrete Perimeter | |
| Asphalt | |
| Deck | |
| — | |
| 55 X 132 | |
| — | |
| Full | |
| Skylight(s), Hardwood Floors, Walk-In Closet(s) | |
| Range, Microwave, Dishwasher, Refrigerator, Washer, Dryer, Stainless Steel Appliance(s) | |
| Not in DB | |
| — | |
| — | |
| — | |
| — |
Tax History
| Year | Property Taxes |
|---|---|
| 2021 | $6,993 |
Contact Agent
Nearby Similar Homes
Nearby Sold Comparables
Contact Agent
Listing Provided By
Compass








