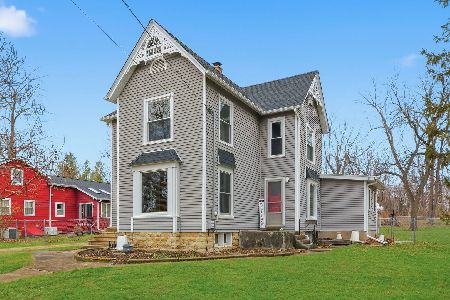836 Drover Street, Elburn, Illinois 60119
$355,000
|
Sold
|
|
| Status: | Closed |
| Sqft: | 2,251 |
| Cost/Sqft: | $167 |
| Beds: | 4 |
| Baths: | 4 |
| Year Built: | 2000 |
| Property Taxes: | $8,965 |
| Days On Market: | 1544 |
| Lot Size: | 0,26 |
Description
SIMPLY THE BEST! Impeccably maintained by the original owner, this home has it ALL.... PRIME location! GORGEOUS fenced yard! HARDWOOD everywhere! KILLER kitchen! ENORMOUS master suite! MAIN FLOOR LAUNDRY/MUDROOM! KNOCKOUT rec room in finished basement! OPEN floorplan! Crown mouldings & ceiling fans in all bedrooms! Spacious closets everywhere! THREE car garage and epoxy floor! Custom built in one of Elburn's most convenient neighborhoods.... literally one block away from the elementary school! 6 blocks to grocery/banking/restaurants/shopping, and an easy stroll to downtown Elburn's fabulous restaurants/ brewery/coffee shop! Are you still commuting?? If so, hopping on the Metra is easy peasy from this home! Come see for yourself why we are so excited about this fabulous home! You will NOT be disappointed!
Property Specifics
| Single Family | |
| — | |
| — | |
| 2000 | |
| Full | |
| 2 STORY | |
| No | |
| 0.26 |
| Kane | |
| Williams Ridge | |
| — / Not Applicable | |
| None | |
| Public | |
| Public Sewer | |
| 11266144 | |
| 0832401015 |
Nearby Schools
| NAME: | DISTRICT: | DISTANCE: | |
|---|---|---|---|
|
Grade School
John Stewart Elementary School |
302 | — | |
|
High School
Kaneland High School |
302 | Not in DB | |
Property History
| DATE: | EVENT: | PRICE: | SOURCE: |
|---|---|---|---|
| 6 Jan, 2022 | Sold | $355,000 | MRED MLS |
| 9 Dec, 2021 | Under contract | $375,000 | MRED MLS |
| — | Last price change | $379,900 | MRED MLS |
| 9 Nov, 2021 | Listed for sale | $379,900 | MRED MLS |

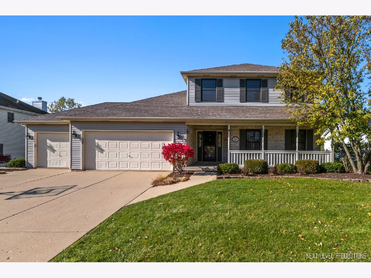
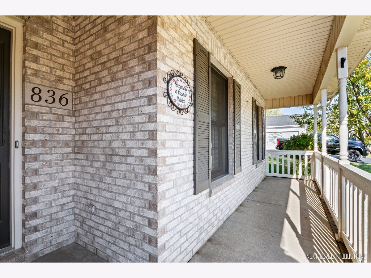
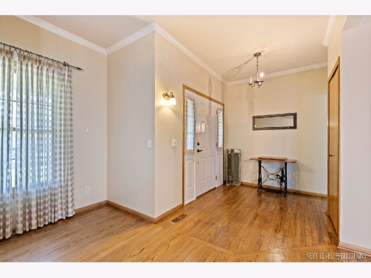
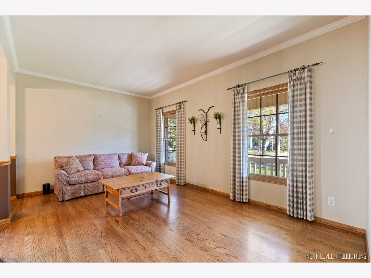
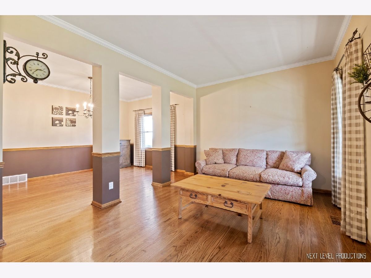
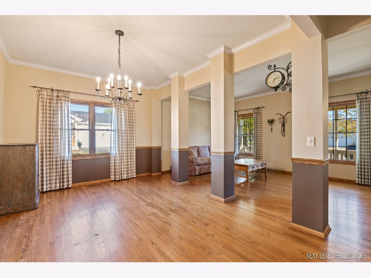
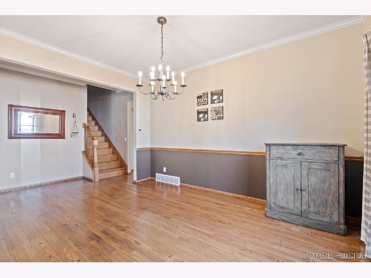
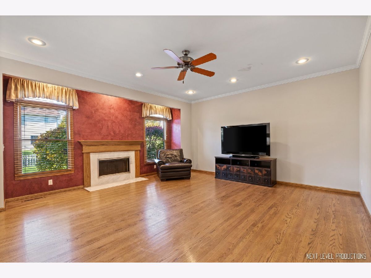
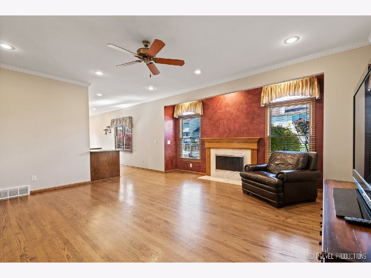
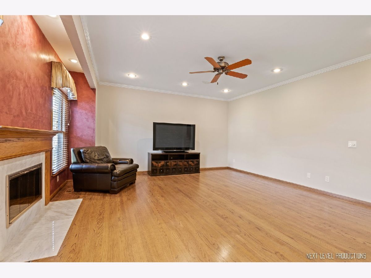
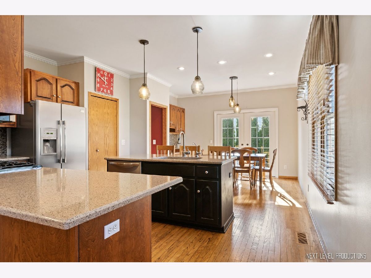
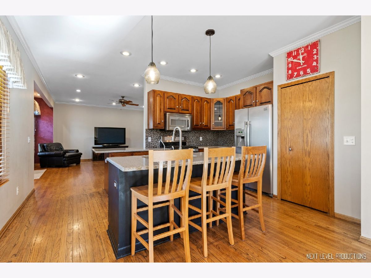
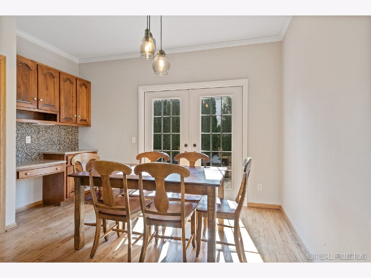
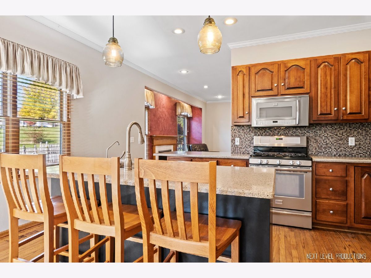
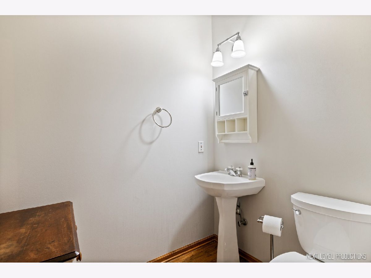
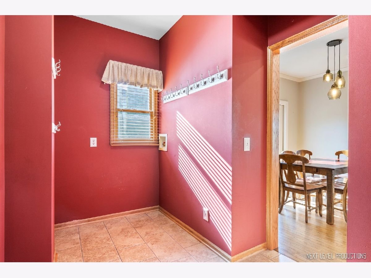
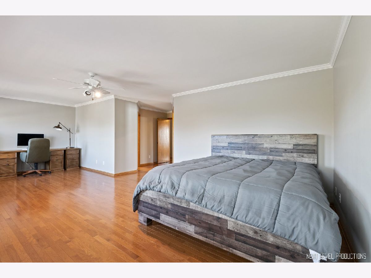
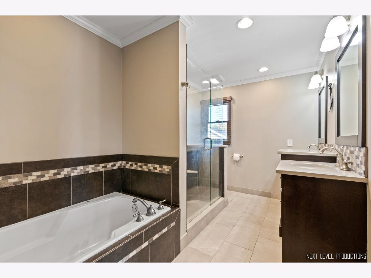
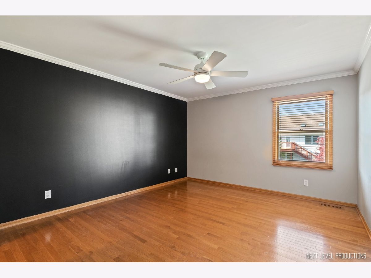
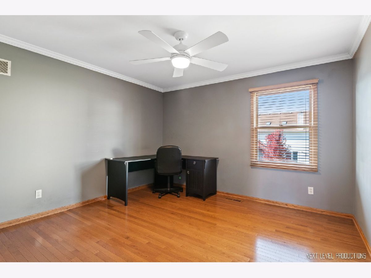
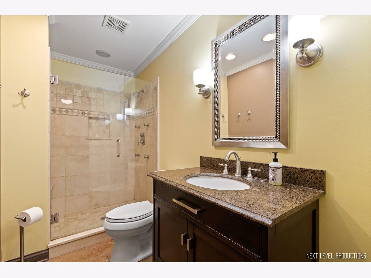
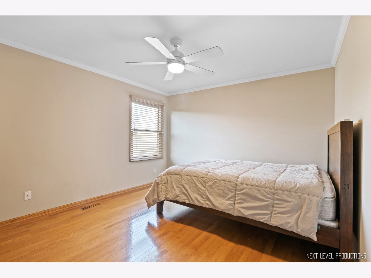
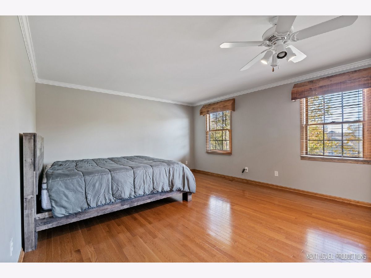
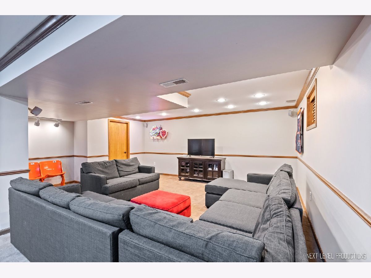
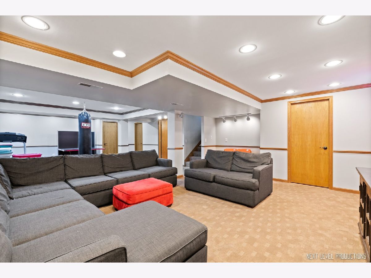
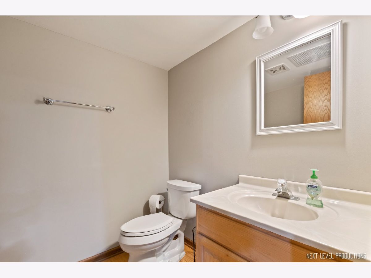
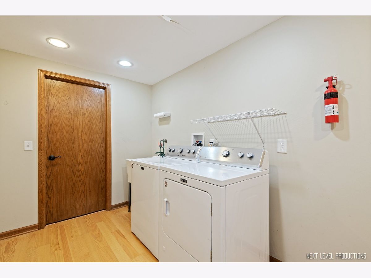
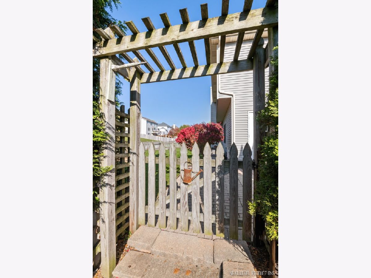
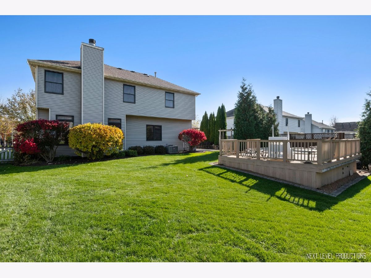
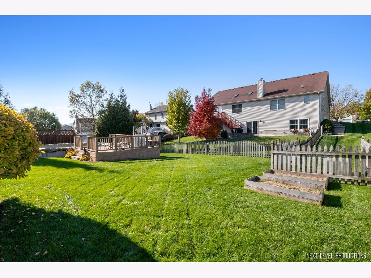
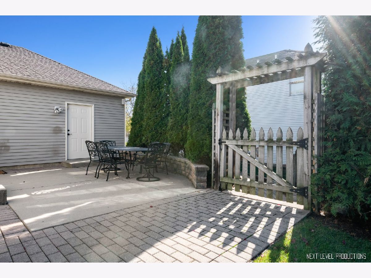
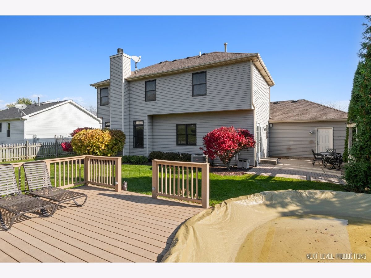
Room Specifics
Total Bedrooms: 4
Bedrooms Above Ground: 4
Bedrooms Below Ground: 0
Dimensions: —
Floor Type: Hardwood
Dimensions: —
Floor Type: Hardwood
Dimensions: —
Floor Type: Hardwood
Full Bathrooms: 4
Bathroom Amenities: Separate Shower
Bathroom in Basement: 1
Rooms: Recreation Room,Foyer,Sitting Room
Basement Description: Finished
Other Specifics
| 3 | |
| — | |
| — | |
| — | |
| — | |
| 9960 | |
| Unfinished | |
| Full | |
| Hardwood Floors, First Floor Laundry, Walk-In Closet(s), Open Floorplan | |
| Range, Microwave, Dishwasher, Refrigerator, Washer, Dryer, Disposal | |
| Not in DB | |
| Lake, Curbs, Sidewalks, Street Lights, Street Paved | |
| — | |
| — | |
| Gas Log, Gas Starter |
Tax History
| Year | Property Taxes |
|---|---|
| 2022 | $8,965 |
Contact Agent
Nearby Sold Comparables
Contact Agent
Listing Provided By
eXp Realty, LLC - Geneva

