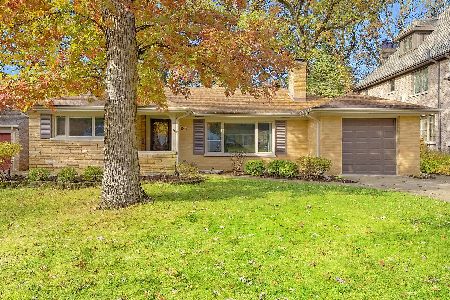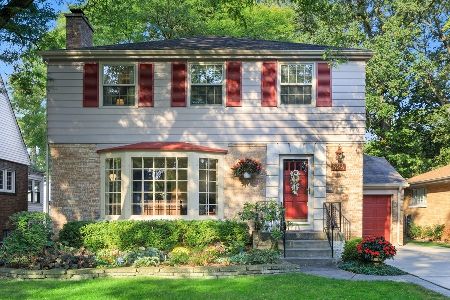842 Stone Avenue, La Grange Park, Illinois 60526
$1,050,000
|
Sold
|
|
| Status: | Closed |
| Sqft: | 4,269 |
| Cost/Sqft: | $252 |
| Beds: | 5 |
| Baths: | 6 |
| Year Built: | 2002 |
| Property Taxes: | $22,548 |
| Days On Market: | 2345 |
| Lot Size: | 0,20 |
Description
Stunning Harding Woods brick Colonial on wide lot w/four incredible floors of living space! Sun drenched rooms, gorgeous front door, 9' ceilings, generous trim package, HW floors, French doors & divided light windows throughout. Formal living & dining rooms, custom kitchen w/indulgent island, breakfast area & butler's pantry open to the family room w/wood-burning fireplace, office/homework room & mud room. Beautiful 2nd floor landing w/custom built-in & four bedrooms including a master bedroom suite w/walk-in closet & custom organizer, spa-like bath w/soaking tub & separate shower. Second floor laundry & finished walk-up 3rd floor w/5th bedroom, full bath & sitting room. AMAZING basement w/radiant heat flooring, rec room, game area, wet bar w/appliances, exercise room & wonderful home theater. Beautifully landscaped yard, paver patio, bluestone walks, whole house generator & 2 car garage. Easy access to commuter train, La Grange, forest preserve, parks, library, shopping & schools!
Property Specifics
| Single Family | |
| — | |
| Traditional | |
| 2002 | |
| Full | |
| TRADITIONAL | |
| No | |
| 0.2 |
| Cook | |
| Harding Woods | |
| 0 / Not Applicable | |
| None | |
| Lake Michigan,Public | |
| Public Sewer | |
| 10563098 | |
| 15331140270000 |
Nearby Schools
| NAME: | DISTRICT: | DISTANCE: | |
|---|---|---|---|
|
Grade School
Ogden Ave Elementary School |
102 | — | |
|
Middle School
Park Junior High School |
102 | Not in DB | |
|
High School
Lyons Twp High School |
204 | Not in DB | |
Property History
| DATE: | EVENT: | PRICE: | SOURCE: |
|---|---|---|---|
| 16 Mar, 2020 | Sold | $1,050,000 | MRED MLS |
| 19 Jan, 2020 | Under contract | $1,075,000 | MRED MLS |
| 3 Sep, 2019 | Listed for sale | $1,075,000 | MRED MLS |
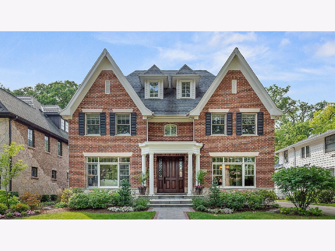

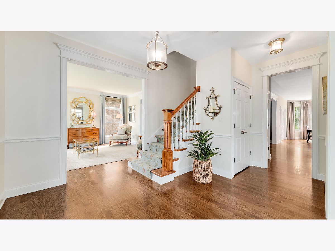

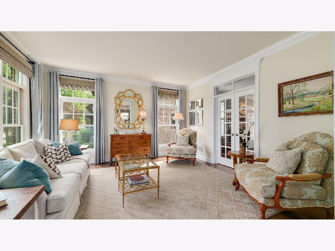
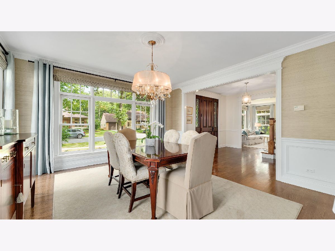
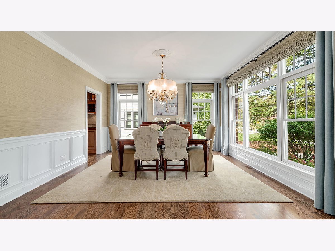
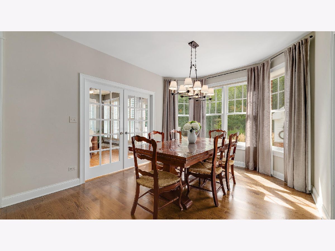
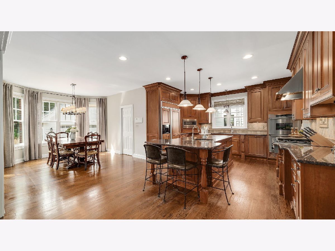
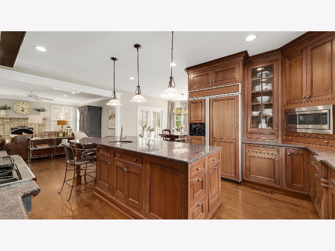
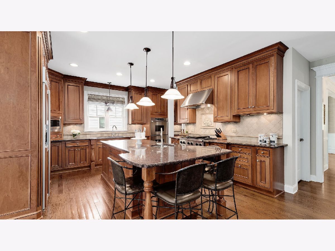
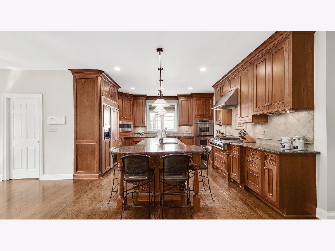

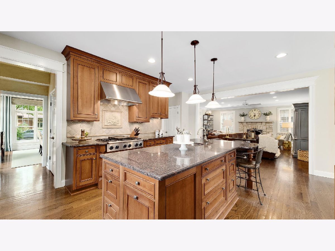
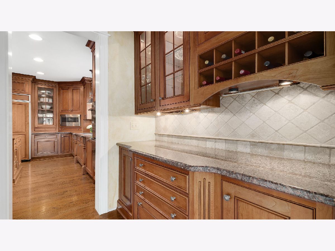
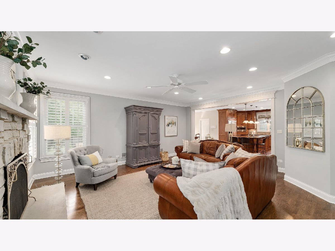
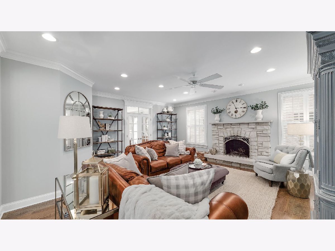
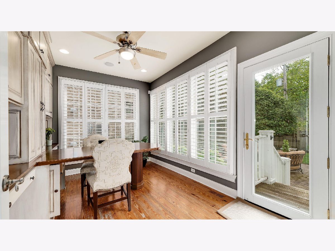
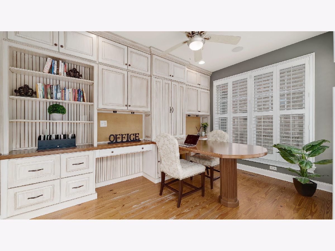
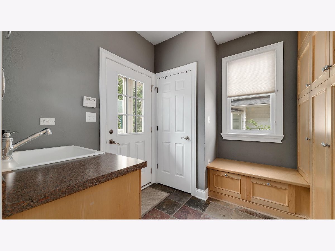
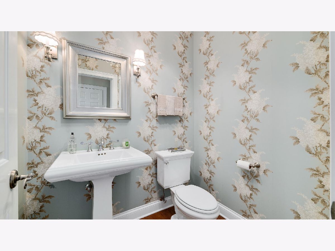
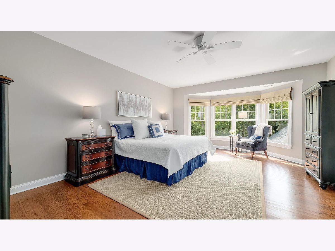
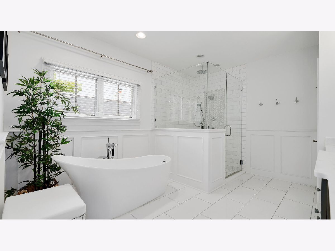
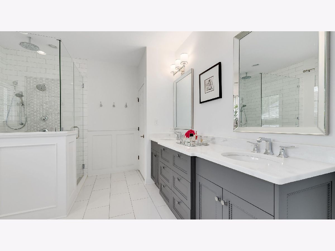
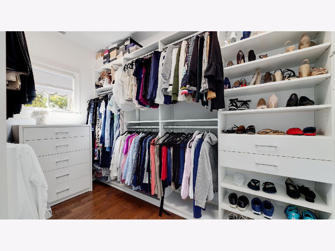
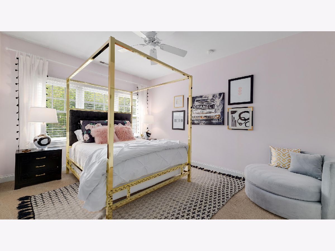
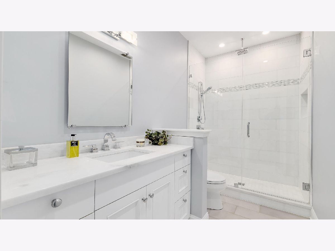
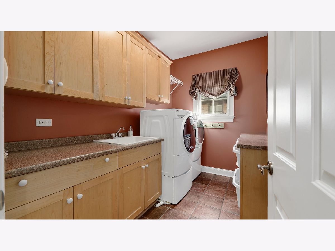
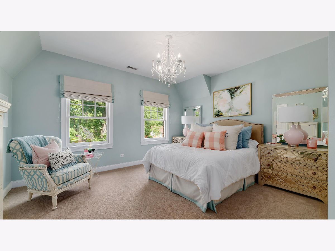
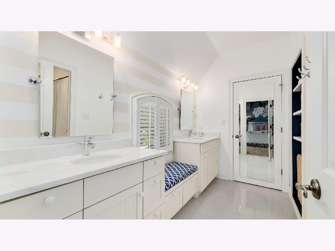
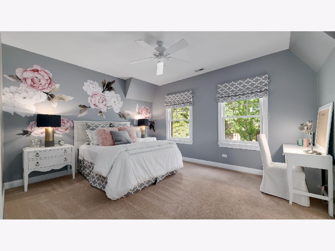
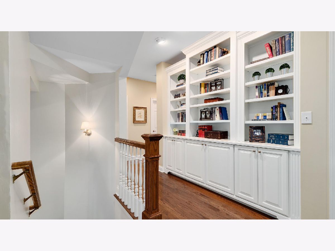
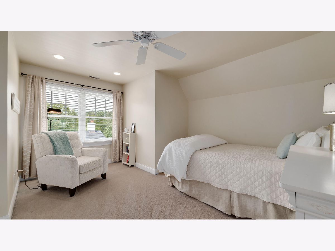
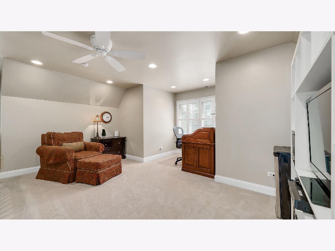
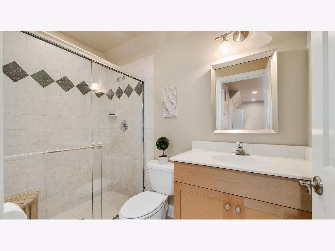
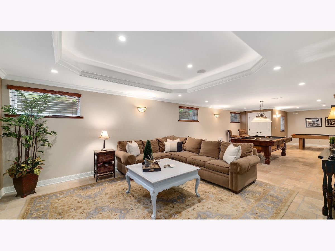
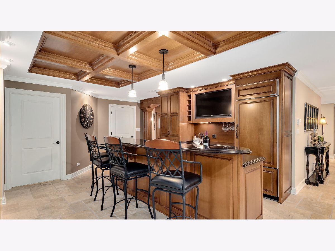
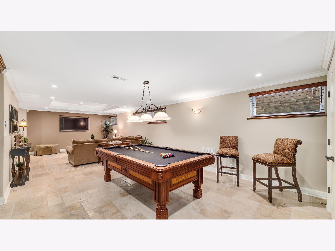
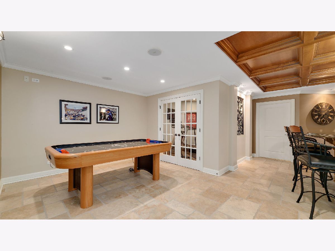
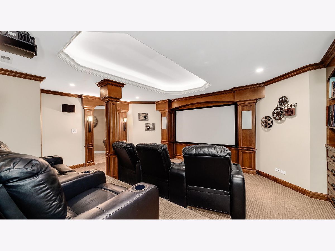
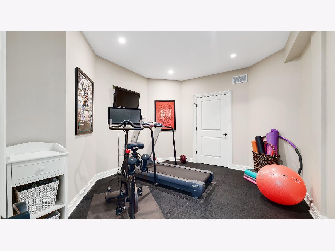
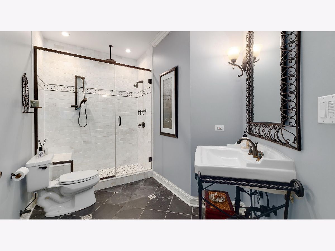
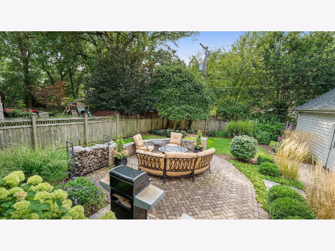
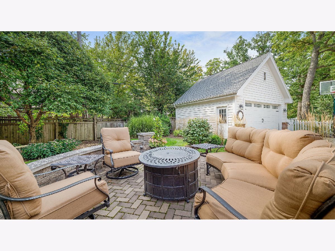
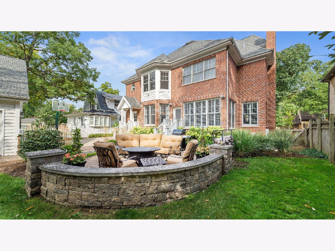
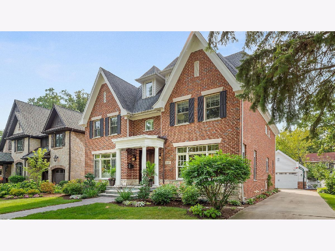
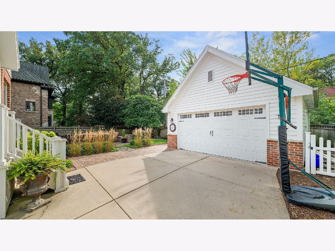
Room Specifics
Total Bedrooms: 5
Bedrooms Above Ground: 5
Bedrooms Below Ground: 0
Dimensions: —
Floor Type: Carpet
Dimensions: —
Floor Type: Carpet
Dimensions: —
Floor Type: Carpet
Dimensions: —
Floor Type: —
Full Bathrooms: 6
Bathroom Amenities: Separate Shower,Double Sink,Soaking Tub
Bathroom in Basement: 1
Rooms: Foyer,Breakfast Room,Mud Room,Study,Bedroom 5,Sitting Room,Recreation Room,Theatre Room,Exercise Room
Basement Description: Finished,Egress Window
Other Specifics
| 2 | |
| Concrete Perimeter | |
| Concrete | |
| Brick Paver Patio, Storms/Screens | |
| Landscaped,Mature Trees | |
| 65 X 133.49 | |
| Finished,Full,Interior Stair | |
| Full | |
| Skylight(s), Bar-Wet, Hardwood Floors, Heated Floors, Second Floor Laundry, Walk-In Closet(s) | |
| Double Oven, Microwave, Dishwasher, Refrigerator, High End Refrigerator, Washer, Dryer, Disposal, Cooktop, Built-In Oven, Range Hood, Other | |
| Not in DB | |
| Park, Tennis Court(s), Curbs, Sidewalks, Street Lights, Street Paved | |
| — | |
| — | |
| Wood Burning, Gas Starter |
Tax History
| Year | Property Taxes |
|---|---|
| 2020 | $22,548 |
Contact Agent
Nearby Similar Homes
Nearby Sold Comparables
Contact Agent
Listing Provided By
Smothers Realty Group





