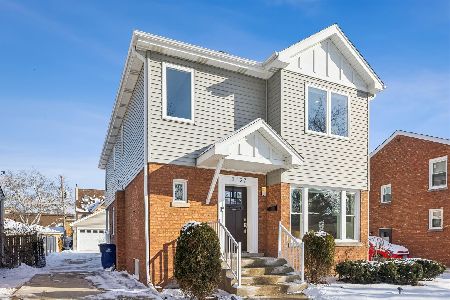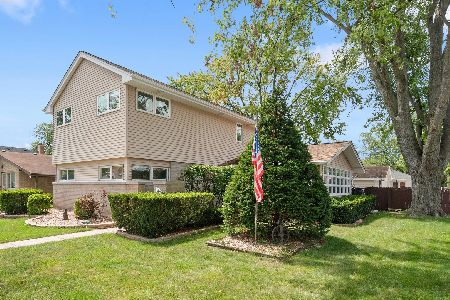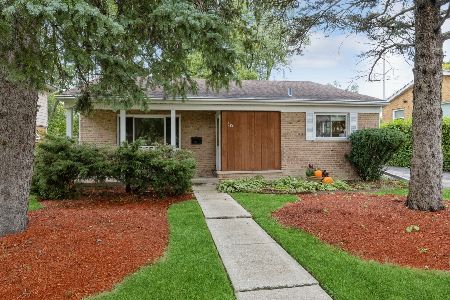837 Barnsdale Road, La Grange Park, Illinois 60526
$562,000
|
Sold
|
|
| Status: | Closed |
| Sqft: | 0 |
| Cost/Sqft: | — |
| Beds: | 4 |
| Baths: | 4 |
| Year Built: | 1969 |
| Property Taxes: | $10,815 |
| Days On Market: | 2467 |
| Lot Size: | 0,25 |
Description
Stunning Remodel on Deep Lot & Extraordinary Stonework Inside & Out! It's Not Just Beautiful...All Major Upgrades Have Been Done! Roof, Windows, Siding, Electric, Plumbing, Flooring, Mechanicals & Landscaping! Exotic Materials Make this Home So Special! Show Stopping White Kitchen w/ Rare Azul Macaubus Quartzite & High End Appliances Open to Dining Room & Cute Enclosed Heated/Cooled Porch! Lower Level Family Room w/ Wood Burning Fireplace w/ Gorgeous Stone Surround, Shiplap Feature Wall & Access to Yard/Patio. Sub-Basement w/ Full Bath & Quartzite Top Wet Bar w/ Bev Fridge! 4 Bedrooms Up including Master Suite w/ Airy, Spa-Like Bath Boasting Double Vanity & Wet Room Fully Enclosed in Glass! You Will Not Find a Yard that Compares to This One...Fully Fenced & Oversized w/ Custom Limestone Path Leading to 60 ft Paver Patio with Fireplace, Fire Pit & Multiple Seating Areas-You Truly Must See to Believe! Wifi Enabled Outdoor Lighting, Garage Door & Heat/AC! An Entertainer's Dream!
Property Specifics
| Single Family | |
| — | |
| — | |
| 1969 | |
| Partial | |
| — | |
| No | |
| 0.25 |
| Cook | |
| — | |
| 0 / Not Applicable | |
| None | |
| Lake Michigan | |
| Public Sewer | |
| 10369500 | |
| 15332210020000 |
Nearby Schools
| NAME: | DISTRICT: | DISTANCE: | |
|---|---|---|---|
|
Grade School
Forest Road Elementary School |
102 | — | |
|
Middle School
Park Junior High School |
102 | Not in DB | |
|
High School
Lyons Twp High School |
204 | Not in DB | |
Property History
| DATE: | EVENT: | PRICE: | SOURCE: |
|---|---|---|---|
| 3 Mar, 2017 | Sold | $360,000 | MRED MLS |
| 10 Jan, 2017 | Under contract | $384,900 | MRED MLS |
| — | Last price change | $399,000 | MRED MLS |
| 27 Jul, 2016 | Listed for sale | $419,900 | MRED MLS |
| 19 Jun, 2019 | Sold | $562,000 | MRED MLS |
| 9 May, 2019 | Under contract | $569,000 | MRED MLS |
| 6 May, 2019 | Listed for sale | $569,000 | MRED MLS |
Room Specifics
Total Bedrooms: 4
Bedrooms Above Ground: 4
Bedrooms Below Ground: 0
Dimensions: —
Floor Type: Hardwood
Dimensions: —
Floor Type: Hardwood
Dimensions: —
Floor Type: Hardwood
Full Bathrooms: 4
Bathroom Amenities: Double Sink,Double Shower
Bathroom in Basement: 1
Rooms: Foyer,Recreation Room,Enclosed Porch Heated
Basement Description: Finished,Sub-Basement
Other Specifics
| 2 | |
| Concrete Perimeter | |
| Concrete | |
| Patio, Fire Pit | |
| Fenced Yard,Landscaped | |
| 60 X 179 | |
| — | |
| Full | |
| Skylight(s), Bar-Wet, Hardwood Floors | |
| Range, Microwave, Dishwasher, High End Refrigerator, Bar Fridge, Washer, Dryer | |
| Not in DB | |
| — | |
| — | |
| — | |
| Wood Burning, Gas Log, Gas Starter |
Tax History
| Year | Property Taxes |
|---|---|
| 2017 | $4,153 |
| 2019 | $10,815 |
Contact Agent
Nearby Similar Homes
Nearby Sold Comparables
Contact Agent
Listing Provided By
Berkshire Hathaway HomeServices American Homes








