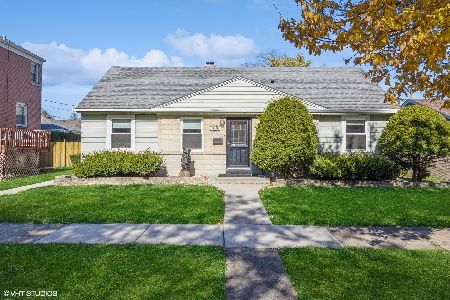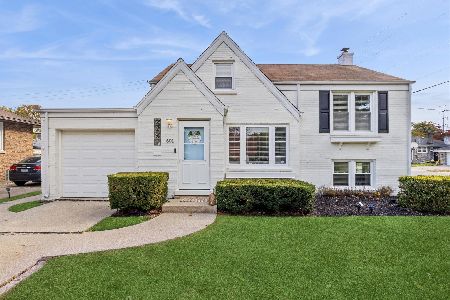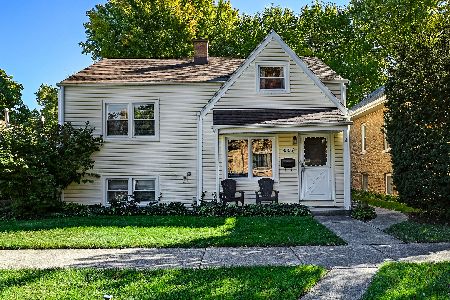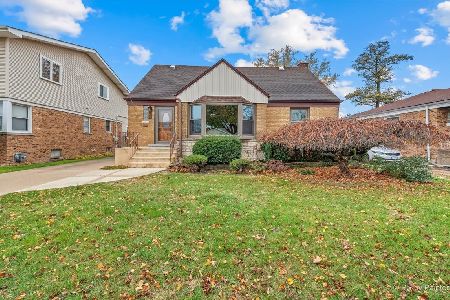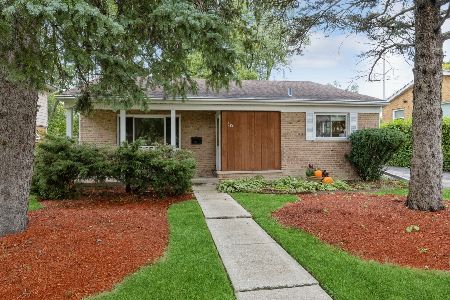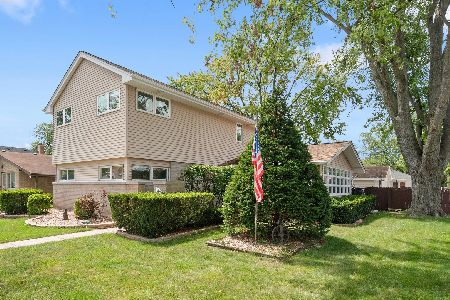837 Barnsdale Road, La Grange Park, Illinois 60526
$360,000
|
Sold
|
|
| Status: | Closed |
| Sqft: | 0 |
| Cost/Sqft: | — |
| Beds: | 4 |
| Baths: | 3 |
| Year Built: | 1967 |
| Property Taxes: | $4,153 |
| Days On Market: | 3410 |
| Lot Size: | 0,00 |
Description
Solid brick multi-level home on an over-sized lot being sold by original owners, large living room and formal dining room, eat-in kitchen with large pantry, four big bedrooms with hardwood floor and great closet space, laundry room could be fifth bedroom, two full baths upstairs, huge family room with fireplace, half bath and picture window looking out to backyard, full basement could easily be finished, screened in porch perfect for summer nights, huge backyard with new fence and patio, double wide concrete driveway to two-car attached garage, newer tear-off roof, furnace, hot water tank, half a block to grade school, close to shopping and parks. This home has so much to offer.
Property Specifics
| Single Family | |
| — | |
| Tri-Level | |
| 1967 | |
| Full | |
| — | |
| Yes | |
| — |
| Cook | |
| — | |
| 0 / Not Applicable | |
| None | |
| Lake Michigan | |
| Public Sewer | |
| 09298956 | |
| 15332210020000 |
Nearby Schools
| NAME: | DISTRICT: | DISTANCE: | |
|---|---|---|---|
|
Grade School
Forest Road Elementary School |
102 | — | |
|
Middle School
Park Junior High School |
102 | Not in DB | |
|
High School
Lyons Twp High School |
204 | Not in DB | |
Property History
| DATE: | EVENT: | PRICE: | SOURCE: |
|---|---|---|---|
| 3 Mar, 2017 | Sold | $360,000 | MRED MLS |
| 10 Jan, 2017 | Under contract | $384,900 | MRED MLS |
| — | Last price change | $399,000 | MRED MLS |
| 27 Jul, 2016 | Listed for sale | $419,900 | MRED MLS |
| 19 Jun, 2019 | Sold | $562,000 | MRED MLS |
| 9 May, 2019 | Under contract | $569,000 | MRED MLS |
| 6 May, 2019 | Listed for sale | $569,000 | MRED MLS |
Room Specifics
Total Bedrooms: 4
Bedrooms Above Ground: 4
Bedrooms Below Ground: 0
Dimensions: —
Floor Type: Hardwood
Dimensions: —
Floor Type: Hardwood
Dimensions: —
Floor Type: Hardwood
Full Bathrooms: 3
Bathroom Amenities: —
Bathroom in Basement: 0
Rooms: Foyer,Screened Porch
Basement Description: Unfinished
Other Specifics
| 2 | |
| Concrete Perimeter | |
| Concrete,Side Drive | |
| Patio, Screened Deck | |
| — | |
| 60 X 179 | |
| Unfinished | |
| None | |
| Hardwood Floors, Second Floor Laundry | |
| Range, Dishwasher, Refrigerator, Washer, Dryer | |
| Not in DB | |
| — | |
| — | |
| — | |
| Wood Burning Stove |
Tax History
| Year | Property Taxes |
|---|---|
| 2017 | $4,153 |
| 2019 | $10,815 |
Contact Agent
Nearby Similar Homes
Nearby Sold Comparables
Contact Agent
Listing Provided By
Myslicki Real Estate


