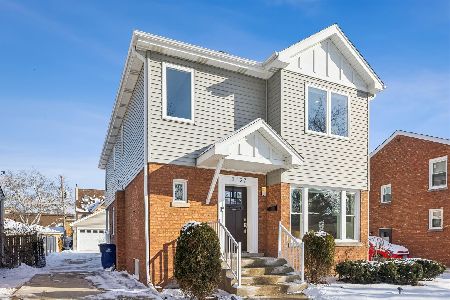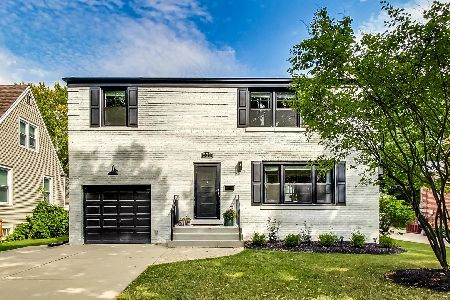838 Barnsdale Road, La Grange Park, Illinois 60526
$548,500
|
Sold
|
|
| Status: | Closed |
| Sqft: | 2,251 |
| Cost/Sqft: | $244 |
| Beds: | 5 |
| Baths: | 2 |
| Year Built: | 1955 |
| Property Taxes: | $11,412 |
| Days On Market: | 476 |
| Lot Size: | 0,00 |
Description
Welcome to this delightful 5-bedroom home, perfectly situated on a 62-ft wide corner lot in beautiful La Grange Park with over 2,000 square feet of living space. This spacious property offers an ideal blend of modern updates and charm, making it the perfect place to call home. The open and bright first floor accommodates the living room, a beautifully remodeled kitchen, and the dining room, creating an inviting space for family gatherings and entertaining. You'll also find 2 comfortable bedrooms and a full bathroom, providing convenience and flexibility for various living arrangements. Upstairs, you'll find 3 good-sized bedrooms, including a very comfortable 22-ft wide primary bedroom with a walk-in closet, offering plenty of space for rest and relaxation. The second floor also features a laundry room and a second full bathroom, making daily routines a breeze. Step outside to the back deck and fenced yard, accessible from the living room, perfect for outdoor activities and relaxation. The property also includes a 2-car detached garage for added convenience. Recent improvements to the home include a remodeled kitchen (2019), new 200 amp electrical service (2018), all-new copper pipes (2019), 2nd-floor AC (2023), 1st-floor furnace and AC (2023), and new carpeting throughout the 2nd floor (2024). Located in the very desirable La Grange Park community, near both Metra and PACE transportation systems and conveniently close to downtown La Grange, neighborhood parks, forest preserves, and award-winning area schools, including Lyons Township High School, Park Junior High, and Forest Road Elementary, just steps away! This home combines comfort, style, and convenience. Don't miss the opportunity to make this wonderful property your own. Schedule your showing today!
Property Specifics
| Single Family | |
| — | |
| — | |
| 1955 | |
| — | |
| — | |
| No | |
| — |
| Cook | |
| — | |
| — / Not Applicable | |
| — | |
| — | |
| — | |
| 12190941 | |
| 15332200130000 |
Nearby Schools
| NAME: | DISTRICT: | DISTANCE: | |
|---|---|---|---|
|
Grade School
Forest Road Elementary School |
102 | — | |
|
Middle School
Park Junior High School |
102 | Not in DB | |
|
High School
Lyons Twp High School |
204 | Not in DB | |
Property History
| DATE: | EVENT: | PRICE: | SOURCE: |
|---|---|---|---|
| 17 Jan, 2025 | Sold | $548,500 | MRED MLS |
| 15 Nov, 2024 | Under contract | $549,000 | MRED MLS |
| 17 Oct, 2024 | Listed for sale | $549,000 | MRED MLS |
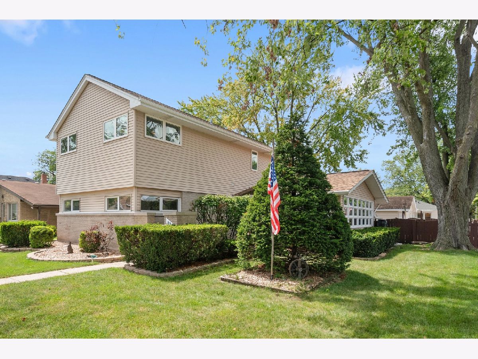
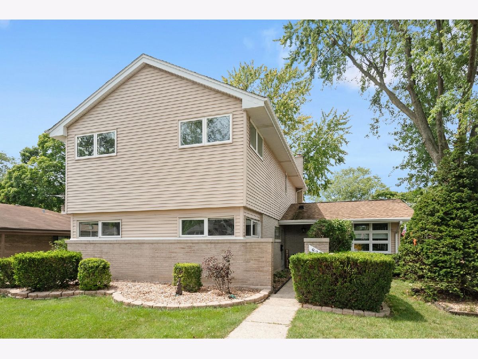
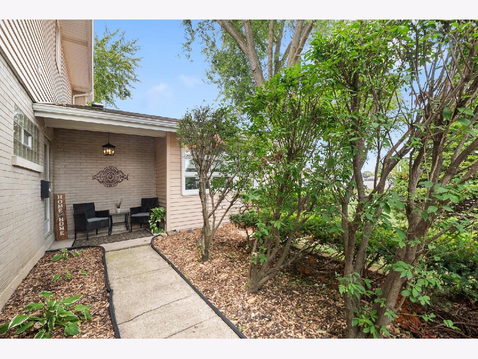
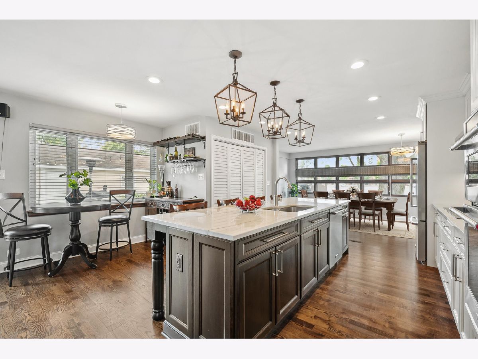
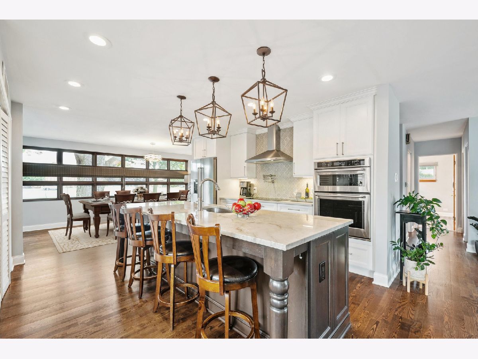
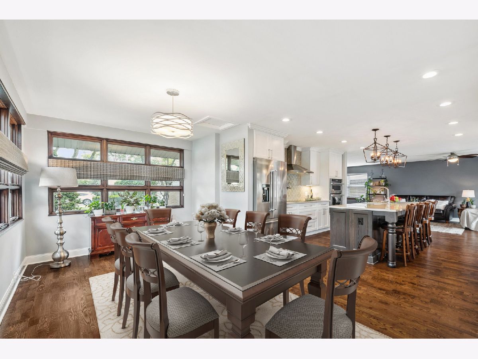
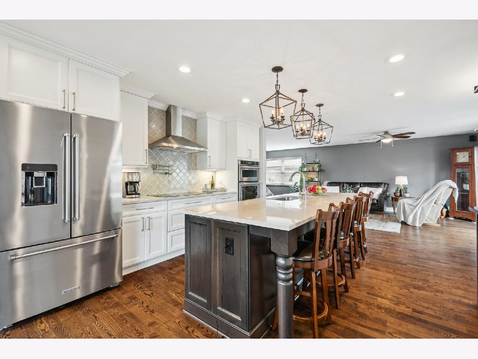
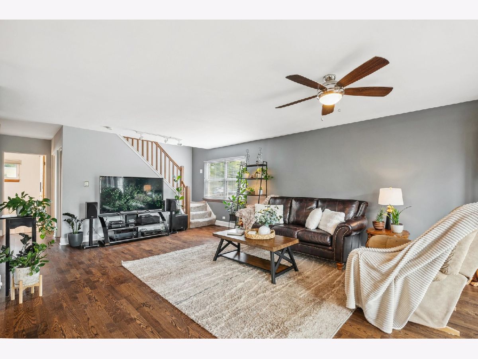
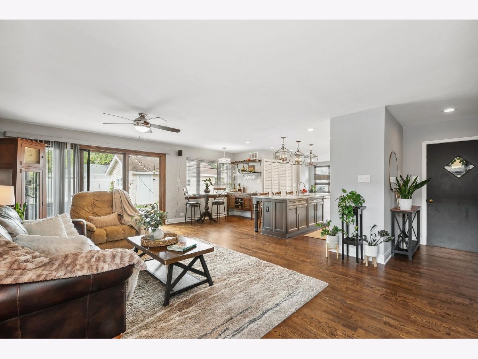
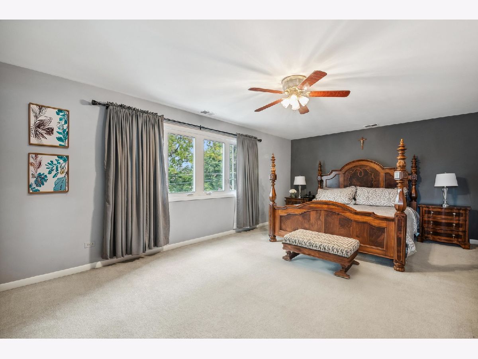
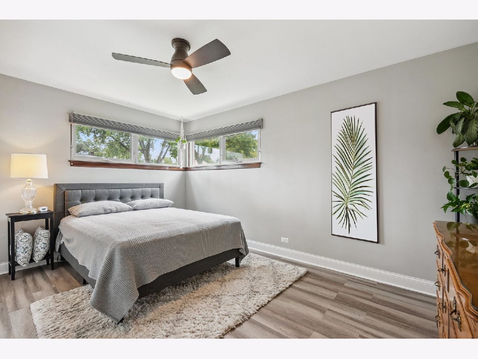
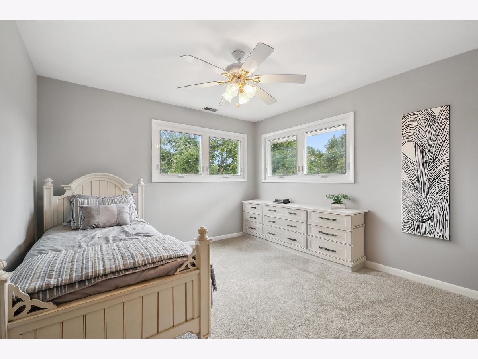
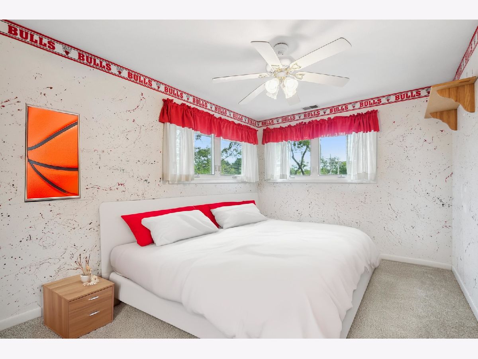
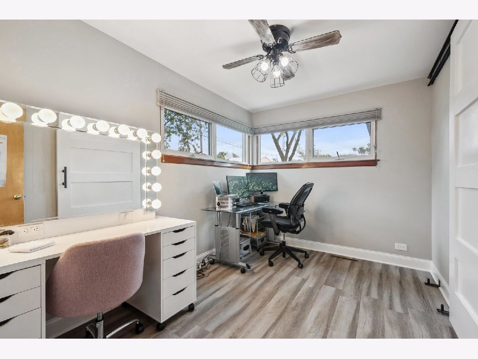
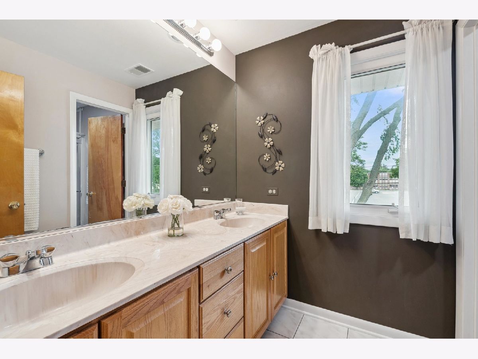
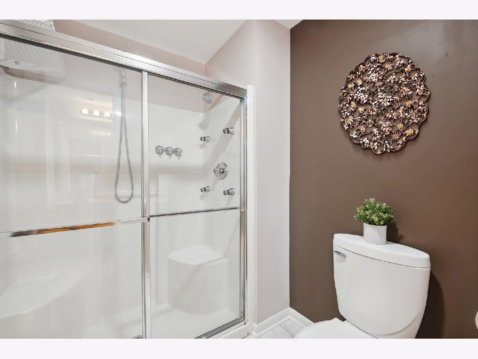
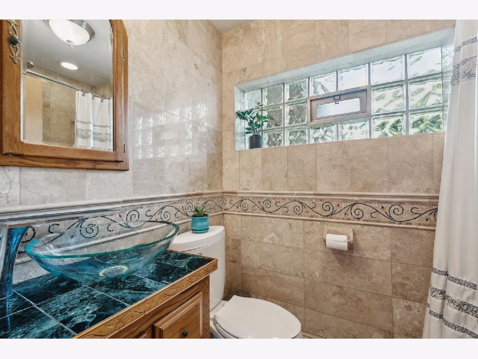
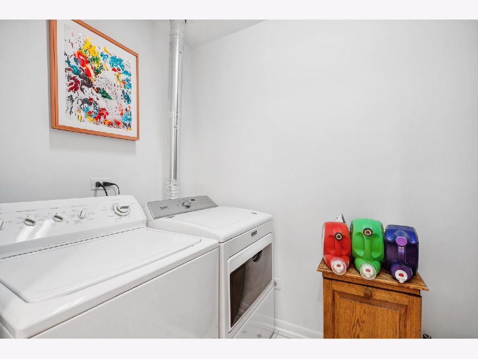
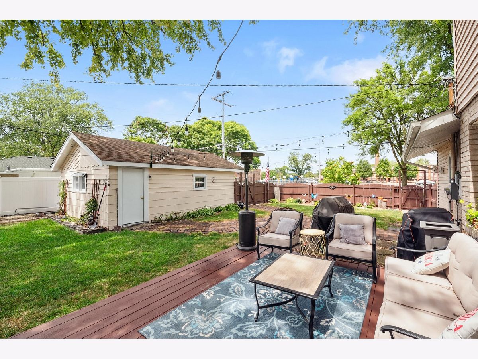
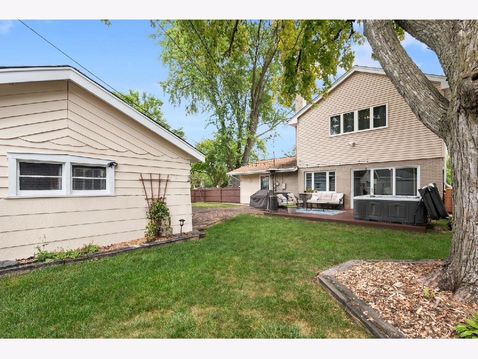
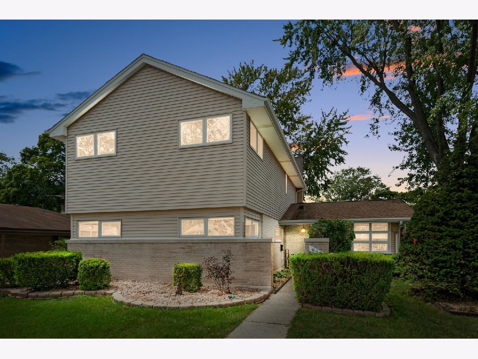
Room Specifics
Total Bedrooms: 5
Bedrooms Above Ground: 5
Bedrooms Below Ground: 0
Dimensions: —
Floor Type: —
Dimensions: —
Floor Type: —
Dimensions: —
Floor Type: —
Dimensions: —
Floor Type: —
Full Bathrooms: 2
Bathroom Amenities: Whirlpool
Bathroom in Basement: —
Rooms: —
Basement Description: Slab
Other Specifics
| 2 | |
| — | |
| Side Drive | |
| — | |
| — | |
| 62 X 125 | |
| — | |
| — | |
| — | |
| — | |
| Not in DB | |
| — | |
| — | |
| — | |
| — |
Tax History
| Year | Property Taxes |
|---|---|
| 2025 | $11,412 |
Contact Agent
Nearby Similar Homes
Nearby Sold Comparables
Contact Agent
Listing Provided By
Coldwell Banker Realty


