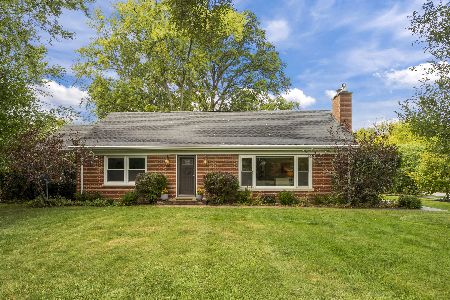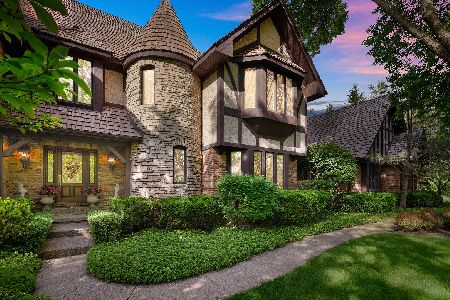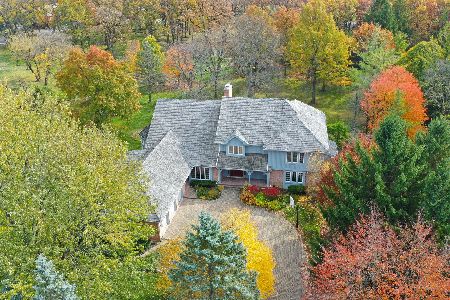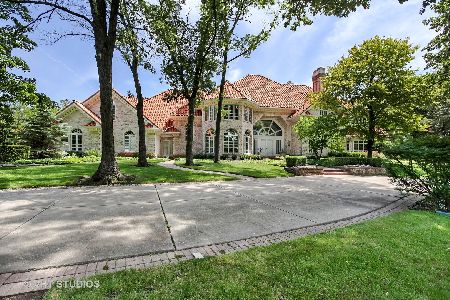838 Mount Vernon Avenue, Lake Forest, Illinois 60045
$1,237,500
|
Sold
|
|
| Status: | Closed |
| Sqft: | 4,750 |
| Cost/Sqft: | $273 |
| Beds: | 4 |
| Baths: | 6 |
| Year Built: | 1989 |
| Property Taxes: | $23,852 |
| Days On Market: | 1608 |
| Lot Size: | 1,41 |
Description
This remarkable home has so many amazing features to boast about! The soothing location on a lovely cul-de-sac presents you with 1.41 scenic acres. This center entry classic home will "WOW" you as you enter the gorgeous 2 story freshly painted foyer! The brand new light fixture makes a statement as well! Much of the home is freshly painted! The first floor office has gorgeous French doors and is quietly located away from the main living areas. You'll love the lovely living room with a fireplace. The double arched entry will bring you to the vaulted ceiling family room with sky lights, fireplace and soothing views. There is a very impressive and useful bar area off the kitchen and family room. As you enter the kitchen, prepare to smile as you see the fresh paint, new fixtures and quality appliances. You will appreciate the abundance of cabinets and walk in pantry! There is a sun filled eating area space overlooking the scenic yard! The butlers pantry is the perfect space to prepare for your entertaining in your stunning dining room with fabulous sunlight, raised paneling and French doors to the foyer. There are 2 Laundry rooms..one conveniently located on the first floor and the other off the master bedroom. The first floor 2ND office has custom built ins and is tucked away for private work space. The 2nd floor has a grand and massive primary suite. This suite has an enormous bathroom and double walk in closets. The circular windows provide a great view of the acreage. There is a second en-suite with its own bathroom. The basement has a wonderful wine cellar and great recreation and storage space. You can't beat this yard equipped with a gorgeous gazebo and deck. Perfect for outdoor entertaining! There is a security system. Plenty of room for a pool! The yard is truly lovely and spacious...The perfect amount of sun and shade!
Property Specifics
| Single Family | |
| — | |
| Georgian | |
| 1989 | |
| Partial | |
| GEORGIAN | |
| No | |
| 1.41 |
| Lake | |
| — | |
| — / Not Applicable | |
| None | |
| Lake Michigan,Public | |
| Public Sewer | |
| 11166393 | |
| 16081080040000 |
Nearby Schools
| NAME: | DISTRICT: | DISTANCE: | |
|---|---|---|---|
|
Grade School
Cherokee Elementary School |
67 | — | |
|
Middle School
Deer Path Middle School |
67 | Not in DB | |
|
High School
Lake Forest High School |
115 | Not in DB | |
Property History
| DATE: | EVENT: | PRICE: | SOURCE: |
|---|---|---|---|
| 22 Sep, 2021 | Sold | $1,237,500 | MRED MLS |
| 28 Aug, 2021 | Under contract | $1,299,000 | MRED MLS |
| — | Last price change | $1,350,000 | MRED MLS |
| 23 Jul, 2021 | Listed for sale | $1,350,000 | MRED MLS |
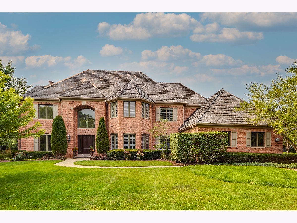
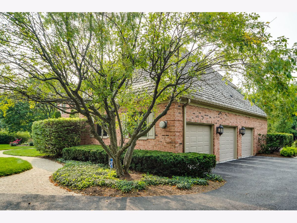
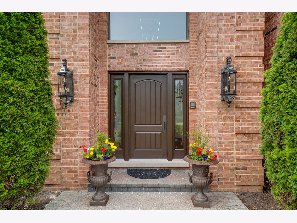
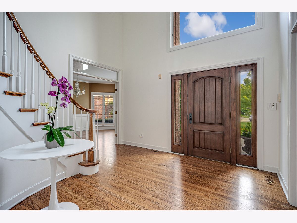
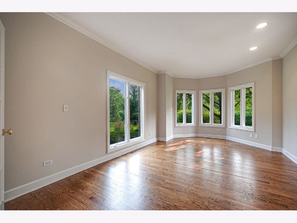
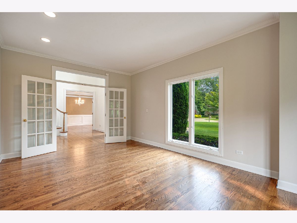
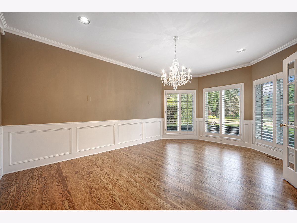
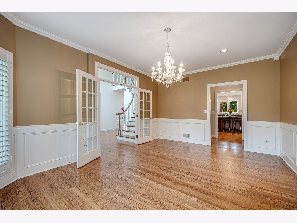
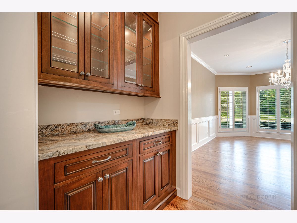
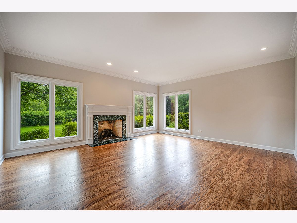
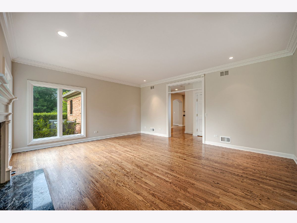
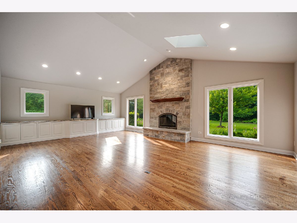
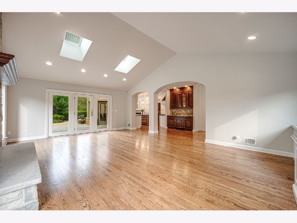
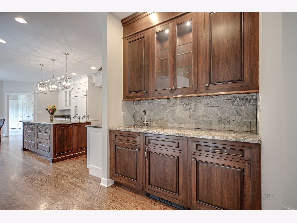
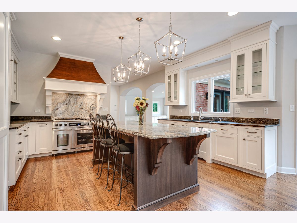
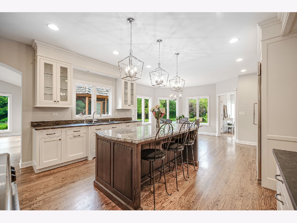
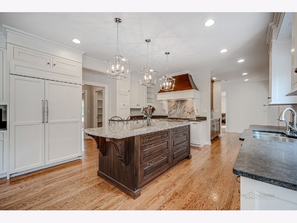
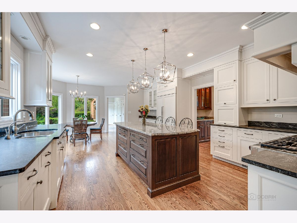
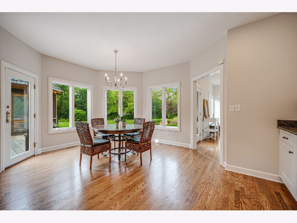
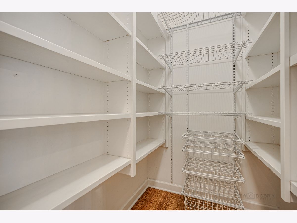
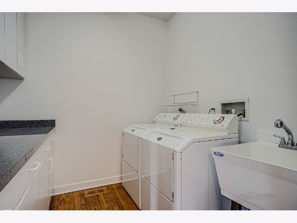
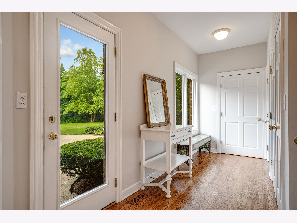
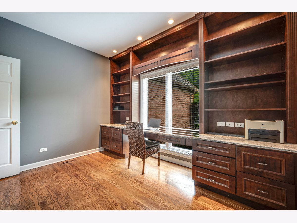
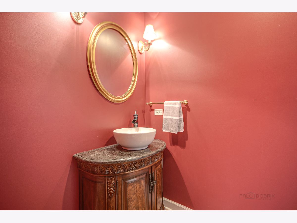
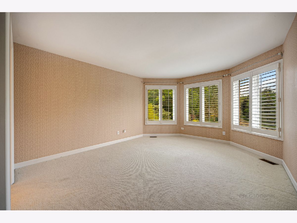
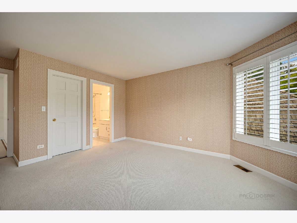
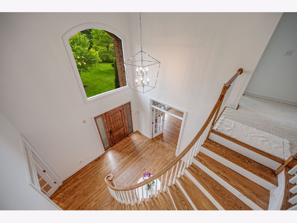
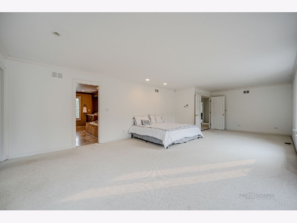
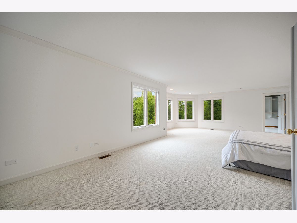
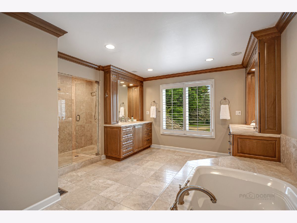
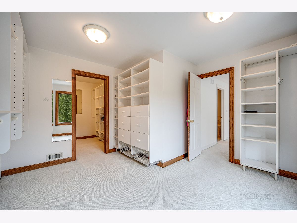
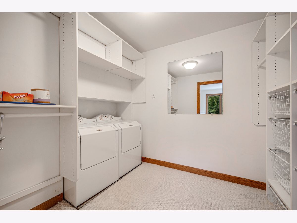
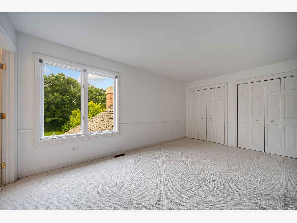
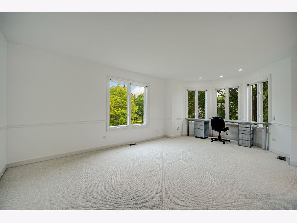
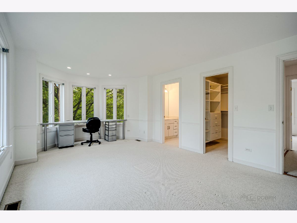
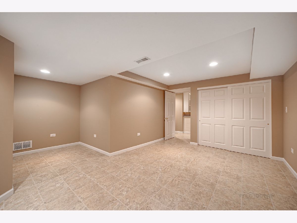
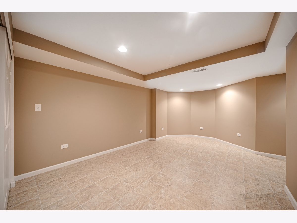
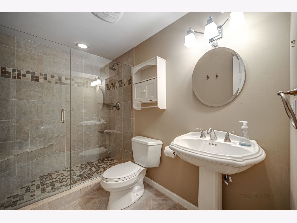
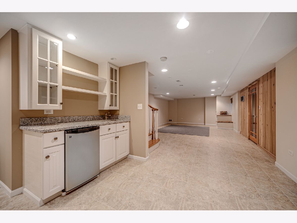
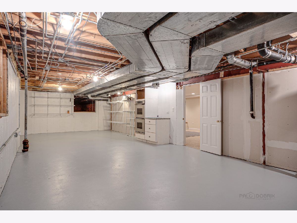
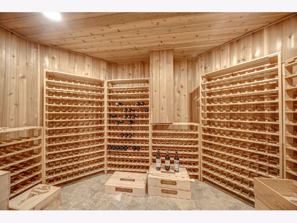
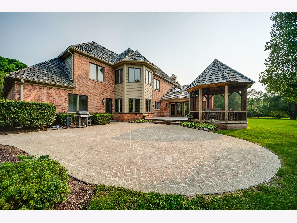
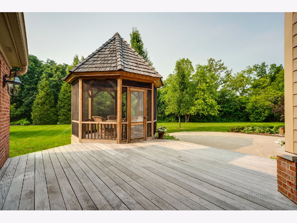
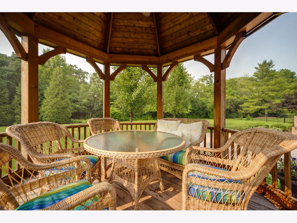
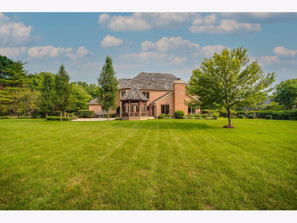
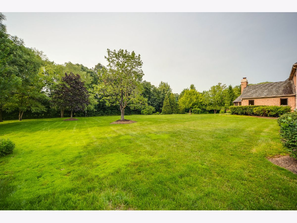
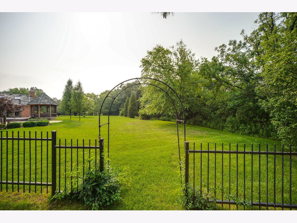
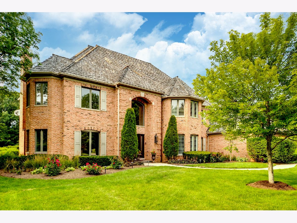
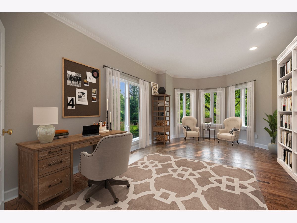
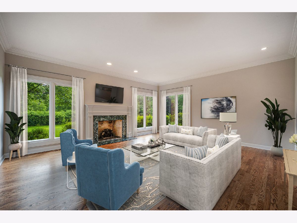
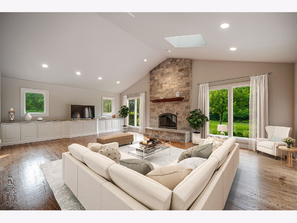
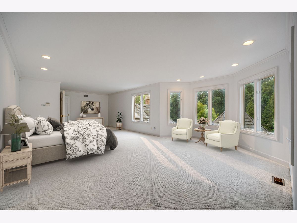
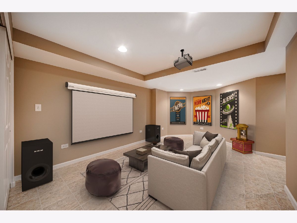
Room Specifics
Total Bedrooms: 5
Bedrooms Above Ground: 4
Bedrooms Below Ground: 1
Dimensions: —
Floor Type: Carpet
Dimensions: —
Floor Type: Carpet
Dimensions: —
Floor Type: Carpet
Dimensions: —
Floor Type: —
Full Bathrooms: 6
Bathroom Amenities: Separate Shower,Double Sink
Bathroom in Basement: 1
Rooms: Library,Foyer,Office,Eating Area,Bedroom 5,Recreation Room,Mud Room,Storage
Basement Description: Partially Finished,Cellar,Rec/Family Area,Storage Space
Other Specifics
| 3 | |
| Concrete Perimeter | |
| Asphalt | |
| Deck, Patio, Brick Paver Patio | |
| Cul-De-Sac | |
| 131.30 X361.2 X 402.2 X 21 | |
| — | |
| Full | |
| Vaulted/Cathedral Ceilings, Skylight(s), Bar-Wet, Hardwood Floors, First Floor Laundry, Second Floor Laundry | |
| Range, Dishwasher, Refrigerator, High End Refrigerator, Washer, Dryer, Range Hood | |
| Not in DB | |
| Curbs, Sidewalks, Street Paved | |
| — | |
| — | |
| Wood Burning |
Tax History
| Year | Property Taxes |
|---|---|
| 2021 | $23,852 |
Contact Agent
Nearby Similar Homes
Nearby Sold Comparables
Contact Agent
Listing Provided By
Berkshire Hathaway HomeServices Chicago


