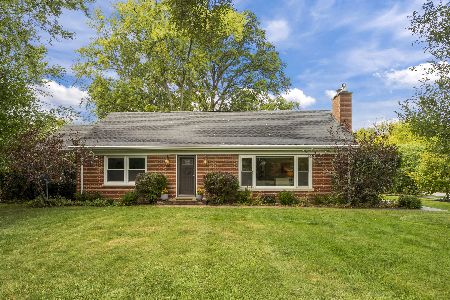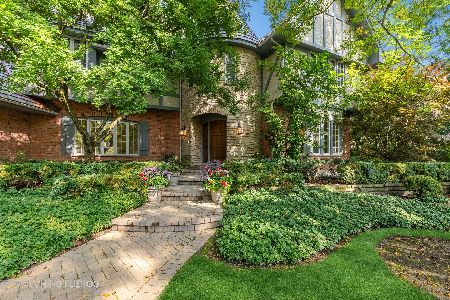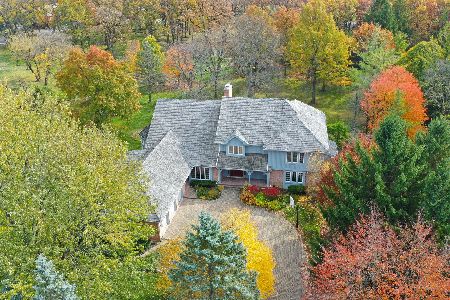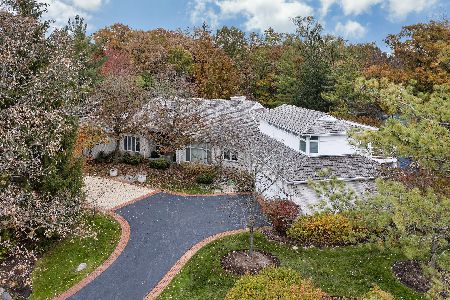911 Mount Vernon Avenue, Lake Forest, Illinois 60045
$1,600,000
|
Sold
|
|
| Status: | Closed |
| Sqft: | 10,204 |
| Cost/Sqft: | $166 |
| Beds: | 6 |
| Baths: | 9 |
| Year Built: | 1988 |
| Property Taxes: | $42,824 |
| Days On Market: | 1898 |
| Lot Size: | 2,76 |
Description
This home is an incredible value! This custom-built estate home is situated on 2.8 breath-taking acres and includes a recently refinished in-ground pool, pool house and lots of privacy. The open floor plan features generously sized rooms, tall ceilings, marble and hardwood flooring with fabulous finishes evident throughout. This spectacular home also offers a gorgeous formal dining room with fireplace and butler's pantry, spacious family room with wet bar and fireplace, sun room with two-story stone fireplace, beautifully paneled library with built-ins, large kitchen with eating area, second kitchen and walk-in pantry. The second floor includes an incredible master suite with sitting room, luxurious bath, and two large walk-in closets. All bedrooms are en-suite with remodeled baths. Apartment over garage includes bedroom suite with kitchenette and sitting room. A convenient laundry room completes the second floor. Huge basement with bar, wine storage, recreation room and exercise room.
Property Specifics
| Single Family | |
| — | |
| — | |
| 1988 | |
| Full | |
| — | |
| No | |
| 2.76 |
| Lake | |
| — | |
| 0 / Not Applicable | |
| None | |
| Lake Michigan | |
| Public Sewer | |
| 10893758 | |
| 16081080120000 |
Nearby Schools
| NAME: | DISTRICT: | DISTANCE: | |
|---|---|---|---|
|
Grade School
Cherokee Elementary School |
67 | — | |
|
Middle School
Deer Path Middle School |
67 | Not in DB | |
|
High School
Lake Forest High School |
115 | Not in DB | |
Property History
| DATE: | EVENT: | PRICE: | SOURCE: |
|---|---|---|---|
| 30 Nov, 2020 | Sold | $1,600,000 | MRED MLS |
| 13 Oct, 2020 | Under contract | $1,695,000 | MRED MLS |
| 6 Oct, 2020 | Listed for sale | $1,695,000 | MRED MLS |
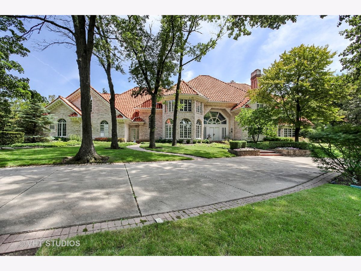
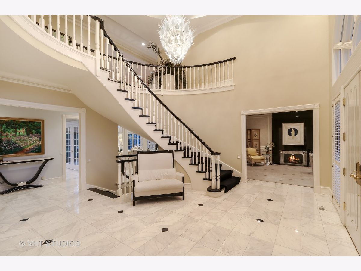
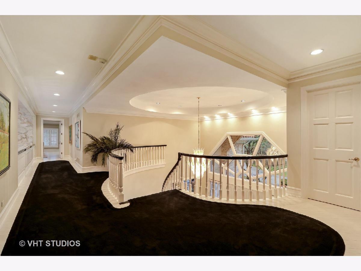
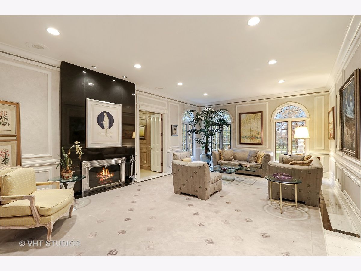
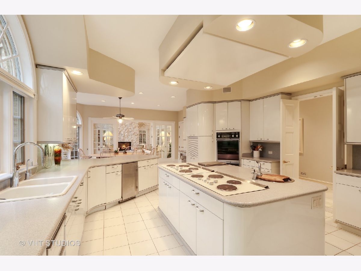
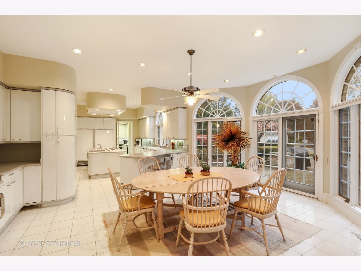
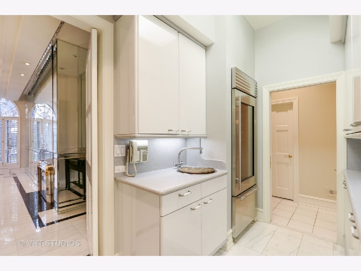
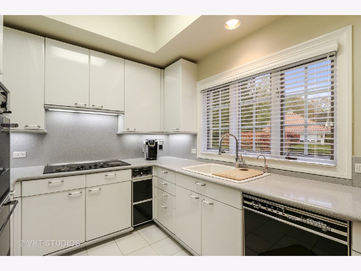
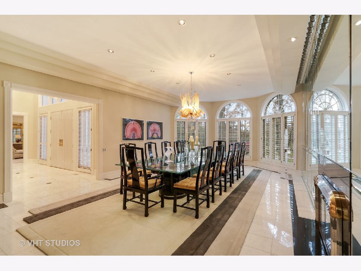
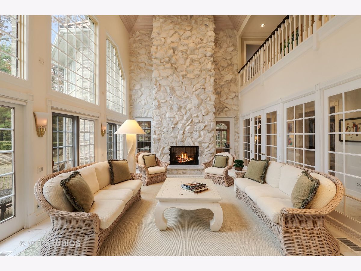
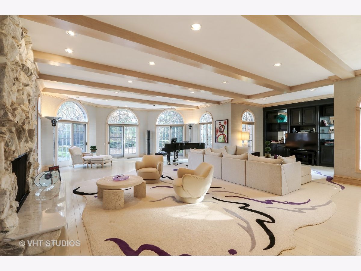
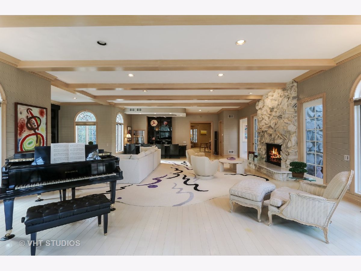
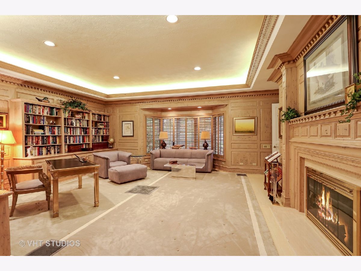
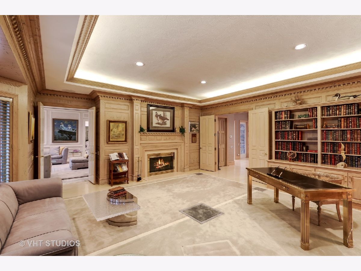
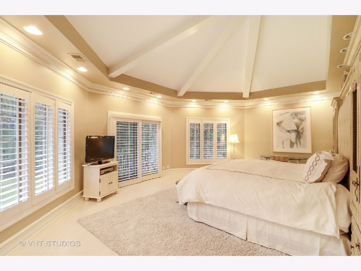
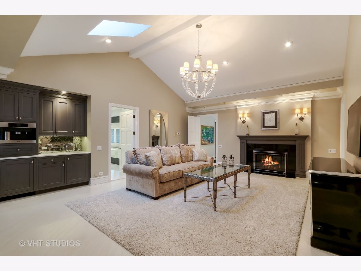
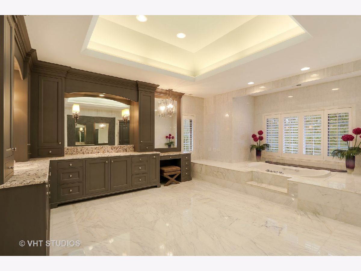
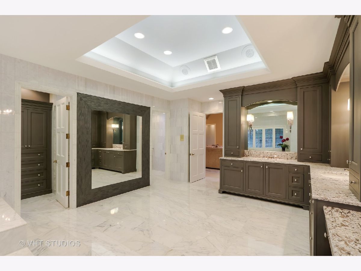
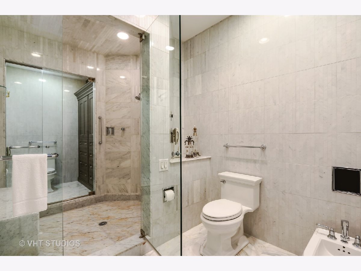
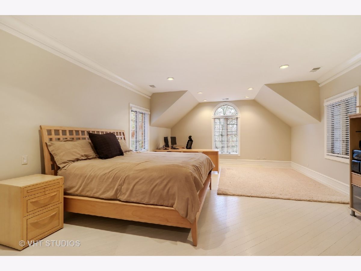
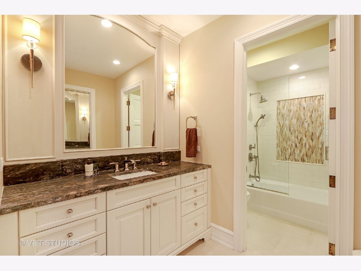
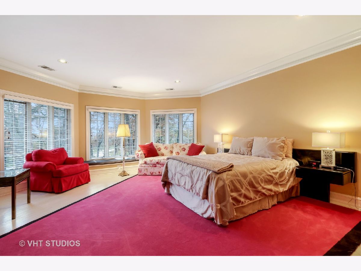
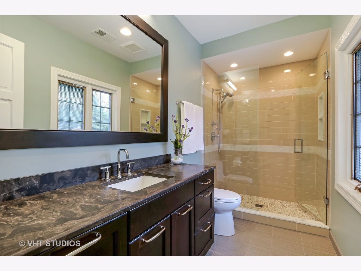
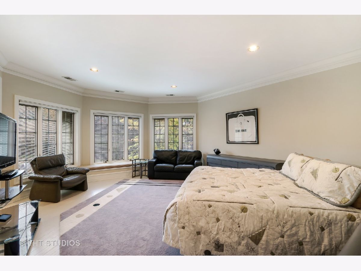
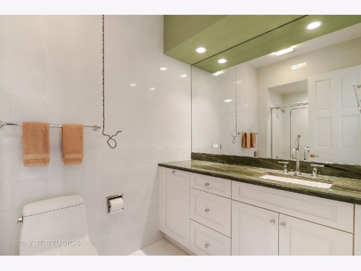
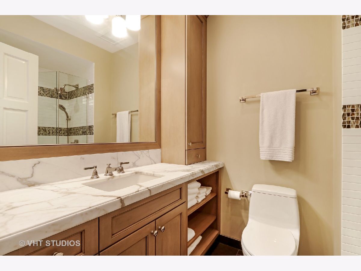
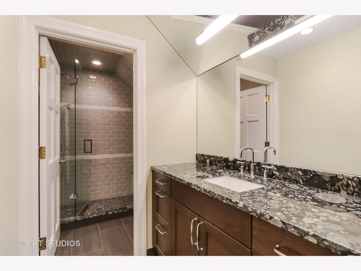
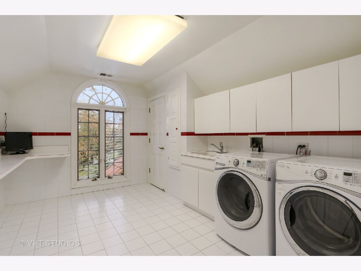
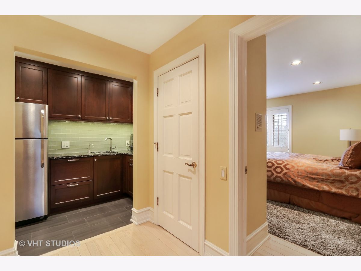
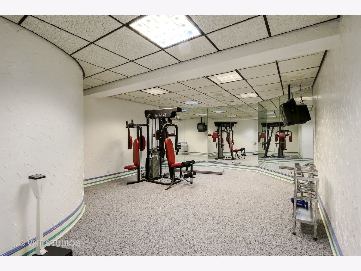
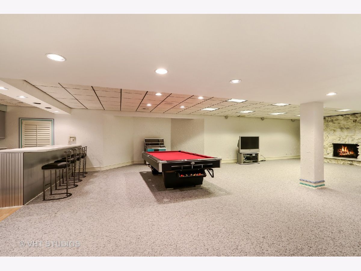
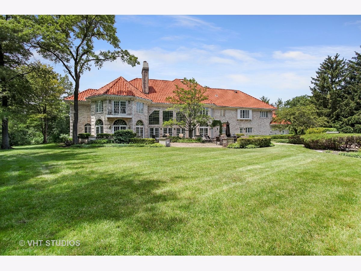
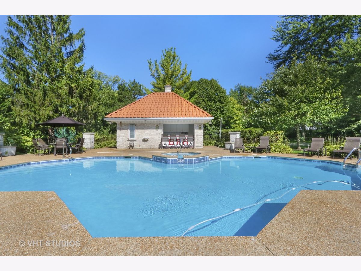
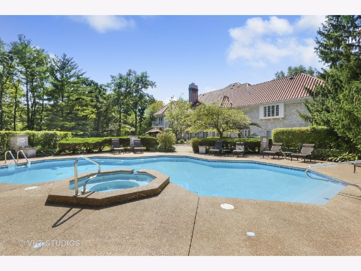
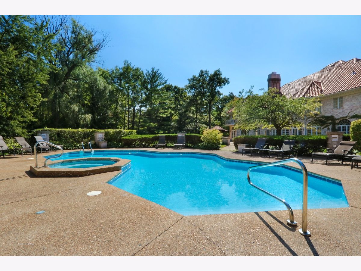
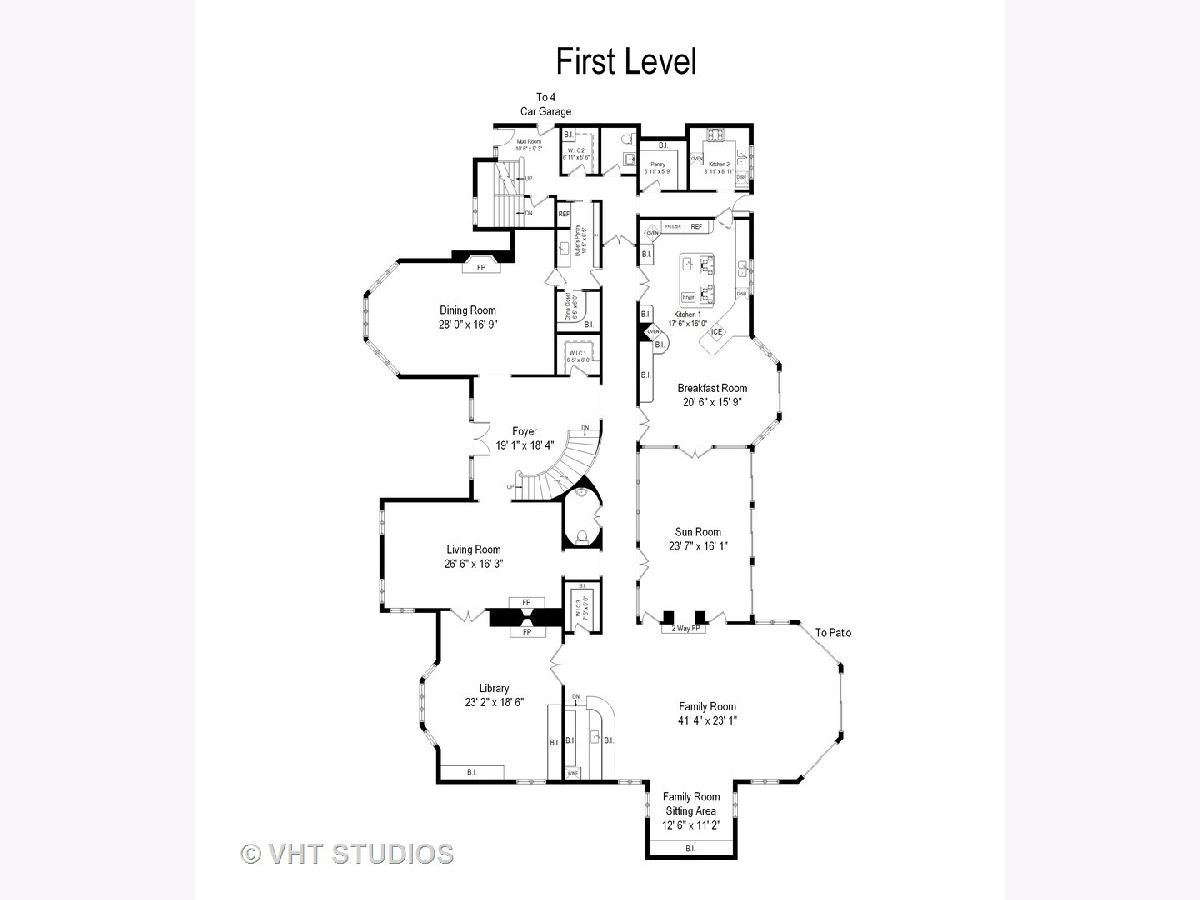
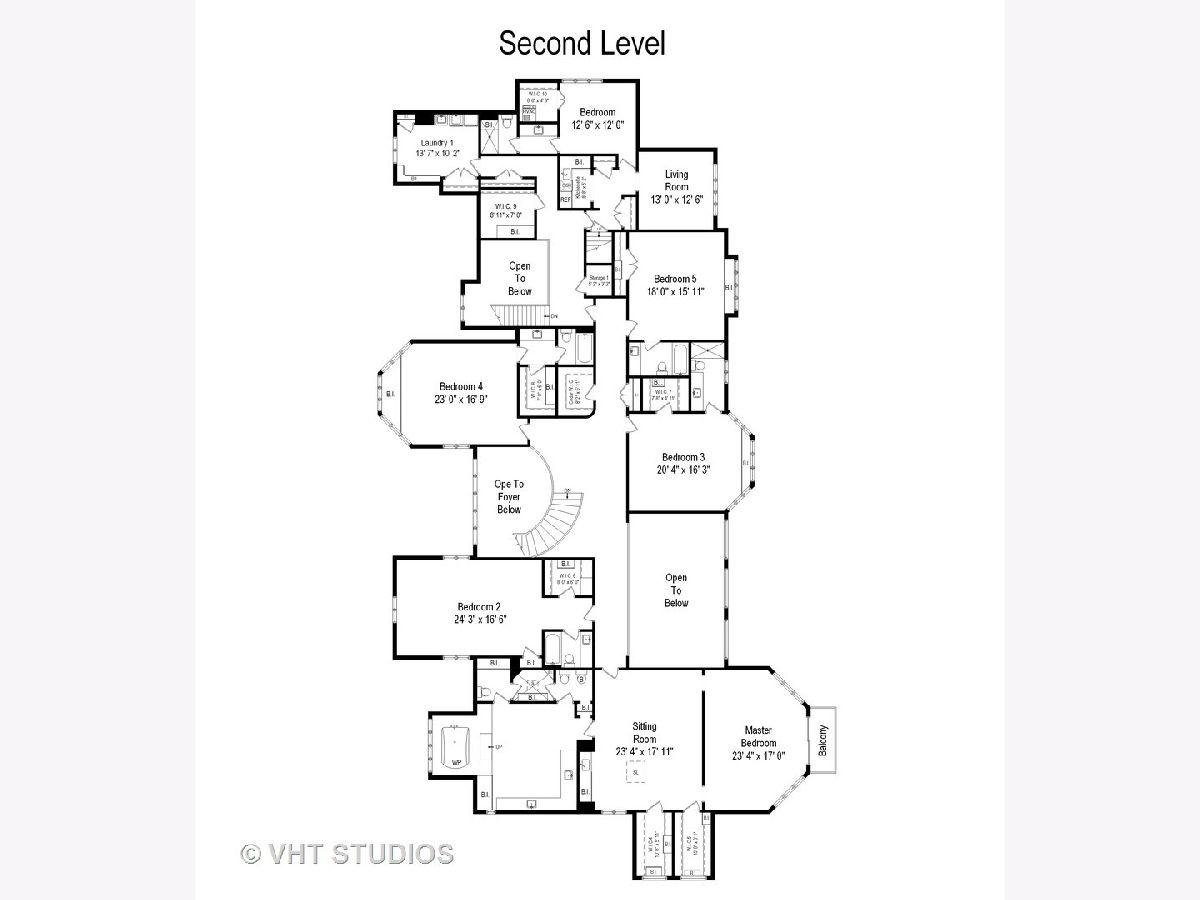
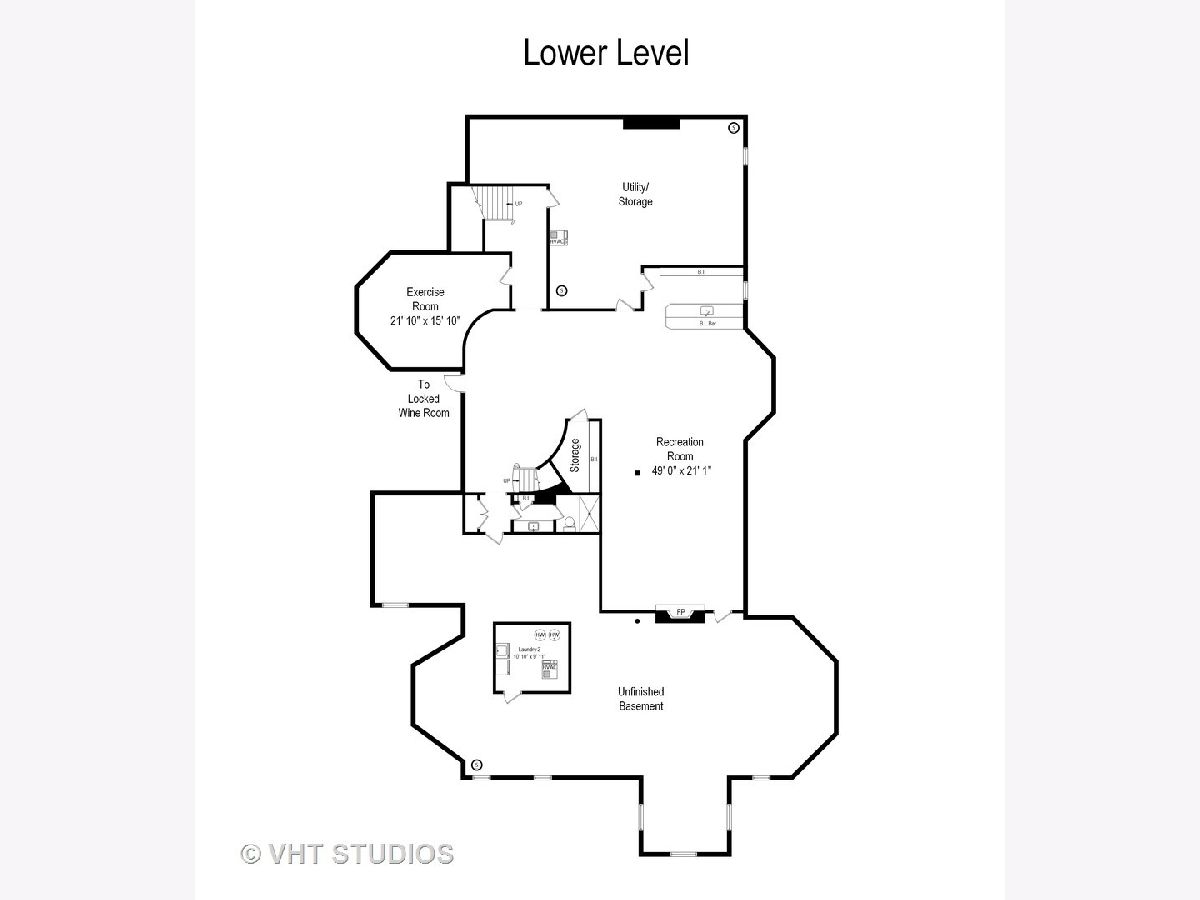
Room Specifics
Total Bedrooms: 6
Bedrooms Above Ground: 6
Bedrooms Below Ground: 0
Dimensions: —
Floor Type: Hardwood
Dimensions: —
Floor Type: Hardwood
Dimensions: —
Floor Type: Hardwood
Dimensions: —
Floor Type: —
Dimensions: —
Floor Type: —
Full Bathrooms: 9
Bathroom Amenities: Whirlpool,Separate Shower,Steam Shower,Double Sink,Full Body Spray Shower,Double Shower
Bathroom in Basement: 1
Rooms: Bedroom 5,Bedroom 6,Breakfast Room,Library,Recreation Room,Sitting Room,Exercise Room,Kitchen,Foyer
Basement Description: Partially Finished
Other Specifics
| 4 | |
| Concrete Perimeter | |
| Brick,Circular | |
| Patio, In Ground Pool, Storms/Screens | |
| — | |
| 609X390X345 | |
| — | |
| Full | |
| Vaulted/Cathedral Ceilings, Skylight(s), Bar-Wet, Hardwood Floors, In-Law Arrangement, Second Floor Laundry | |
| Double Oven, Microwave, Dishwasher, High End Refrigerator, Bar Fridge, Washer, Dryer, Disposal | |
| Not in DB | |
| — | |
| — | |
| — | |
| — |
Tax History
| Year | Property Taxes |
|---|---|
| 2020 | $42,824 |
Contact Agent
Nearby Similar Homes
Nearby Sold Comparables
Contact Agent
Listing Provided By
@properties


