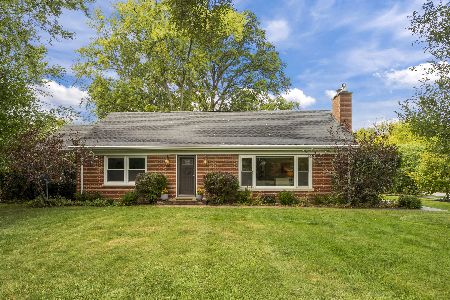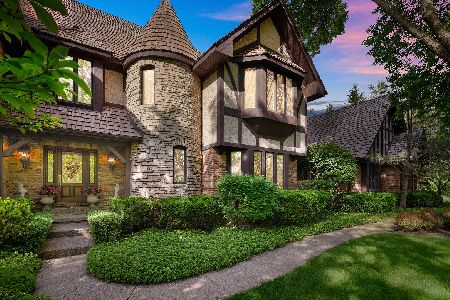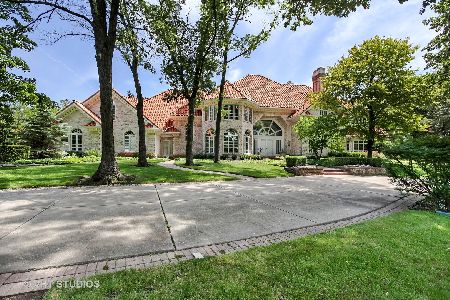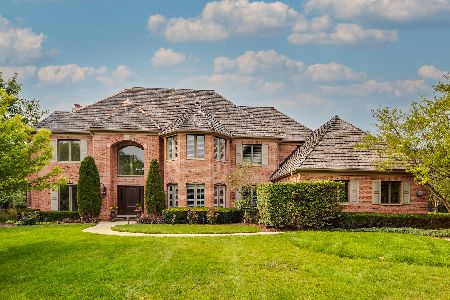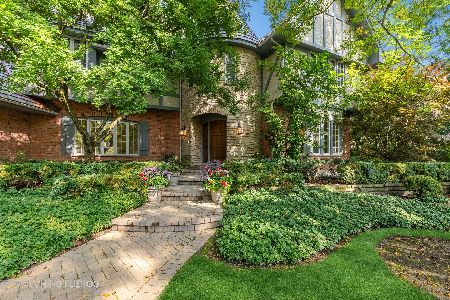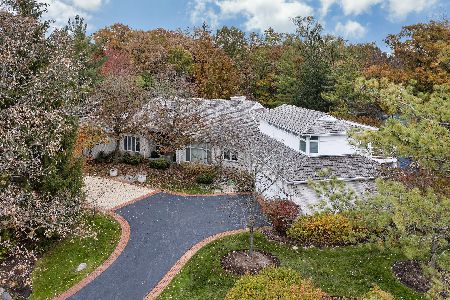853 Mount Vernon Avenue, Lake Forest, Illinois 60045
$1,140,000
|
Sold
|
|
| Status: | Closed |
| Sqft: | 4,653 |
| Cost/Sqft: | $258 |
| Beds: | 5 |
| Baths: | 5 |
| Year Built: | 1988 |
| Property Taxes: | $23,303 |
| Days On Market: | 1901 |
| Lot Size: | 1,46 |
Description
This inviting, light filled home is set on a gorgeous, private 1.5 acre lot in a quiet cut-de-sac location. The 5BD, 5BA home features dramatic space with walls of windows overlooking a spectacular back yard. First floor primary suite with a separate study or additional 1st floor en suite bedroom. Additional bedroom off the kitchen with a separate entrance. Three more bedrooms and 2 baths upstairs as well as a beautiful loft or additional office area with built in bookshelves. This much loved home is in immaculate, move-in condition and offers a unique floor plan that allows for varied living/working spaces on a retreat-like piece of property.
Property Specifics
| Single Family | |
| — | |
| — | |
| 1988 | |
| Partial | |
| CUSTOM | |
| No | |
| 1.46 |
| Lake | |
| — | |
| 0 / Not Applicable | |
| None | |
| Lake Michigan | |
| Public Sewer | |
| 10891081 | |
| 16081080060000 |
Nearby Schools
| NAME: | DISTRICT: | DISTANCE: | |
|---|---|---|---|
|
Grade School
Everett Elementary School |
67 | — | |
|
Middle School
Deer Path Middle School |
67 | Not in DB | |
|
High School
Lake Forest High School |
115 | Not in DB | |
Property History
| DATE: | EVENT: | PRICE: | SOURCE: |
|---|---|---|---|
| 25 Feb, 2021 | Sold | $1,140,000 | MRED MLS |
| 18 Jan, 2021 | Under contract | $1,199,000 | MRED MLS |
| — | Last price change | $1,249,000 | MRED MLS |
| 3 Oct, 2020 | Listed for sale | $1,249,000 | MRED MLS |





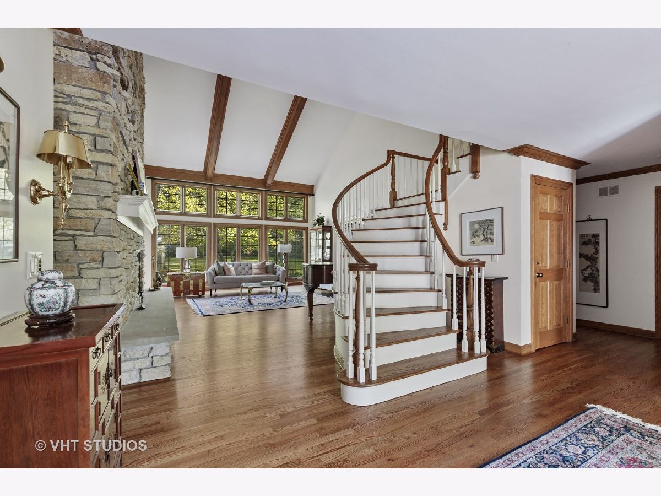
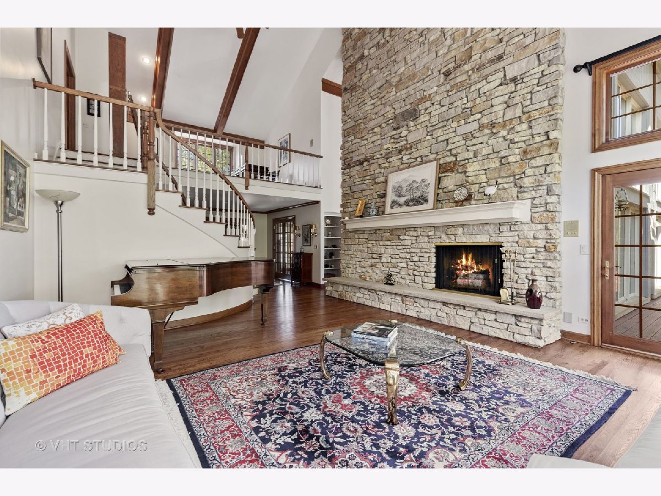


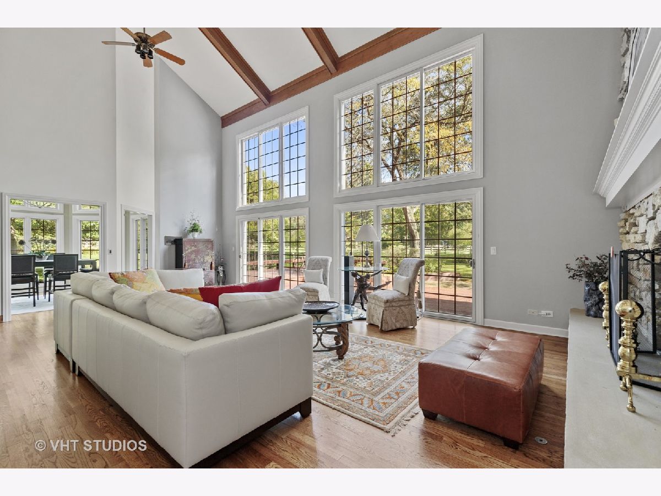



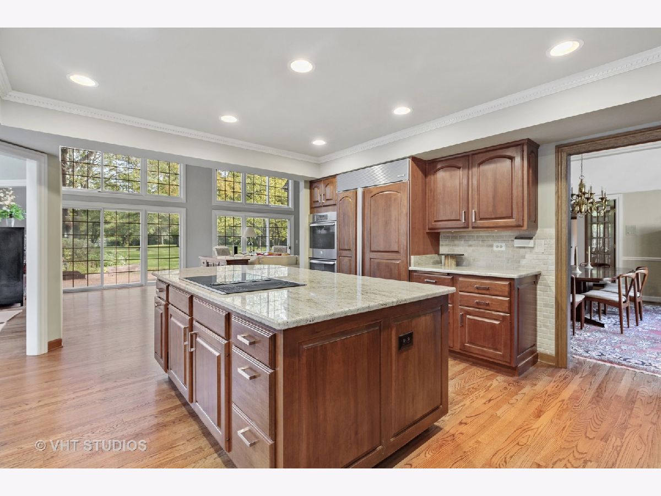
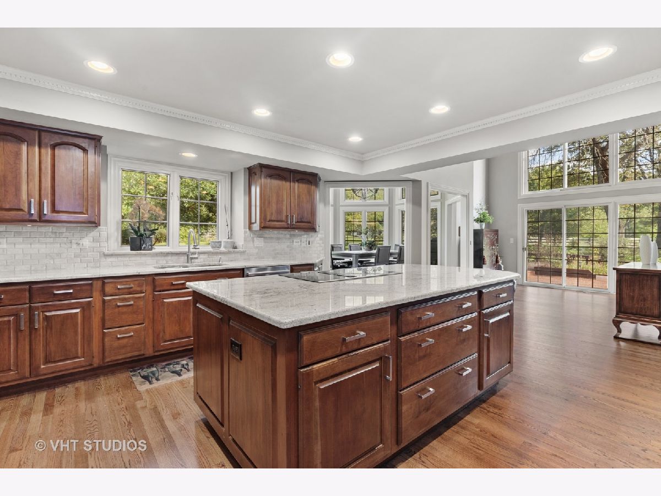
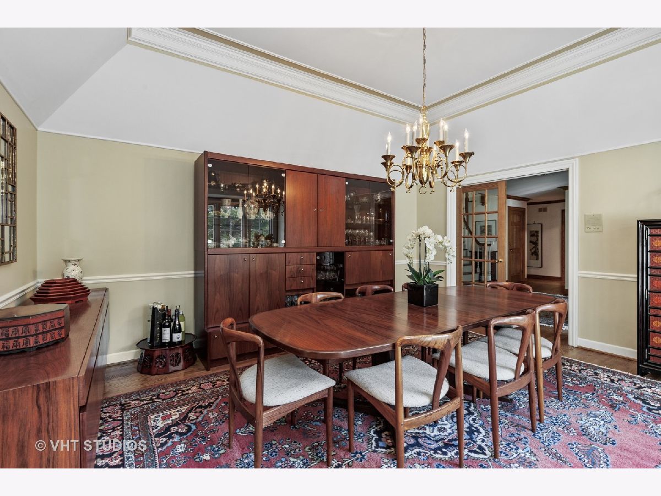
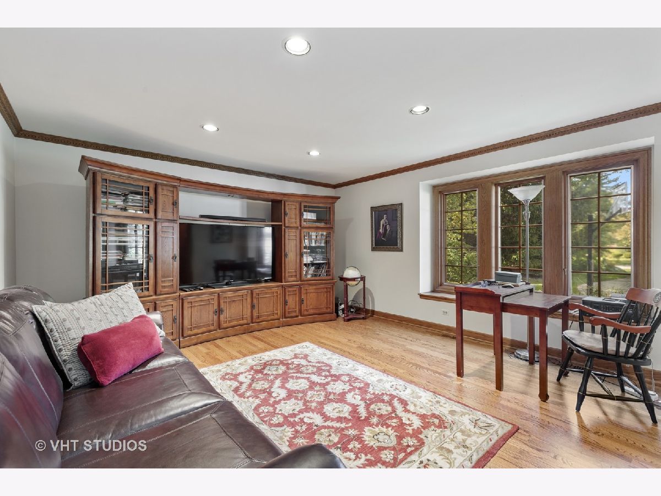

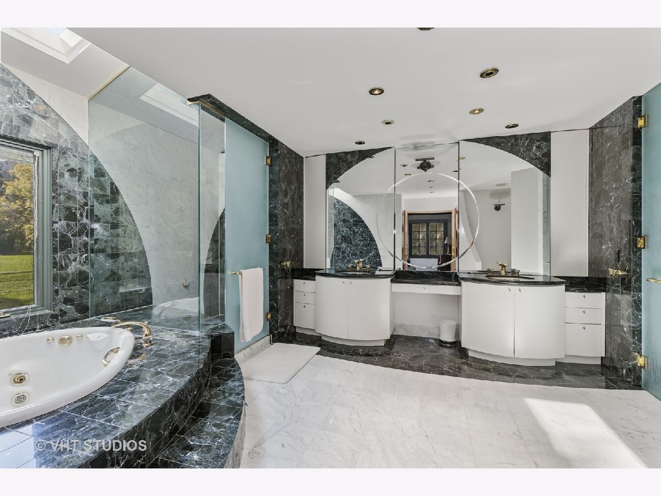






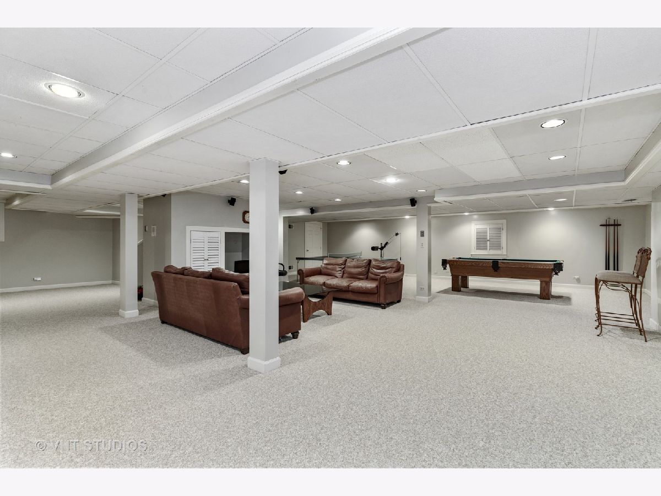

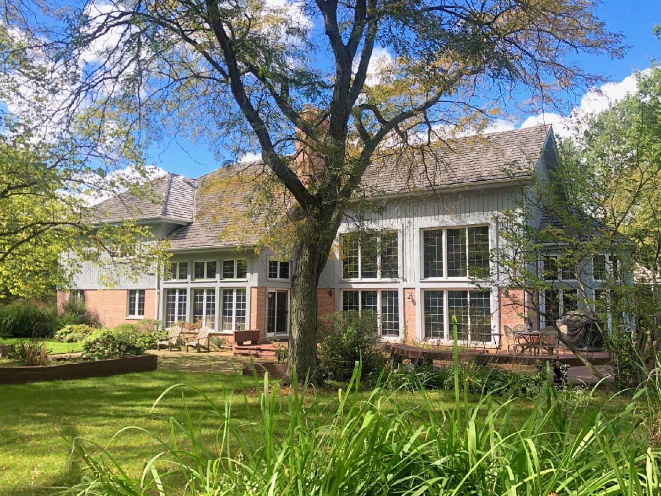

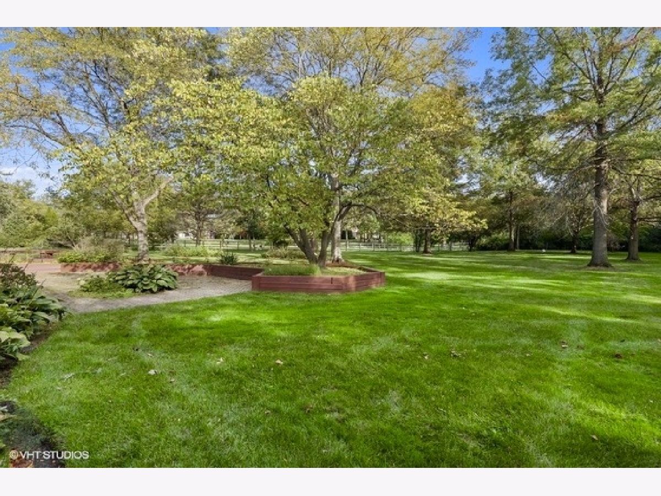



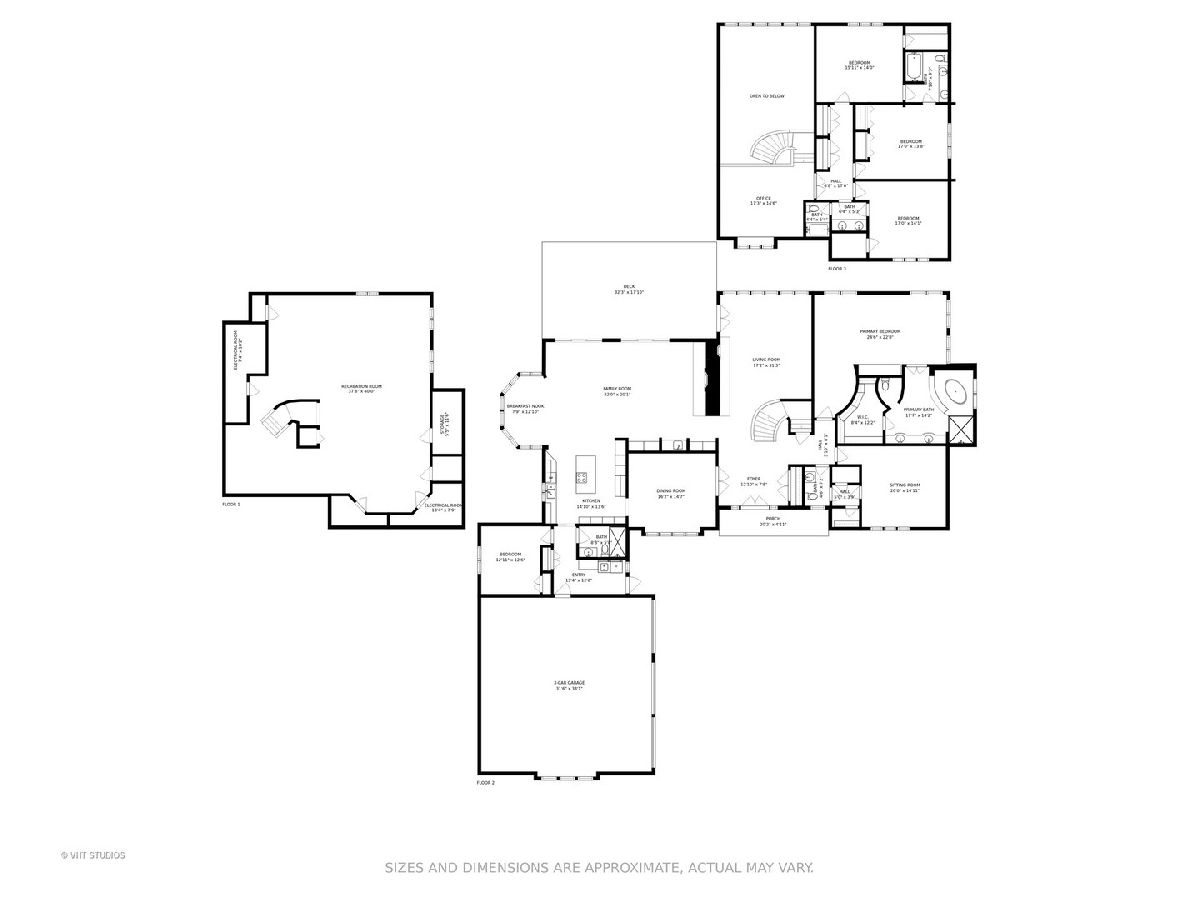

Room Specifics
Total Bedrooms: 5
Bedrooms Above Ground: 5
Bedrooms Below Ground: 0
Dimensions: —
Floor Type: Carpet
Dimensions: —
Floor Type: Carpet
Dimensions: —
Floor Type: Carpet
Dimensions: —
Floor Type: —
Full Bathrooms: 5
Bathroom Amenities: Whirlpool,Separate Shower,Steam Shower,Double Sink
Bathroom in Basement: 0
Rooms: Breakfast Room,Study,Bedroom 5,Loft,Recreation Room,Foyer
Basement Description: Partially Finished
Other Specifics
| 3 | |
| — | |
| Brick | |
| Deck, Patio, Brick Paver Patio, Storms/Screens | |
| Cul-De-Sac | |
| 111 X 217 X 372 X 475 | |
| — | |
| Full | |
| Vaulted/Cathedral Ceilings, Skylight(s), Hardwood Floors, First Floor Bedroom, First Floor Laundry, First Floor Full Bath, Walk-In Closet(s), Bookcases, Ceiling - 10 Foot, Beamed Ceilings, Open Floorplan | |
| Double Oven, Dishwasher, Refrigerator, High End Refrigerator, Washer, Dryer, Disposal | |
| Not in DB | |
| — | |
| — | |
| — | |
| — |
Tax History
| Year | Property Taxes |
|---|---|
| 2021 | $23,303 |
Contact Agent
Nearby Similar Homes
Nearby Sold Comparables
Contact Agent
Listing Provided By
@properties


