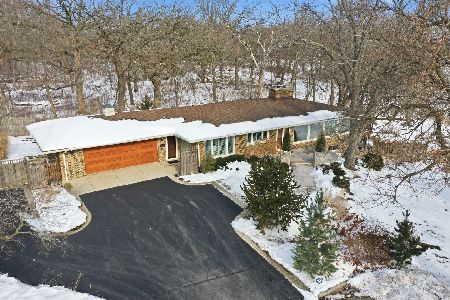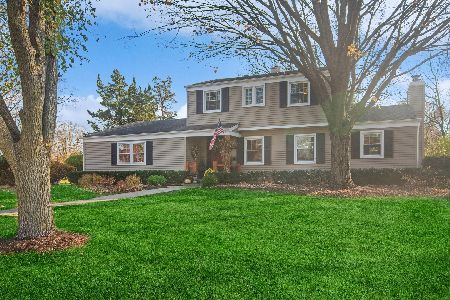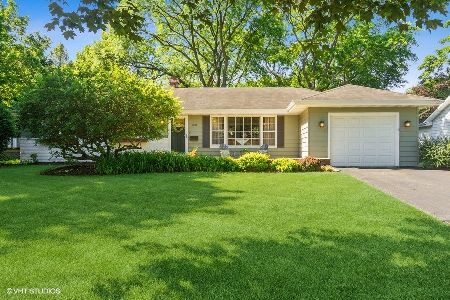838 Warwick Avenue, Barrington, Illinois 60010
$400,000
|
Sold
|
|
| Status: | Closed |
| Sqft: | 2,600 |
| Cost/Sqft: | $154 |
| Beds: | 3 |
| Baths: | 2 |
| Year Built: | 1967 |
| Property Taxes: | $6,107 |
| Days On Market: | 3969 |
| Lot Size: | 0,00 |
Description
Completely redesigned and remodeled KIT/LR/DR. Great move in home in Barrington Village. Gourmet kit w/42" custom Amish cabinetry, granite, oversized island, ss appl, bcksplsh, hrdwd fl throughout. New energy effic windows t/o, remodeled bathrooms. Sun room, large fenced yard w/ stamped concrete patio plus deck. Walk to train, schools, and shopping.
Property Specifics
| Single Family | |
| — | |
| Colonial | |
| 1967 | |
| Walkout | |
| — | |
| No | |
| — |
| Cook | |
| Barrington Village | |
| 0 / Not Applicable | |
| None | |
| Public | |
| Public Sewer | |
| 08859220 | |
| 01012170140000 |
Nearby Schools
| NAME: | DISTRICT: | DISTANCE: | |
|---|---|---|---|
|
Grade School
Arnett C Lines Elementary School |
220 | — | |
|
Middle School
Barrington Middle School Ool(sta |
220 | Not in DB | |
|
High School
Barrington High School |
220 | Not in DB | |
Property History
| DATE: | EVENT: | PRICE: | SOURCE: |
|---|---|---|---|
| 14 Aug, 2008 | Sold | $337,000 | MRED MLS |
| 11 Jul, 2008 | Under contract | $359,000 | MRED MLS |
| — | Last price change | $375,000 | MRED MLS |
| 7 Apr, 2008 | Listed for sale | $399,000 | MRED MLS |
| 31 Jul, 2015 | Sold | $400,000 | MRED MLS |
| 19 May, 2015 | Under contract | $400,000 | MRED MLS |
| — | Last price change | $425,000 | MRED MLS |
| 12 Mar, 2015 | Listed for sale | $425,000 | MRED MLS |
Room Specifics
Total Bedrooms: 3
Bedrooms Above Ground: 3
Bedrooms Below Ground: 0
Dimensions: —
Floor Type: Hardwood
Dimensions: —
Floor Type: Hardwood
Full Bathrooms: 2
Bathroom Amenities: Double Sink
Bathroom in Basement: 1
Rooms: Office,Sun Room,Utility Room-Lower Level
Basement Description: Finished
Other Specifics
| 2 | |
| Concrete Perimeter | |
| Asphalt | |
| Deck, Patio | |
| Corner Lot,Fenced Yard | |
| 80X134X80X134 | |
| Pull Down Stair | |
| None | |
| Hardwood Floors, In-Law Arrangement, First Floor Full Bath | |
| Range, Dishwasher, Refrigerator, Washer, Dryer, Disposal, Stainless Steel Appliance(s) | |
| Not in DB | |
| Sidewalks, Street Lights, Street Paved | |
| — | |
| — | |
| — |
Tax History
| Year | Property Taxes |
|---|---|
| 2008 | $3,426 |
| 2015 | $6,107 |
Contact Agent
Nearby Similar Homes
Nearby Sold Comparables
Contact Agent
Listing Provided By
Berkshire Hathaway HomeServices Visions Realty












