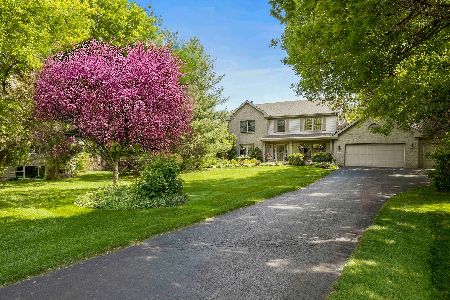8383 Crockett Road, Roscoe, Illinois 61073
$645,000
|
Sold
|
|
| Status: | Closed |
| Sqft: | 3,598 |
| Cost/Sqft: | $180 |
| Beds: | 3 |
| Baths: | 4 |
| Year Built: | 1979 |
| Property Taxes: | $0 |
| Days On Market: | 149 |
| Lot Size: | 2,35 |
Description
Welcome to this stunning Roscoe property situated on 2.35 acres in the desirable Hononegah school district. Offering the perfect blend of country privacy and modern updates, this home has been thoughtfully maintained and upgraded. Step inside to a bright and inviting living space featuring vaulted ceilings that enhance the open feel that includes a walkout basement. The heart of the home is the updated kitchen, complete with 42" upper cabinets, elegant Cambria quartz countertops, and plenty of space for cooking and entertaining. The exterior is equally impressive. A new roof (2021) provides peace of mind, while the expansive yard includes an invisible fence system, an above-ground pool with a natural gas heater for summer enjoyment. Car enthusiasts or hobbyists who want a workshop or art studio will love the incredible outbuilding complete with heat and air conditioning, insulation, and a durable metal roof-ideal for year-round use. This property truly offers it all: acreage, updates, recreation, and schools-all in a sought-after Roscoe location.
Property Specifics
| Single Family | |
| — | |
| — | |
| 1979 | |
| — | |
| — | |
| No | |
| 2.35 |
| Winnebago | |
| — | |
| 0 / Not Applicable | |
| — | |
| — | |
| — | |
| 12455086 | |
| 0425326004 |
Nearby Schools
| NAME: | DISTRICT: | DISTANCE: | |
|---|---|---|---|
|
Grade School
Stone Creek School |
131 | — | |
|
Middle School
Roscoe Middle School |
131 | Not in DB | |
|
High School
Hononegah High School |
207 | Not in DB | |
Property History
| DATE: | EVENT: | PRICE: | SOURCE: |
|---|---|---|---|
| 10 Oct, 2025 | Sold | $645,000 | MRED MLS |
| 10 Sep, 2025 | Under contract | $649,000 | MRED MLS |
| 26 Aug, 2025 | Listed for sale | $649,000 | MRED MLS |

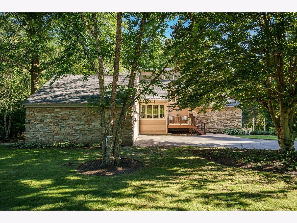
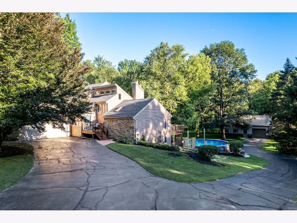
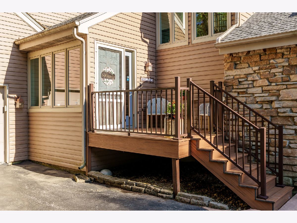
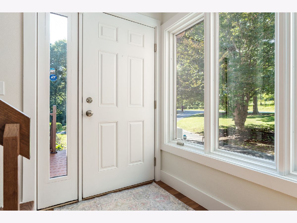
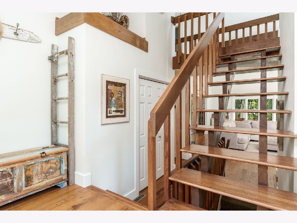
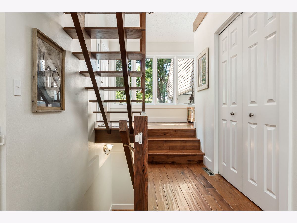
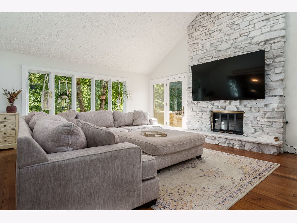
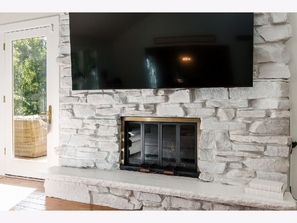
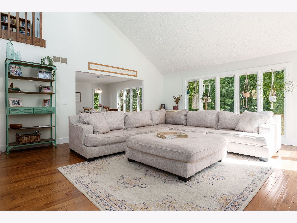
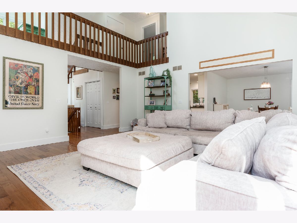
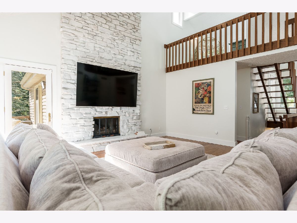
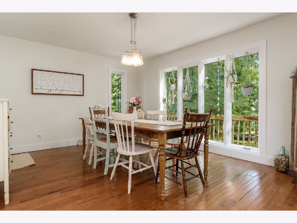
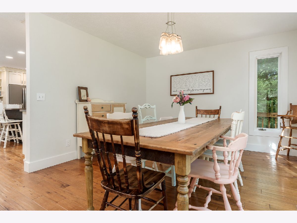
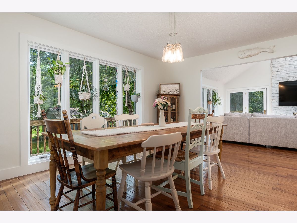
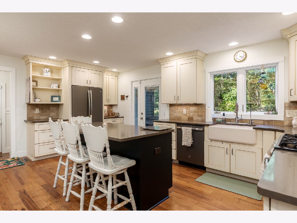
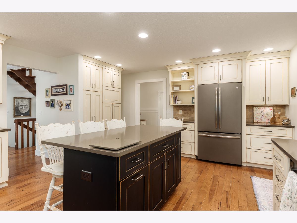
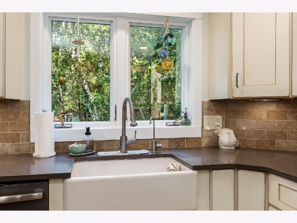
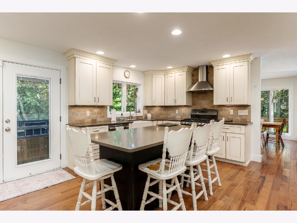
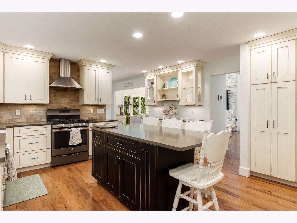
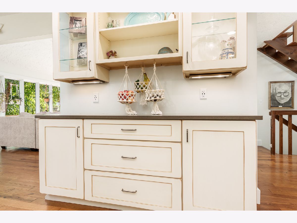
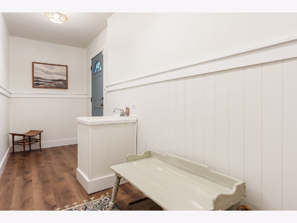
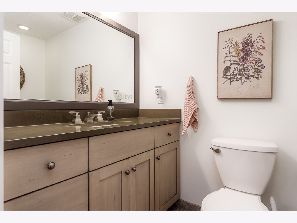
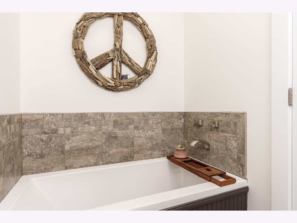
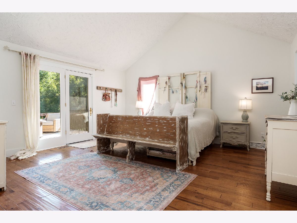
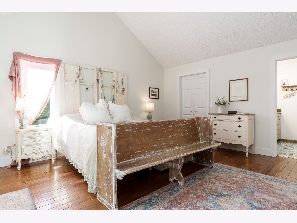
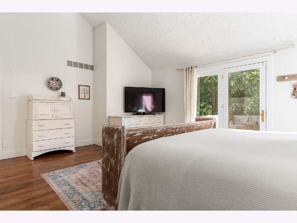
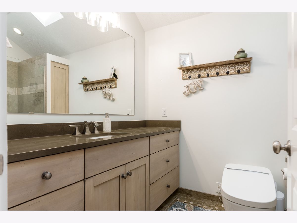
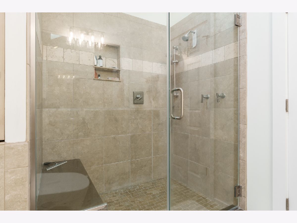
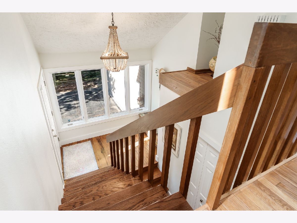
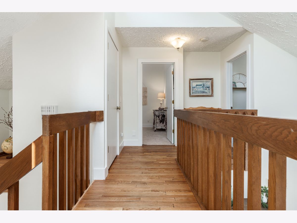
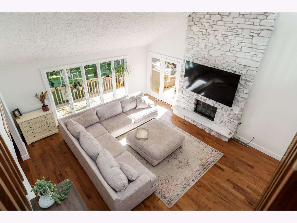
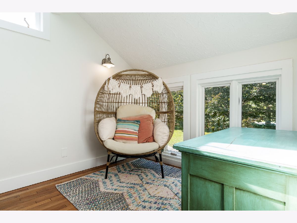
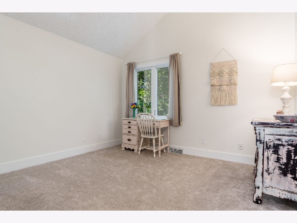
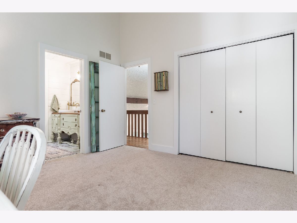
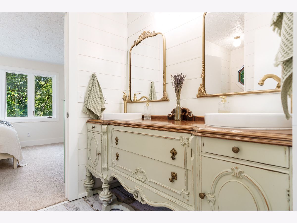
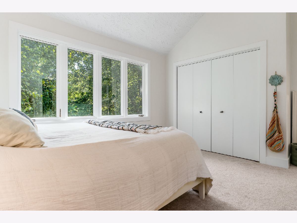
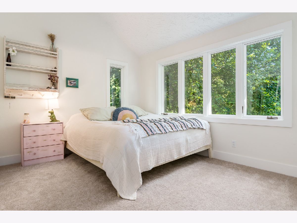
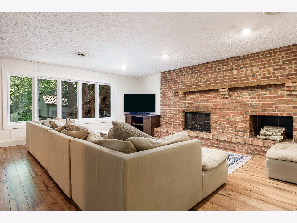
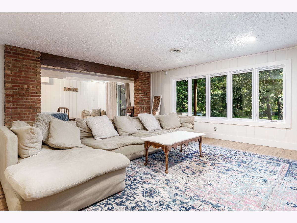
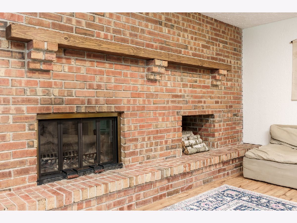
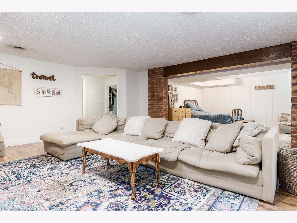
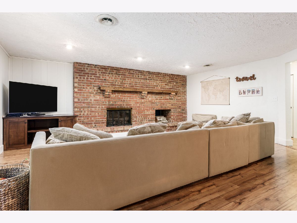
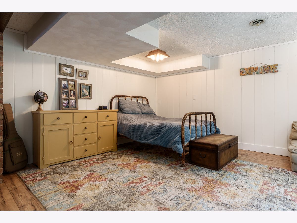
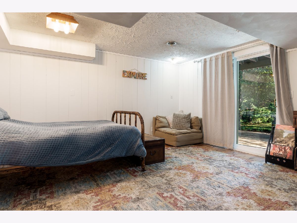
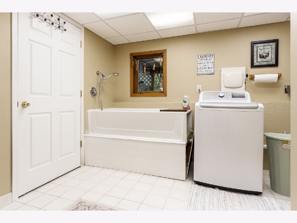
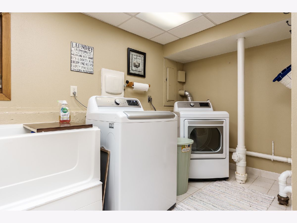
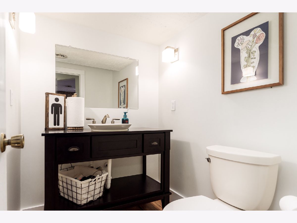
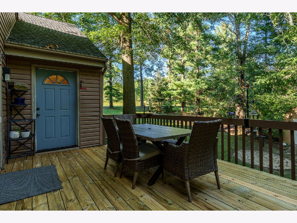
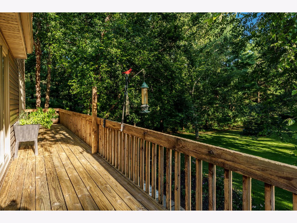
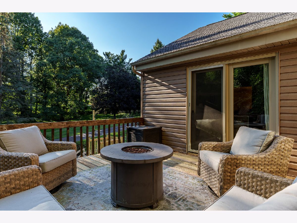
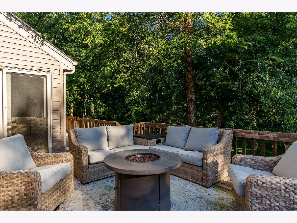
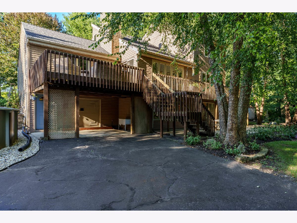
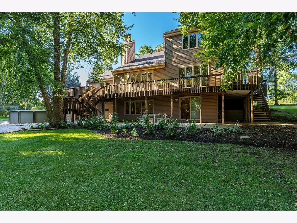
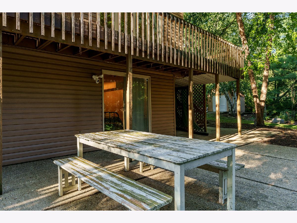
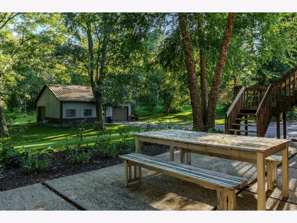
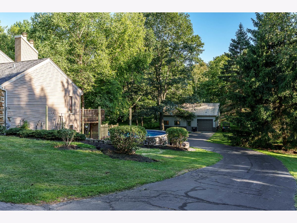
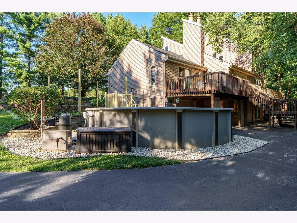
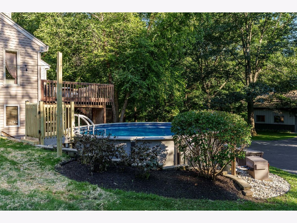
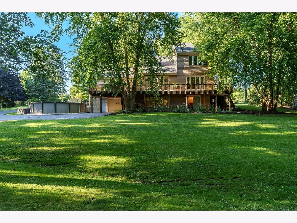
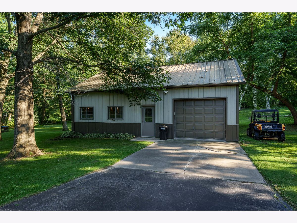
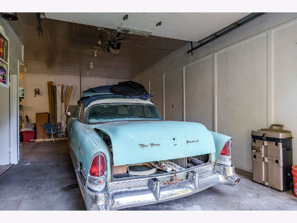
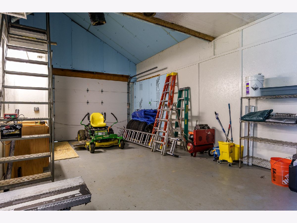
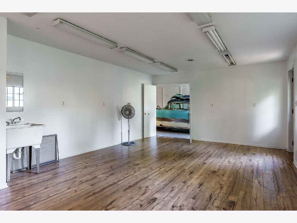
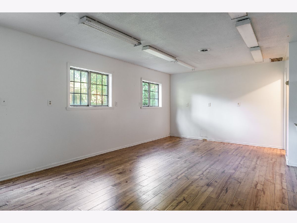
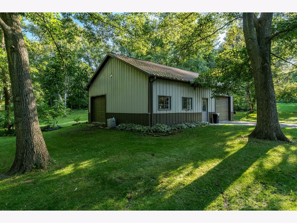
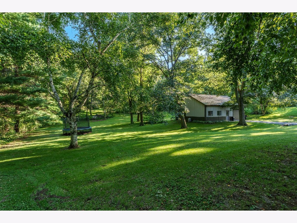
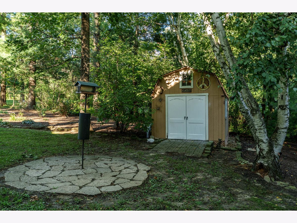
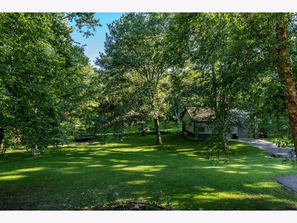
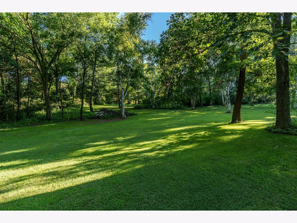
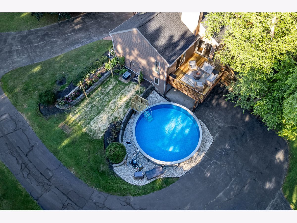
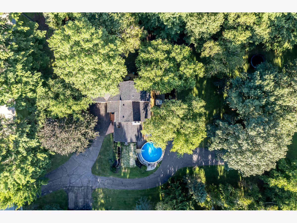
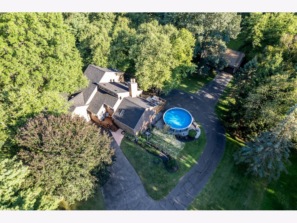
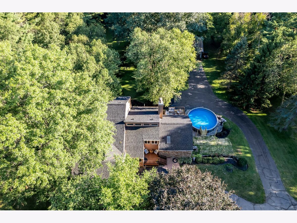
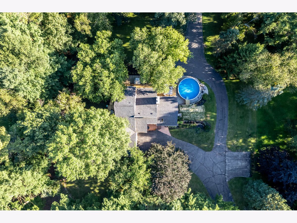
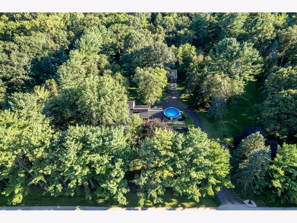
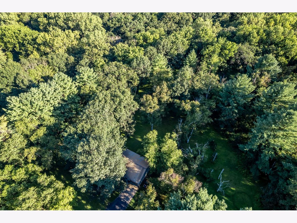
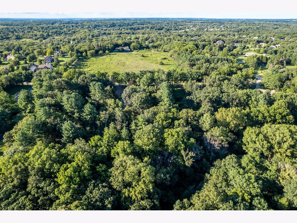
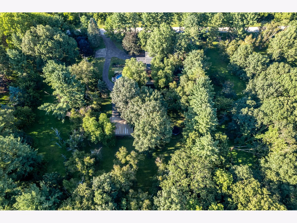
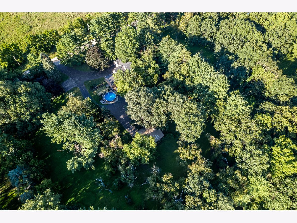
Room Specifics
Total Bedrooms: 3
Bedrooms Above Ground: 3
Bedrooms Below Ground: 0
Dimensions: —
Floor Type: —
Dimensions: —
Floor Type: —
Full Bathrooms: 4
Bathroom Amenities: —
Bathroom in Basement: 0
Rooms: —
Basement Description: —
Other Specifics
| 5 | |
| — | |
| — | |
| — | |
| — | |
| 200x568x200x258 | |
| — | |
| — | |
| — | |
| — | |
| Not in DB | |
| — | |
| — | |
| — | |
| — |
Tax History
| Year | Property Taxes |
|---|
Contact Agent
Nearby Sold Comparables
Contact Agent
Listing Provided By
Berkshire Hathaway HomeServices Crosby Starck Real





