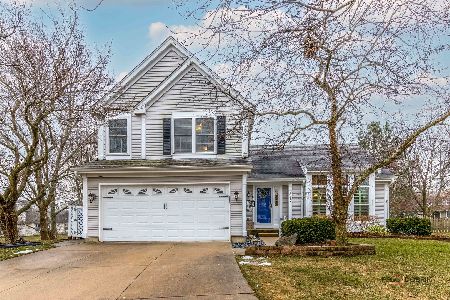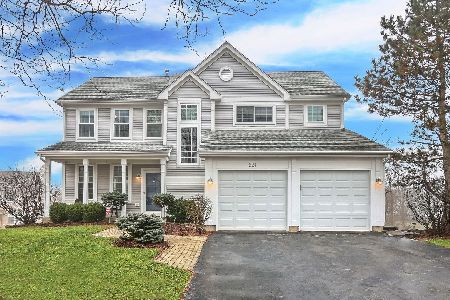839 Bingham Court, Gurnee, Illinois 60031
$350,000
|
Sold
|
|
| Status: | Closed |
| Sqft: | 3,377 |
| Cost/Sqft: | $106 |
| Beds: | 5 |
| Baths: | 4 |
| Year Built: | 1993 |
| Property Taxes: | $8,104 |
| Days On Market: | 2401 |
| Lot Size: | 0,18 |
Description
5 bedroom home with walk out basement, Upgraded lot on a cul-de-sac and pond location, Kitchen with granite counters, newer cabinets, stainless steel appliances, ceramic floors and eating area, Newer hardwood floors in Living Room, Family Room, Dining Room, Family Room with fireplace, Walk-out basement with recreation room, 5th bedroom, office and full bathroom, Master suite with vaulted ceiling and bathroom with separate shower and whirlpool tub, Newer Cen Air, Newer brick paver patio, deck with beautiful views of nature and pond.
Property Specifics
| Single Family | |
| — | |
| — | |
| 1993 | |
| Full,Walkout | |
| — | |
| Yes | |
| 0.18 |
| Lake | |
| Fairway Ridge | |
| 35 / Monthly | |
| Clubhouse,Exercise Facilities,Pool | |
| Public | |
| Public Sewer | |
| 10441866 | |
| 07283010600000 |
Nearby Schools
| NAME: | DISTRICT: | DISTANCE: | |
|---|---|---|---|
|
Grade School
Woodland Elementary School |
50 | — | |
|
Middle School
Woodland Middle School |
50 | Not in DB | |
|
High School
Warren Township High School |
121 | Not in DB | |
Property History
| DATE: | EVENT: | PRICE: | SOURCE: |
|---|---|---|---|
| 26 Jul, 2013 | Sold | $280,000 | MRED MLS |
| 17 Jun, 2013 | Under contract | $298,900 | MRED MLS |
| 9 Apr, 2013 | Listed for sale | $298,900 | MRED MLS |
| 7 Aug, 2019 | Sold | $350,000 | MRED MLS |
| 16 Jul, 2019 | Under contract | $359,000 | MRED MLS |
| 8 Jul, 2019 | Listed for sale | $359,000 | MRED MLS |
Room Specifics
Total Bedrooms: 5
Bedrooms Above Ground: 5
Bedrooms Below Ground: 0
Dimensions: —
Floor Type: Carpet
Dimensions: —
Floor Type: Carpet
Dimensions: —
Floor Type: Carpet
Dimensions: —
Floor Type: —
Full Bathrooms: 4
Bathroom Amenities: Whirlpool,Separate Shower,Double Sink
Bathroom in Basement: 1
Rooms: Den,Bedroom 5,Recreation Room,Eating Area
Basement Description: Finished
Other Specifics
| 2.5 | |
| Concrete Perimeter | |
| Asphalt | |
| Deck, Brick Paver Patio | |
| Cul-De-Sac,Landscaped,Pond(s),Water View | |
| 0728301060 | |
| — | |
| Full | |
| Hardwood Floors, Walk-In Closet(s) | |
| Range, Microwave, Dishwasher, Refrigerator, Washer, Dryer, Disposal, Stainless Steel Appliance(s) | |
| Not in DB | |
| — | |
| — | |
| — | |
| — |
Tax History
| Year | Property Taxes |
|---|---|
| 2013 | $6,825 |
| 2019 | $8,104 |
Contact Agent
Nearby Similar Homes
Nearby Sold Comparables
Contact Agent
Listing Provided By
RE/MAX Showcase






