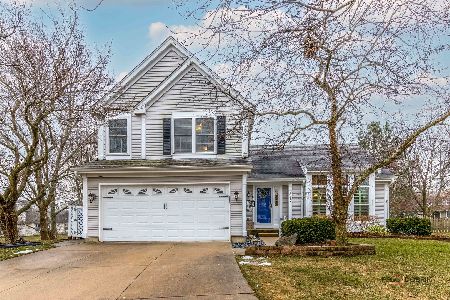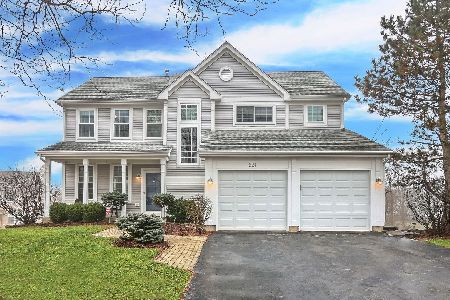843 Bingham Court, Gurnee, Illinois 60031
$330,000
|
Sold
|
|
| Status: | Closed |
| Sqft: | 3,375 |
| Cost/Sqft: | $101 |
| Beds: | 4 |
| Baths: | 4 |
| Year Built: | 1993 |
| Property Taxes: | $7,521 |
| Days On Market: | 2328 |
| Lot Size: | 0,25 |
Description
Beautifully Maintained Four Bedroom Home on a Very Private Cul De Sac with Breathtaking Pond Views in the very desirable Fairway Ridge Neighborhood! Completely Updated Kitchen w/ Quartz Counter Tops, High-End SS Appliances, White Cabinetry and a Large, Natural Light Filled Eat-in Area. Kitchen walks out into Deck overlooking the Pond & Nature! Spacious Family Room w/ Fireplace, Separate Dining Room and Living Room! Four Spacious Bedrooms on the Second Level. Master Suite is its own Private Retreat Boasting Spa-Like Master Bath with Soaking Tub, Walk-in Shower and Walk-in Closet with Organizers. Fantastic Rec Space in the Walk Out Basement w/ FirePlace & space for Office Area. Sliding Doors to the Patio, Hot Tub and views of The Lush Landscaping & Two Ponds. This home has it all, nothing to do but move in. Home Run!
Property Specifics
| Single Family | |
| — | |
| — | |
| 1993 | |
| Full,Walkout | |
| — | |
| No | |
| 0.25 |
| Lake | |
| Fairway Ridge | |
| — / Not Applicable | |
| None | |
| Public | |
| Public Sewer | |
| 10521889 | |
| 07283010610000 |
Nearby Schools
| NAME: | DISTRICT: | DISTANCE: | |
|---|---|---|---|
|
Grade School
Woodland Elementary School |
50 | — | |
|
Middle School
Woodland Jr High School |
50 | Not in DB | |
|
High School
Warren Township High School |
121 | Not in DB | |
Property History
| DATE: | EVENT: | PRICE: | SOURCE: |
|---|---|---|---|
| 28 Oct, 2019 | Sold | $330,000 | MRED MLS |
| 21 Sep, 2019 | Under contract | $339,900 | MRED MLS |
| 18 Sep, 2019 | Listed for sale | $339,900 | MRED MLS |
Room Specifics
Total Bedrooms: 4
Bedrooms Above Ground: 4
Bedrooms Below Ground: 0
Dimensions: —
Floor Type: Carpet
Dimensions: —
Floor Type: Carpet
Dimensions: —
Floor Type: Carpet
Full Bathrooms: 4
Bathroom Amenities: Whirlpool,Separate Shower,Double Sink
Bathroom in Basement: 1
Rooms: Eating Area,Recreation Room
Basement Description: Finished
Other Specifics
| 2 | |
| — | |
| — | |
| Deck, Patio, Hot Tub | |
| Cul-De-Sac,Pond(s) | |
| 40 X 135 X 141 X 108 | |
| — | |
| Full | |
| Hot Tub, Hardwood Floors, First Floor Laundry, Walk-In Closet(s) | |
| Range, Microwave, Dishwasher, Refrigerator, Washer, Dryer | |
| Not in DB | |
| Sidewalks, Street Paved | |
| — | |
| — | |
| — |
Tax History
| Year | Property Taxes |
|---|---|
| 2019 | $7,521 |
Contact Agent
Nearby Similar Homes
Nearby Sold Comparables
Contact Agent
Listing Provided By
Century 21 Affiliated






