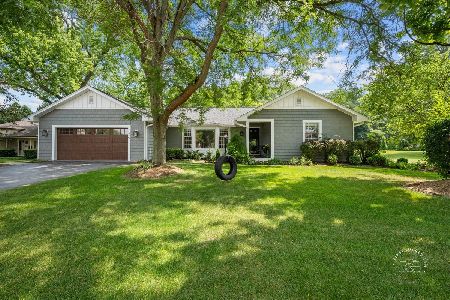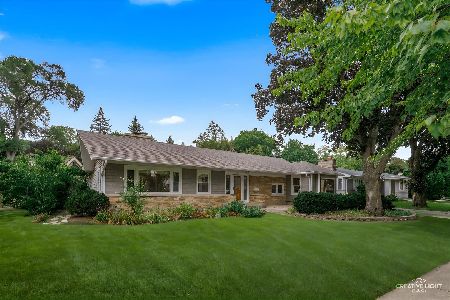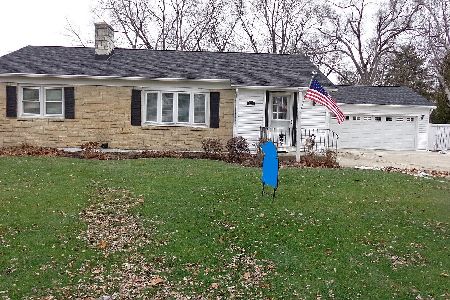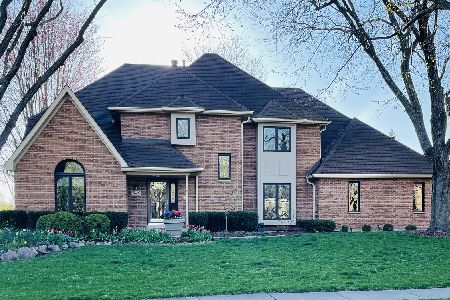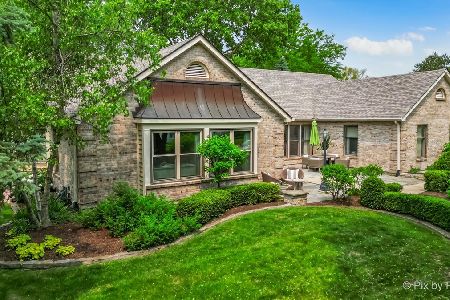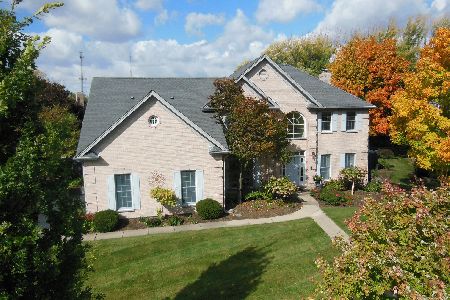839 Brigham Way, Geneva, Illinois 60134
$605,000
|
Sold
|
|
| Status: | Closed |
| Sqft: | 4,308 |
| Cost/Sqft: | $151 |
| Beds: | 5 |
| Baths: | 6 |
| Year Built: | 1991 |
| Property Taxes: | $14,450 |
| Days On Market: | 1900 |
| Lot Size: | 0,48 |
Description
MAGAZINE WORTHY! Expect to be WOWED -- this is not your average home! The original owners custom designed & built this masterpiece to include an in-law apartment that includes a LR, kitchen, bedroom & bathroom. There is a separate entrance in the front courtyard as well as a door in the foyer. If you don't have a need for a separate living space our current world climate proves the need for e-learning space & remote work availabilities. There are so many options for this space - let your imagination wander! A wow of a foyer greets you with a gorgeous stairway & white oak floors stained dark walnut. You will fall in love with the grand living room that has amazing trim detail, and so does the formal dining room. The oversized kitchen opens to the 2-story family room & features a floor-to-ceiling brick fireplace. Off the garage you will find a mud room, half bath, back staircase to the 2nd floor plus a 2nd stairway to the basement. Upstairs features a luxury master suite plus 3 additional large bedrooms and 3 full bathrooms. Extra bonus - there is also an exercise room! The basement is massive and is finished offering a huge rec space & half bath. The home is just shy of .5 acre and boasts a blue stone patio and several raised bed gardens, prepped and ready for the next lucky owner. Sunset Meadows is a fabulous location & you will love backing to an open area owned by the park district. Extra, extra bonus - it is only one block away from the walking/bike path to Sunset Pool & Park District plus walking distance to Western Avenue Elementary School. Be sure and click on the video walk-through tour. Don't miss out!!
Property Specifics
| Single Family | |
| — | |
| Traditional | |
| 1991 | |
| Full | |
| — | |
| No | |
| 0.48 |
| Kane | |
| Sunset Meadows | |
| 0 / Not Applicable | |
| None | |
| Public | |
| Public Sewer | |
| 10927143 | |
| 1209277029 |
Nearby Schools
| NAME: | DISTRICT: | DISTANCE: | |
|---|---|---|---|
|
Grade School
Western Avenue Elementary School |
304 | — | |
|
Middle School
Geneva Middle School |
304 | Not in DB | |
|
High School
Geneva Community High School |
304 | Not in DB | |
Property History
| DATE: | EVENT: | PRICE: | SOURCE: |
|---|---|---|---|
| 5 Sep, 2014 | Sold | $420,000 | MRED MLS |
| 31 Mar, 2014 | Under contract | $469,900 | MRED MLS |
| — | Last price change | $474,900 | MRED MLS |
| 9 Dec, 2013 | Listed for sale | $484,900 | MRED MLS |
| 16 Mar, 2021 | Sold | $605,000 | MRED MLS |
| 4 Feb, 2021 | Under contract | $650,000 | MRED MLS |
| — | Last price change | $695,000 | MRED MLS |
| 6 Nov, 2020 | Listed for sale | $695,000 | MRED MLS |
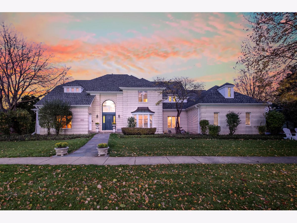
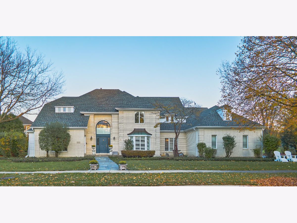
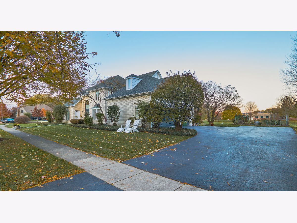
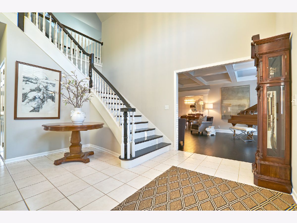
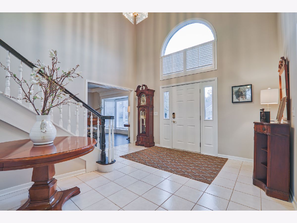
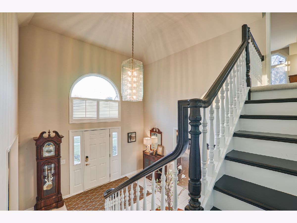
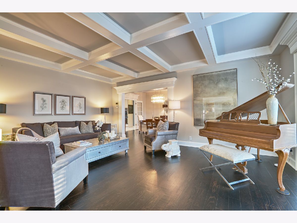
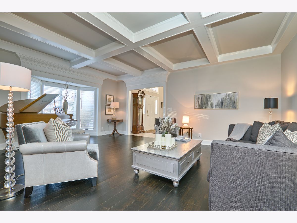
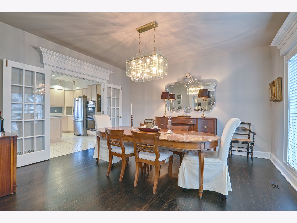
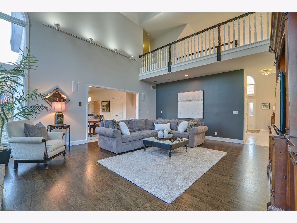
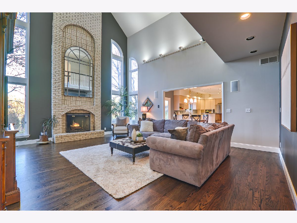
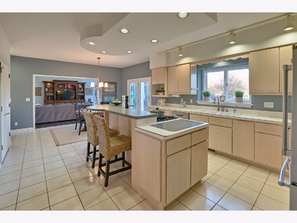
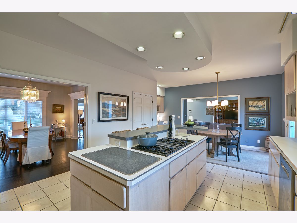
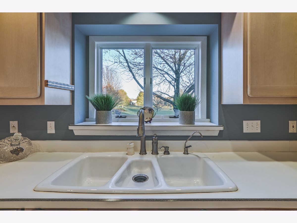
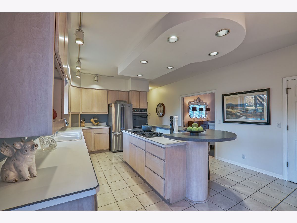
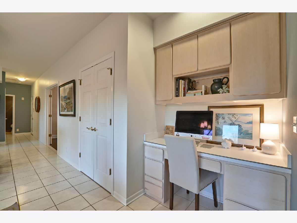
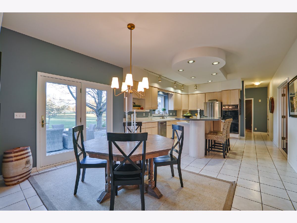
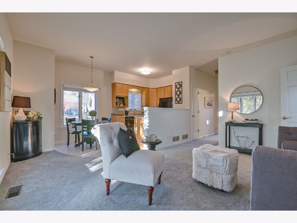
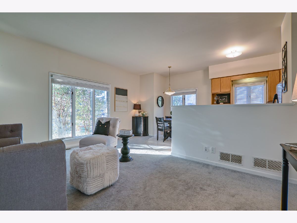
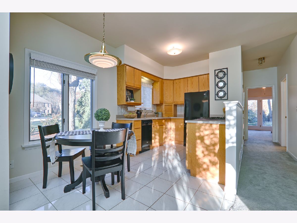
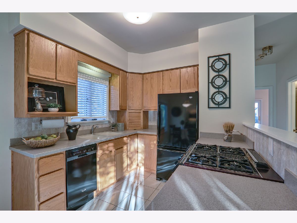
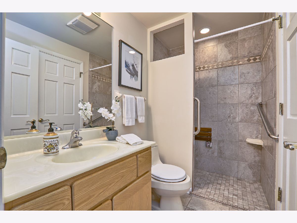
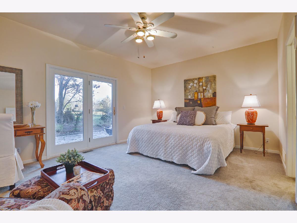
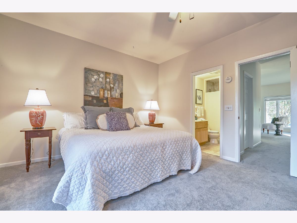
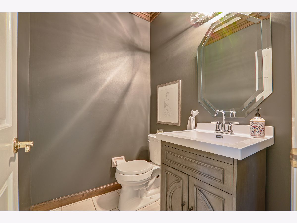
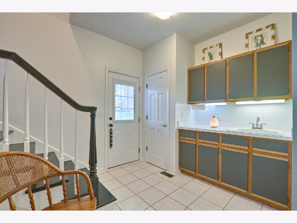
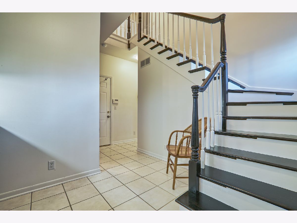
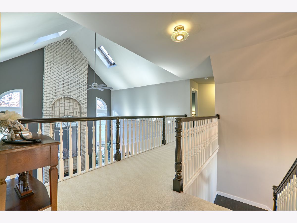
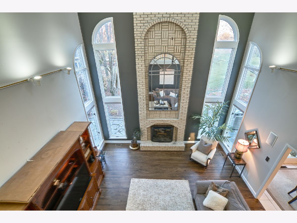
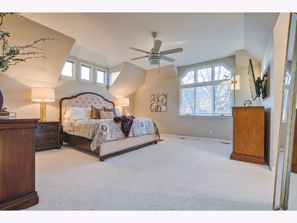
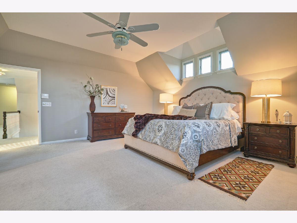
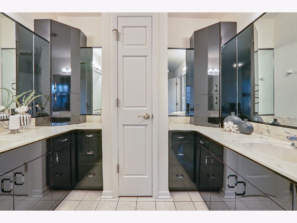
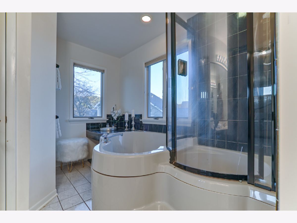
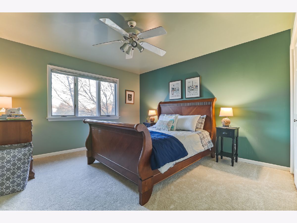
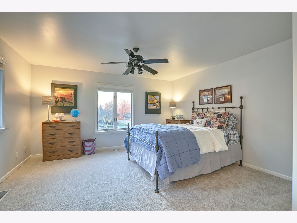
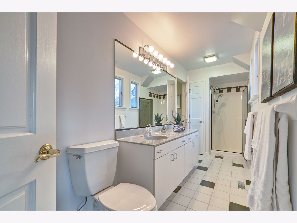
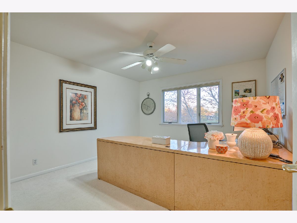
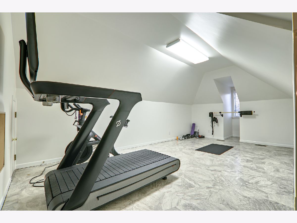
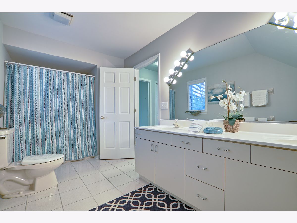
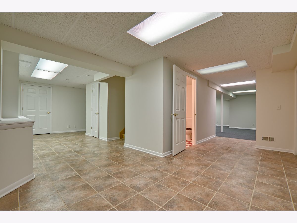
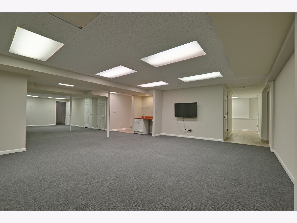
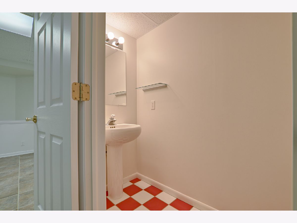
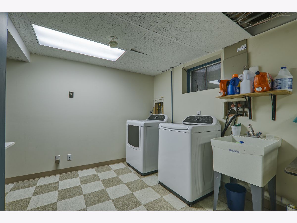
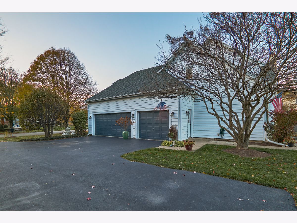
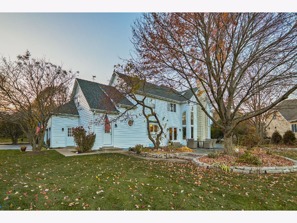
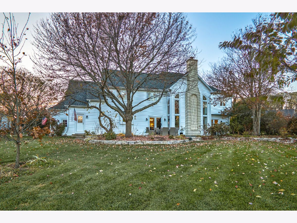
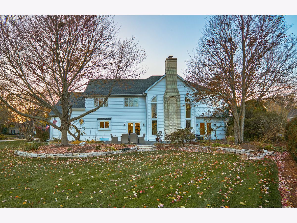
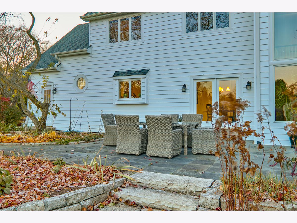
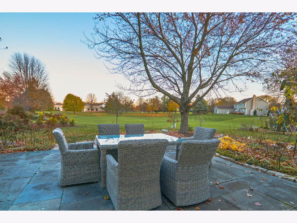
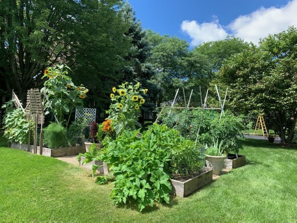
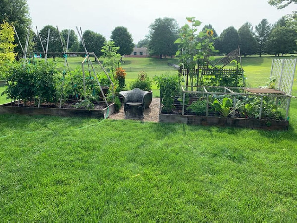
Room Specifics
Total Bedrooms: 5
Bedrooms Above Ground: 5
Bedrooms Below Ground: 0
Dimensions: —
Floor Type: Carpet
Dimensions: —
Floor Type: Carpet
Dimensions: —
Floor Type: Carpet
Dimensions: —
Floor Type: —
Full Bathrooms: 6
Bathroom Amenities: Whirlpool,Separate Shower,Double Sink
Bathroom in Basement: 1
Rooms: Bedroom 5,Game Room,Other Room,Kitchen,Foyer,Exercise Room,Mud Room,Utility Room-Lower Level,Eating Area
Basement Description: Finished
Other Specifics
| 3 | |
| Concrete Perimeter | |
| Asphalt | |
| Patio, Invisible Fence | |
| Backs to Open Grnd,Fence-Invisible Pet | |
| 73X114X188X219X32 | |
| — | |
| Full | |
| Vaulted/Cathedral Ceilings, Skylight(s), Bar-Wet, Hardwood Floors, In-Law Arrangement, First Floor Full Bath | |
| Double Oven, Dishwasher, Refrigerator, Washer, Dryer, Disposal | |
| Not in DB | |
| Curbs, Street Paved | |
| — | |
| — | |
| Wood Burning, Gas Starter |
Tax History
| Year | Property Taxes |
|---|---|
| 2014 | $14,075 |
| 2021 | $14,450 |
Contact Agent
Nearby Similar Homes
Contact Agent
Listing Provided By
Hemming & Sylvester Properties



