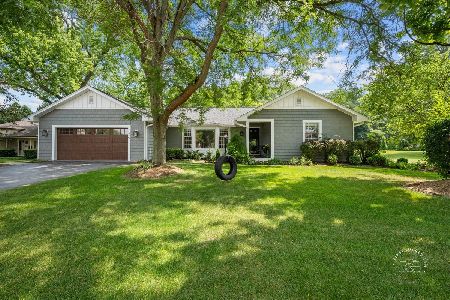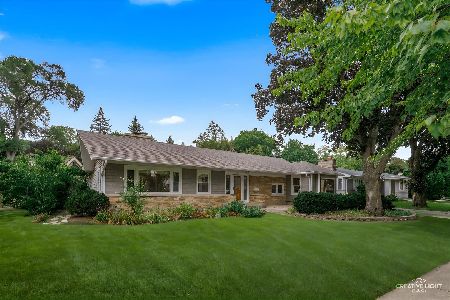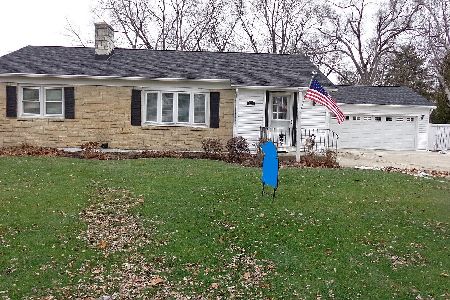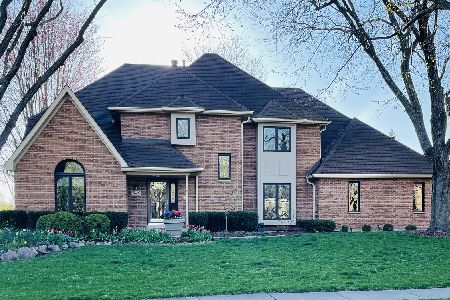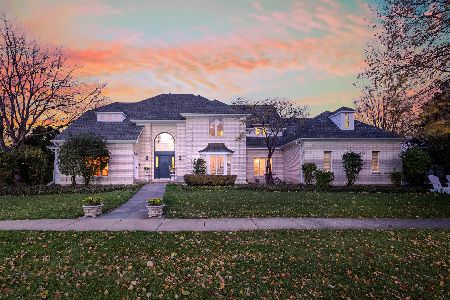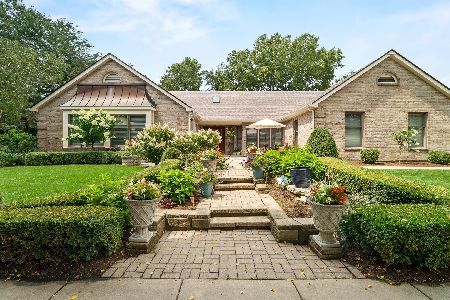849 Brigham Way, Geneva, Illinois 60134
$470,000
|
Sold
|
|
| Status: | Closed |
| Sqft: | 3,166 |
| Cost/Sqft: | $158 |
| Beds: | 4 |
| Baths: | 5 |
| Year Built: | 1991 |
| Property Taxes: | $13,460 |
| Days On Market: | 2474 |
| Lot Size: | 0,40 |
Description
SUNSET MEADOWS BEAUTY! Custom, one of a kind home is now available for the next lucky family. Tons of space & loads of recent updates make this home one to consider. The 2 story foyer opens to a large vaulted great room w/ the stone floor to ceiling fireplace taking center stage. 2 sets of French doors lead to a sunroom where the eastern exposure pours in the morning light. Adjacent to the sunroom you'll find the expansive kitchen which had a total makeover 7 years ago. The master bedroom can be found on the 1st floor & the master bath was renovated as well. Also off the foyer is a vaulted den w/ a wall of built-ins making a great home office. The 2nd floor offers 3 additional bedrooms; each connected to a bathroom which were remodeled 6 years ago. The remodeled basement continues to impress & offers a rec room, play room, 5th bedroom & gorgeous bar. There's a fabulous custom wine cellar complete w/ refrigeration plus a full bath w/ sauna. Stair access to the garage is great as well!
Property Specifics
| Single Family | |
| — | |
| Traditional | |
| 1991 | |
| Full | |
| — | |
| No | |
| 0.4 |
| Kane | |
| Sunset Meadows | |
| 0 / Not Applicable | |
| None | |
| Public | |
| Public Sewer | |
| 10341407 | |
| 1209277030 |
Nearby Schools
| NAME: | DISTRICT: | DISTANCE: | |
|---|---|---|---|
|
Grade School
Western Avenue Elementary School |
304 | — | |
|
Middle School
Geneva Middle School |
304 | Not in DB | |
|
High School
Geneva Community High School |
304 | Not in DB | |
Property History
| DATE: | EVENT: | PRICE: | SOURCE: |
|---|---|---|---|
| 21 Jun, 2019 | Sold | $470,000 | MRED MLS |
| 14 May, 2019 | Under contract | $499,000 | MRED MLS |
| — | Last price change | $525,000 | MRED MLS |
| 12 Apr, 2019 | Listed for sale | $525,000 | MRED MLS |
| 20 May, 2024 | Sold | $680,000 | MRED MLS |
| 15 Apr, 2024 | Under contract | $680,000 | MRED MLS |
| 11 Apr, 2024 | Listed for sale | $680,000 | MRED MLS |
Room Specifics
Total Bedrooms: 5
Bedrooms Above Ground: 4
Bedrooms Below Ground: 1
Dimensions: —
Floor Type: Carpet
Dimensions: —
Floor Type: Carpet
Dimensions: —
Floor Type: Carpet
Dimensions: —
Floor Type: —
Full Bathrooms: 5
Bathroom Amenities: Whirlpool,Separate Shower,Double Sink
Bathroom in Basement: 1
Rooms: Bedroom 5,Eating Area,Den,Recreation Room,Game Room,Heated Sun Room,Foyer
Basement Description: Finished,Exterior Access
Other Specifics
| 3 | |
| Concrete Perimeter | |
| Asphalt | |
| Stamped Concrete Patio, Invisible Fence | |
| Landscaped,Park Adjacent | |
| 122X100X151X187 | |
| Unfinished | |
| Full | |
| Vaulted/Cathedral Ceilings, Skylight(s), Sauna/Steam Room, First Floor Bedroom, First Floor Laundry, First Floor Full Bath | |
| Range, Microwave, Dishwasher, Refrigerator, Bar Fridge, Washer, Dryer, Disposal, Stainless Steel Appliance(s), Wine Refrigerator | |
| Not in DB | |
| Sidewalks, Street Lights | |
| — | |
| — | |
| Wood Burning, Gas Starter |
Tax History
| Year | Property Taxes |
|---|---|
| 2019 | $13,460 |
| 2024 | $13,279 |
Contact Agent
Nearby Similar Homes
Contact Agent
Listing Provided By
Hemming & Sylvester Properties




