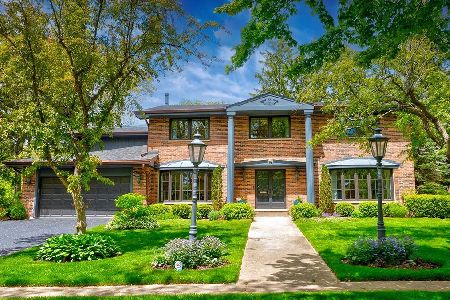839 Dryden Lane, Highland Park, Illinois 60035
$790,162
|
Sold
|
|
| Status: | Closed |
| Sqft: | 3,948 |
| Cost/Sqft: | $207 |
| Beds: | 4 |
| Baths: | 5 |
| Year Built: | 1976 |
| Property Taxes: | $21,550 |
| Days On Market: | 2831 |
| Lot Size: | 0,38 |
Description
Stately, very well maintained home in great family orientated neighborhood. Perfect layout with all the right rooms, flow and spaces. Outstanding remodeled family room (off kitchen) with limestone mantle, custom built-ins and wet bar w/ wine fridge. Ideal first floor office tucked in front of the house with custon built - in book shelves. Two story foyer with bridal staircase sets the tone of the home the minute one walks in. Eat-in kitchen with Woodmode cabinets, high end appliances and newer granite counter tops. Spacious master suite with two walk-in closets and travertine stone bath. Newer finished basement with bedroom, full bath, rec area with cabinets and exercise area. Corner lot with circle drive on over 1/3 of an acre with beautifully professionally landscaped grounds.
Property Specifics
| Single Family | |
| — | |
| Georgian | |
| 1976 | |
| Partial | |
| — | |
| No | |
| 0.38 |
| Lake | |
| Burr Oaks | |
| 0 / Not Applicable | |
| None | |
| Lake Michigan | |
| Public Sewer | |
| 09874816 | |
| 16264120130000 |
Nearby Schools
| NAME: | DISTRICT: | DISTANCE: | |
|---|---|---|---|
|
Grade School
Lincoln Elementary School |
112 | — | |
|
Middle School
Edgewood Middle School |
112 | Not in DB | |
|
High School
Highland Park High School |
113 | Not in DB | |
Property History
| DATE: | EVENT: | PRICE: | SOURCE: |
|---|---|---|---|
| 19 Jul, 2018 | Sold | $790,162 | MRED MLS |
| 13 Mar, 2018 | Under contract | $819,000 | MRED MLS |
| 13 Mar, 2018 | Listed for sale | $819,000 | MRED MLS |
Room Specifics
Total Bedrooms: 5
Bedrooms Above Ground: 4
Bedrooms Below Ground: 1
Dimensions: —
Floor Type: Carpet
Dimensions: —
Floor Type: Carpet
Dimensions: —
Floor Type: Carpet
Dimensions: —
Floor Type: —
Full Bathrooms: 5
Bathroom Amenities: Separate Shower,Double Sink,Bidet,Soaking Tub
Bathroom in Basement: 1
Rooms: Bedroom 5,Exercise Room,Library,Media Room,Storage,Utility Room-Lower Level,Other Room
Basement Description: Finished
Other Specifics
| 2 | |
| Concrete Perimeter | |
| Asphalt | |
| Patio | |
| Corner Lot,Landscaped | |
| 16000 | |
| — | |
| Full | |
| Vaulted/Cathedral Ceilings, Bar-Wet, Hardwood Floors, First Floor Laundry | |
| Double Oven, Microwave, Dishwasher, High End Refrigerator, Bar Fridge, Washer, Dryer, Disposal, Stainless Steel Appliance(s), Wine Refrigerator | |
| Not in DB | |
| Sidewalks, Street Lights, Street Paved | |
| — | |
| — | |
| Gas Log |
Tax History
| Year | Property Taxes |
|---|---|
| 2018 | $21,550 |
Contact Agent
Nearby Sold Comparables
Contact Agent
Listing Provided By
@properties





