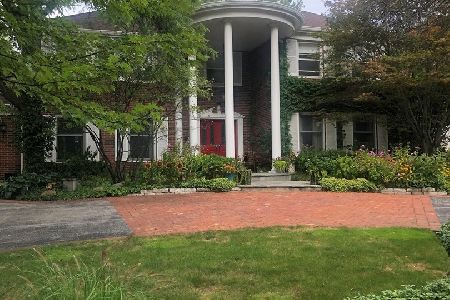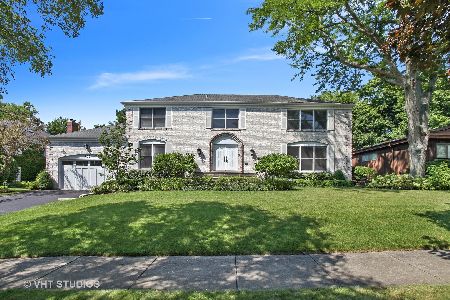842 Dryden Lane, Highland Park, Illinois 60035
$691,250
|
Sold
|
|
| Status: | Closed |
| Sqft: | 3,739 |
| Cost/Sqft: | $214 |
| Beds: | 5 |
| Baths: | 5 |
| Year Built: | 1965 |
| Property Taxes: | $17,605 |
| Days On Market: | 2481 |
| Lot Size: | 0,29 |
Description
Beautifully maintained modern Colonial in sought after area in Highland Park. This 5 bedroom, 4.1 bath home features a two story marble foyer, hardwood floors throughout main level, and first floor office/fifth bedroom with full bath. Eat in Cooks kitchen with island and high end appliances opens to family room with fireplace and outdoor access. Separate dining room, formal living room, and first floor laundry/mudroom. Second level offers luxurious master suite with oversized outfitted closet and deluxe master bath with tub, separate shower and double vanity. Three additional bedrooms, one ensuite. Fully finished recently remodeled lower level with refrigerated wine cellar, large rec room, and whole home generator. Extra wide lushly landscaped property with brick paver patio and sunny southern exposure. Two car attached garage.
Property Specifics
| Single Family | |
| — | |
| — | |
| 1965 | |
| Full | |
| — | |
| No | |
| 0.29 |
| Lake | |
| — | |
| 0 / Not Applicable | |
| None | |
| Lake Michigan | |
| Public Sewer | |
| 10291766 | |
| 16264140080000 |
Nearby Schools
| NAME: | DISTRICT: | DISTANCE: | |
|---|---|---|---|
|
Grade School
Indian Trail Elementary School |
112 | — | |
|
Middle School
Edgewood Middle School |
112 | Not in DB | |
|
High School
Highland Park High School |
113 | Not in DB | |
Property History
| DATE: | EVENT: | PRICE: | SOURCE: |
|---|---|---|---|
| 12 Jun, 2019 | Sold | $691,250 | MRED MLS |
| 15 May, 2019 | Under contract | $799,000 | MRED MLS |
| — | Last price change | $849,000 | MRED MLS |
| 27 Feb, 2019 | Listed for sale | $849,000 | MRED MLS |
Room Specifics
Total Bedrooms: 5
Bedrooms Above Ground: 5
Bedrooms Below Ground: 0
Dimensions: —
Floor Type: Carpet
Dimensions: —
Floor Type: Carpet
Dimensions: —
Floor Type: Carpet
Dimensions: —
Floor Type: —
Full Bathrooms: 5
Bathroom Amenities: Separate Shower,Double Sink
Bathroom in Basement: 0
Rooms: Bedroom 5
Basement Description: Finished
Other Specifics
| 2 | |
| Concrete Perimeter | |
| — | |
| — | |
| — | |
| 47X46X154X90X133 | |
| Full | |
| Full | |
| Bar-Wet, Hardwood Floors, First Floor Bedroom, First Floor Laundry, First Floor Full Bath, Walk-In Closet(s) | |
| Double Oven, Microwave, Dishwasher, Refrigerator, High End Refrigerator, Freezer, Disposal, Stainless Steel Appliance(s), Range Hood | |
| Not in DB | |
| — | |
| — | |
| — | |
| Wood Burning |
Tax History
| Year | Property Taxes |
|---|---|
| 2019 | $17,605 |
Contact Agent
Nearby Sold Comparables
Contact Agent
Listing Provided By
Baird & Warner






