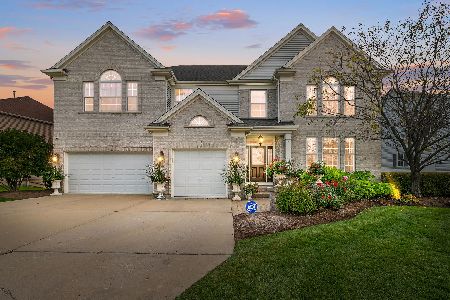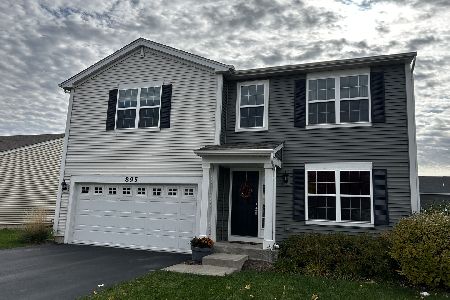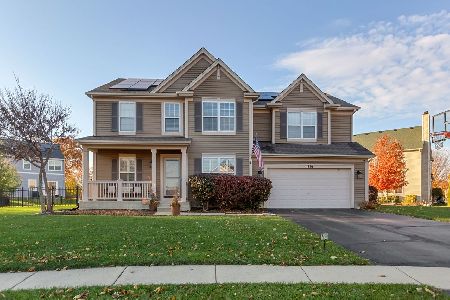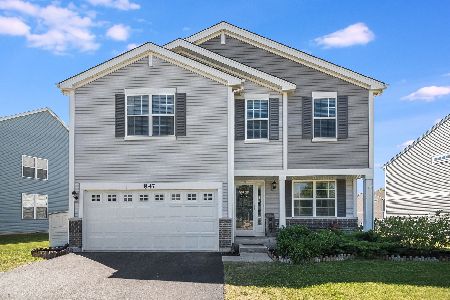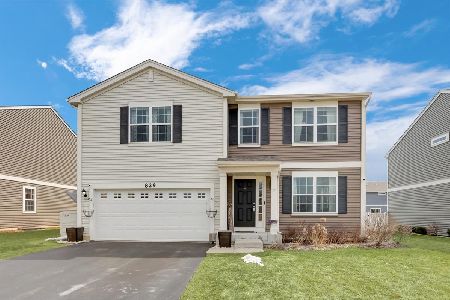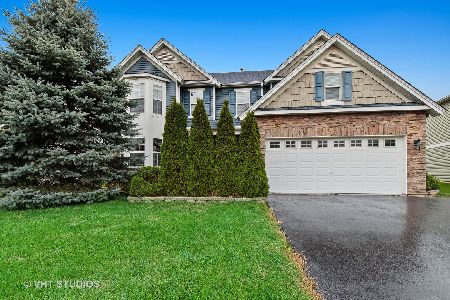839 Timber Lake Drive, Antioch, Illinois 60002
$290,000
|
Sold
|
|
| Status: | Closed |
| Sqft: | 2,455 |
| Cost/Sqft: | $116 |
| Beds: | 4 |
| Baths: | 3 |
| Year Built: | 2017 |
| Property Taxes: | $11,550 |
| Days On Market: | 1730 |
| Lot Size: | 0,18 |
Description
No time to build? This 3 year old home is move-in ready! A great open floor plan with a possibility of a 5th bedroom if needed. The spacious kitchen features new granite countertops, a huge work island, all stainless steel appliances, a new decorator faucet as well as a large eating area. The 42" white cabinets provide for good storage. The slider opens to the large backyard. The living room, hallway, kitchen and family room have new vinyl plank flooring. A multi-use room on the first floor can be used as a 5th bedroom, den or even a home office. You will love the size of the master bedroom. The master bath features a huge walk in closet. Bedrooms 2, 3 & 4 all have good sized closets. A 2nd floor laundry is complete with washer and dryer and is located close to the bedrooms. This home is located across from Heartland Park. Enjoy the trails, open spaces, forest preserve and White Lake.
Property Specifics
| Single Family | |
| — | |
| Colonial | |
| 2017 | |
| Partial | |
| SOUTHWIND | |
| No | |
| 0.18 |
| Lake | |
| Clublands Antioch | |
| 64 / Monthly | |
| Insurance,Other | |
| Public | |
| Public Sewer | |
| 11030810 | |
| 02222090080000 |
Nearby Schools
| NAME: | DISTRICT: | DISTANCE: | |
|---|---|---|---|
|
Grade School
Hillcrest Elementary School |
34 | — | |
|
Middle School
Antioch Upper Grade School |
34 | Not in DB | |
|
High School
Antioch Community High School |
117 | Not in DB | |
|
Alternate Elementary School
Oakland Elementary School |
— | Not in DB | |
Property History
| DATE: | EVENT: | PRICE: | SOURCE: |
|---|---|---|---|
| 26 May, 2021 | Sold | $290,000 | MRED MLS |
| 26 Mar, 2021 | Under contract | $285,000 | MRED MLS |
| 24 Mar, 2021 | Listed for sale | $285,000 | MRED MLS |
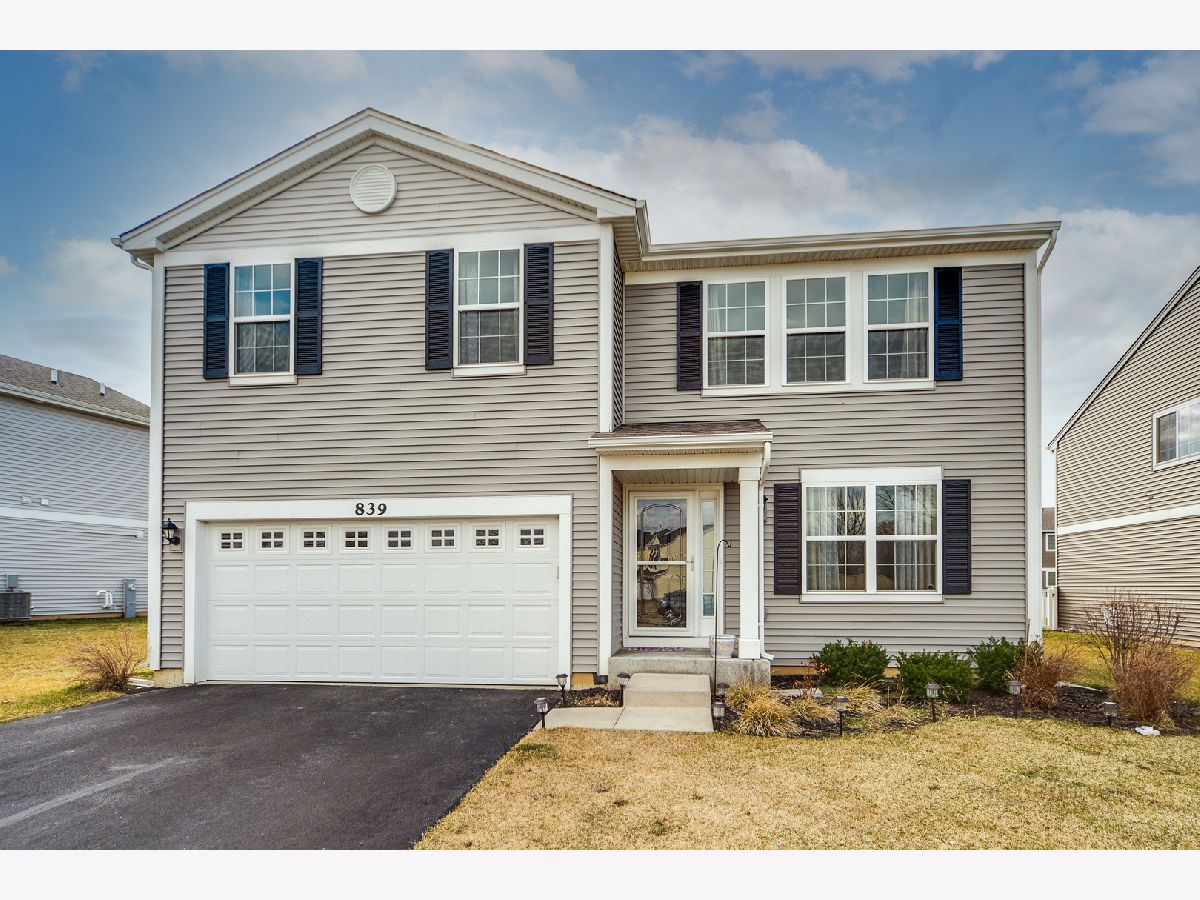
Room Specifics
Total Bedrooms: 4
Bedrooms Above Ground: 4
Bedrooms Below Ground: 0
Dimensions: —
Floor Type: Carpet
Dimensions: —
Floor Type: Carpet
Dimensions: —
Floor Type: Carpet
Full Bathrooms: 3
Bathroom Amenities: —
Bathroom in Basement: 0
Rooms: Eating Area,Play Room
Basement Description: Unfinished
Other Specifics
| 2 | |
| Concrete Perimeter | |
| Asphalt | |
| Storms/Screens | |
| — | |
| 65 X 120 | |
| — | |
| Full | |
| Second Floor Laundry | |
| Range, Microwave, Dishwasher, Refrigerator, Washer, Dryer, Disposal, Stainless Steel Appliance(s) | |
| Not in DB | |
| Park, Lake, Curbs, Sidewalks, Street Lights, Street Paved | |
| — | |
| — | |
| — |
Tax History
| Year | Property Taxes |
|---|---|
| 2021 | $11,550 |
Contact Agent
Nearby Similar Homes
Nearby Sold Comparables
Contact Agent
Listing Provided By
Berkshire Hathaway HomeServices Chicago

