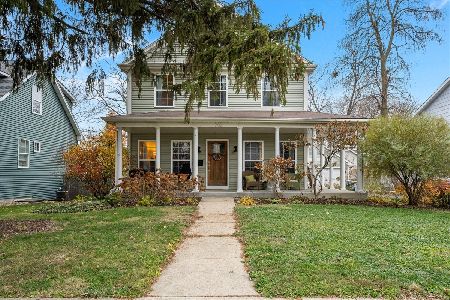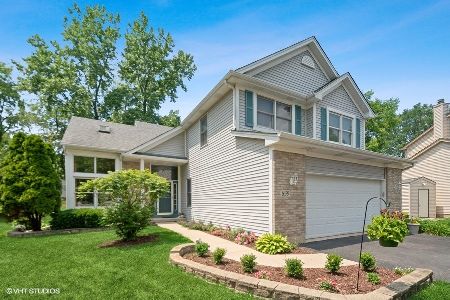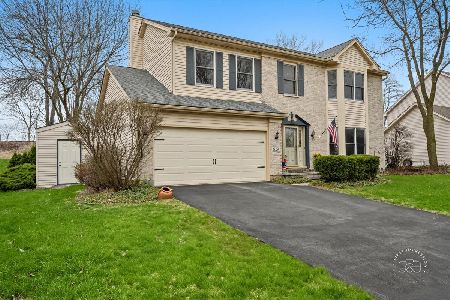314 Manchester Avenue, Batavia, Illinois 60510
$316,000
|
Sold
|
|
| Status: | Closed |
| Sqft: | 2,384 |
| Cost/Sqft: | $147 |
| Beds: | 4 |
| Baths: | 4 |
| Year Built: | 1995 |
| Property Taxes: | $7,026 |
| Days On Market: | 4729 |
| Lot Size: | 0,00 |
Description
PICTURE PERFECT!Gorgeous CUSTOM RANCH!Private,wooded w/stream & 100's mature trees.ARCHITECTURAL DELIGHT!Each RM flows into the next. Entry w/skylight.Vaulted Great Rm w/brick Fire-Pl.Gourmet KIT-granite,stainless & Brkfst/bar.Eat-in w/sensational views.Covered deck.Luxury Master w/custom bath & sep shower!Lg Beds!Skylight/Palladium/Open Flow,Natural Light.1st FL LAUND.Huge mostly Fin BSMT. Min to town/school & I88.
Property Specifics
| Single Family | |
| — | |
| Ranch | |
| 1995 | |
| Full | |
| STUNNING! | |
| Yes | |
| 0 |
| Kane | |
| — | |
| 0 / Not Applicable | |
| None | |
| Public | |
| Public Sewer | |
| 08262705 | |
| 1227229004 |
Property History
| DATE: | EVENT: | PRICE: | SOURCE: |
|---|---|---|---|
| 30 May, 2013 | Sold | $316,000 | MRED MLS |
| 18 Mar, 2013 | Under contract | $349,900 | MRED MLS |
| 3 Feb, 2013 | Listed for sale | $349,900 | MRED MLS |
Room Specifics
Total Bedrooms: 4
Bedrooms Above Ground: 4
Bedrooms Below Ground: 0
Dimensions: —
Floor Type: Carpet
Dimensions: —
Floor Type: Carpet
Dimensions: —
Floor Type: Carpet
Full Bathrooms: 4
Bathroom Amenities: Whirlpool,Separate Shower
Bathroom in Basement: 1
Rooms: Eating Area,Recreation Room
Basement Description: Partially Finished,Bathroom Rough-In
Other Specifics
| 2 | |
| Concrete Perimeter | |
| Asphalt | |
| Deck, Patio, Storms/Screens | |
| Cul-De-Sac,Forest Preserve Adjacent,Nature Preserve Adjacent,Stream(s),Water View,Wooded | |
| 18,083 | |
| Full | |
| Full | |
| Vaulted/Cathedral Ceilings, Skylight(s), Hardwood Floors, In-Law Arrangement, First Floor Laundry, First Floor Full Bath | |
| Range, Microwave, Dishwasher, Refrigerator, Disposal | |
| Not in DB | |
| — | |
| — | |
| — | |
| Wood Burning, Gas Starter |
Tax History
| Year | Property Taxes |
|---|---|
| 2013 | $7,026 |
Contact Agent
Nearby Similar Homes
Nearby Sold Comparables
Contact Agent
Listing Provided By
Karen Douglas Realty








