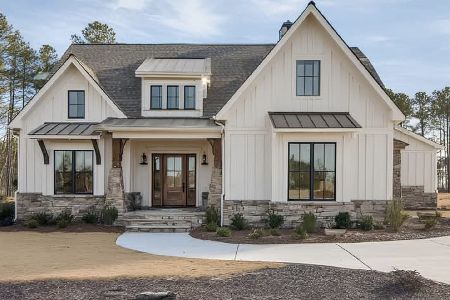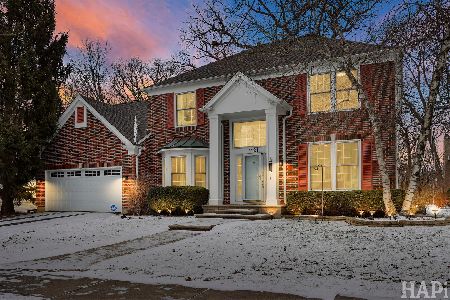839 Waterford Drive, Grayslake, Illinois 60030
$338,000
|
Sold
|
|
| Status: | Closed |
| Sqft: | 3,546 |
| Cost/Sqft: | $101 |
| Beds: | 4 |
| Baths: | 3 |
| Year Built: | 1994 |
| Property Taxes: | $12,499 |
| Days On Market: | 2064 |
| Lot Size: | 0,33 |
Description
Take a 3D Tour, click on the 3D button and walk around. Gorgeous, completely remodeled home with perfect layout! Approx.3546 s.f. living area including finished basement.Grayslake schools. Large kitchen with island. All SS appliances and granite countertops. Huge eating area. Separate dining room. Spacious family room with wood burning fireplace. Separate living room. Main level possesses hardwood flooring throughout. Large master bedroom with amazing master bathroom. Second floor laundry. Lots of finished space in the basement for a good time. Home possesses a large, fully fenced backyard that overlooks grasslands. Backyard also has brick patio and space for playground/garden. This is an amazing home at an amazing price!!! Nothing to do, just move in and enjoy!!!Agent owned.
Property Specifics
| Single Family | |
| — | |
| Colonial | |
| 1994 | |
| Full | |
| — | |
| No | |
| 0.33 |
| Lake | |
| Haryan Farm | |
| 0 / Not Applicable | |
| None | |
| Public | |
| Public Sewer | |
| 10738374 | |
| 06272050140000 |
Nearby Schools
| NAME: | DISTRICT: | DISTANCE: | |
|---|---|---|---|
|
Grade School
Woodview School |
46 | — | |
|
Middle School
Grayslake Middle School |
46 | Not in DB | |
|
High School
Grayslake Central High School |
127 | Not in DB | |
Property History
| DATE: | EVENT: | PRICE: | SOURCE: |
|---|---|---|---|
| 22 Apr, 2020 | Sold | $209,000 | MRED MLS |
| 3 Apr, 2020 | Under contract | $233,300 | MRED MLS |
| — | Last price change | $233,300 | MRED MLS |
| 12 Nov, 2019 | Listed for sale | $286,200 | MRED MLS |
| 28 Aug, 2020 | Sold | $338,000 | MRED MLS |
| 17 Jul, 2020 | Under contract | $359,000 | MRED MLS |
| — | Last price change | $369,000 | MRED MLS |
| 6 Jun, 2020 | Listed for sale | $369,000 | MRED MLS |
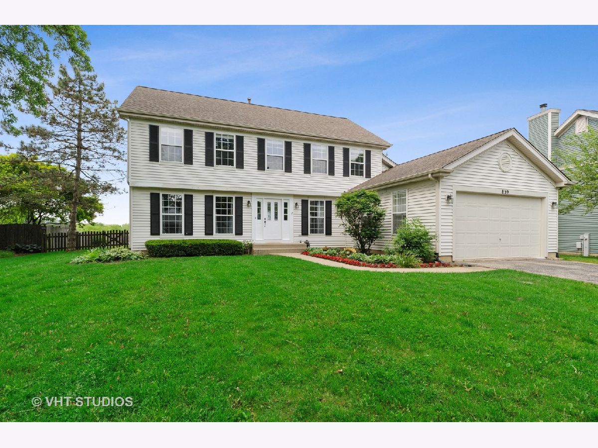
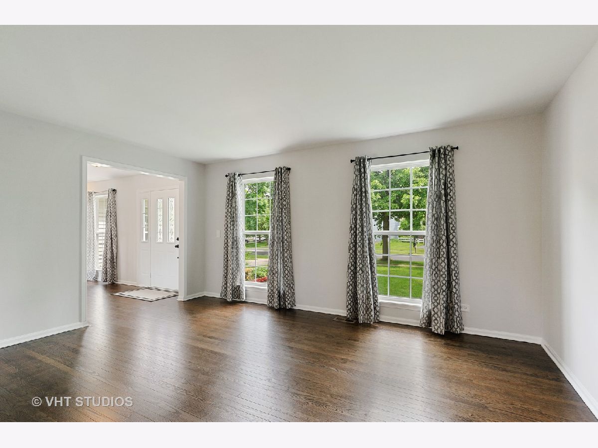
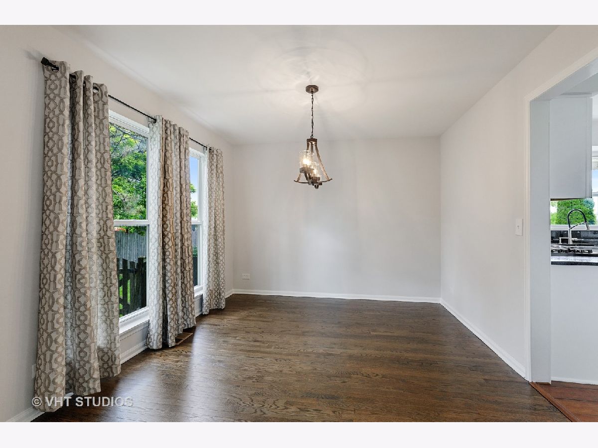
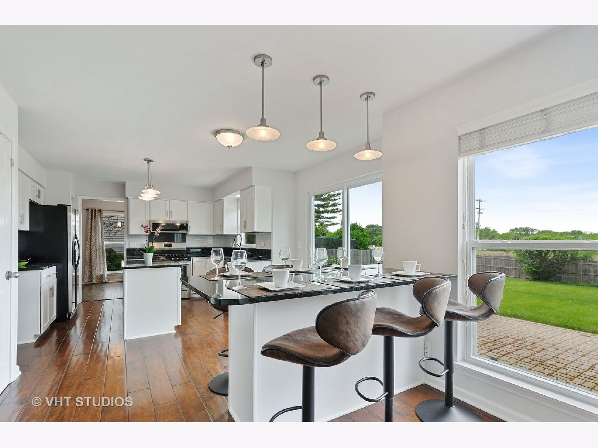
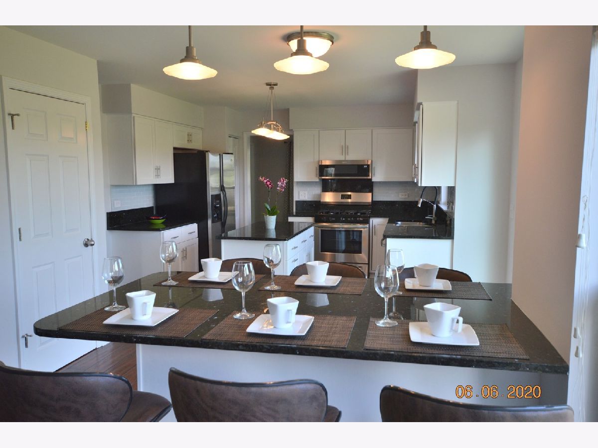
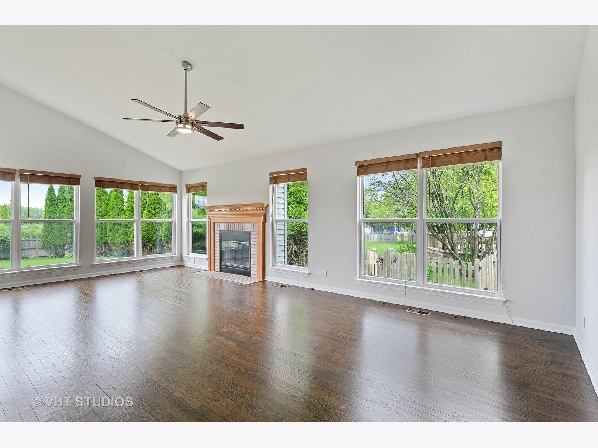
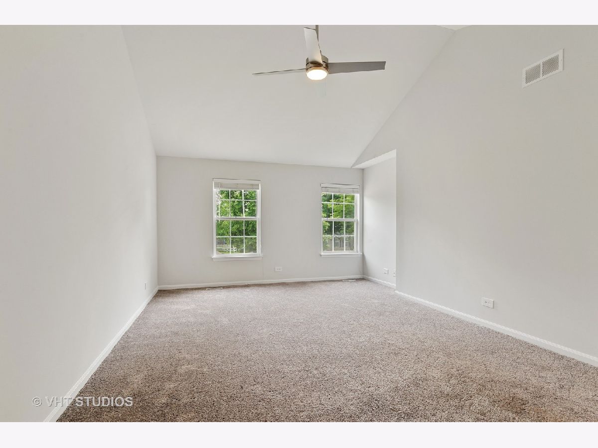
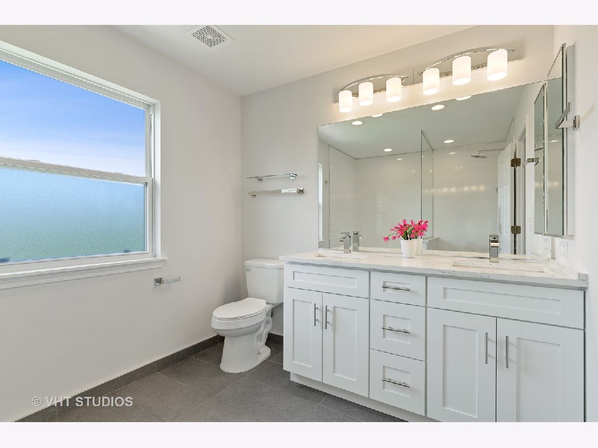
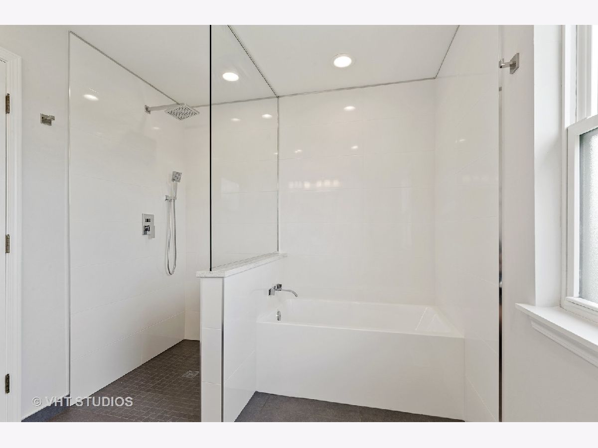
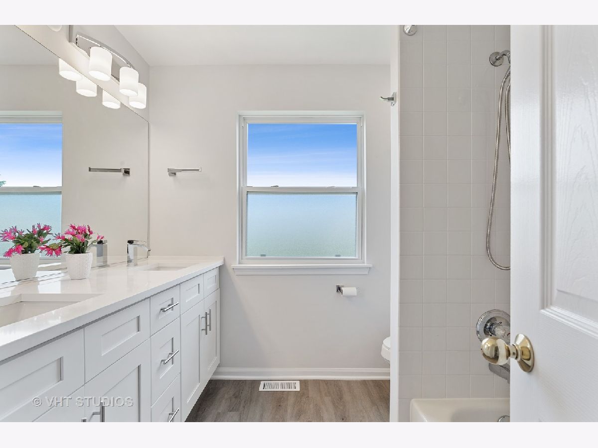
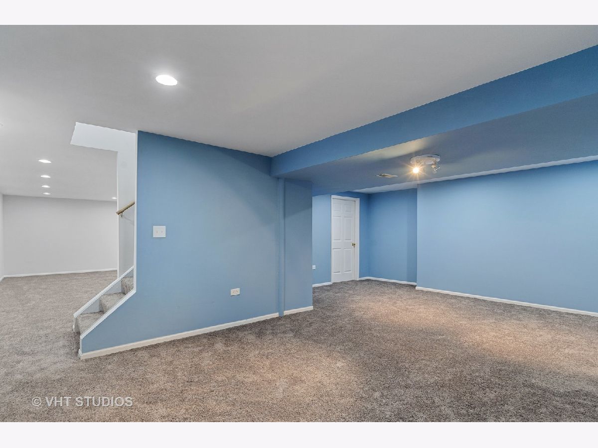
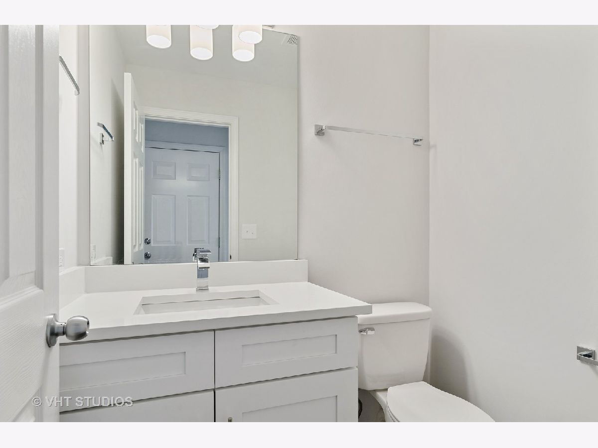
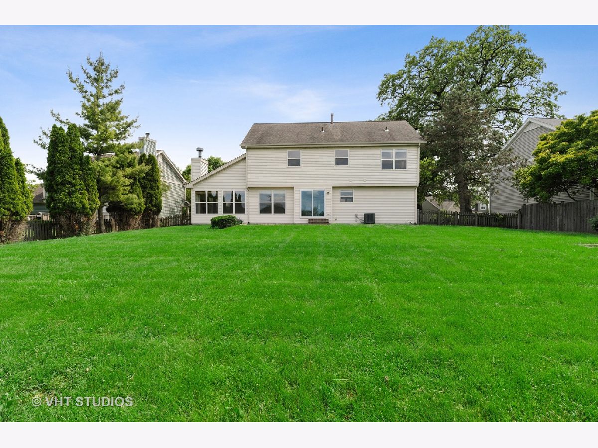
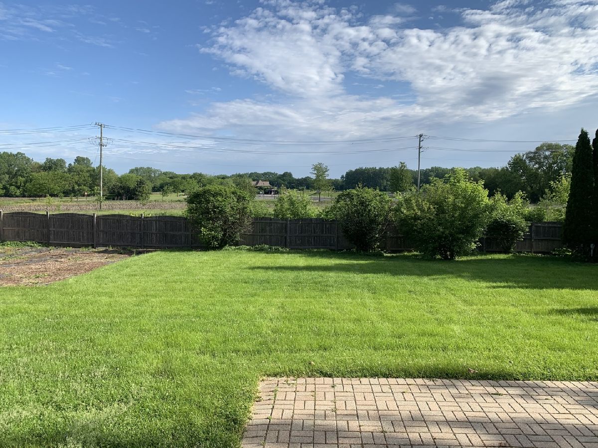
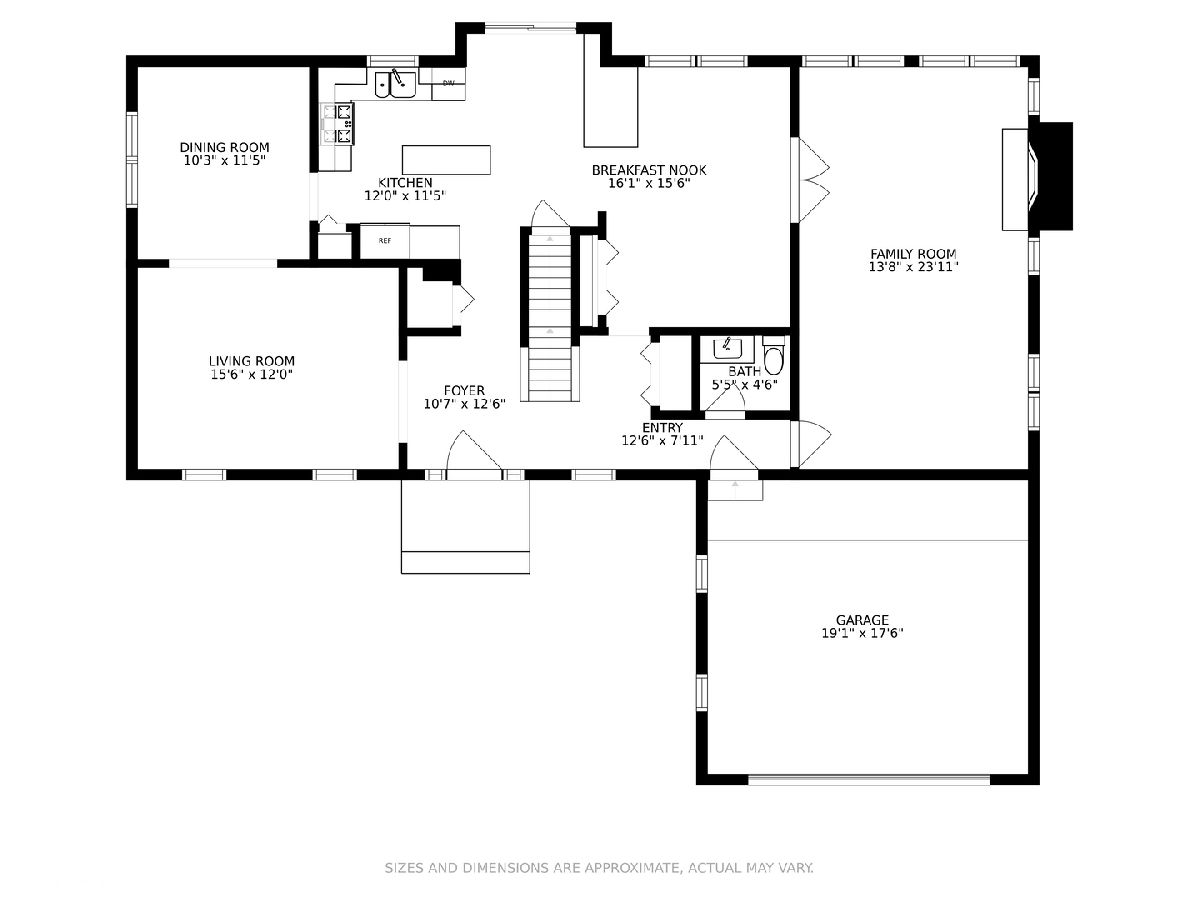
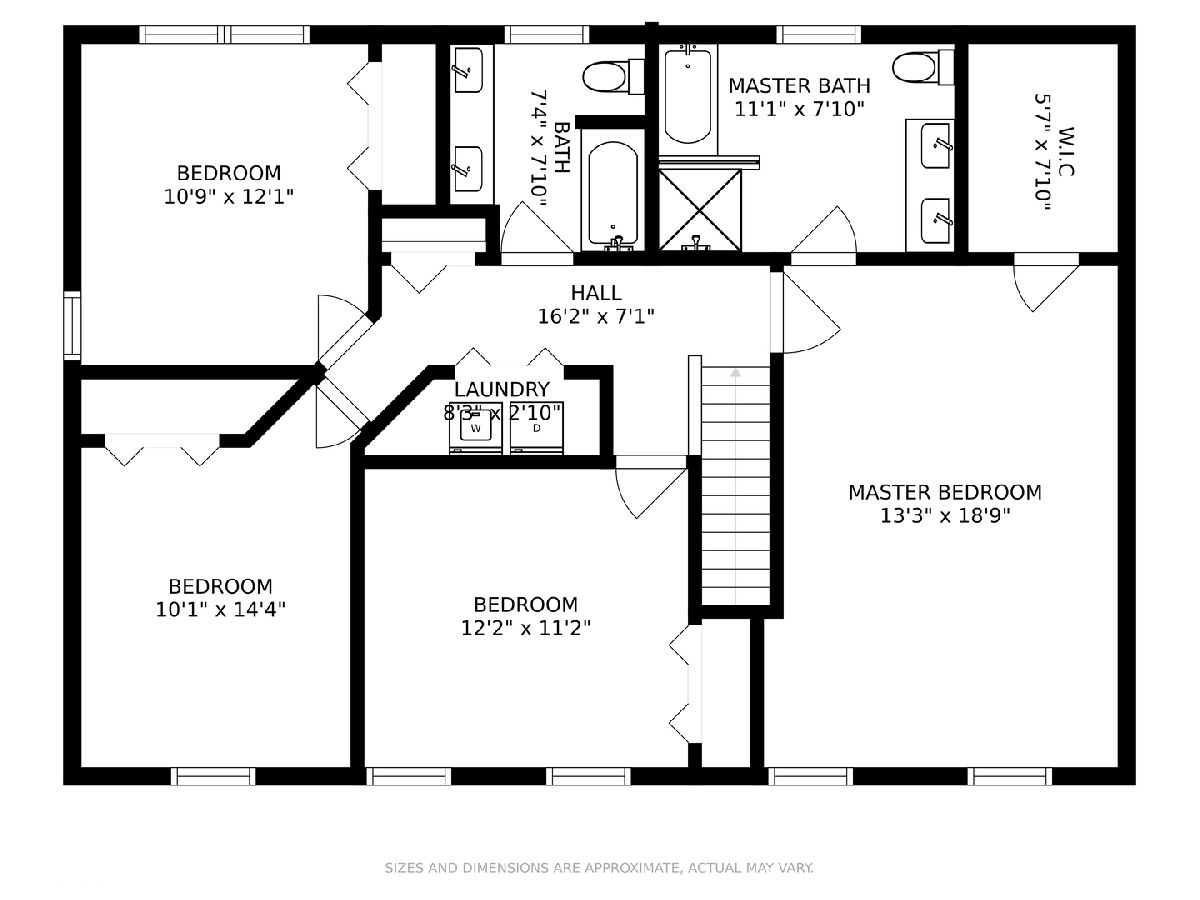
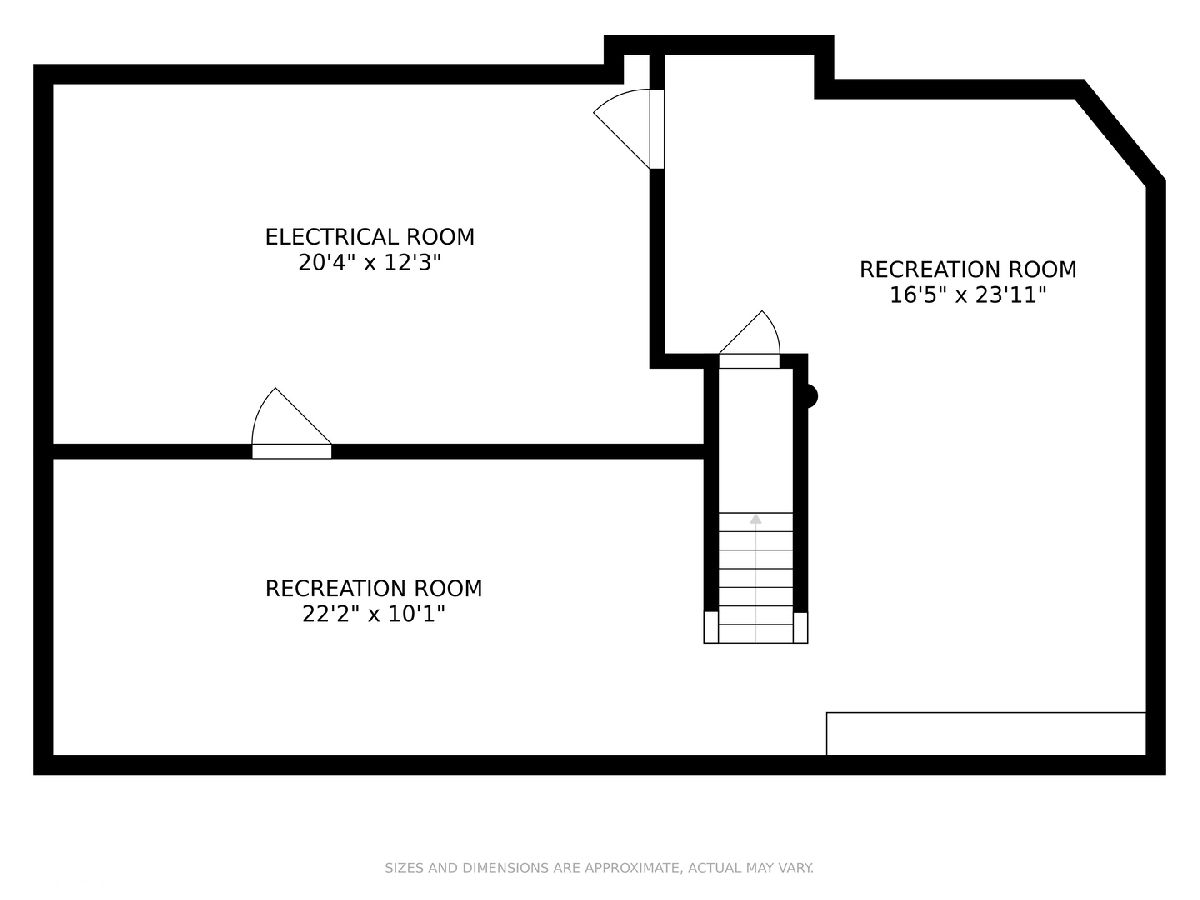
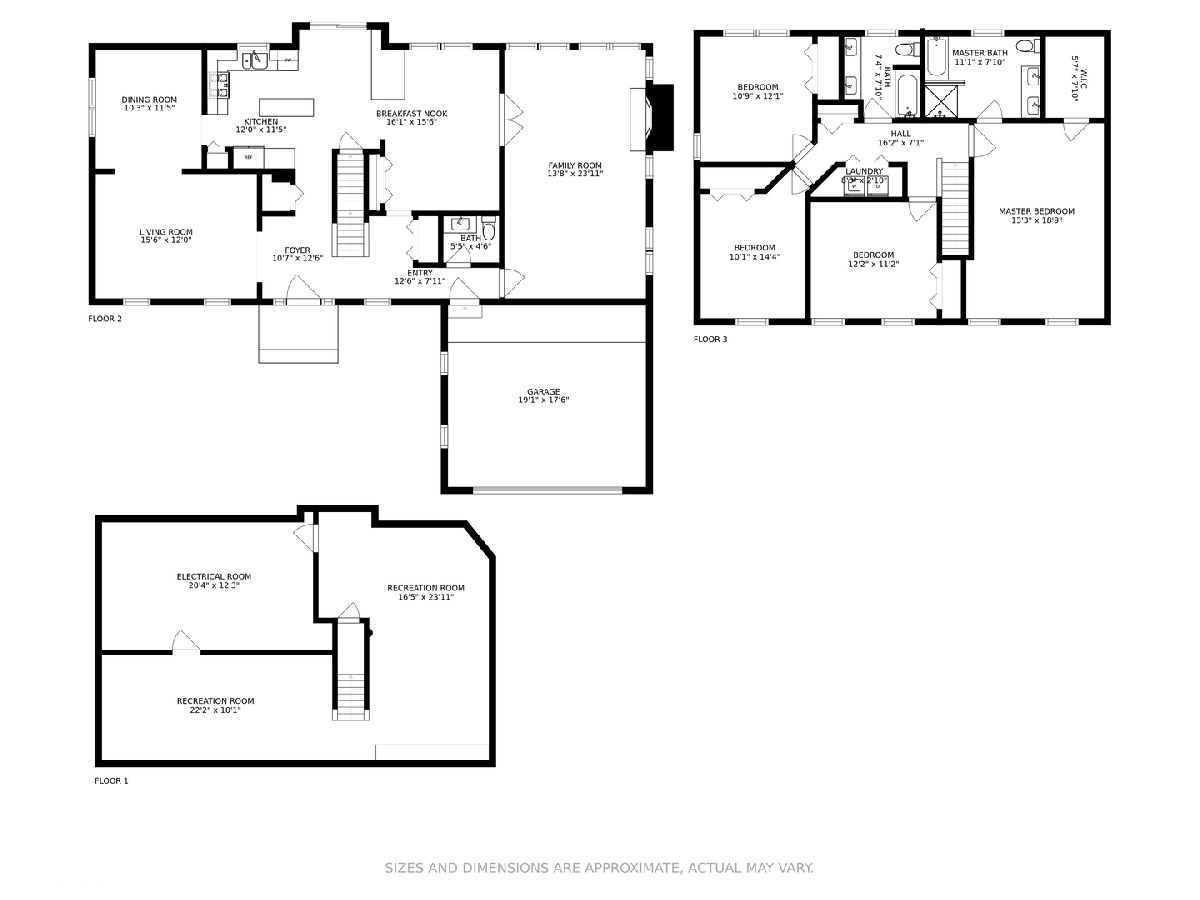
Room Specifics
Total Bedrooms: 4
Bedrooms Above Ground: 4
Bedrooms Below Ground: 0
Dimensions: —
Floor Type: Carpet
Dimensions: —
Floor Type: Carpet
Dimensions: —
Floor Type: Carpet
Full Bathrooms: 3
Bathroom Amenities: —
Bathroom in Basement: 0
Rooms: Eating Area,Foyer,Office,Recreation Room
Basement Description: Finished
Other Specifics
| 2 | |
| — | |
| Asphalt | |
| Patio | |
| Fenced Yard | |
| 0.33 | |
| — | |
| Full | |
| Hardwood Floors | |
| Range, Microwave, Dishwasher, Refrigerator, Washer, Dryer, Disposal | |
| Not in DB | |
| Sidewalks | |
| — | |
| — | |
| Wood Burning, Gas Starter |
Tax History
| Year | Property Taxes |
|---|---|
| 2020 | $13,918 |
| 2020 | $12,499 |
Contact Agent
Nearby Similar Homes
Nearby Sold Comparables
Contact Agent
Listing Provided By
@properties

