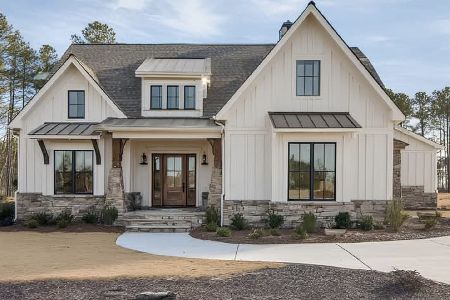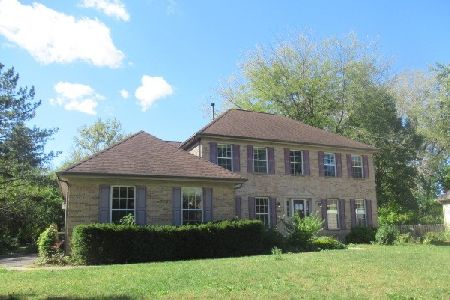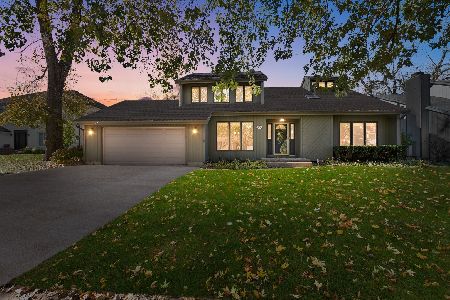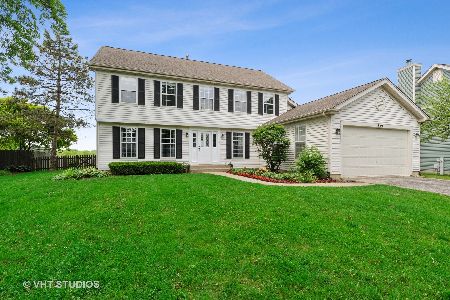851 Waterford Drive, Grayslake, Illinois 60030
$257,000
|
Sold
|
|
| Status: | Closed |
| Sqft: | 2,525 |
| Cost/Sqft: | $103 |
| Beds: | 4 |
| Baths: | 4 |
| Year Built: | 1993 |
| Property Taxes: | $12,969 |
| Days On Market: | 3024 |
| Lot Size: | 0,00 |
Description
REDUCED PRICE! BRING AN OFFER! Beautiful home w/ 3,558 sqft of living space (incl. finished basement) features soaring 2-story ceilings and dual staircase in both grand foyer & family room. An abundance of sunlight enters the full-height family room window, highlighting dramatic brick fireplace (gas starter). First floor features hardwood floors w/ travertine stone tiles in the kitchen & entryway. A brief walk from Metra station in desirable neighborhood w/walking trails and scenic parks. Other highlights: glowing white eat-in kitchen w/center island, SS appliances, pantry, & cabinets galore. Formal dining room w/large bay window. Master suite w/vaulted ceiling & bath with dual vanity, separate shower, Jacuzzi tub, & spacious walk-in-closet. All closets w/ built-in shelving/organizers. Fin. basement boasts theater room & bath. Oversized deck overlooks large fenced yard w/storage shed. 2011 Roof. 2014 Furnace, A/C, & Water Heater. Spray foamed attic for better insulation. Must see!
Property Specifics
| Single Family | |
| — | |
| Traditional | |
| 1993 | |
| Full | |
| — | |
| No | |
| — |
| Lake | |
| Haryan Farm | |
| 0 / Not Applicable | |
| None | |
| Public | |
| Public Sewer | |
| 09742486 | |
| 06272050130000 |
Nearby Schools
| NAME: | DISTRICT: | DISTANCE: | |
|---|---|---|---|
|
Middle School
Grayslake Middle School |
46 | Not in DB | |
|
High School
Grayslake Central High School |
127 | Not in DB | |
Property History
| DATE: | EVENT: | PRICE: | SOURCE: |
|---|---|---|---|
| 11 Jan, 2008 | Sold | $315,000 | MRED MLS |
| 20 Dec, 2007 | Under contract | $329,900 | MRED MLS |
| — | Last price change | $339,000 | MRED MLS |
| 15 Sep, 2007 | Listed for sale | $354,900 | MRED MLS |
| 29 Dec, 2017 | Sold | $257,000 | MRED MLS |
| 15 Nov, 2017 | Under contract | $259,000 | MRED MLS |
| — | Last price change | $265,000 | MRED MLS |
| 5 Sep, 2017 | Listed for sale | $299,000 | MRED MLS |
Room Specifics
Total Bedrooms: 4
Bedrooms Above Ground: 4
Bedrooms Below Ground: 0
Dimensions: —
Floor Type: Carpet
Dimensions: —
Floor Type: Carpet
Dimensions: —
Floor Type: Carpet
Full Bathrooms: 4
Bathroom Amenities: Whirlpool,Separate Shower,Double Sink
Bathroom in Basement: 1
Rooms: Recreation Room,Theatre Room,Walk In Closet,Other Room
Basement Description: Finished
Other Specifics
| 2 | |
| Concrete Perimeter | |
| Asphalt | |
| Deck, Storms/Screens | |
| Fenced Yard,Landscaped,Wooded | |
| 80X159X84X158 | |
| Unfinished | |
| Full | |
| Vaulted/Cathedral Ceilings, Hardwood Floors, First Floor Laundry | |
| Range, Dishwasher, Refrigerator, Washer, Dryer, Disposal, Stainless Steel Appliance(s) | |
| Not in DB | |
| Sidewalks, Street Lights, Street Paved | |
| — | |
| — | |
| Attached Fireplace Doors/Screen, Gas Starter |
Tax History
| Year | Property Taxes |
|---|---|
| 2008 | $8,571 |
| 2017 | $12,969 |
Contact Agent
Nearby Similar Homes
Nearby Sold Comparables
Contact Agent
Listing Provided By
AK Homes









