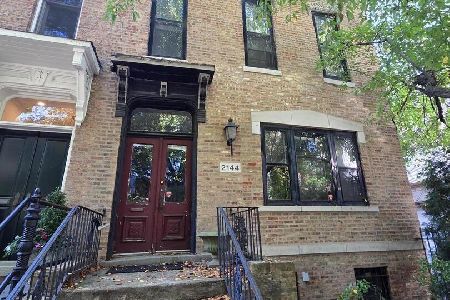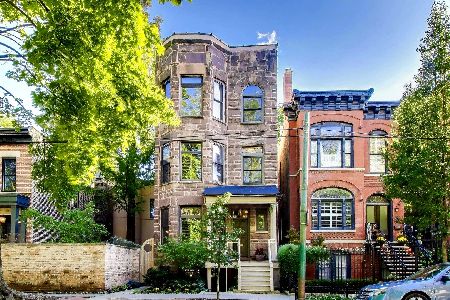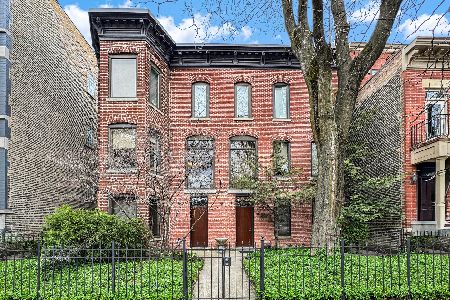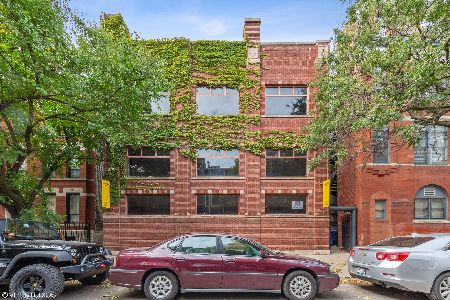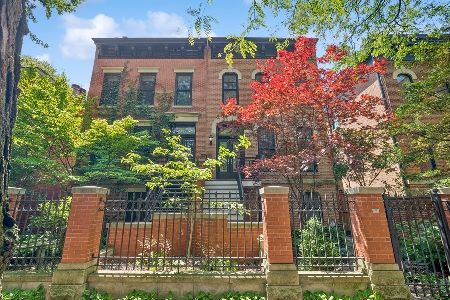839 Webster Avenue, Lincoln Park, Chicago, Illinois 60614
$2,150,000
|
Sold
|
|
| Status: | Closed |
| Sqft: | 5,200 |
| Cost/Sqft: | $462 |
| Beds: | 6 |
| Baths: | 6 |
| Year Built: | 1882 |
| Property Taxes: | $23,534 |
| Days On Market: | 2730 |
| Lot Size: | 0,00 |
Description
Vintage Charm with modern amenities situated on an oversized lot! Beautiful Italianate architecture in the heart of Lincoln Park/DePaul.Original moldings, medallions and pocket shutters grace the formal living and dining rooms. Designed by architect, Paul Konstant to blend with the old but offer modern flexibility, the kitchen boasting high end appliances, including a Miele induction cooktop, is open to a large great room ideal for family life and entertaining. The second floor included the master suite plus 3 additional bedrooms.One bedroom is currently used as an office that would also be perfect for a nursery! The third floor offers 2 more bedrooms and 2 baths with a cozy sitting room/library. Great space for teens or nanny. The lower level has been finished with high ceilings, large recreation room, wet bar, full bath, and a sunroom that opens to a beautifully landscaped patio area w sprinkler system. 2 car garage plus an additional pad for 3rd car.
Property Specifics
| Single Family | |
| — | |
| — | |
| 1882 | |
| Walkout | |
| — | |
| No | |
| — |
| Cook | |
| — | |
| 0 / Not Applicable | |
| None | |
| Lake Michigan | |
| Public Sewer | |
| 09964740 | |
| 14322190080000 |
Nearby Schools
| NAME: | DISTRICT: | DISTANCE: | |
|---|---|---|---|
|
Grade School
Oscar Mayer Elementary School |
299 | — | |
Property History
| DATE: | EVENT: | PRICE: | SOURCE: |
|---|---|---|---|
| 26 Oct, 2018 | Sold | $2,150,000 | MRED MLS |
| 22 Sep, 2018 | Under contract | $2,400,000 | MRED MLS |
| 29 May, 2018 | Listed for sale | $2,400,000 | MRED MLS |
| 18 Jun, 2025 | Sold | $3,450,000 | MRED MLS |
| 18 Apr, 2025 | Under contract | $3,450,000 | MRED MLS |
| 10 Apr, 2025 | Listed for sale | $3,450,000 | MRED MLS |
Room Specifics
Total Bedrooms: 6
Bedrooms Above Ground: 6
Bedrooms Below Ground: 0
Dimensions: —
Floor Type: Hardwood
Dimensions: —
Floor Type: Hardwood
Dimensions: —
Floor Type: Hardwood
Dimensions: —
Floor Type: —
Dimensions: —
Floor Type: —
Full Bathrooms: 6
Bathroom Amenities: Separate Shower,Double Sink
Bathroom in Basement: 1
Rooms: Bedroom 5,Eating Area,Bedroom 6,Great Room,Recreation Room,Sitting Room,Heated Sun Room,Foyer,Mud Room
Basement Description: Finished
Other Specifics
| 2 | |
| — | |
| — | |
| Patio | |
| Fenced Yard | |
| 32 X 125 | |
| — | |
| Full | |
| Skylight(s), Bar-Wet, Hardwood Floors, Heated Floors | |
| Double Oven, Microwave, Dishwasher, High End Refrigerator, Washer, Dryer, Disposal, Stainless Steel Appliance(s) | |
| Not in DB | |
| — | |
| — | |
| — | |
| Wood Burning |
Tax History
| Year | Property Taxes |
|---|---|
| 2018 | $23,534 |
| 2025 | $48,250 |
Contact Agent
Nearby Similar Homes
Nearby Sold Comparables
Contact Agent
Listing Provided By
@properties

